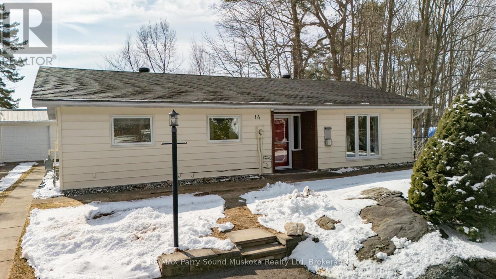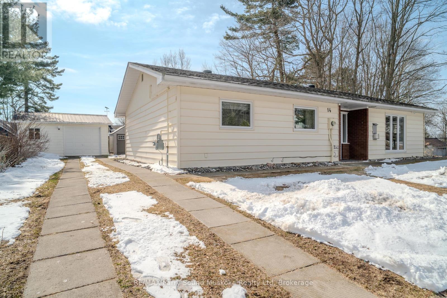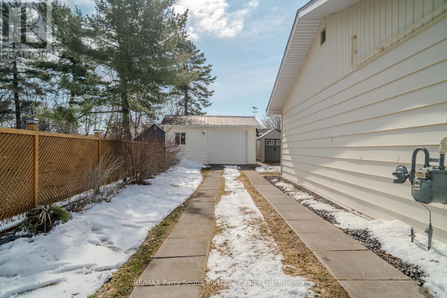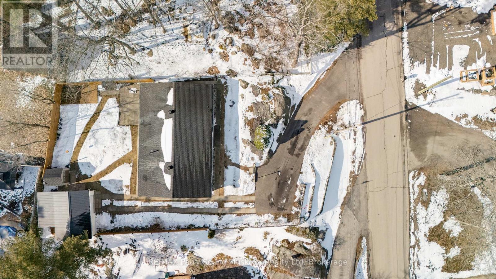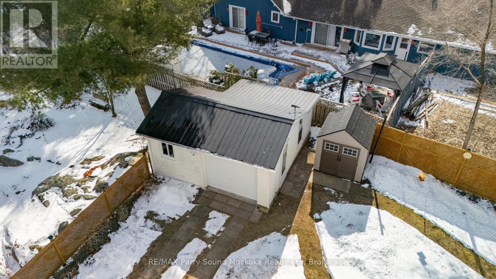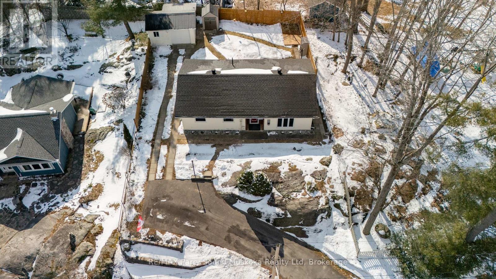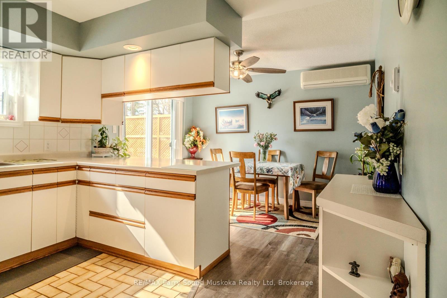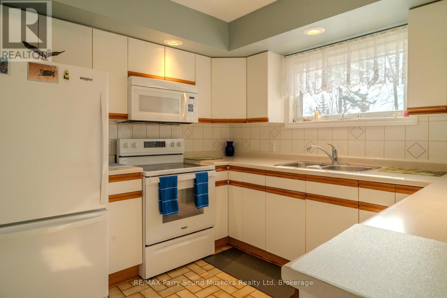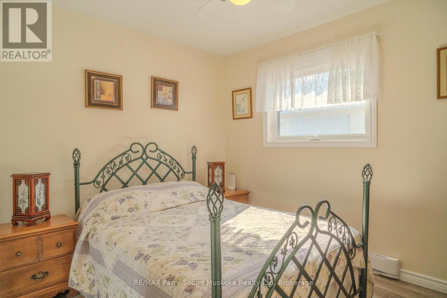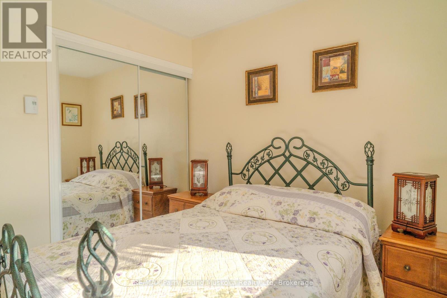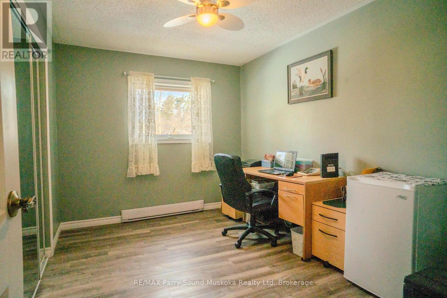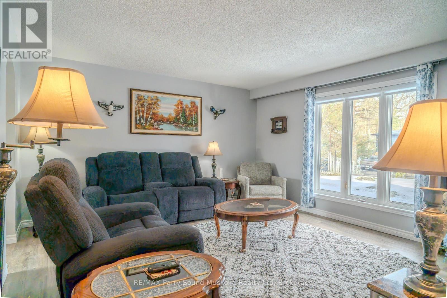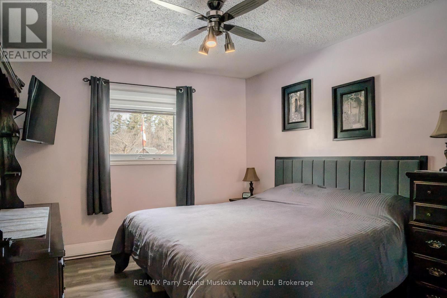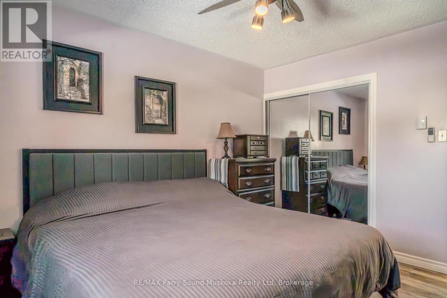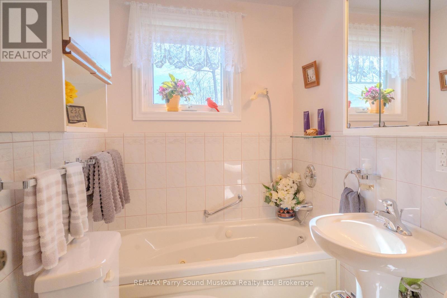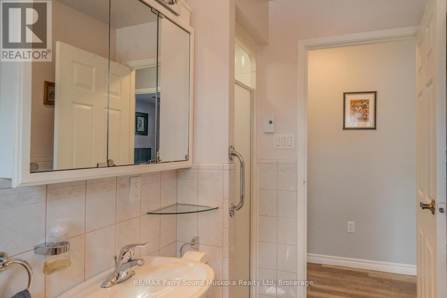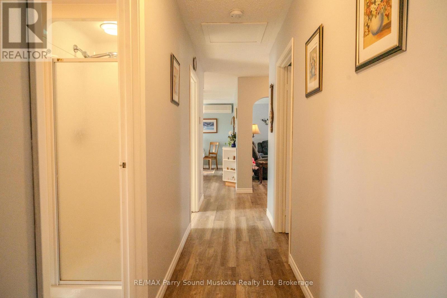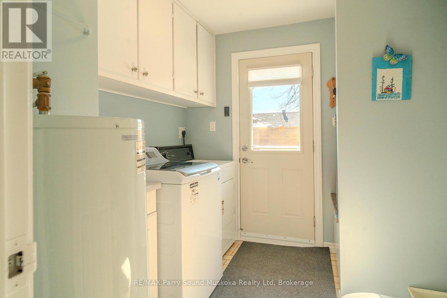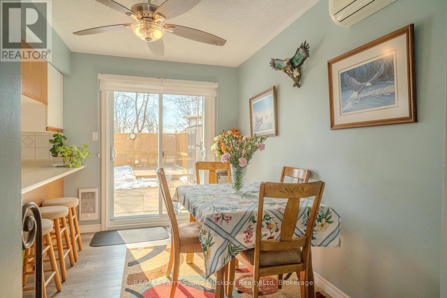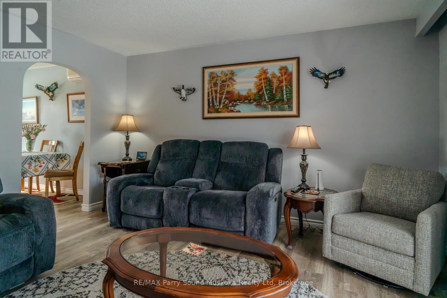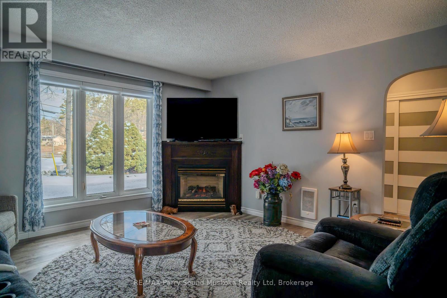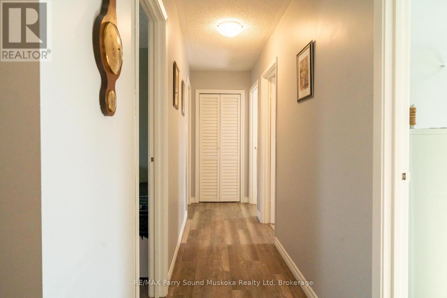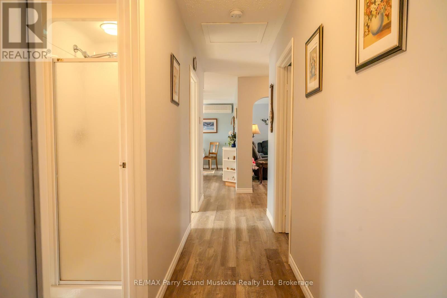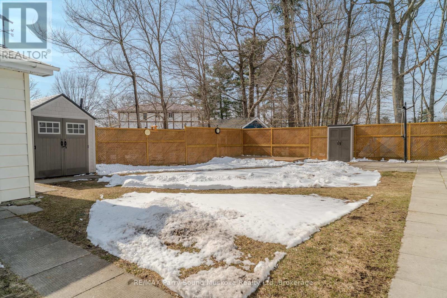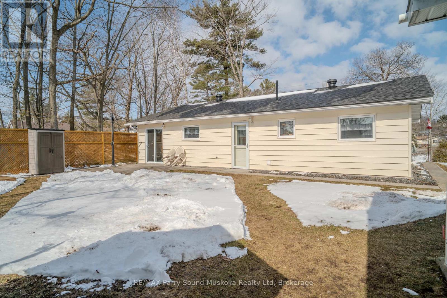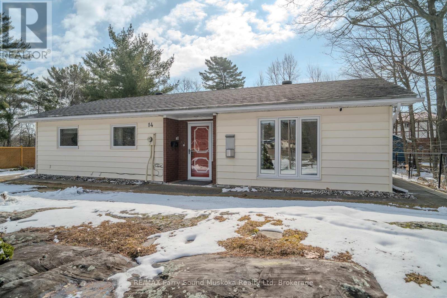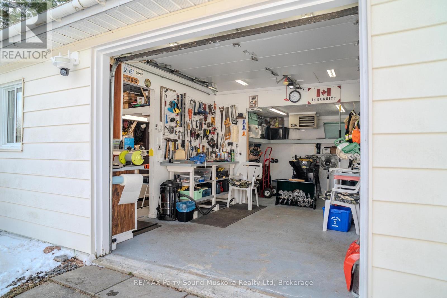3 Bedroom
1 Bathroom
1,100 - 1,500 ft2
Bungalow
Fireplace
Wall Unit
Baseboard Heaters
$479,000
SOLD CONDITIONALLY PENDING DEPOSIT. Welcome to your dream home! This charming 3-bedroom, single-story residence is bathed in natural light, offering a warm and inviting atmosphere. The open layout flows seamlessly, highlighted by a cozy natural gas fireplace that adds both ambiance and efficiency. Stay comfortable year-round with efficient baseboard heating throughout. Step outside to a fully fenced-in yardperfect for pets, play, or simply enjoying a private outdoor retreat. Car enthusiasts and hobbyists will love the heated, detached garage, complete with a small workshop for projects or extra storage. This home combines practicality with comfort, making it an ideal haven for modern living. (id:57975)
Open House
This property has open houses!
Starts at:
10:00 am
Ends at:
2:00 pm
Property Details
|
MLS® Number
|
X12075942 |
|
Property Type
|
Single Family |
|
Community Name
|
Parry Sound |
|
Parking Space Total
|
4 |
Building
|
Bathroom Total
|
1 |
|
Bedrooms Above Ground
|
3 |
|
Bedrooms Total
|
3 |
|
Age
|
51 To 99 Years |
|
Amenities
|
Fireplace(s) |
|
Appliances
|
Water Meter, Water Heater |
|
Architectural Style
|
Bungalow |
|
Construction Style Attachment
|
Detached |
|
Cooling Type
|
Wall Unit |
|
Exterior Finish
|
Vinyl Siding |
|
Fireplace Present
|
Yes |
|
Fireplace Total
|
1 |
|
Foundation Type
|
Slab |
|
Heating Fuel
|
Electric |
|
Heating Type
|
Baseboard Heaters |
|
Stories Total
|
1 |
|
Size Interior
|
1,100 - 1,500 Ft2 |
|
Type
|
House |
|
Utility Water
|
Municipal Water |
Parking
Land
|
Acreage
|
No |
|
Sewer
|
Sanitary Sewer |
|
Size Irregular
|
66 X 123 Acre |
|
Size Total Text
|
66 X 123 Acre |
|
Zoning Description
|
R2 |
Rooms
| Level |
Type |
Length |
Width |
Dimensions |
|
Main Level |
Bedroom |
3.23 m |
3.89 m |
3.23 m x 3.89 m |
|
Main Level |
Bedroom 2 |
3.13 m |
2.74 m |
3.13 m x 2.74 m |
|
Main Level |
Bedroom 3 |
2.78 m |
3.89 m |
2.78 m x 3.89 m |
|
Main Level |
Bathroom |
2.04 m |
2.74 m |
2.04 m x 2.74 m |
|
Main Level |
Laundry Room |
2.33 m |
2.74 m |
2.33 m x 2.74 m |
|
Main Level |
Kitchen |
3.42 m |
3.54 m |
3.42 m x 3.54 m |
|
Main Level |
Dining Room |
2.11 m |
3.54 m |
2.11 m x 3.54 m |
|
Main Level |
Living Room |
4.42 m |
4.31 m |
4.42 m x 4.31 m |
|
Main Level |
Foyer |
1.61 m |
3.07 m |
1.61 m x 3.07 m |
Utilities
|
Cable
|
Installed |
|
Sewer
|
Installed |
https://www.realtor.ca/real-estate/28151874/14-burritt-street-parry-sound-parry-sound

