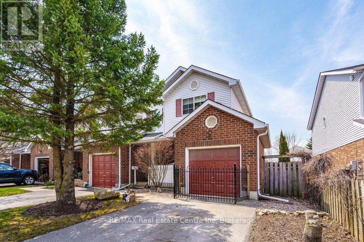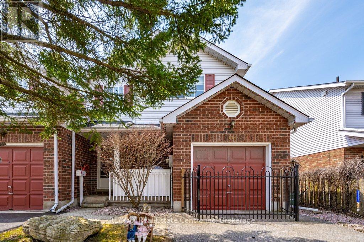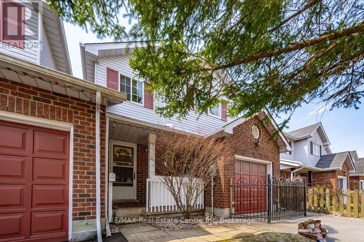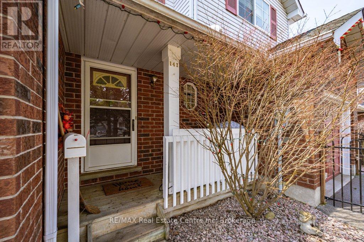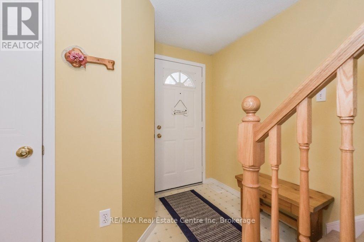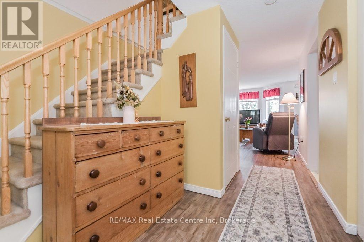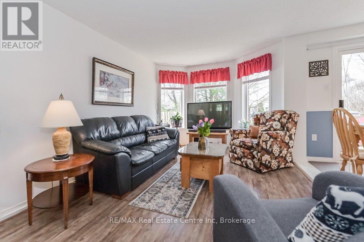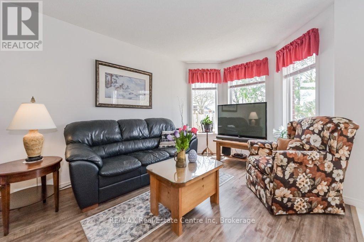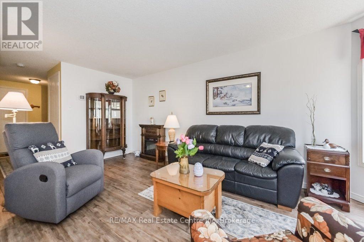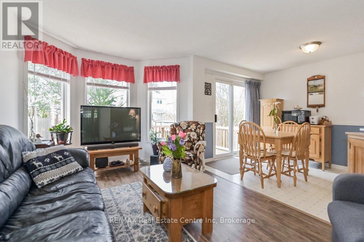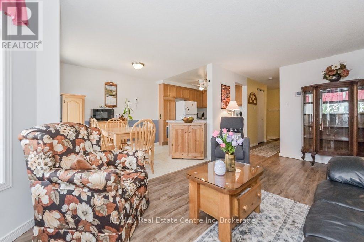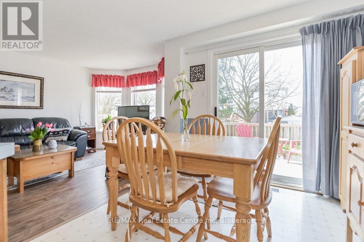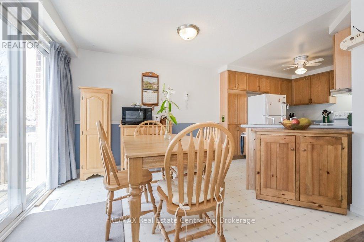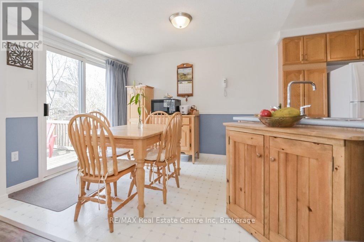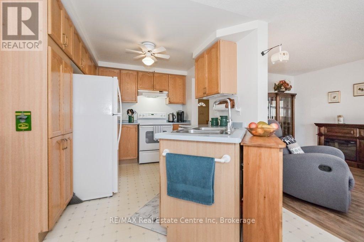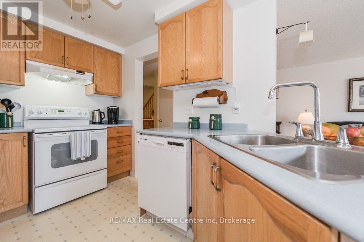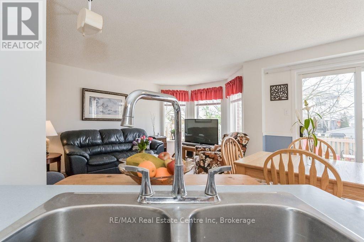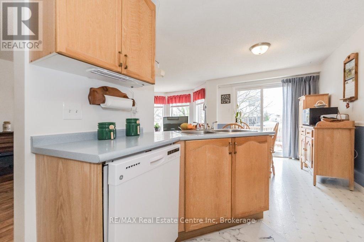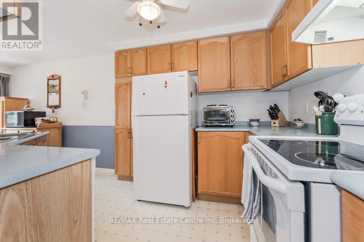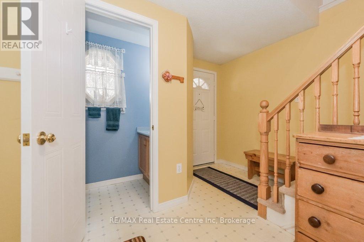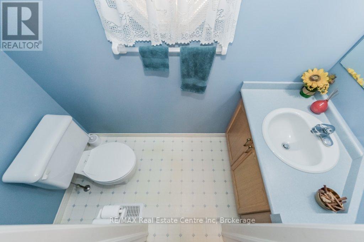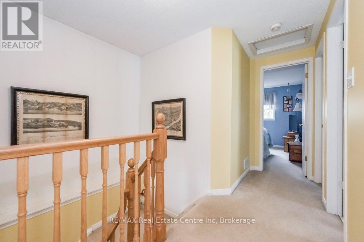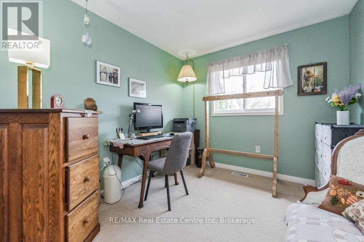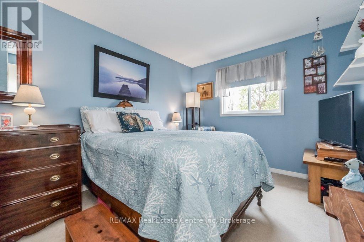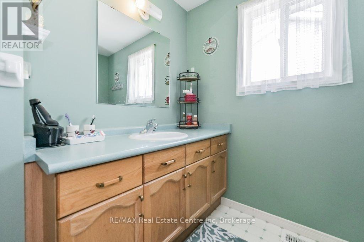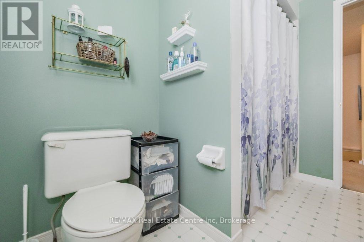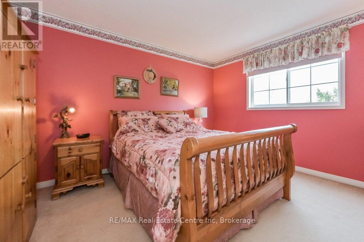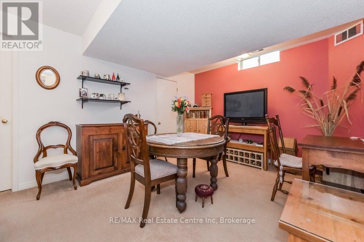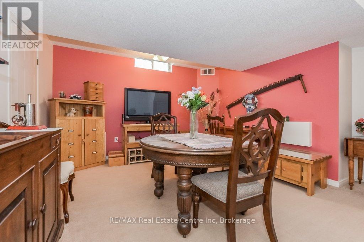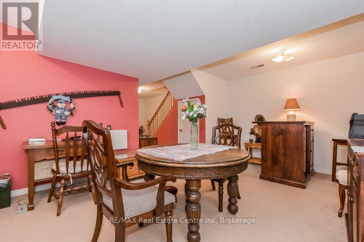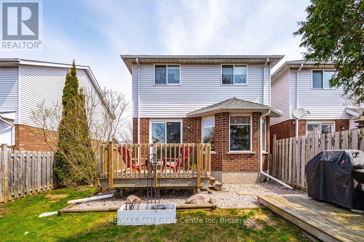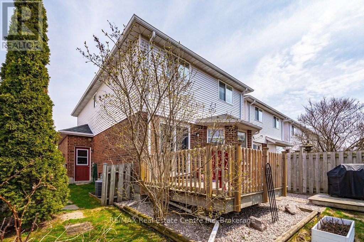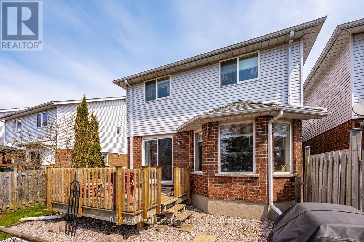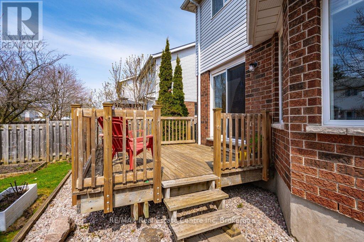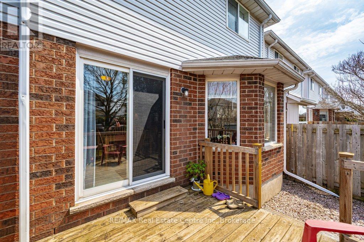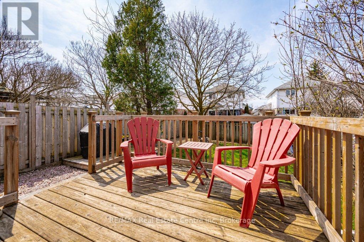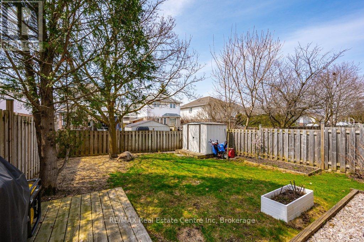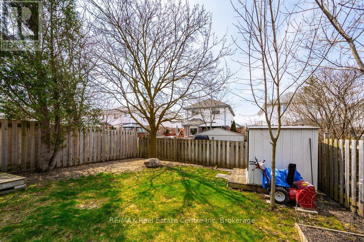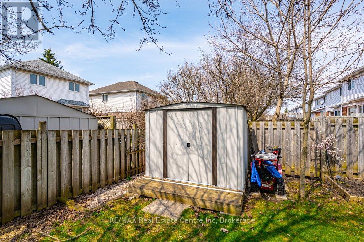141 Tait Crescent Centre Wellington, Ontario N1M 3P5
$675,000
End Unit Freehold Link Townhome in Fergus! Welcome to this bright and spacious 3-bedroom end unit townhome in the heart of Fergus! The open-concept main floor features a modern kitchen with a breakfast bar, seamlessly flowing into the dining and living areas perfect for entertaining. Sliding doors lead to a private deck and a fully fenced backyard, ideal for relaxing or hosting guests. Upstairs, the primary bedroom boasts a generous walk-in closet, while oak railings and angled walls throughout the home add warmth and unique character. The finished basement offers a versatile recreation room with an adjoining office or guest bedroom perfect for working from home or accommodating visitors. Located close to shopping, schools, the Centre Wellington Sportsplex, splash pad and scenic trails along the Grand River. This home blends comfort, convenience, and community together. Don't miss this opportunity book your showing today! Note: This home does not share interior walls with the neighbouring house. The connection is through one garage wall, providing the privacy of a detached home with the value of a link design. (id:57975)
Open House
This property has open houses!
2:00 pm
Ends at:4:00 pm
10:30 am
Ends at:12:00 pm
Property Details
| MLS® Number | X12101304 |
| Property Type | Single Family |
| Community Name | Fergus |
| Amenities Near By | Place Of Worship, Schools, Hospital |
| Community Features | Community Centre |
| Equipment Type | Water Heater - Gas |
| Features | Sump Pump |
| Parking Space Total | 2 |
| Rental Equipment Type | Water Heater - Gas |
| Structure | Shed |
Building
| Bathroom Total | 2 |
| Bedrooms Above Ground | 3 |
| Bedrooms Total | 3 |
| Age | 16 To 30 Years |
| Appliances | Central Vacuum, Water Meter, Water Softener, Dishwasher, Dryer, Freezer, Stove, Washer, Refrigerator |
| Basement Development | Partially Finished |
| Basement Type | Full (partially Finished) |
| Construction Style Attachment | Link |
| Cooling Type | Central Air Conditioning, Air Exchanger |
| Exterior Finish | Vinyl Siding, Brick |
| Foundation Type | Poured Concrete |
| Half Bath Total | 1 |
| Heating Fuel | Natural Gas |
| Heating Type | Forced Air |
| Stories Total | 2 |
| Size Interior | 1,100 - 1,500 Ft2 |
| Type | House |
| Utility Water | Municipal Water |
Parking
| Attached Garage | |
| Garage |
Land
| Acreage | No |
| Land Amenities | Place Of Worship, Schools, Hospital |
| Sewer | Sanitary Sewer |
| Size Depth | 108 Ft ,3 In |
| Size Frontage | 30 Ft ,3 In |
| Size Irregular | 30.3 X 108.3 Ft |
| Size Total Text | 30.3 X 108.3 Ft |
| Zoning Description | R3 |
Rooms
| Level | Type | Length | Width | Dimensions |
|---|---|---|---|---|
| Second Level | Primary Bedroom | 4.1 m | 3.75 m | 4.1 m x 3.75 m |
| Second Level | Bedroom 2 | 4.37 m | 3.07 m | 4.37 m x 3.07 m |
| Second Level | Bedroom 3 | 4.52 m | 2.88 m | 4.52 m x 2.88 m |
| Second Level | Bathroom | 2.88 m | 2.31 m | 2.88 m x 2.31 m |
| Basement | Office | 2.97 m | 2.64 m | 2.97 m x 2.64 m |
| Basement | Utility Room | 2.52 m | 1.77 m | 2.52 m x 1.77 m |
| Basement | Laundry Room | 3.5 m | 1.46 m | 3.5 m x 1.46 m |
| Basement | Recreational, Games Room | 5.58 m | 3.81 m | 5.58 m x 3.81 m |
| Main Level | Kitchen | 2.75 m | 2.53 m | 2.75 m x 2.53 m |
| Main Level | Dining Room | 3.27 m | 2.53 m | 3.27 m x 2.53 m |
| Main Level | Living Room | 5.88 m | 3.23 m | 5.88 m x 3.23 m |
| Main Level | Bathroom | 2.2 m | 0.92 m | 2.2 m x 0.92 m |
Utilities
| Cable | Installed |
| Sewer | Installed |
https://www.realtor.ca/real-estate/28208735/141-tait-crescent-centre-wellington-fergus-fergus
Contact Us
Contact us for more information

