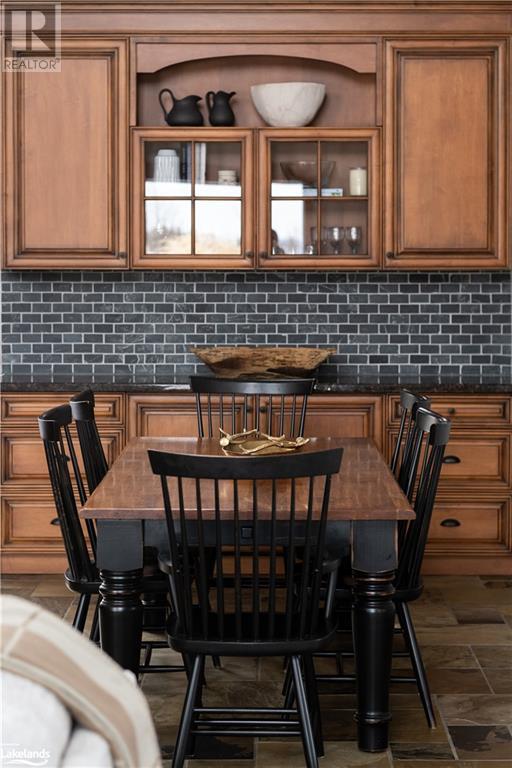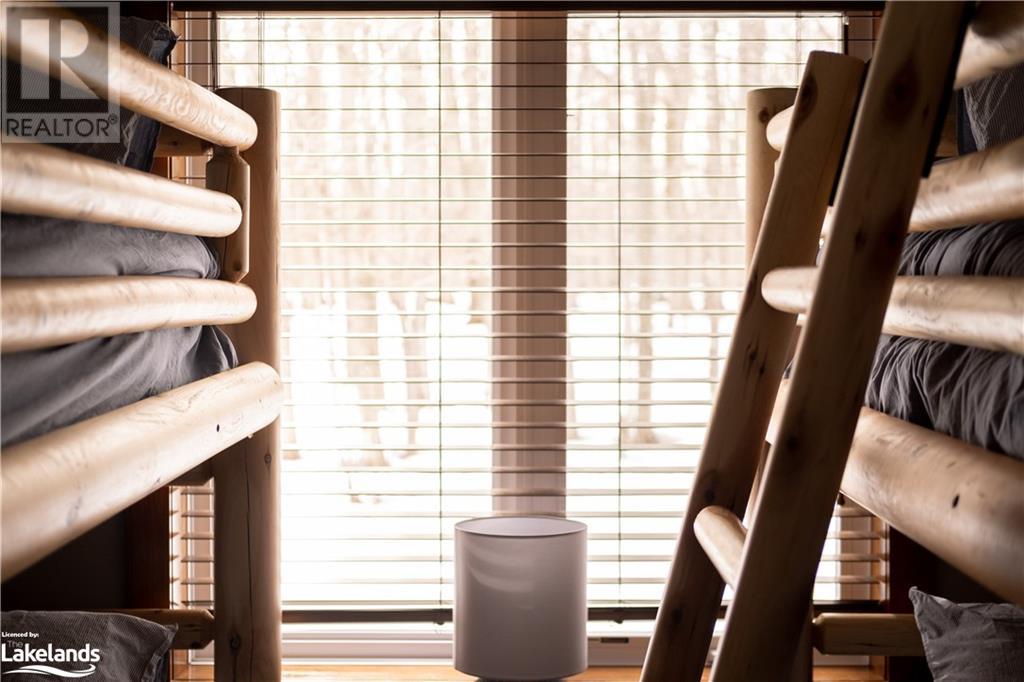4 Bedroom
3 Bathroom
3600 sqft
2 Level
Central Air Conditioning
Forced Air
$4,500 MonthlyInsurance
Available August through November, this stunning 3-acre property is nestled at the end of a tree-lined driveway, offering a secluded setting surrounded by fields and forest. It's just a 15-minute drive to both Collingwood and Creemore, with Singhampton even closer for shopping, dining, and entertainment. Enjoy hiking or biking right from your doorstep, or explore the many trails in the area. For more activities, head to the beach or visit the Village at Blue Mountain. This home offers picturesque views from every window. The spacious main floor features the primary bedroom, a second bedroom, laundry, and an open-concept living, dining, and kitchen area. Upstairs, you'll find two additional bedrooms, a bathroom, and a loft. Above the attached garage, there's extra space for a family room. The outdoor amenities include a beautiful patio, hot tub, sauna, and fire pit, perfect for enjoying the outdoors. Please note that utilities are not included in the rental price. Not available for July. (id:57975)
Property Details
|
MLS® Number
|
40576263 |
|
Property Type
|
Single Family |
|
EquipmentType
|
Propane Tank |
|
Features
|
Conservation/green Belt |
|
ParkingSpaceTotal
|
12 |
|
RentalEquipmentType
|
Propane Tank |
Building
|
BathroomTotal
|
3 |
|
BedroomsAboveGround
|
4 |
|
BedroomsTotal
|
4 |
|
Appliances
|
Dishwasher, Dryer, Microwave, Refrigerator, Stove, Washer |
|
ArchitecturalStyle
|
2 Level |
|
BasementType
|
None |
|
ConstructionStyleAttachment
|
Detached |
|
CoolingType
|
Central Air Conditioning |
|
ExteriorFinish
|
Stone |
|
HalfBathTotal
|
1 |
|
HeatingFuel
|
Propane |
|
HeatingType
|
Forced Air |
|
StoriesTotal
|
2 |
|
SizeInterior
|
3600 Sqft |
|
Type
|
House |
|
UtilityWater
|
Drilled Well |
Parking
Land
|
Acreage
|
No |
|
Sewer
|
Septic System |
|
SizeFrontage
|
169 Ft |
|
SizeTotalText
|
Unknown |
|
ZoningDescription
|
Ru |
Rooms
| Level |
Type |
Length |
Width |
Dimensions |
|
Second Level |
Family Room |
|
|
14'0'' x 13'0'' |
|
Second Level |
Games Room |
|
|
14'0'' x 14'0'' |
|
Second Level |
4pc Bathroom |
|
|
Measurements not available |
|
Second Level |
Bedroom |
|
|
12'0'' x 10'0'' |
|
Second Level |
Bedroom |
|
|
12'0'' x 10'0'' |
|
Main Level |
Laundry Room |
|
|
10'0'' x 8'0'' |
|
Main Level |
2pc Bathroom |
|
|
Measurements not available |
|
Main Level |
Bedroom |
|
|
11'0'' x 11'0'' |
|
Main Level |
Full Bathroom |
|
|
Measurements not available |
|
Main Level |
Primary Bedroom |
|
|
18'0'' x 15'0'' |
|
Main Level |
Kitchen |
|
|
14'0'' x 14'0'' |
|
Main Level |
Dining Room |
|
|
14'0'' x 13'0'' |
|
Main Level |
Great Room |
|
|
24'0'' x 20'0'' |
https://www.realtor.ca/real-estate/26788579/1416-county-124-road-duntroon




























