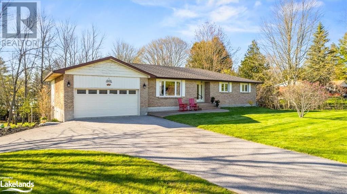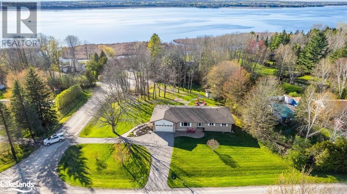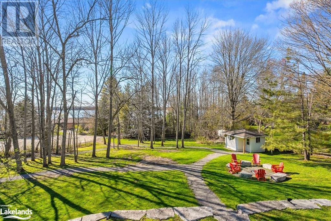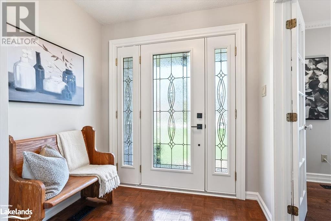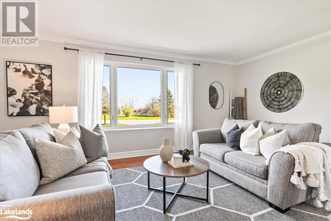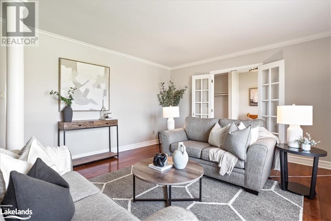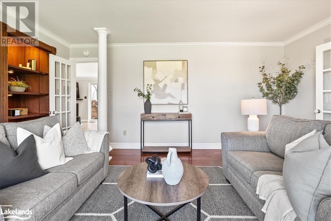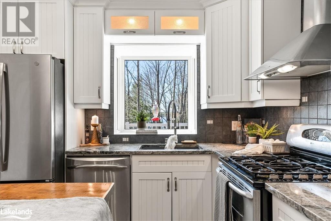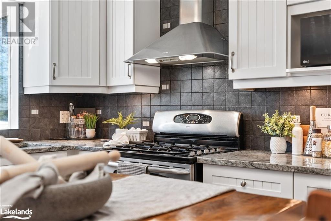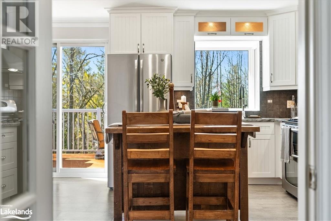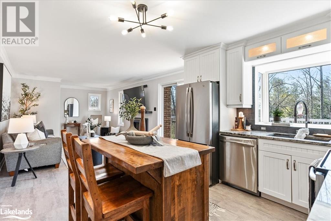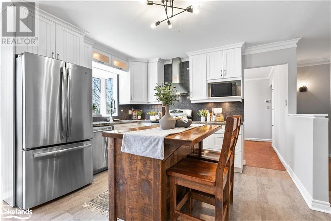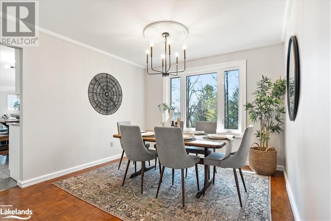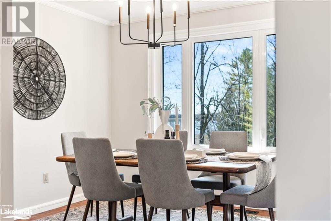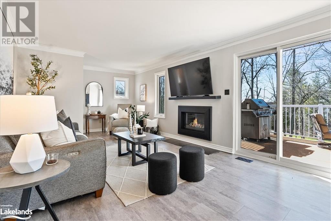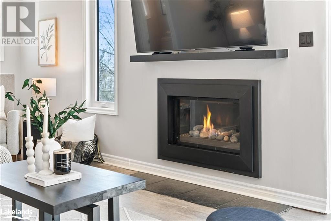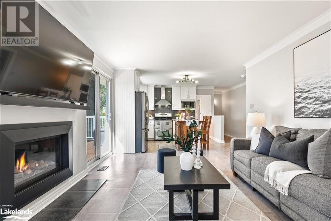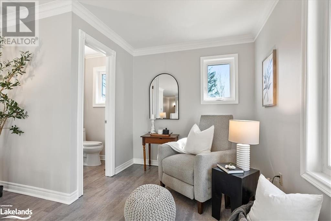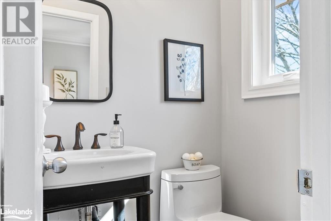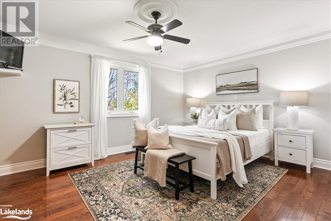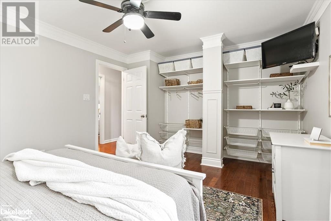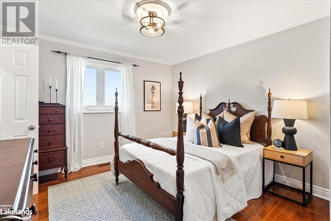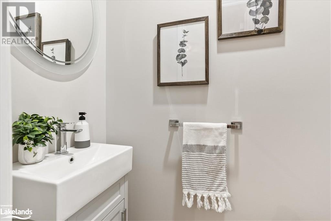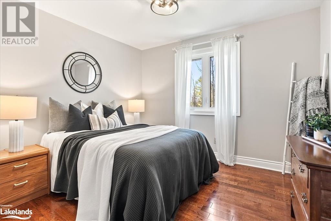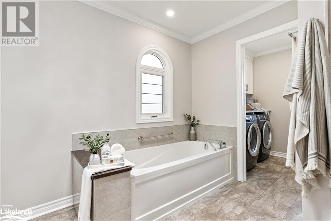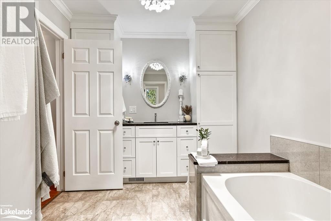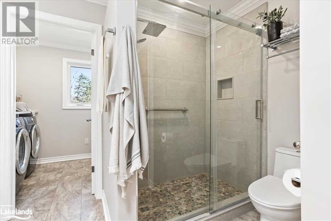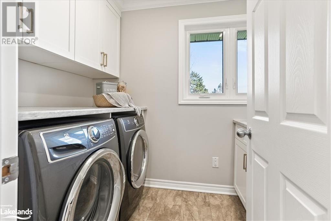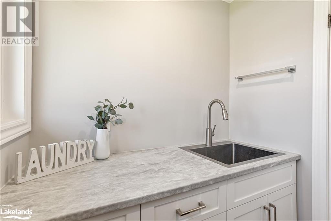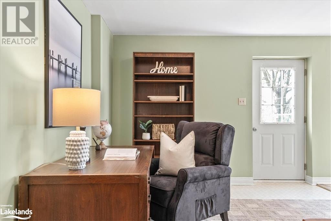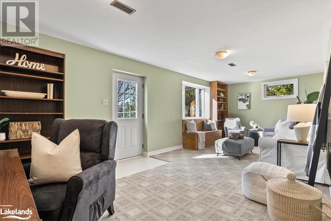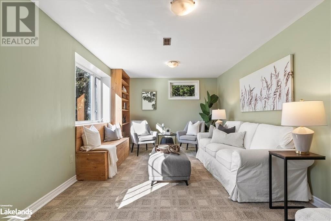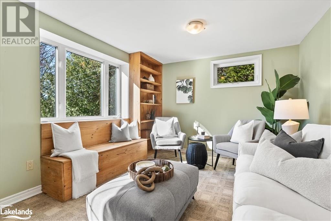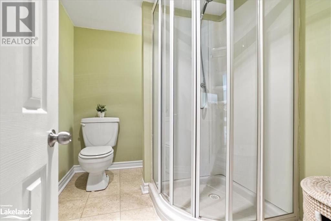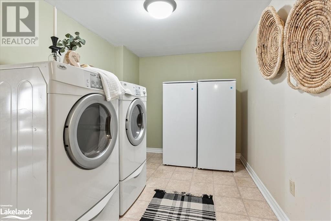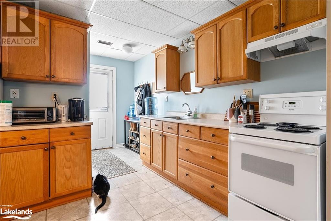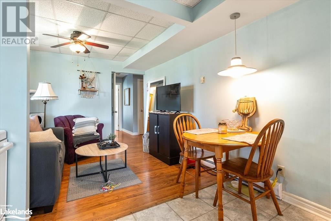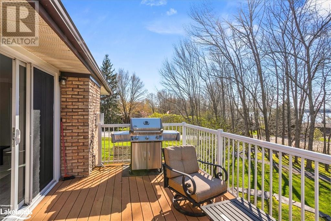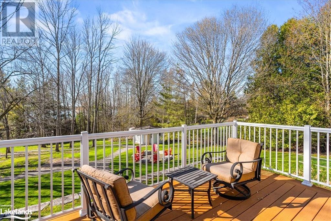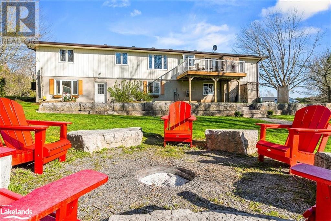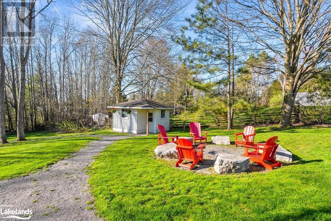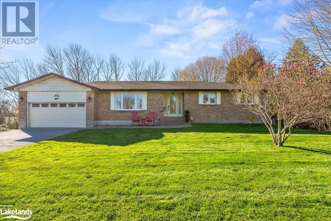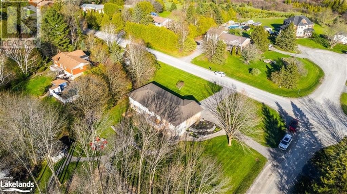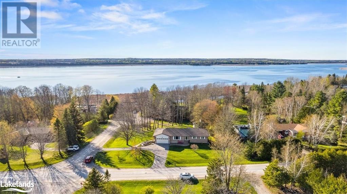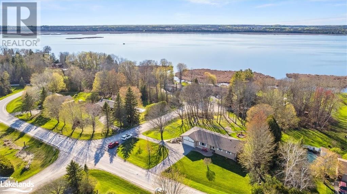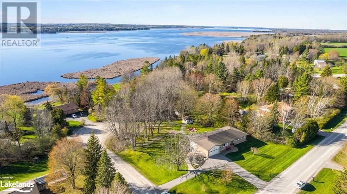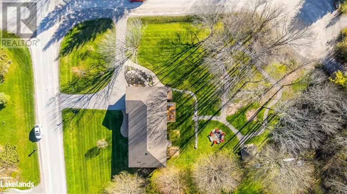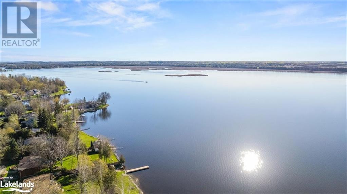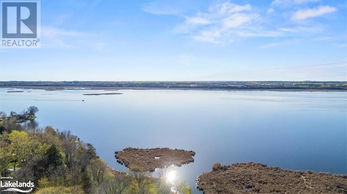143 Westview Drive Omemee, Ontario K0L 2W0
$1,085,000
Welcome to your stunning home in 'The Glen' community, nestled on the shores of Pigeon Lake! Step into the heart of this spacious 3400 sq ft, lakeview bungalow and discover its welcoming layout. On the main floor three bedrooms offer ample space for rest and relaxation, while three bathrooms ensure convenience for everyone. The kitchen opens seamlessly to the family room, creating a perfect gathering space, and leads out to a charming deck overlooking the lush backyard. A separate, large living room and a formal dining room provide additional areas for entertaining or simply unwinding. Plus, find the convenience of laundry facilities right on the main floor. This home effortlessly combines comfort and functionality for easy living.The walkout level offers even more space for the family, including a recreation room, full bath, additional laundry, and a 1 bedroom + den granny flat (totalling 4 bedrooms + den and 5 bathrooms in the home). Enjoy the peace and tranquility of this park-like setting, with access to 12 acres of walking trails in The Glen and deeded access to Pigeon Lake. Features include a gas forced air furnace with A/C, smart thermostat, Landmark windows, beautiful custom bathroom with soaker tub and tile shower, gas fireplace, and a composite deck off of the kitchen with gas hookup for your BBQ. Speak with your agent for a list of upgrades the home owners have completed over the past ten years. Keep your pets safe with an invisible fence, and take advantage of the double attached garage and storage building with concrete floor and power. Don't miss this incredible opportunity to make your home in this prestigious community! Just 10 minutes to Omemee and 30 minutes to Peterborough. (id:57975)
Property Details
| MLS® Number | 40584218 |
| Property Type | Single Family |
| Communication Type | High Speed Internet |
| Community Features | School Bus |
| Equipment Type | None |
| Features | Cul-de-sac, Paved Driveway, Country Residential |
| Parking Space Total | 11 |
| Rental Equipment Type | None |
| Structure | Shed |
| Water Front Name | Pigeon Lake |
| Water Front Type | Waterfront |
Building
| Bathroom Total | 5 |
| Bedrooms Above Ground | 3 |
| Bedrooms Below Ground | 1 |
| Bedrooms Total | 4 |
| Appliances | Central Vacuum, Dishwasher, Dryer, Refrigerator, Water Softener, Washer, Gas Stove(s), Hood Fan |
| Architectural Style | Bungalow |
| Basement Development | Finished |
| Basement Type | Full (finished) |
| Constructed Date | 1979 |
| Construction Style Attachment | Detached |
| Cooling Type | Central Air Conditioning |
| Exterior Finish | Aluminum Siding, Brick |
| Fire Protection | Smoke Detectors |
| Fireplace Present | Yes |
| Fireplace Total | 1 |
| Foundation Type | Block |
| Half Bath Total | 2 |
| Heating Type | Forced Air |
| Stories Total | 1 |
| Size Interior | 3465 |
| Type | House |
| Utility Water | Drilled Well |
Parking
| Attached Garage |
Land
| Access Type | Water Access, Road Access |
| Acreage | No |
| Landscape Features | Landscaped |
| Sewer | Septic System |
| Size Frontage | 134 Ft |
| Size Irregular | 0.679 |
| Size Total | 0.679 Ac|1/2 - 1.99 Acres |
| Size Total Text | 0.679 Ac|1/2 - 1.99 Acres |
| Surface Water | Lake |
| Zoning Description | Rr3 |
Rooms
| Level | Type | Length | Width | Dimensions |
|---|---|---|---|---|
| Lower Level | Storage | 23'4'' x 17'9'' | ||
| Lower Level | 3pc Bathroom | 8'3'' x 6'8'' | ||
| Lower Level | Den | 10'4'' x 10'1'' | ||
| Lower Level | Bedroom | 11'1'' x 10'9'' | ||
| Lower Level | Living Room | 9'7'' x 10'7'' | ||
| Lower Level | Eat In Kitchen | 13'6'' x 10'7'' | ||
| Lower Level | Laundry Room | 8'6'' x 14'0'' | ||
| Lower Level | 3pc Bathroom | 6'0'' x 7'8'' | ||
| Lower Level | Recreation Room | 24'10'' x 11'0'' | ||
| Main Level | 2pc Bathroom | 5'9'' x 2'8'' | ||
| Main Level | 2pc Bathroom | 5'0'' x 4'0'' | ||
| Main Level | Laundry Room | 8'5'' x 5'9'' | ||
| Main Level | 4pc Bathroom | 11'5'' x 11'4'' | ||
| Main Level | Bedroom | 11'9'' x 13'4'' | ||
| Main Level | Bedroom | 11'0'' x 12'0'' | ||
| Main Level | Bedroom | 14'1'' x 12'0'' | ||
| Main Level | Dining Room | 10'9'' x 12'0'' | ||
| Main Level | Family Room | 19'5'' x 12'0'' | ||
| Main Level | Kitchen | 10'10'' x 15'7'' | ||
| Main Level | Living Room | 18'7'' x 13'7'' | ||
| Main Level | Foyer | 7'2'' x 11'0'' |
Utilities
| Cable | Available |
| Electricity | Available |
| Natural Gas | Available |
| Telephone | Available |
https://www.realtor.ca/real-estate/26858439/143-westview-drive-omemee
Interested?
Contact us for more information

