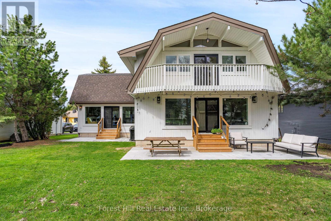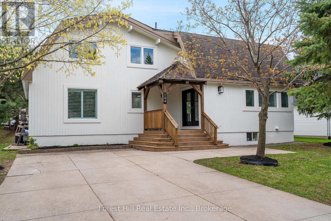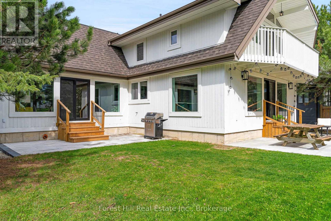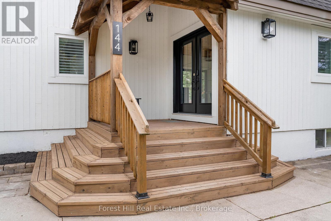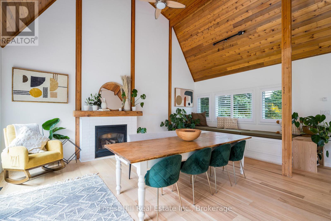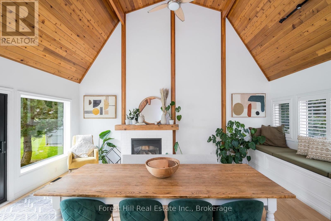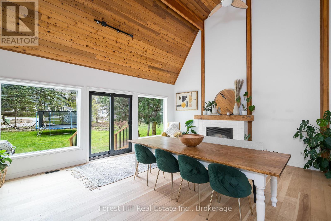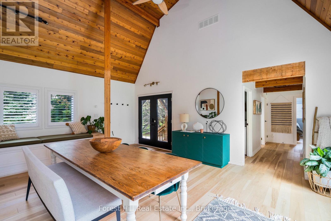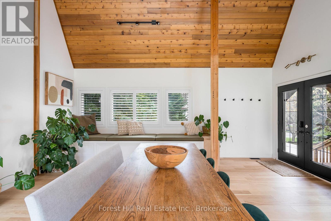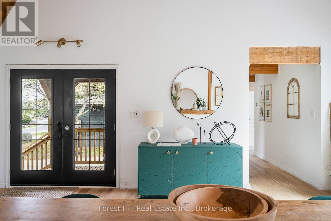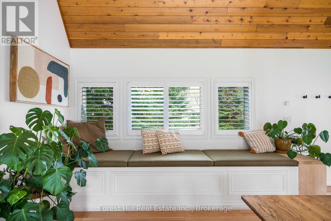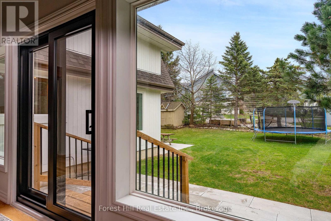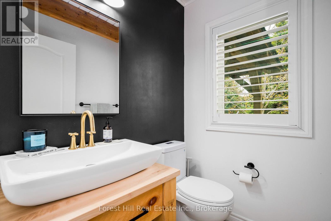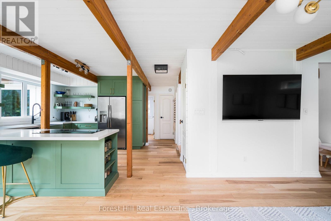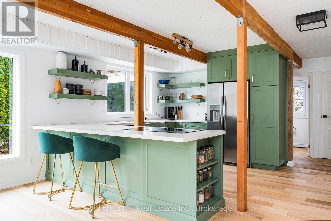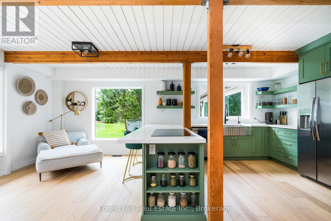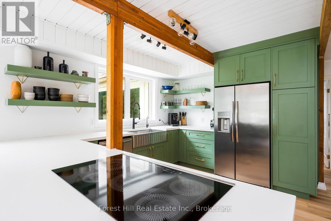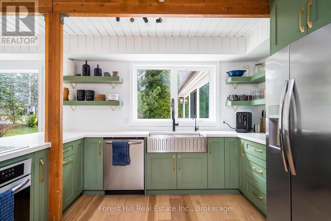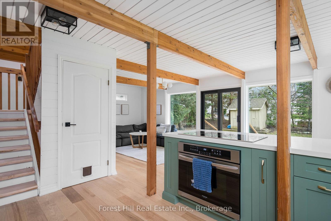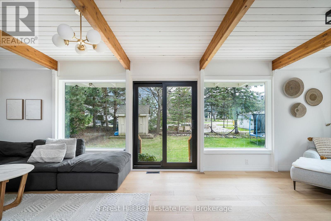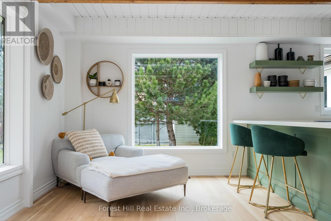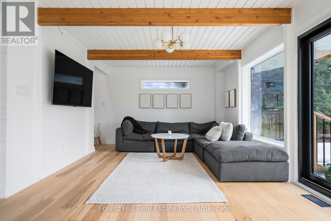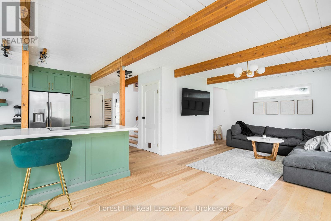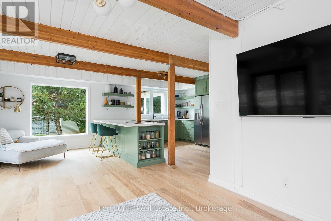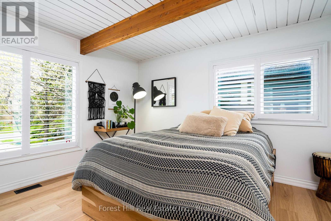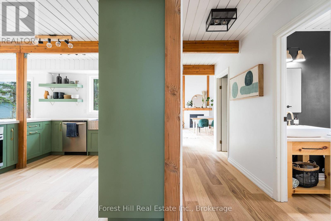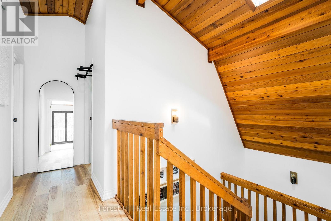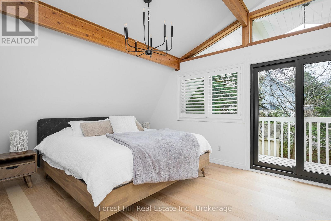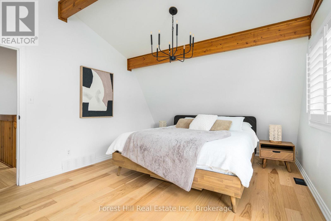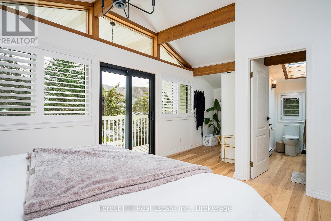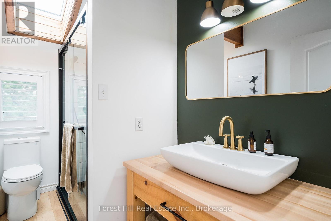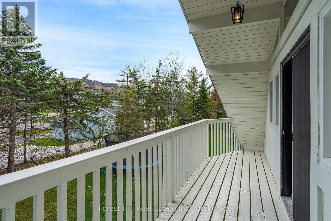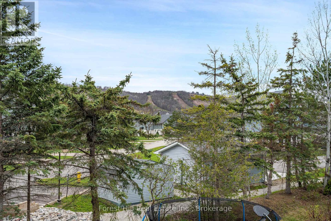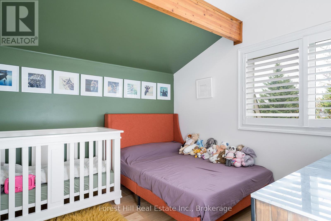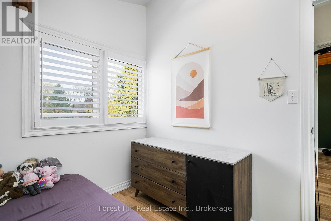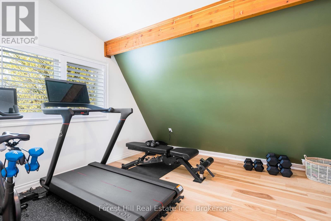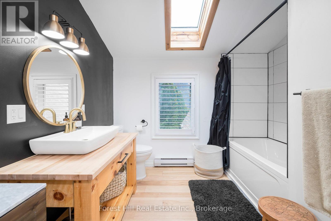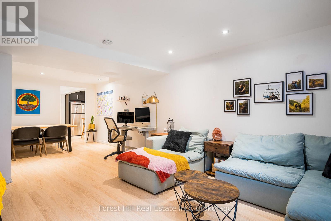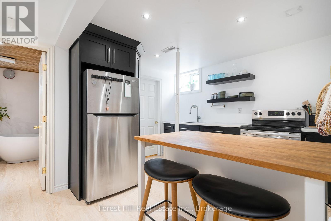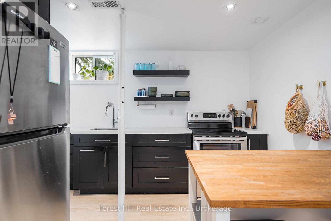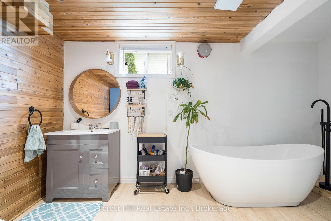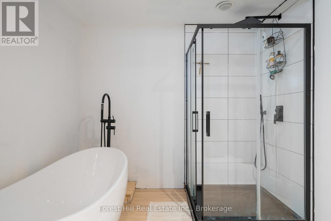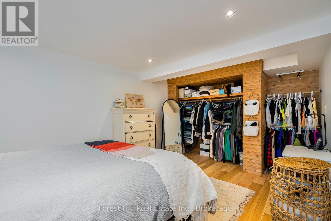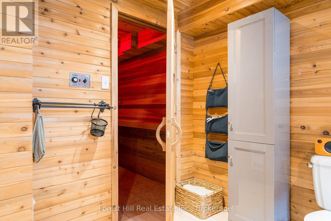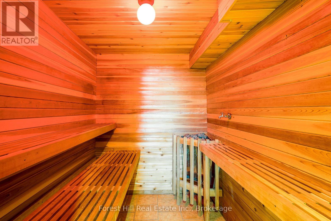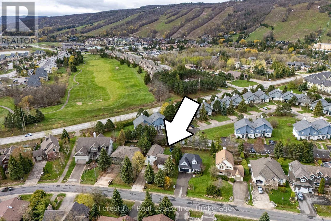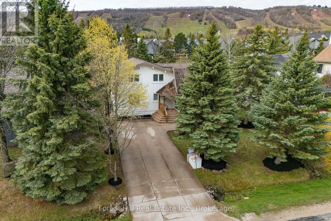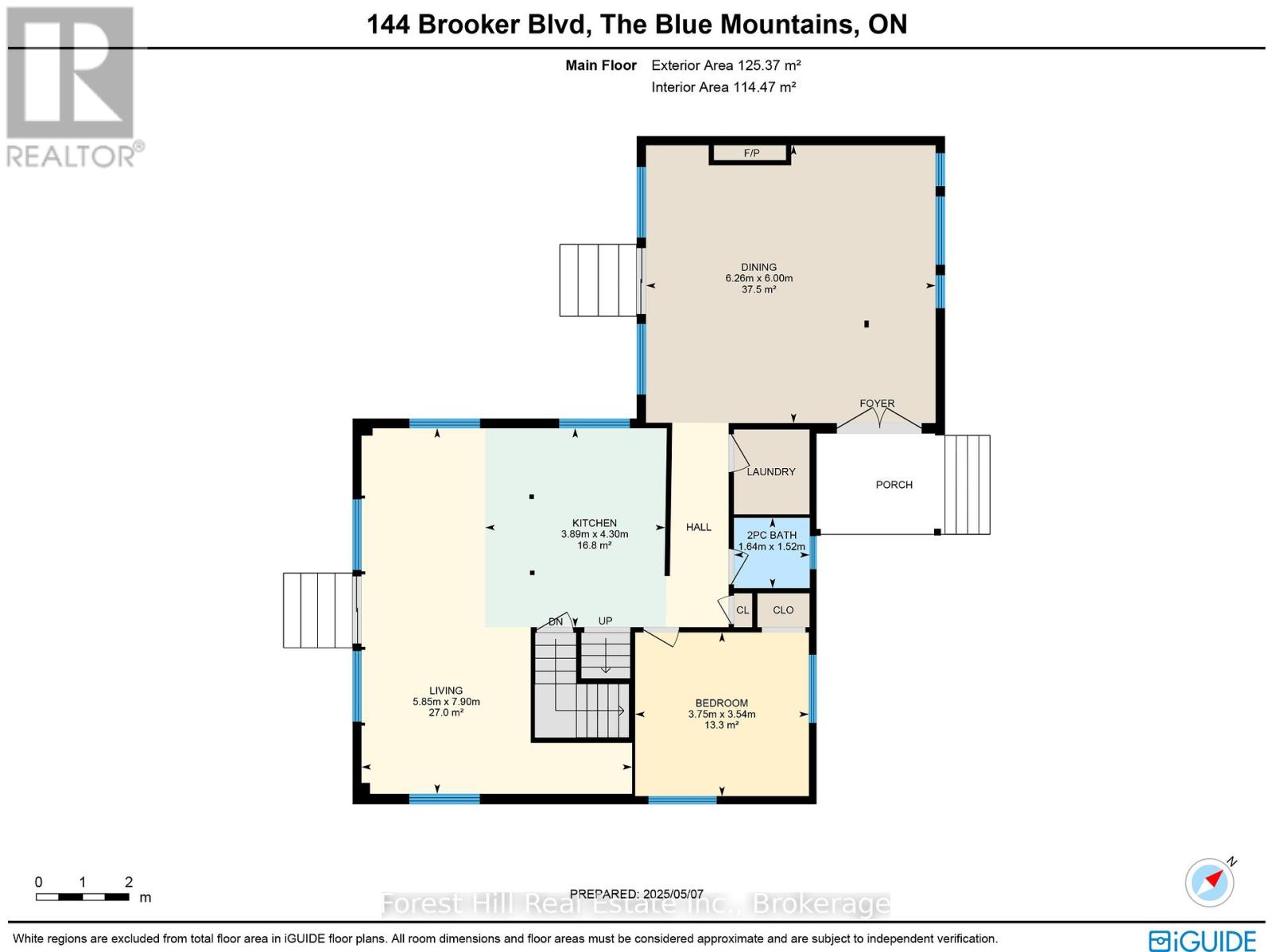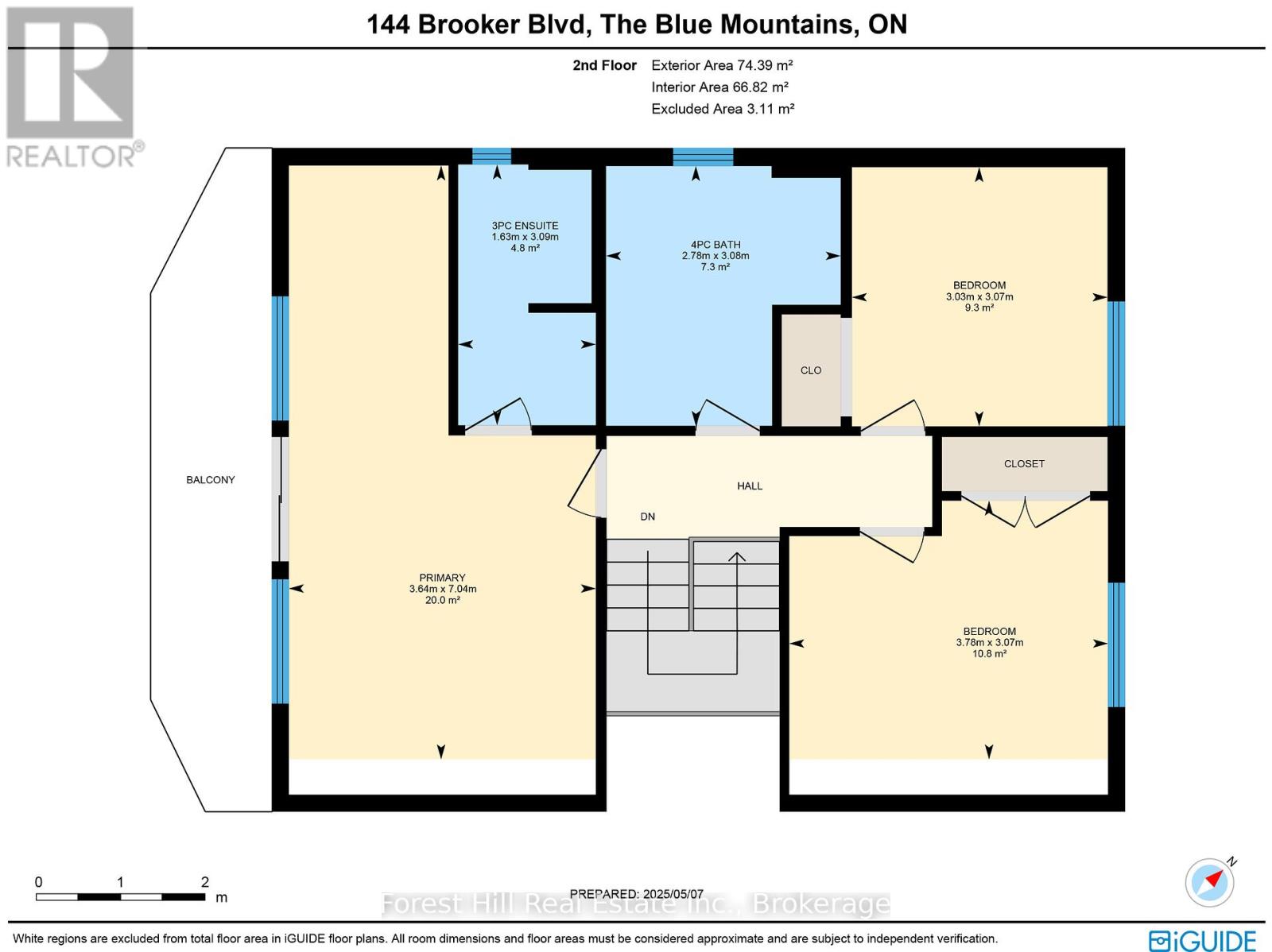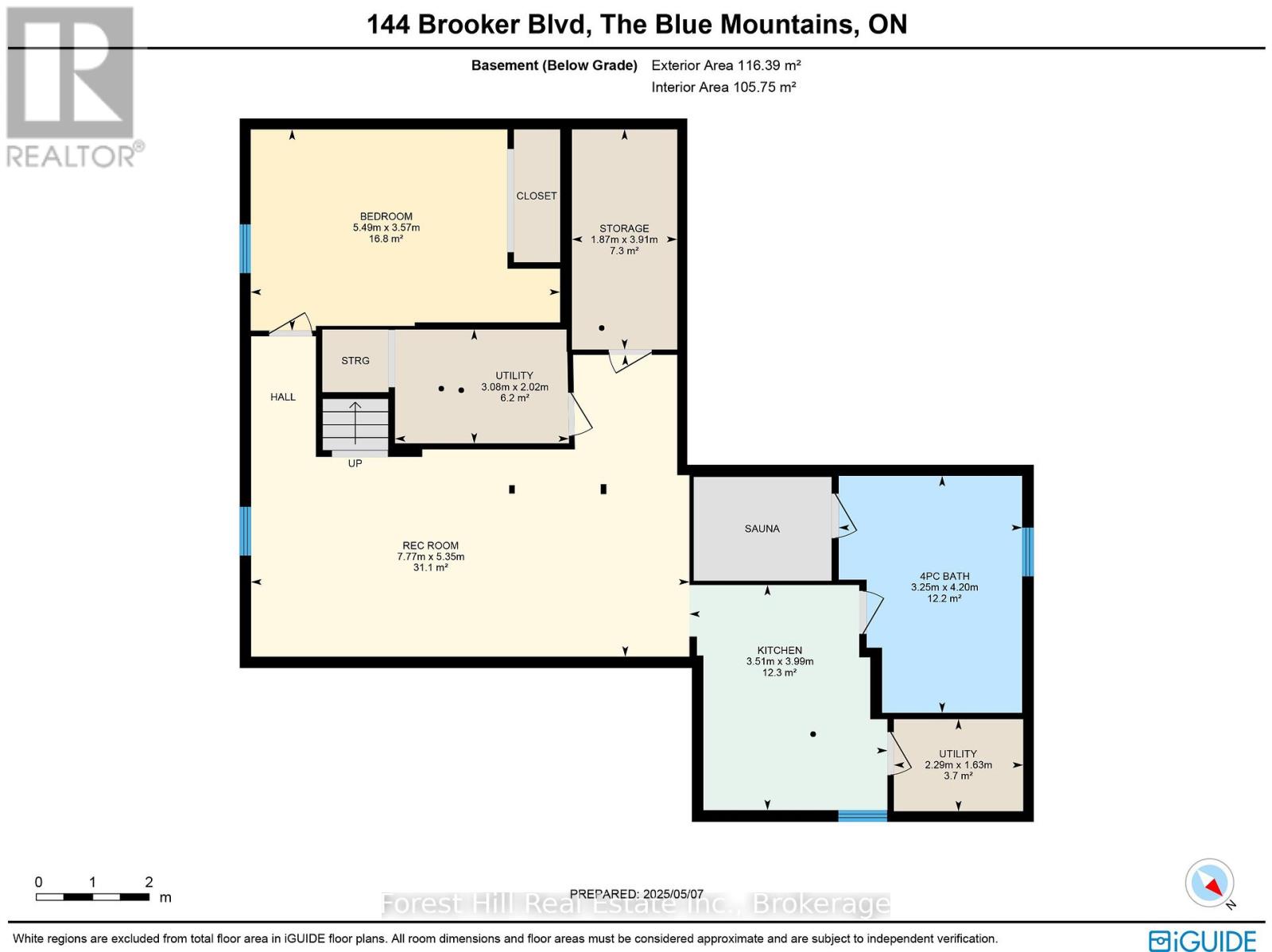5 Bedroom
4 Bathroom
2,000 - 2,500 ft2
Fireplace
Central Air Conditioning
Forced Air
$1,649,000
A Blue Mountain Masterpiece! One of the most unique homes in the Blue Mountains! Set on a quiet, tree-lined street not zoned for short-term rentals, this fully renovated five-bedroom, four-bathroom chalet blends timeless charm with modern design. Originally custom-built in the 90s, the home has been completely transformed with over $300,000 in upgrades over the last three years. Offering more than 3,200 sq ft of finished living space, the heart of the home is the stunning great room with 20+ ft vaulted ceilings, exposed beams, and oversized windows that flood the space with natural light. Skylights on the second floor and new hardwood flooring throughout (2023) enhance the bright, airy feel.Two brand-new custom kitchens (2023) feature quartz countertops, quality cabinetry, and high-end finishes. All four bathrooms have been professionally redone with spa-style showers, tilework, and handcrafted vanities. Downstairs, the spacious in-law suite setup includes a second kitchen and a built-in wooden sauna.The home is set back from the road with mature trees, a large private backyard, new stone patios and staircases (2024), and a six-car driveway. Exterior upgrades in 2024 include full repainting, three new sliding glass doors, a statement double-door entry, and California shutters throughout. Walk to the Village, shops, trails, tennis courts, parks, and more. No BMVA fees just all the perks of the perfect location between the Mountain and Georgian Bay. Minutes to Collingwood, Thornbury, and several beaches.If you've been waiting for a show-stopping, turn-key chalet with character and soul this is it. (id:57975)
Property Details
|
MLS® Number
|
X12132682 |
|
Property Type
|
Single Family |
|
Community Name
|
Blue Mountains |
|
Equipment Type
|
Water Heater - Gas |
|
Features
|
Sump Pump |
|
Parking Space Total
|
4 |
|
Rental Equipment Type
|
Water Heater - Gas |
Building
|
Bathroom Total
|
4 |
|
Bedrooms Above Ground
|
4 |
|
Bedrooms Below Ground
|
1 |
|
Bedrooms Total
|
5 |
|
Age
|
31 To 50 Years |
|
Appliances
|
Water Softener, Dishwasher, Dryer, Stove, Washer, Refrigerator |
|
Basement Development
|
Finished |
|
Basement Type
|
N/a (finished) |
|
Construction Style Attachment
|
Detached |
|
Cooling Type
|
Central Air Conditioning |
|
Exterior Finish
|
Wood |
|
Fireplace Present
|
Yes |
|
Foundation Type
|
Concrete |
|
Half Bath Total
|
1 |
|
Heating Fuel
|
Natural Gas |
|
Heating Type
|
Forced Air |
|
Stories Total
|
2 |
|
Size Interior
|
2,000 - 2,500 Ft2 |
|
Type
|
House |
|
Utility Water
|
Municipal Water |
Parking
Land
|
Acreage
|
No |
|
Sewer
|
Sanitary Sewer |
|
Size Depth
|
124 Ft ,6 In |
|
Size Frontage
|
60 Ft ,8 In |
|
Size Irregular
|
60.7 X 124.5 Ft |
|
Size Total Text
|
60.7 X 124.5 Ft|under 1/2 Acre |
|
Zoning Description
|
R2 Dh |
Rooms
| Level |
Type |
Length |
Width |
Dimensions |
|
Second Level |
Bathroom |
1.63 m |
3.09 m |
1.63 m x 3.09 m |
|
Second Level |
Bathroom |
2.78 m |
3.08 m |
2.78 m x 3.08 m |
|
Second Level |
Bedroom 2 |
3.03 m |
3.07 m |
3.03 m x 3.07 m |
|
Second Level |
Bedroom |
3.78 m |
3.07 m |
3.78 m x 3.07 m |
|
Basement |
Bathroom |
4.2 m |
3.25 m |
4.2 m x 3.25 m |
|
Basement |
Bedroom |
3.57 m |
5.49 m |
3.57 m x 5.49 m |
|
Basement |
Kitchen |
3.99 m |
3.51 m |
3.99 m x 3.51 m |
|
Basement |
Recreational, Games Room |
5.35 m |
7.77 m |
5.35 m x 7.77 m |
|
Basement |
Utility Room |
3.91 m |
1.87 m |
3.91 m x 1.87 m |
|
Basement |
Utility Room |
1.63 m |
2.29 m |
1.63 m x 2.29 m |
|
Basement |
Utility Room |
2.02 m |
3.08 m |
2.02 m x 3.08 m |
|
Basement |
Primary Bedroom |
3.64 m |
7.04 m |
3.64 m x 7.04 m |
|
Main Level |
Bathroom |
1.64 m |
1.52 m |
1.64 m x 1.52 m |
|
Main Level |
Bedroom |
3.75 m |
3.54 m |
3.75 m x 3.54 m |
|
Main Level |
Dining Room |
6.26 m |
6 m |
6.26 m x 6 m |
|
Main Level |
Kitchen |
3.89 m |
4.3 m |
3.89 m x 4.3 m |
|
Main Level |
Living Room |
5.85 m |
7.9 m |
5.85 m x 7.9 m |
https://www.realtor.ca/real-estate/28278702/144-brooker-boulevard-blue-mountains-blue-mountains

