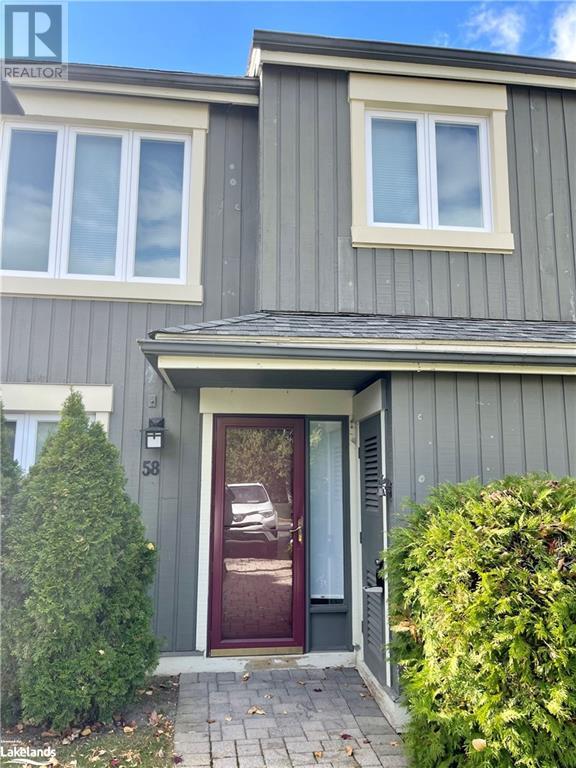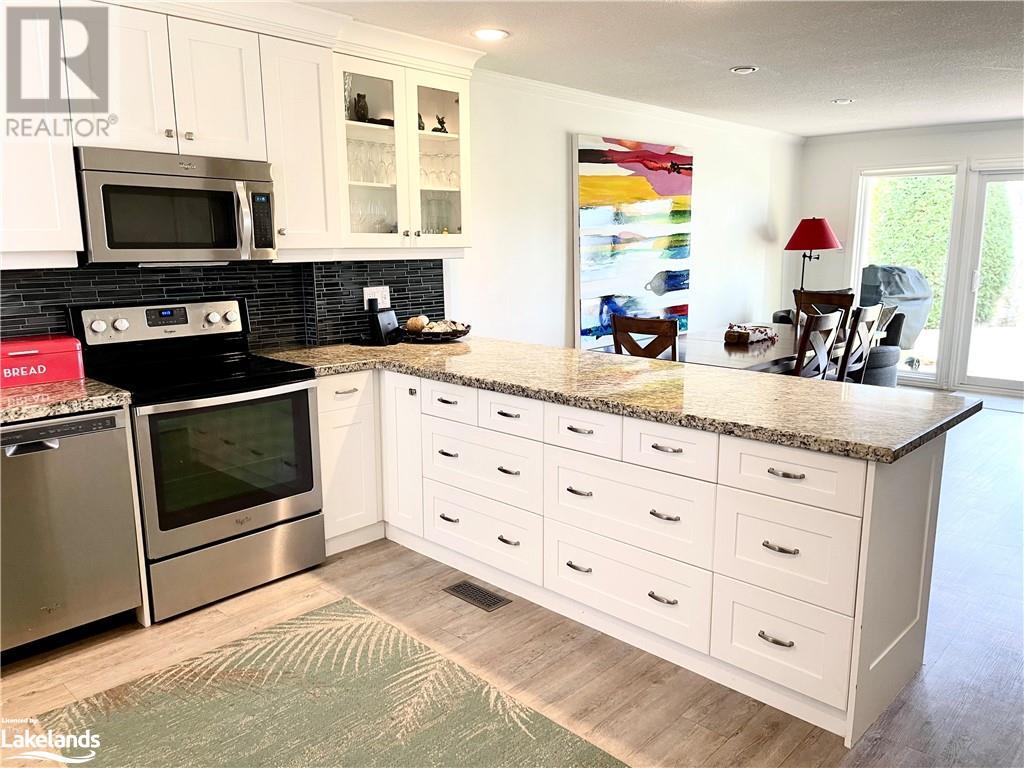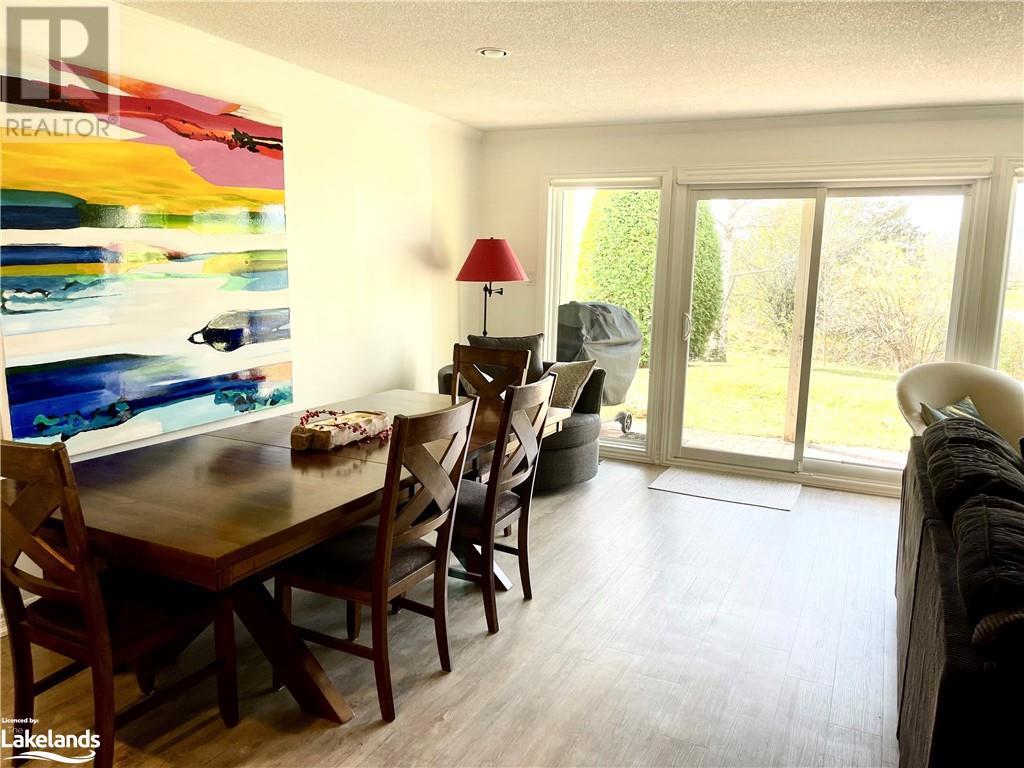3 Bedroom
3 Bathroom
1400 sqft
2 Level
Fireplace
Central Air Conditioning
Forced Air
$12,000 Seasonal
Landscaping, Property Management, Parking
SKI SEASON RENTAL AVAILABLE! This beautifully updated condo offers stunning panoramic views of the golf course, Niagara Escarpment, and Blue Mountain. Located in the desirable Cranberry Village, this bright and spacious unit features three bedrooms and two and a half bathrooms. The open-concept kitchen, living, and dining area includes a wood-burning fireplace, creating an ideal space for entertaining family and friends. Conveniently situated near ski hills, dining options, shopping, trails, and more! Please note that utilities are not included in the rental rate. No smoking no pets. Unit is currently under renovations including new carpet, light fixtures and painting throughout. It will be completed before occupancy. Schedule your showing today! (id:57975)
Property Details
|
MLS® Number
|
40652819 |
|
Property Type
|
Single Family |
|
Amenities Near By
|
Golf Nearby, Hospital, Public Transit, Schools, Shopping, Ski Area |
|
Communication Type
|
High Speed Internet |
|
Equipment Type
|
None |
|
Features
|
Balcony, Recreational, No Pet Home |
|
Parking Space Total
|
1 |
|
Rental Equipment Type
|
None |
|
Storage Type
|
Locker |
|
View Type
|
Mountain View |
Building
|
Bathroom Total
|
3 |
|
Bedrooms Above Ground
|
3 |
|
Bedrooms Total
|
3 |
|
Age
|
New Building |
|
Appliances
|
Central Vacuum, Dishwasher, Dryer, Microwave, Refrigerator, Stove, Washer, Hood Fan, Window Coverings |
|
Architectural Style
|
2 Level |
|
Basement Type
|
None |
|
Construction Material
|
Wood Frame |
|
Construction Style Attachment
|
Attached |
|
Cooling Type
|
Central Air Conditioning |
|
Exterior Finish
|
Wood |
|
Fire Protection
|
Smoke Detectors |
|
Fireplace Fuel
|
Wood |
|
Fireplace Present
|
Yes |
|
Fireplace Total
|
1 |
|
Fireplace Type
|
Other - See Remarks |
|
Foundation Type
|
Block |
|
Half Bath Total
|
1 |
|
Heating Fuel
|
Natural Gas |
|
Heating Type
|
Forced Air |
|
Stories Total
|
2 |
|
Size Interior
|
1400 Sqft |
|
Type
|
Apartment |
|
Utility Water
|
Municipal Water |
Parking
Land
|
Access Type
|
Road Access |
|
Acreage
|
No |
|
Land Amenities
|
Golf Nearby, Hospital, Public Transit, Schools, Shopping, Ski Area |
|
Sewer
|
Municipal Sewage System |
|
Size Total Text
|
Unknown |
|
Zoning Description
|
R6 |
Rooms
| Level |
Type |
Length |
Width |
Dimensions |
|
Second Level |
3pc Bathroom |
|
|
Measurements not available |
|
Second Level |
Full Bathroom |
|
|
Measurements not available |
|
Second Level |
Primary Bedroom |
|
|
12'9'' x 11'0'' |
|
Second Level |
Bedroom |
|
|
10'6'' x 10'11'' |
|
Second Level |
Bedroom |
|
|
12'2'' x 10'0'' |
|
Main Level |
2pc Bathroom |
|
|
Measurements not available |
|
Main Level |
Bonus Room |
|
|
7'9'' x 3'10'' |
|
Main Level |
Kitchen |
|
|
13'0'' x 13'0'' |
|
Main Level |
Living Room/dining Room |
|
|
21'0'' x 16'4'' |
Utilities
|
Cable
|
Available |
|
Electricity
|
Available |
|
Natural Gas
|
Available |
https://www.realtor.ca/real-estate/27463816/145-fairway-crescent-unit-58-collingwood
















