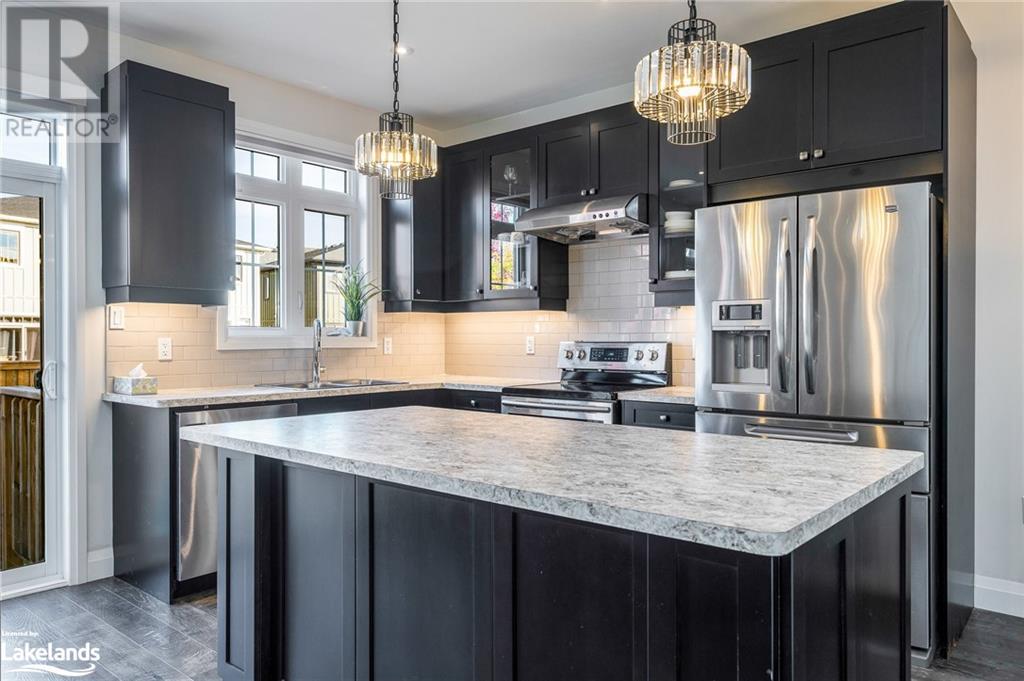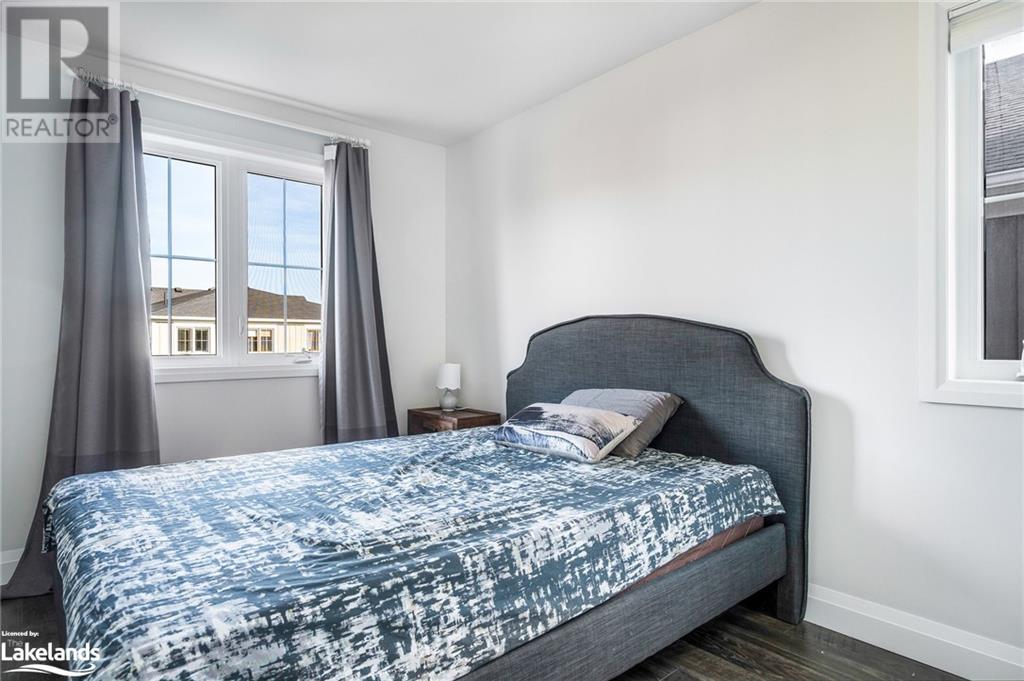147 Yellow Birch Crescent Crescent The Blue Mountains, Ontario L9Y 0Y5
$909,000Maintenance,
$88 Monthly
Maintenance,
$88 MonthlyWINDALL SEMI-DETACHED HOME - (Furniture Included) Beautiful semi-detached Windfall home located just minutes To Blue Mountain or Collingwood. This Bedford Model features a main floor open plan living room - kitchen - dining area. Stainless steel appliances and upgraded cabinetry. Gas fireplace to curl up in front of on those cold winter nights. Space for a formal dining table and breakfast nook. Upper level offers the master bedroom with a walk-in closet and ensuite with double sinks, soaker tub and walk-in glass shower. Fully finished basement with bathroom and lots of room for extra beds and tv viewing area. Windfall is located a two-minute drive or 15 minute walk to the base of Blue Mountain Resort, Ontario's most popular four season recreational destination. Windfall also boasts it's own recreation center called The Shed complete with hot and cold pools, sauna, fitness room and party room. (id:57975)
Property Details
| MLS® Number | 40668206 |
| Property Type | Single Family |
| AmenitiesNearBy | Golf Nearby, Hospital, Schools, Ski Area |
| Features | Balcony, Sump Pump |
| ParkingSpaceTotal | 3 |
Building
| BathroomTotal | 4 |
| BedroomsAboveGround | 3 |
| BedroomsTotal | 3 |
| Amenities | Exercise Centre, Party Room |
| Appliances | Dishwasher, Dryer, Microwave, Refrigerator, Stove, Washer, Window Coverings |
| ArchitecturalStyle | 2 Level |
| BasementDevelopment | Finished |
| BasementType | Full (finished) |
| ConstructionStyleAttachment | Attached |
| CoolingType | Central Air Conditioning |
| HalfBathTotal | 1 |
| HeatingType | Forced Air |
| StoriesTotal | 2 |
| SizeInterior | 1638 Sqft |
| Type | Row / Townhouse |
| UtilityWater | Municipal Water |
Land
| Acreage | No |
| LandAmenities | Golf Nearby, Hospital, Schools, Ski Area |
| LandscapeFeatures | Landscaped |
| Sewer | Municipal Sewage System |
| SizeFrontage | 23 Ft |
| SizeTotalText | Under 1/2 Acre |
| ZoningDescription | Residential |
Rooms
| Level | Type | Length | Width | Dimensions |
|---|---|---|---|---|
| Second Level | Laundry Room | 7'0'' x 6'0'' | ||
| Second Level | 4pc Bathroom | Measurements not available | ||
| Second Level | 3pc Bathroom | Measurements not available | ||
| Second Level | Bedroom | 12'0'' x 9'3'' | ||
| Second Level | Bedroom | 12'0'' x 9'3'' | ||
| Second Level | Primary Bedroom | 12'0'' x 12'0'' | ||
| Basement | 3pc Bathroom | Measurements not available | ||
| Basement | Family Room | 16'0'' x 16'0'' | ||
| Main Level | 2pc Bathroom | Measurements not available | ||
| Main Level | Dining Room | 11'0'' x 11'0'' | ||
| Main Level | Great Room | 16'0'' x 11'6'' | ||
| Main Level | Kitchen | 11'0'' x 8'6'' |
https://www.realtor.ca/real-estate/27574347/147-yellow-birch-crescent-crescent-the-blue-mountains
Interested?
Contact us for more information





















































