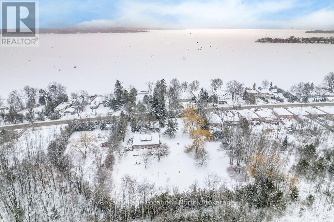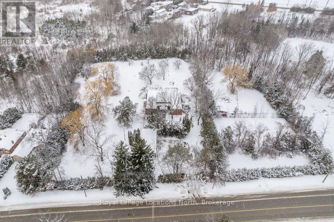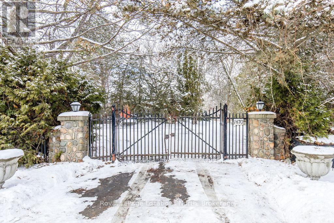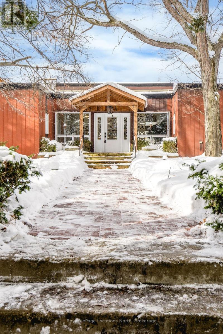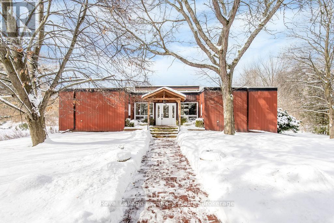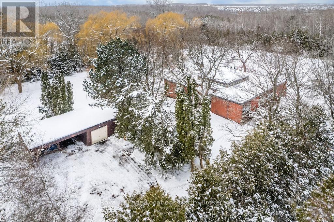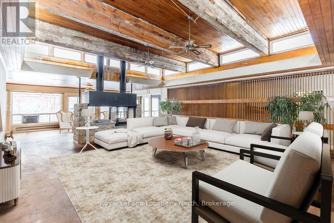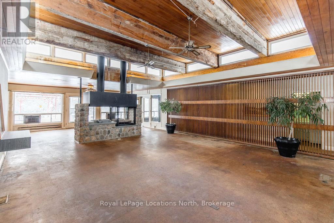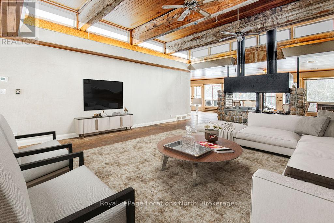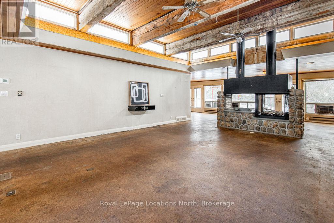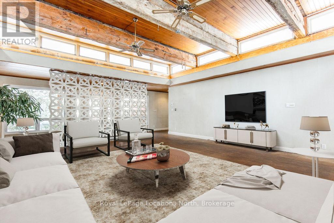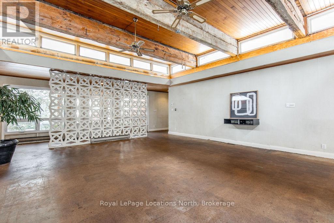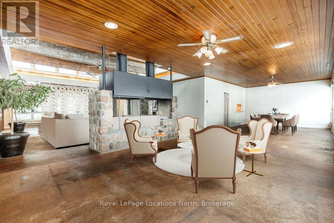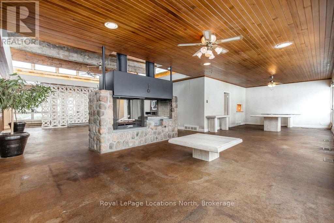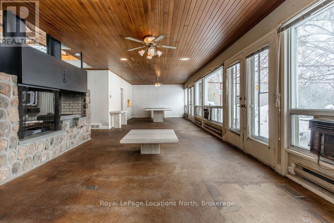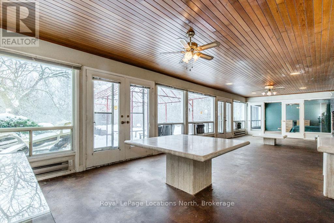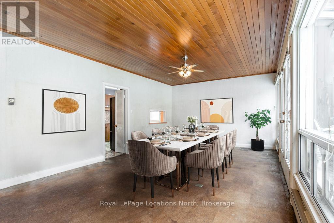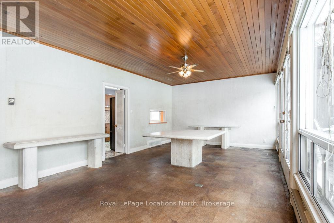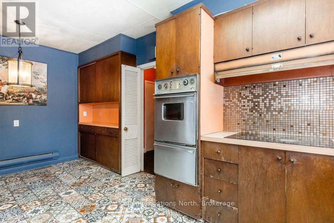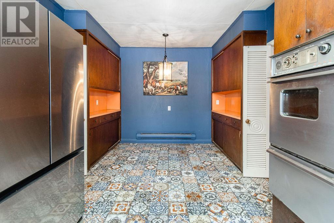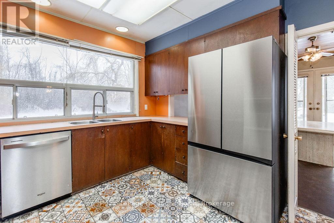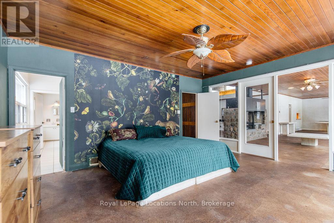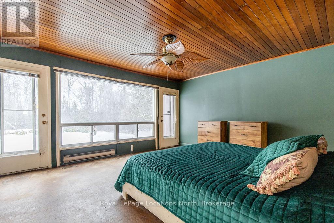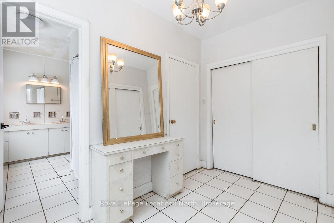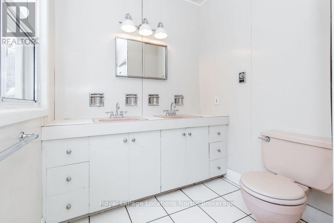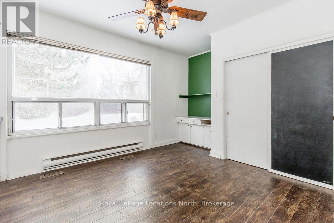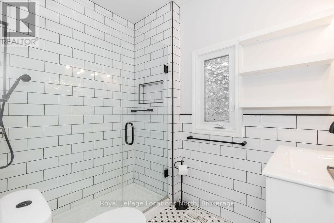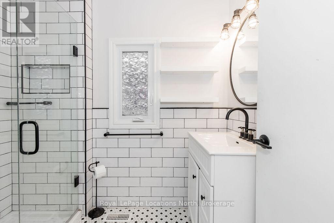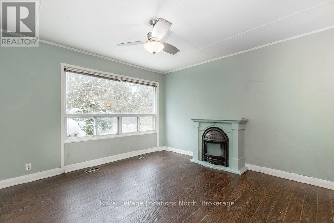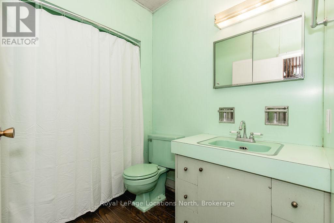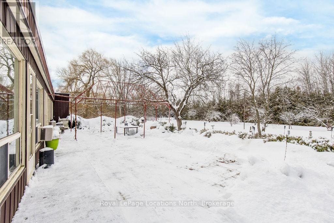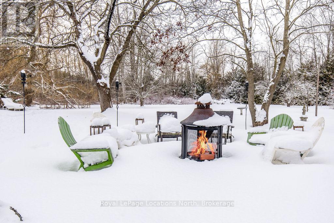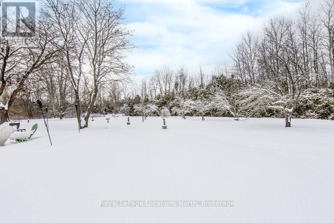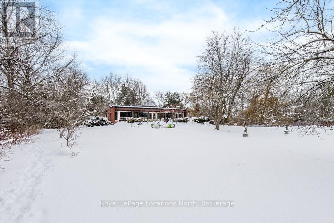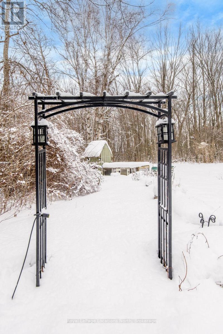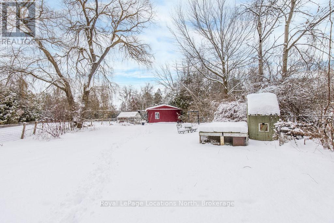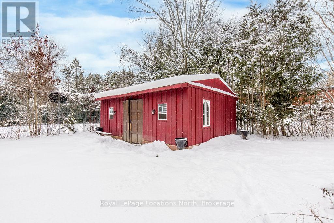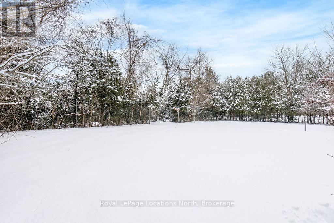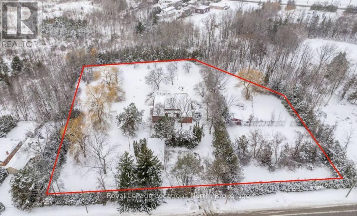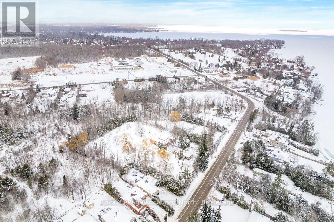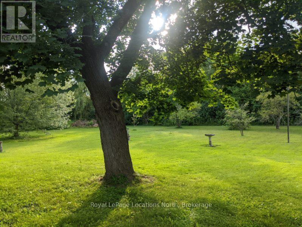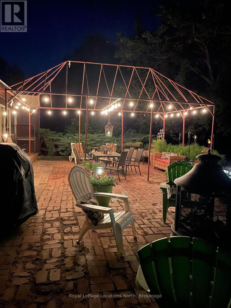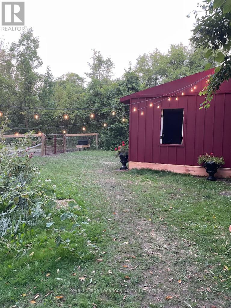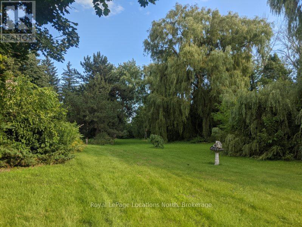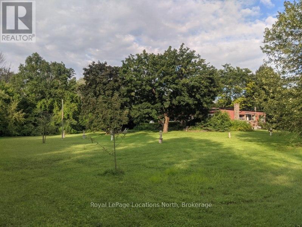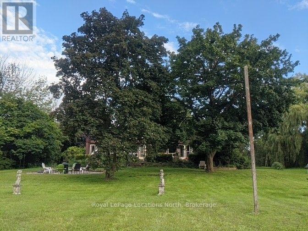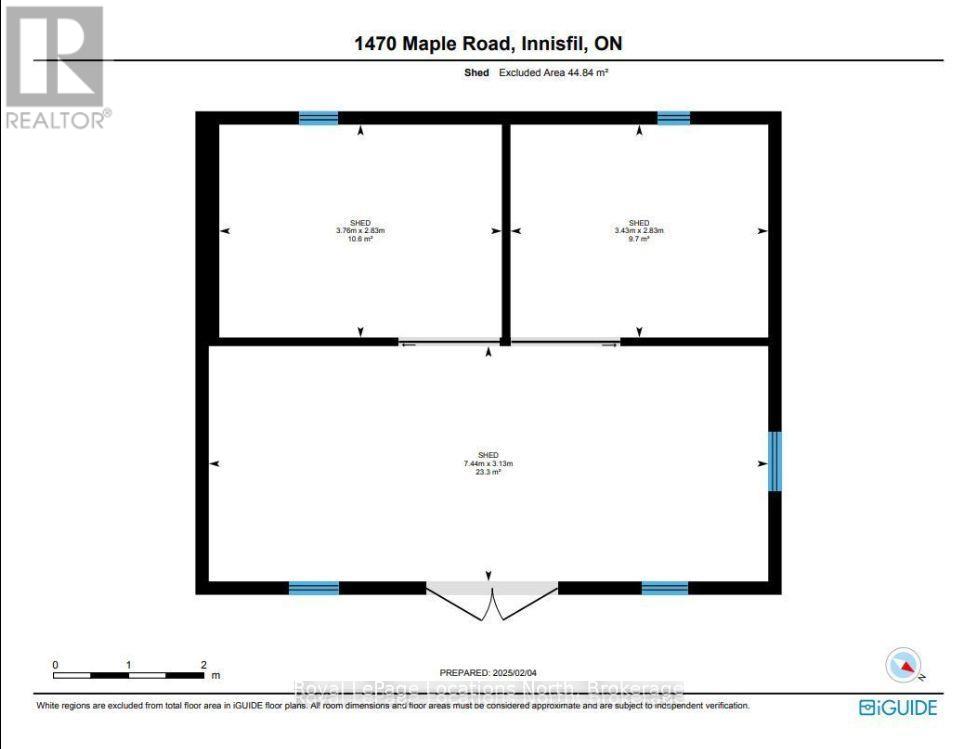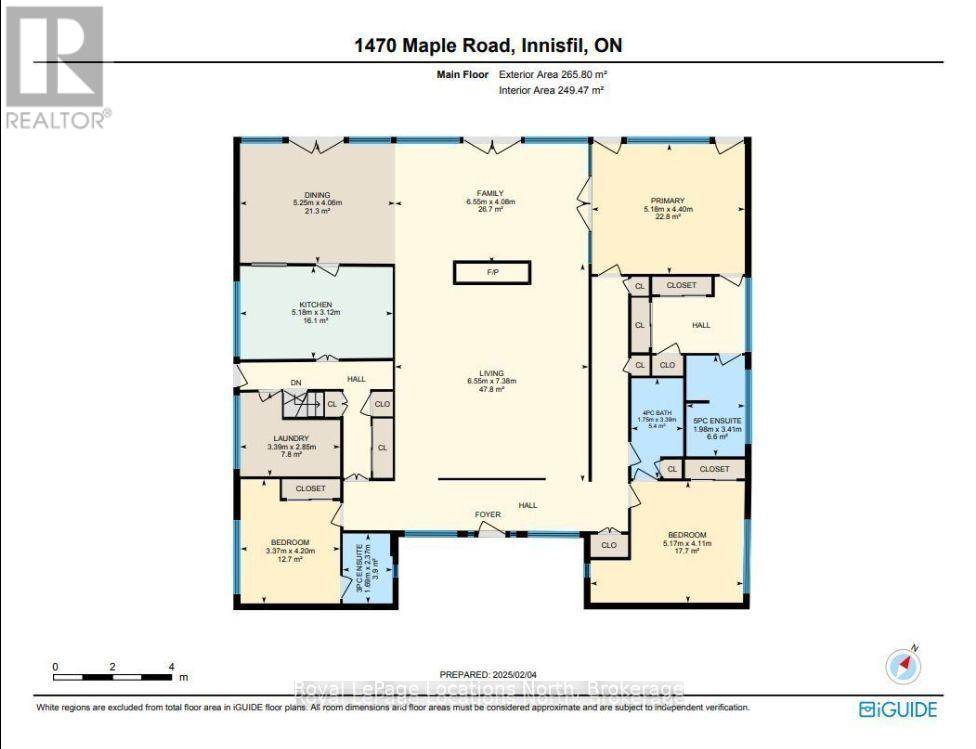3 Bedroom
3 Bathroom
2,500 - 3,000 ft2
Bungalow
Fireplace
Central Air Conditioning
Forced Air
Acreage
$1,699,999
PRICED TO SELL! A Secret Garden Retreat Exclusive Innisfil Estate- Nestled in an exclusive enclave of Innisfil, this stunning gated estate offers a rare opportunity to own a private 2.57-acre retreat just steps from the waters of Lake Simcoe near Cooks Bay. Surrounded by mature trees & lush gardens, the property exudes tranquility and seclusion while remaining close to all amenities.The home, a mid-century modern design inspired by Frank Lloyd Wright, is truly one of a kind. Offering 2,700+ sq. ft. of one-floor living, it features 3 beds + 3 baths, including 2 ensuites + a semi-ensuite, one of which has been updated. The living room is the centerpiece of the home, w/ 14+ ft. ceilings, rustic beams from BC, and a 1970s-inspired slat accent wall, complemented by a striking stone feature wall. Expansive picture windows and three walkouts at the rear of the house flood the space with natural light, while cedar tongue-and-groove ceilings extend through a majority of the main floor, adding warmth and character. The private backyard offers a breathtaking, park-like setting that is completely secluded.The property provides ample parking, including a 1-car garage + 2-car carport w/ additional storage space, which offers great potential for a workshop or studio. Additionally, a large 24 x 20 drive shed sits on the property, which also has a tennis court w/ convenient secondary access from the road. With 351 ft. of frontage, there is the possibility to sever the property (see Documents for more details) or transform it into a family compound, creating the ultimate private oasis. Significant updates have already been completed, including a new roof (2022), new furnace + A/C (2022), new hot water heater (2025), + front door + front windows (2016).This exceptional property is just minutes from Friday Harbour, where you can enjoy world-class entertainment, shopping, boating & fine dining. A truly special offering, this estate is ready to be reimagined into something extraordinary. (id:57975)
Property Details
|
MLS® Number
|
N12026843 |
|
Property Type
|
Single Family |
|
Community Name
|
Rural Innisfil |
|
Amenities Near By
|
Beach, Place Of Worship, Schools |
|
Community Features
|
School Bus |
|
Features
|
Backs On Greenbelt, Conservation/green Belt, Level, Carpet Free, Sump Pump |
|
Parking Space Total
|
7 |
|
Structure
|
Deck, Patio(s), Greenhouse, Drive Shed |
Building
|
Bathroom Total
|
3 |
|
Bedrooms Above Ground
|
3 |
|
Bedrooms Total
|
3 |
|
Age
|
51 To 99 Years |
|
Amenities
|
Fireplace(s) |
|
Appliances
|
Oven - Built-in, Range, Water Heater, Cooktop, Dishwasher, Dryer, Oven, Stove, Washer, Refrigerator |
|
Architectural Style
|
Bungalow |
|
Basement Type
|
Crawl Space |
|
Construction Style Attachment
|
Detached |
|
Cooling Type
|
Central Air Conditioning |
|
Exterior Finish
|
Aluminum Siding |
|
Fireplace Present
|
Yes |
|
Fireplace Total
|
1 |
|
Flooring Type
|
Cork, Hardwood, Tile, Laminate |
|
Foundation Type
|
Block |
|
Heating Fuel
|
Natural Gas |
|
Heating Type
|
Forced Air |
|
Stories Total
|
1 |
|
Size Interior
|
2,500 - 3,000 Ft2 |
|
Type
|
House |
|
Utility Water
|
Drilled Well |
Parking
Land
|
Access Type
|
Public Road, Year-round Access |
|
Acreage
|
Yes |
|
Land Amenities
|
Beach, Place Of Worship, Schools |
|
Sewer
|
Sanitary Sewer |
|
Size Depth
|
352 Ft |
|
Size Frontage
|
351 Ft |
|
Size Irregular
|
351 X 352 Ft ; X 180 X 221 X 155 |
|
Size Total Text
|
351 X 352 Ft ; X 180 X 221 X 155|2 - 4.99 Acres |
|
Surface Water
|
Lake/pond |
|
Zoning Description
|
Sr1 |
Rooms
| Level |
Type |
Length |
Width |
Dimensions |
|
Main Level |
Living Room |
6.55 m |
7.38 m |
6.55 m x 7.38 m |
|
Main Level |
Bathroom |
2.37 m |
1.69 m |
2.37 m x 1.69 m |
|
Main Level |
Dining Room |
5.25 m |
4.06 m |
5.25 m x 4.06 m |
|
Main Level |
Family Room |
6.55 m |
4.08 m |
6.55 m x 4.08 m |
|
Main Level |
Kitchen |
5.18 m |
3.12 m |
5.18 m x 3.12 m |
|
Main Level |
Laundry Room |
3.39 m |
2.85 m |
3.39 m x 2.85 m |
|
Main Level |
Primary Bedroom |
5.18 m |
4.4 m |
5.18 m x 4.4 m |
|
Main Level |
Bedroom 2 |
5.17 m |
4.11 m |
5.17 m x 4.11 m |
|
Main Level |
Bedroom 3 |
3.37 m |
4.2 m |
3.37 m x 4.2 m |
|
Main Level |
Bathroom |
3.41 m |
1.98 m |
3.41 m x 1.98 m |
|
Main Level |
Bathroom |
3.39 m |
1.75 m |
3.39 m x 1.75 m |
Utilities
|
Cable
|
Installed |
|
Sewer
|
Installed |
https://www.realtor.ca/real-estate/28050082/1470-maple-road-innisfil-rural-innisfil

