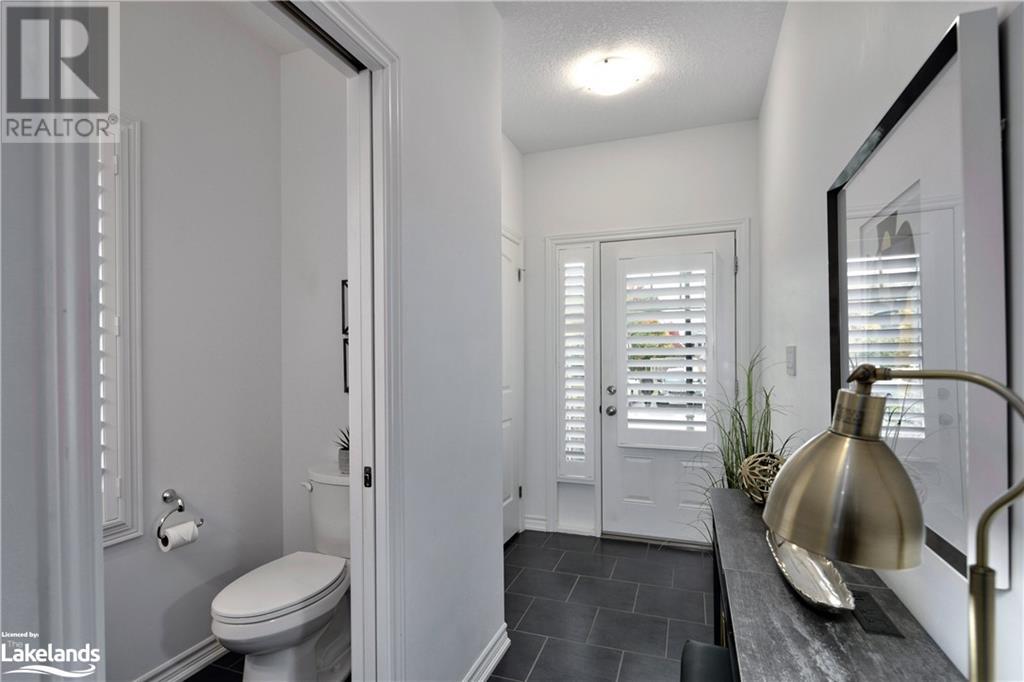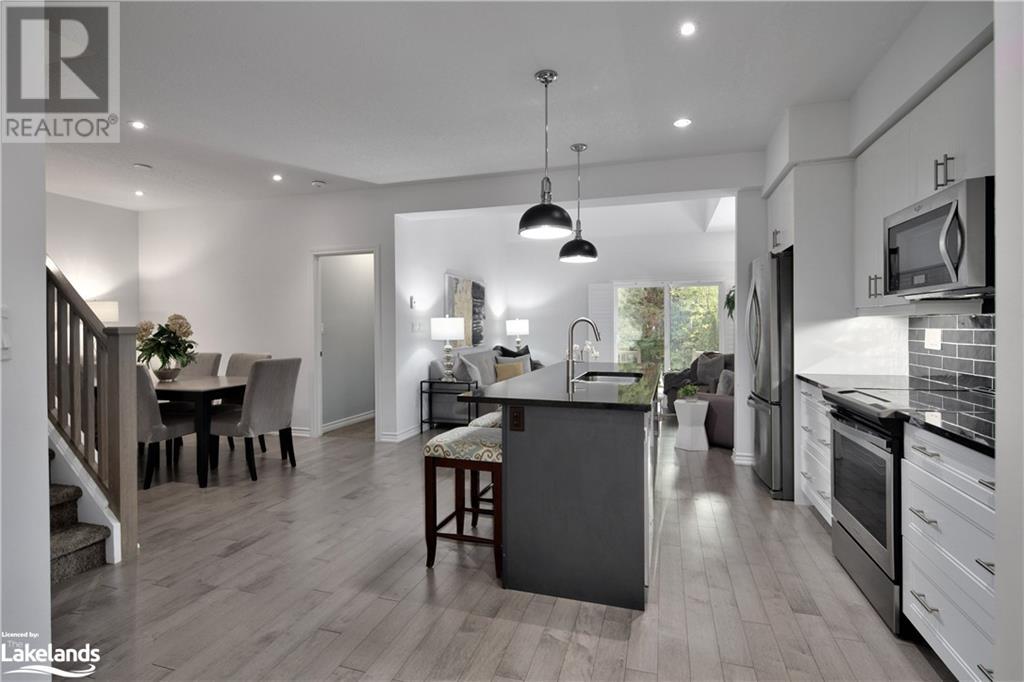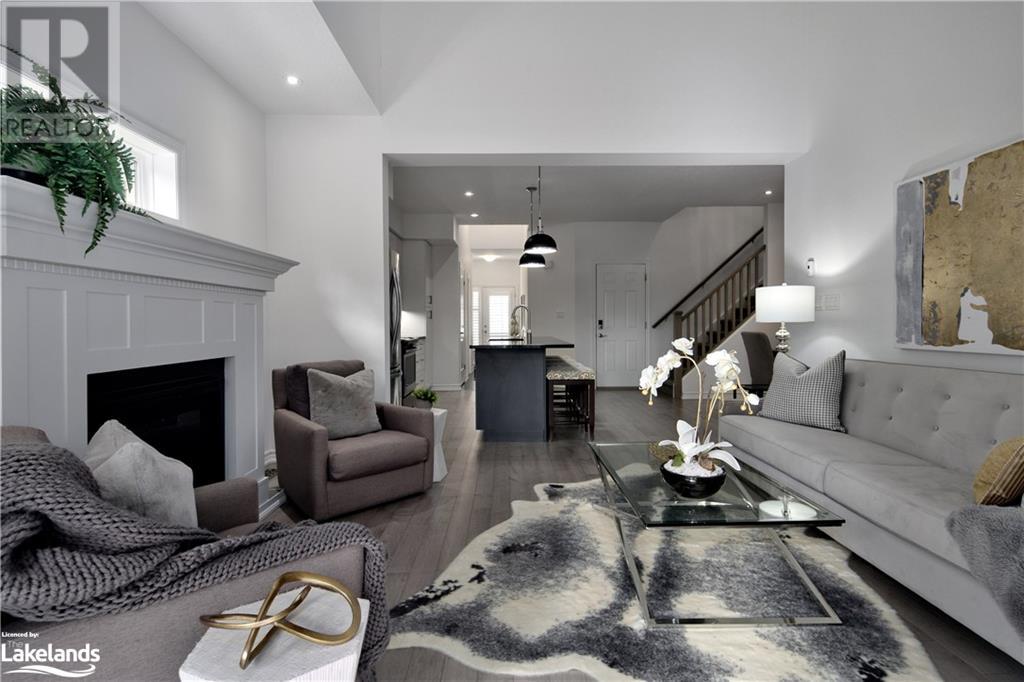149 Conservation Way Collingwood, Ontario L9Y 0G9
$999,975Maintenance, Insurance, Landscaping
$504.30 Monthly
Maintenance, Insurance, Landscaping
$504.30 MonthlyWelcome to this stunning end-unit townhouse in the sought-after Silver Glen Preserve, offering luxurious living and serene golf course views of holes 6 and 7. This home shows like a model, with upgraded finishes throughout. The main floor features a primary bedroom and convenient laundry, while the loft living space adds versatility. The fully finished lower level expands your living space even further. Enjoy the privacy of your backyard, perfect for relaxing or entertaining. Plus, you'll have access to the community’s fantastic recreation centre, including a pool and fitness facilities. A perfect blend of style, comfort, and community awaits! (id:57975)
Property Details
| MLS® Number | 40665637 |
| Property Type | Single Family |
| AmenitiesNearBy | Airport, Beach, Golf Nearby, Hospital |
| CommunicationType | High Speed Internet |
| EquipmentType | Water Heater |
| Features | Southern Exposure, Paved Driveway, Sump Pump, Automatic Garage Door Opener |
| ParkingSpaceTotal | 4 |
| PoolType | Inground Pool |
| RentalEquipmentType | Water Heater |
| ViewType | Mountain View |
Building
| BathroomTotal | 4 |
| BedroomsAboveGround | 2 |
| BedroomsBelowGround | 1 |
| BedroomsTotal | 3 |
| Amenities | Exercise Centre, Party Room |
| Appliances | Dishwasher, Dryer, Microwave, Refrigerator, Stove, Washer, Microwave Built-in, Hood Fan, Window Coverings, Garage Door Opener |
| ArchitecturalStyle | 2 Level |
| BasementDevelopment | Finished |
| BasementType | Full (finished) |
| ConstructedDate | 2017 |
| ConstructionMaterial | Wood Frame |
| ConstructionStyleAttachment | Attached |
| CoolingType | Central Air Conditioning |
| ExteriorFinish | Stone, Wood |
| FireplacePresent | Yes |
| FireplaceTotal | 2 |
| FoundationType | Poured Concrete |
| HalfBathTotal | 1 |
| HeatingFuel | Natural Gas |
| HeatingType | Forced Air |
| StoriesTotal | 2 |
| SizeInterior | 2410 Sqft |
| Type | Row / Townhouse |
| UtilityWater | Municipal Water |
Parking
| Attached Garage | |
| Visitor Parking |
Land
| AccessType | Road Access, Highway Access |
| Acreage | No |
| LandAmenities | Airport, Beach, Golf Nearby, Hospital |
| LandscapeFeatures | Landscaped |
| Sewer | Municipal Sewage System |
| SizeTotalText | Unknown |
| ZoningDescription | Dr |
Rooms
| Level | Type | Length | Width | Dimensions |
|---|---|---|---|---|
| Second Level | 4pc Bathroom | Measurements not available | ||
| Second Level | Bedroom | 11'7'' x 16'10'' | ||
| Second Level | Loft | 11'4'' x 13'2'' | ||
| Lower Level | Wine Cellar | Measurements not available | ||
| Lower Level | 3pc Bathroom | Measurements not available | ||
| Lower Level | Recreation Room | 21'7'' x 13'8'' | ||
| Lower Level | Bedroom | 13'1'' x 11'3'' | ||
| Main Level | Primary Bedroom | 11'6'' x 11'7'' | ||
| Main Level | 2pc Bathroom | Measurements not available | ||
| Main Level | Full Bathroom | 8'0'' x 6'9'' | ||
| Main Level | Great Room | 14'0'' x 12'1'' | ||
| Main Level | Dining Room | 11'6'' x 9'3'' | ||
| Main Level | Kitchen | 14'7'' x 13'9'' |
Utilities
| Cable | Available |
| Electricity | Available |
| Natural Gas | Available |
| Telephone | Available |
https://www.realtor.ca/real-estate/27555336/149-conservation-way-collingwood
Interested?
Contact us for more information







































