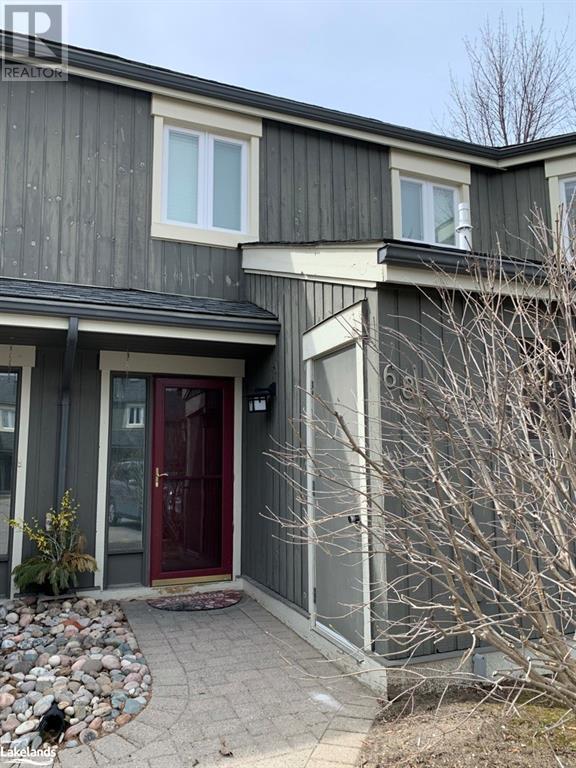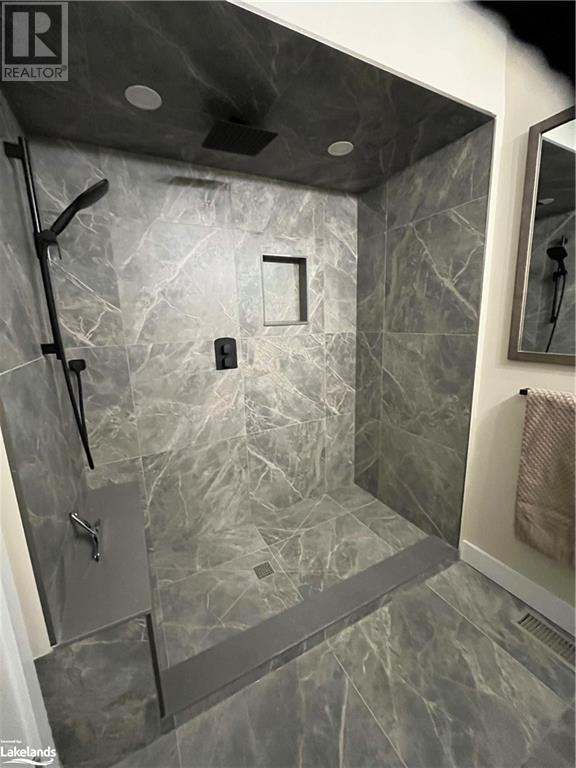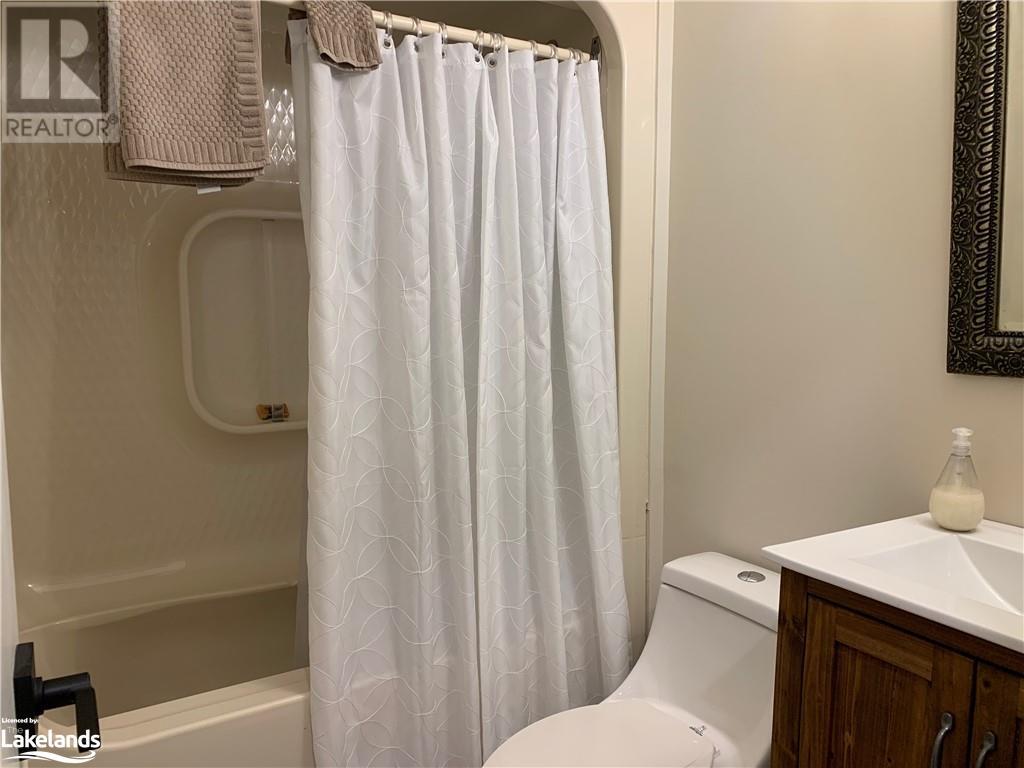2 Bedroom
3 Bathroom
1140 sqft
2 Level
Central Air Conditioning
Forced Air
Landscaped
$12,000 SeasonalInsurance
SKI SEASON RENTAL - Beautiful, renovated 2 bed/2.5 bath townhouse condo in Livingstone Resort (formerly Cranberry). This reverse floor plan condo has a comfortable living room with fireplace, a renovated kitchen and dining area and a 2 piece bath on the upper level. There is a private deck off this living space, perfect to enjoy your morning coffee or al fresco dining with friends. The main level includes a spacious primary bedroom with ensuite and doors to the patio/garden area, a second bedroom and full bath and laundry. There is a pullout sofa for extra sleeping. Located on the edge of Collingwood with easy access to ski hills, walking & hiking trails, golf, beaches, shopping, dining, entertainment and all the area has to offer it is the perfect location to spend time in the Southern Georgian Bay Area! Come for a month, or for a season. Utilities are extra to rent. Longer stay may be considered. Also available for fall. Call/text/email for fall rates. (id:57975)
Property Details
|
MLS® Number
|
40617984 |
|
Property Type
|
Single Family |
|
AmenitiesNearBy
|
Golf Nearby, Shopping |
|
CommunicationType
|
High Speed Internet |
|
EquipmentType
|
Water Heater |
|
Features
|
Balcony, Paved Driveway, No Pet Home |
|
ParkingSpaceTotal
|
1 |
|
RentalEquipmentType
|
Water Heater |
|
StorageType
|
Locker |
Building
|
BathroomTotal
|
3 |
|
BedroomsAboveGround
|
2 |
|
BedroomsTotal
|
2 |
|
Appliances
|
Dishwasher, Dryer, Refrigerator, Stove, Washer, Window Coverings |
|
ArchitecturalStyle
|
2 Level |
|
BasementType
|
None |
|
ConstructedDate
|
1992 |
|
ConstructionMaterial
|
Wood Frame |
|
ConstructionStyleAttachment
|
Attached |
|
CoolingType
|
Central Air Conditioning |
|
ExteriorFinish
|
Wood |
|
HalfBathTotal
|
1 |
|
HeatingType
|
Forced Air |
|
StoriesTotal
|
2 |
|
SizeInterior
|
1140 Sqft |
|
Type
|
Row / Townhouse |
|
UtilityWater
|
Municipal Water |
Parking
Land
|
AccessType
|
Road Access |
|
Acreage
|
No |
|
LandAmenities
|
Golf Nearby, Shopping |
|
LandscapeFeatures
|
Landscaped |
|
Sewer
|
Municipal Sewage System |
|
SizeTotalText
|
Unknown |
|
ZoningDescription
|
R3-32 |
Rooms
| Level |
Type |
Length |
Width |
Dimensions |
|
Second Level |
2pc Bathroom |
|
|
Measurements not available |
|
Second Level |
Kitchen |
|
|
11'0'' x 11'0'' |
|
Second Level |
Living Room/dining Room |
|
|
13'8'' x 18'4'' |
|
Main Level |
Laundry Room |
|
|
Measurements not available |
|
Main Level |
4pc Bathroom |
|
|
Measurements not available |
|
Main Level |
3pc Bathroom |
|
|
Measurements not available |
|
Main Level |
Primary Bedroom |
|
|
10'5'' x 13'0'' |
|
Main Level |
Bedroom |
|
|
10'10'' x 10'6'' |
Utilities
|
Cable
|
Available |
|
Electricity
|
Available |
|
Natural Gas
|
Available |
|
Telephone
|
Available |
https://www.realtor.ca/real-estate/27157040/149-fairway-crescent-unit-68-collingwood




















