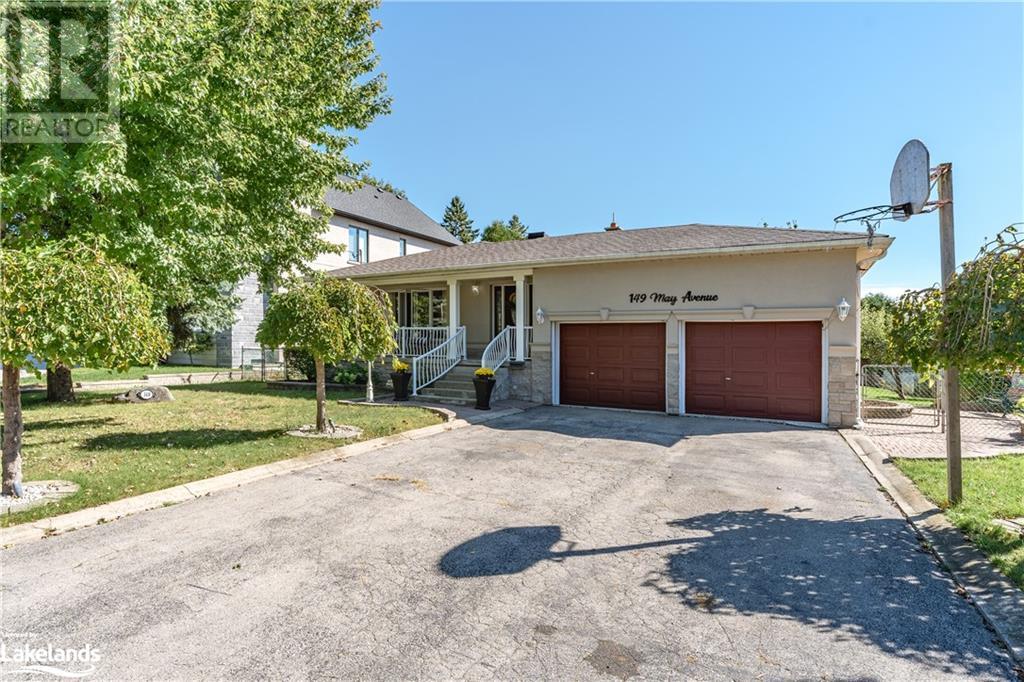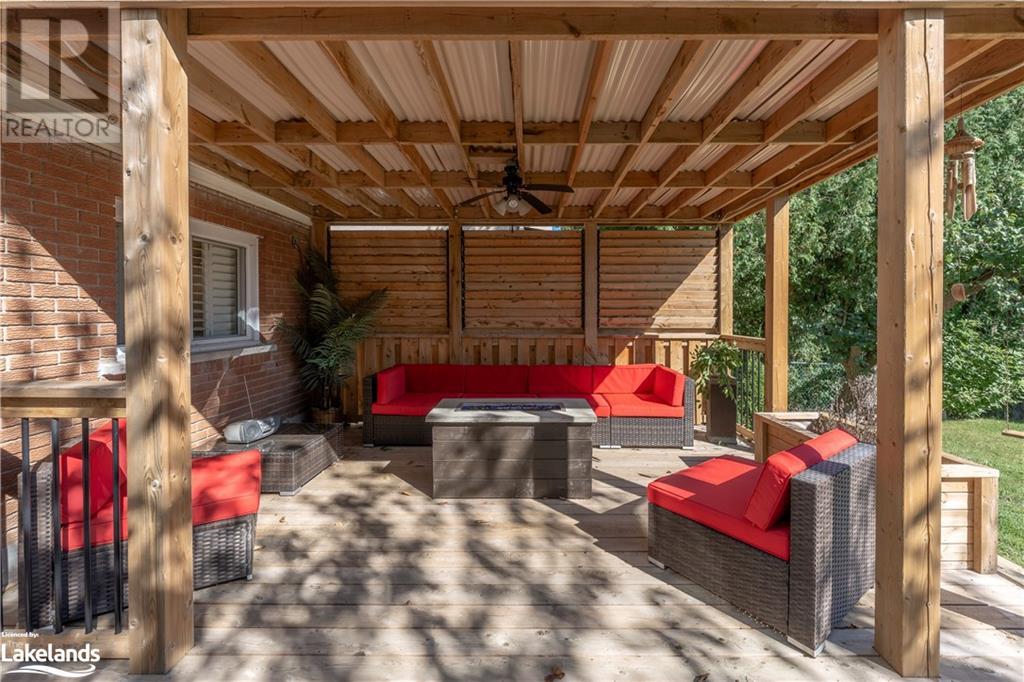4 Bedroom
4 Bathroom
5349 sqft
Fireplace
Central Air Conditioning
Forced Air
Lawn Sprinkler
$2,299,000
Welcome to an exceptional 4-bedroom 3.5 bathroom backsplit home nestled in one of Richmond Hill's most desirable neighbourhoods in North Richvale (407/Yonge). Sitting on a beautifully landscaped 0.25-acre lot, this inviting property offers mature curb appeal & a charming front veranda where you can relax and enjoy your favorite drink. Sept inside to the grand foyer, where the formal living and dining rooms set a welcoming tone. Just a few steps up, you'll find three generously sized bedrooms and an updated 3-piece bathroom, blending modern style with comfort. On the opposite side of the house, the primary suite awaits-a true retreat with a spacio9us bedroom, walk-in closet, and a cozy double-sided fireplace shared with the luxurious 4-piece en-suite, a perfect spa-like escape. The lower level of the home is designed for everyday living and entertaining, featuring a bright eat-in kitchen with a walkout, a casual family room, dedicated office space, laundry room, and convenient access to the garage, plus a 2-piece bathroom for guests. Head down toe the full basement, where a large rec room, second 4-piece bathroom, cold cellar, and utility room offer ample space for relaxation and storage. The backyard is a true entertainer's dream. With a large deck, pergola, awning, and dedicated BBQ area, it provides the perfect setting for gatherings, all while surrounded by lush gardens that make you feel as though you're in your own private park. Luxury, space & convenience can by yours! (id:57975)
Open House
This property has open houses!
Starts at:
11:00 am
Ends at:
2:00 pm
Property Details
|
MLS® Number
|
40655377 |
|
Property Type
|
Single Family |
|
Amenities Near By
|
Airport, Golf Nearby, Hospital, Park, Place Of Worship, Playground, Public Transit, Schools, Shopping |
|
Communication Type
|
High Speed Internet |
|
Community Features
|
High Traffic Area, Community Centre |
|
Features
|
Paved Driveway, Skylight |
|
Parking Space Total
|
6 |
|
Structure
|
Shed, Porch |
Building
|
Bathroom Total
|
4 |
|
Bedrooms Above Ground
|
4 |
|
Bedrooms Total
|
4 |
|
Appliances
|
Central Vacuum, Dishwasher, Dryer, Microwave, Refrigerator, Stove, Washer, Hood Fan, Window Coverings |
|
Basement Development
|
Partially Finished |
|
Basement Type
|
Full (partially Finished) |
|
Constructed Date
|
1970 |
|
Construction Style Attachment
|
Detached |
|
Cooling Type
|
Central Air Conditioning |
|
Exterior Finish
|
Brick Veneer, Stone, Stucco, Vinyl Siding |
|
Fire Protection
|
Smoke Detectors |
|
Fireplace Present
|
Yes |
|
Fireplace Total
|
2 |
|
Foundation Type
|
Block |
|
Half Bath Total
|
1 |
|
Heating Fuel
|
Natural Gas |
|
Heating Type
|
Forced Air |
|
Size Interior
|
5349 Sqft |
|
Type
|
House |
|
Utility Water
|
Municipal Water |
Parking
|
Attached Garage
|
|
|
Visitor Parking
|
|
Land
|
Access Type
|
Road Access, Highway Access, Highway Nearby |
|
Acreage
|
No |
|
Fence Type
|
Fence |
|
Land Amenities
|
Airport, Golf Nearby, Hospital, Park, Place Of Worship, Playground, Public Transit, Schools, Shopping |
|
Landscape Features
|
Lawn Sprinkler |
|
Sewer
|
Municipal Sewage System |
|
Size Depth
|
144 Ft |
|
Size Frontage
|
76 Ft |
|
Size Irregular
|
0.251 |
|
Size Total
|
0.251 Ac|under 1/2 Acre |
|
Size Total Text
|
0.251 Ac|under 1/2 Acre |
|
Zoning Description
|
R2 |
Rooms
| Level |
Type |
Length |
Width |
Dimensions |
|
Second Level |
3pc Bathroom |
|
|
7'1'' x 9'9'' |
|
Second Level |
Bedroom |
|
|
11'2'' x 9'5'' |
|
Second Level |
Bedroom |
|
|
14'8'' x 10'3'' |
|
Second Level |
Bedroom |
|
|
10'11'' x 10'3'' |
|
Second Level |
4pc Bathroom |
|
|
7'0'' x 20'6'' |
|
Second Level |
Primary Bedroom |
|
|
13'5'' x 25'10'' |
|
Basement |
Utility Room |
|
|
7'1'' x 14'7'' |
|
Basement |
Cold Room |
|
|
20'7'' x 4'10'' |
|
Basement |
4pc Bathroom |
|
|
7'1'' x 4'11'' |
|
Basement |
Recreation Room |
|
|
17'11'' x 23'3'' |
|
Lower Level |
2pc Bathroom |
|
|
4'1'' x 7'1'' |
|
Lower Level |
Office |
|
|
11'0'' x 9'3'' |
|
Lower Level |
Laundry Room |
|
|
10'7'' x 5'2'' |
|
Lower Level |
Family Room |
|
|
25'6'' x 16'4'' |
|
Lower Level |
Kitchen |
|
|
20'9'' x 11'9'' |
|
Main Level |
Dining Room |
|
|
11'2'' x 10'0'' |
|
Main Level |
Living Room |
|
|
16'4'' x 13'0'' |
|
Main Level |
Foyer |
|
|
9'6'' x 12'0'' |
Utilities
|
Cable
|
Available |
|
Electricity
|
Available |
|
Natural Gas
|
Available |
|
Telephone
|
Available |
https://www.realtor.ca/real-estate/27496909/149-may-avenue-richmond-hill


















































