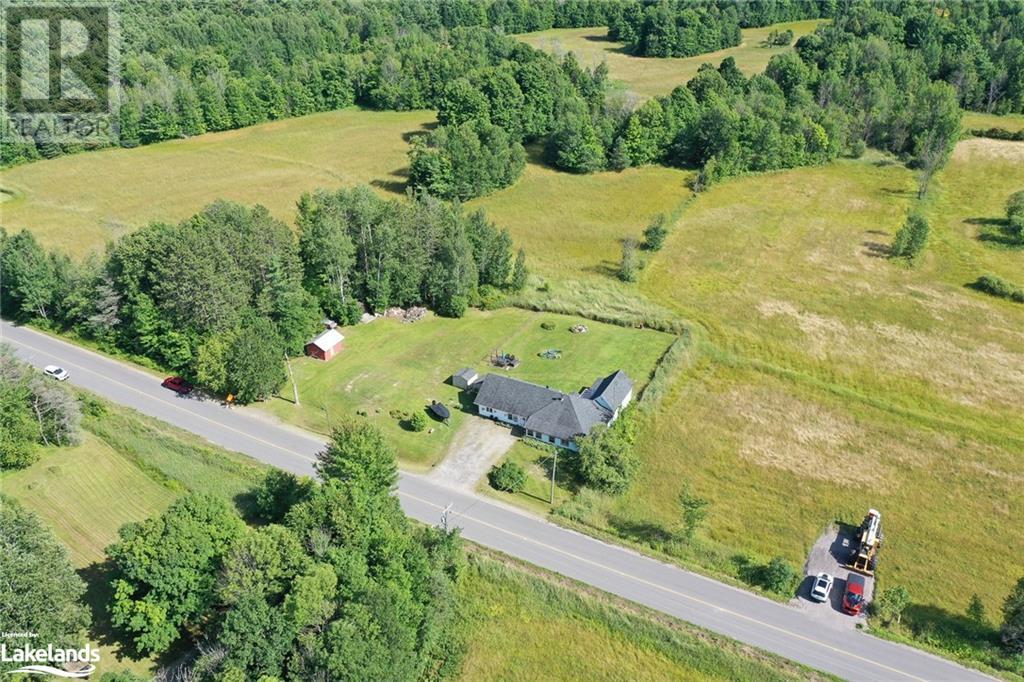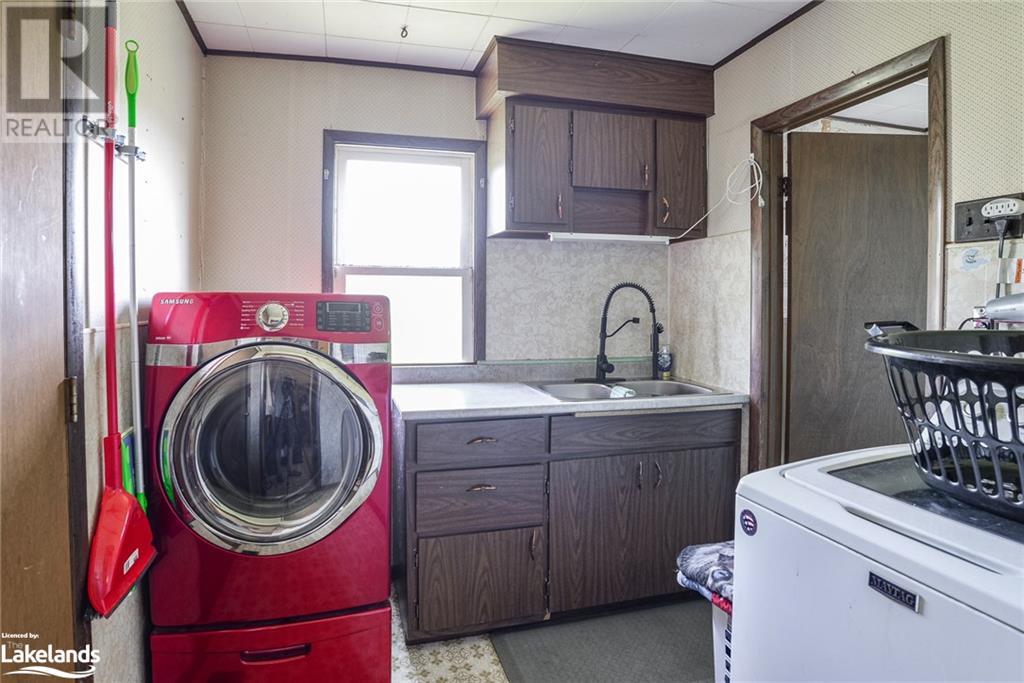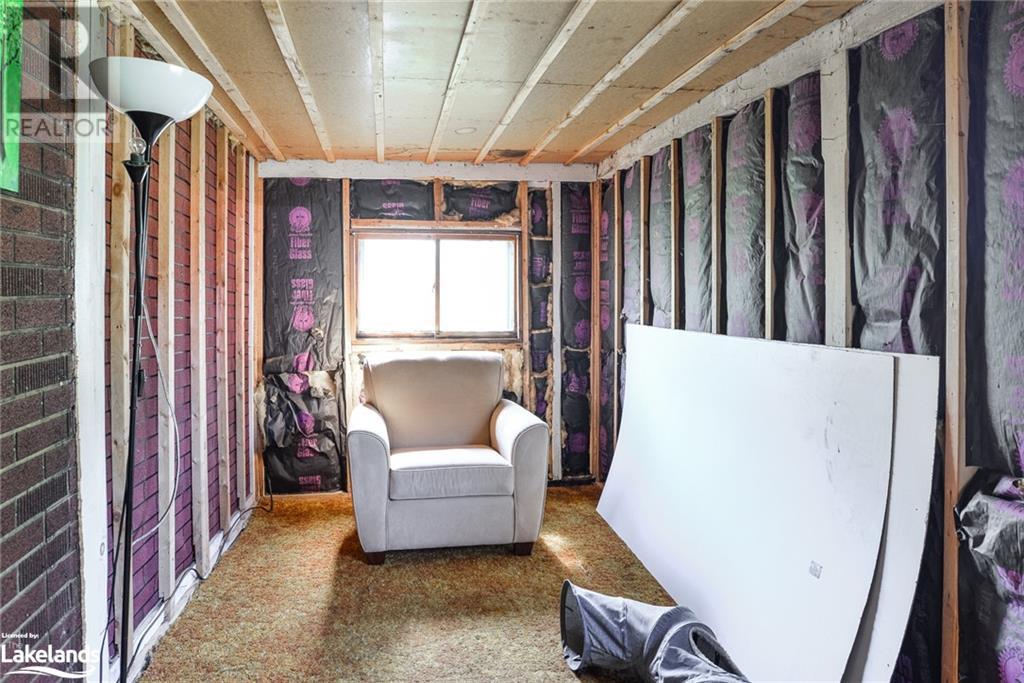1491 Kilworthy Road Kilworthy, Ontario P0E 1G0
5 Bedroom
2 Bathroom
2224.39 sqft
Bungalow
Window Air Conditioner
Baseboard Heaters, Stove
Acreage
$525,000
Welcome to 1491 Kilworthy Rd! This spacious bungalow features an addition (completed 2014), with a separate entrance, creating 2 completely separate living spaces! Perfect as an in-law suite, and for families requiring each their own space. The kitchens are both large and bright, with beautiful views of the surrounding fields. 5 bedrooms, 2 bathrooms with plenty of room for the whole family. Minutes from swimming/boating at Sparrow Lake, and excellent highway 11 access. Book your showing today! (id:57975)
Property Details
| MLS® Number | 40623318 |
| Property Type | Single Family |
| Community Features | Quiet Area |
| Equipment Type | Water Heater |
| Features | Country Residential, In-law Suite |
| Parking Space Total | 4 |
| Rental Equipment Type | Water Heater |
Building
| Bathroom Total | 2 |
| Bedrooms Above Ground | 5 |
| Bedrooms Total | 5 |
| Appliances | Dryer, Refrigerator, Stove, Washer |
| Architectural Style | Bungalow |
| Basement Type | None |
| Construction Style Attachment | Detached |
| Cooling Type | Window Air Conditioner |
| Exterior Finish | Vinyl Siding |
| Heating Fuel | Electric |
| Heating Type | Baseboard Heaters, Stove |
| Stories Total | 1 |
| Size Interior | 2224.39 Sqft |
| Type | House |
| Utility Water | Dug Well |
Land
| Access Type | Highway Access |
| Acreage | Yes |
| Sewer | Septic System |
| Size Depth | 183 Ft |
| Size Frontage | 312 Ft |
| Size Irregular | 1.353 |
| Size Total | 1.353 Ac|1/2 - 1.99 Acres |
| Size Total Text | 1.353 Ac|1/2 - 1.99 Acres |
| Zoning Description | Rr-5 |
Rooms
| Level | Type | Length | Width | Dimensions |
|---|---|---|---|---|
| Main Level | Storage | 10'11'' x 3'8'' | ||
| Main Level | Primary Bedroom | 10'9'' x 13'3'' | ||
| Main Level | Primary Bedroom | 20'11'' x 7'2'' | ||
| Main Level | Pantry | 9'6'' x 8'0'' | ||
| Main Level | Living Room | 12'1'' x 11'11'' | ||
| Main Level | Living Room | 15'2'' x 16'11'' | ||
| Main Level | Laundry Room | 7'7'' x 7'2'' | ||
| Main Level | Kitchen | 13'0'' x 10'6'' | ||
| Main Level | Kitchen | 17'3'' x 13'1'' | ||
| Main Level | Dining Room | 13'0'' x 6'9'' | ||
| Main Level | Den | 7'7'' x 17'0'' | ||
| Main Level | Bedroom | 8'6'' x 13'3'' | ||
| Main Level | Bedroom | 11'7'' x 8'0'' | ||
| Main Level | Bedroom | 7'9'' x 11'9'' | ||
| Main Level | 4pc Bathroom | 5'0'' x 9'8'' | ||
| Main Level | 4pc Bathroom | 7'8'' x 5'9'' |
https://www.realtor.ca/real-estate/27201804/1491-kilworthy-road-kilworthy
Interested?
Contact us for more information
































