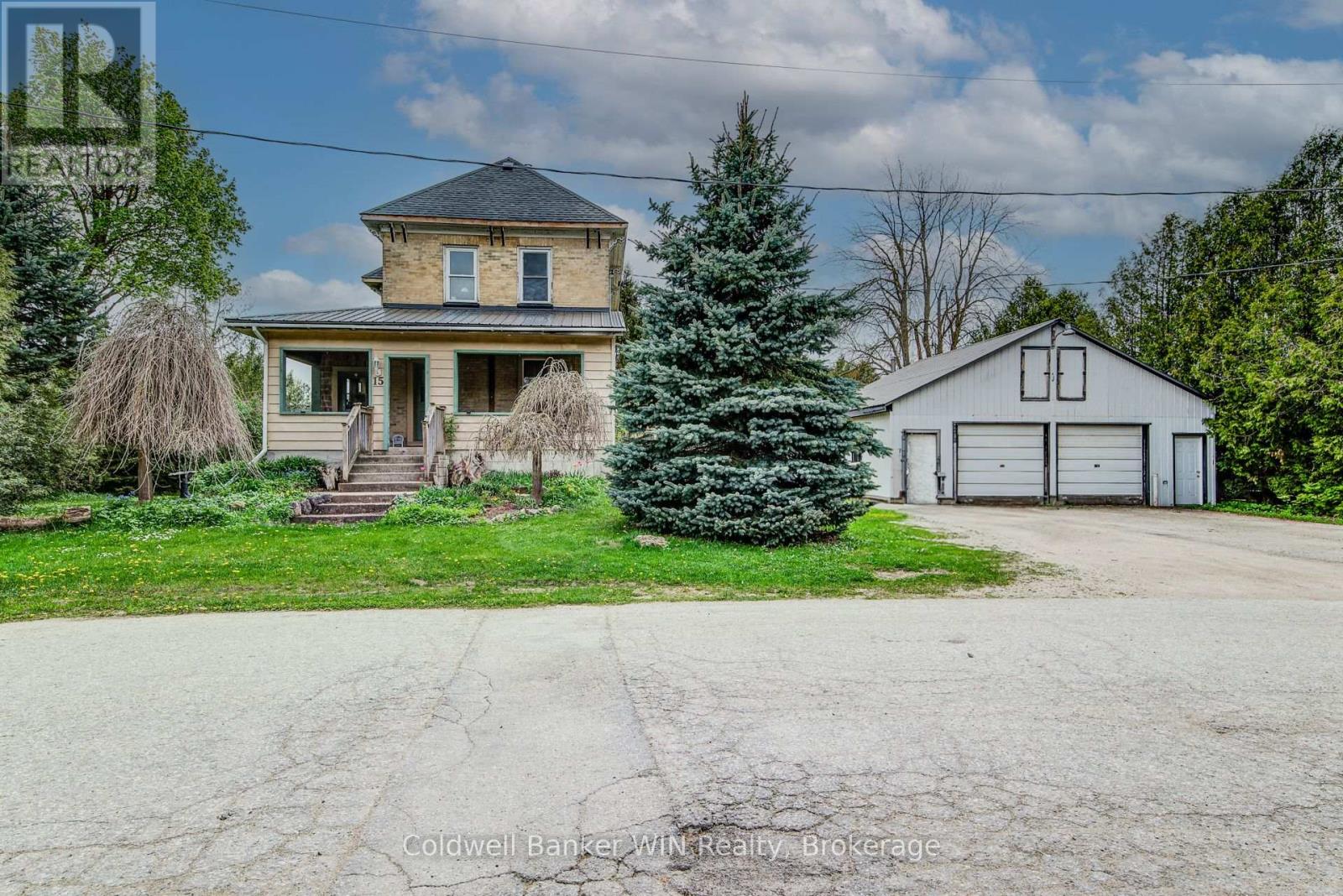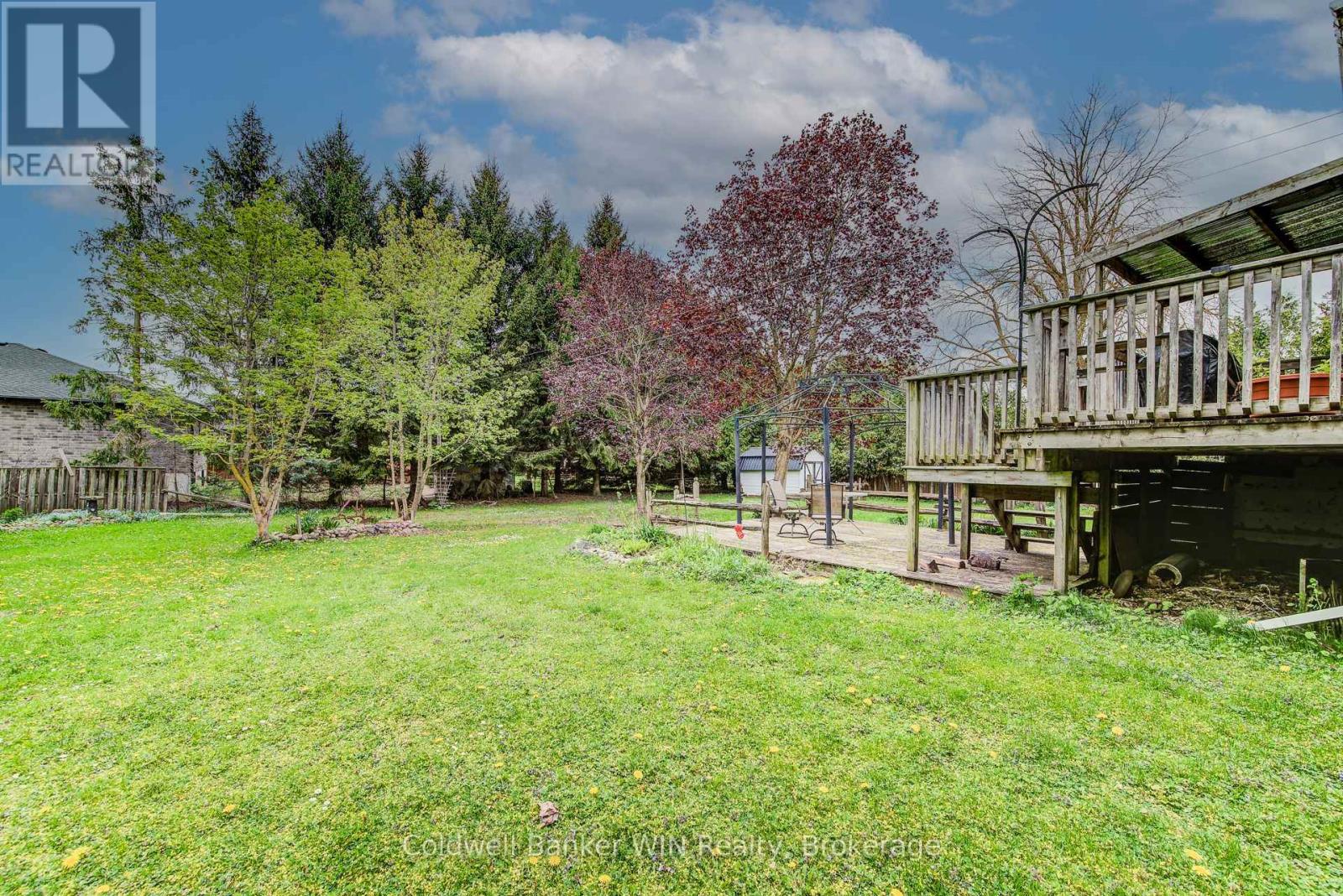3 Bedroom
2 Bathroom
1,500 - 2,000 ft2
Forced Air
$539,900
Have you been looking for a property with a great shop and family home all on one property but having trouble finding something affordable? Look no further than 15 Clark St N in Clifford! The detached shop measures roughly 30' x 46', 1365 Sq Ft of shop space! Heated by a gas forced air furnace in one area, as well as a woodstove in the other portion, the shop comes complete with hydro, 220-volt outlet, metal roof, compressor as well as a small room designated for sand blasting. The large family home has a classic layout with a wrap-around porch out front. The main floor features an eat-in kitchen, formal dining room and a living room at the front of the home. Behind the kitchen, you will find a 2-pc powder room for convenience, laundry closet as well as an additional family room. The family room features a walk-out to the bi-level back deck. Upstairs you will find 3 bedrooms, along with a 4-pc bath. All of this is situated on a half acre lot, leaving you lots of room despite being in town. This home is located close to town amenities including a playground, downtown shopping, arena, library and walking trails. (id:57975)
Property Details
|
MLS® Number
|
X12151955 |
|
Property Type
|
Single Family |
|
Community Name
|
Minto |
|
Amenities Near By
|
Park |
|
Community Features
|
Community Centre, School Bus |
|
Equipment Type
|
None |
|
Features
|
Sump Pump |
|
Parking Space Total
|
12 |
|
Rental Equipment Type
|
None |
|
Structure
|
Deck, Porch, Shed |
Building
|
Bathroom Total
|
2 |
|
Bedrooms Above Ground
|
3 |
|
Bedrooms Total
|
3 |
|
Age
|
100+ Years |
|
Appliances
|
Garage Door Opener Remote(s), Water Heater, Water Meter, Dishwasher, Dryer, Microwave, Hood Fan, Storage Shed, Stove, Washer, Refrigerator |
|
Basement Development
|
Unfinished |
|
Basement Type
|
Full (unfinished) |
|
Construction Style Attachment
|
Detached |
|
Exterior Finish
|
Brick, Wood |
|
Fire Protection
|
Smoke Detectors |
|
Foundation Type
|
Poured Concrete, Stone |
|
Half Bath Total
|
1 |
|
Heating Fuel
|
Natural Gas |
|
Heating Type
|
Forced Air |
|
Stories Total
|
2 |
|
Size Interior
|
1,500 - 2,000 Ft2 |
|
Type
|
House |
|
Utility Water
|
Municipal Water |
Parking
Land
|
Acreage
|
No |
|
Fence Type
|
Partially Fenced |
|
Land Amenities
|
Park |
|
Sewer
|
Sanitary Sewer |
|
Size Depth
|
165 Ft |
|
Size Frontage
|
132 Ft |
|
Size Irregular
|
132 X 165 Ft |
|
Size Total Text
|
132 X 165 Ft|1/2 - 1.99 Acres |
|
Zoning Description
|
R1b |
Rooms
| Level |
Type |
Length |
Width |
Dimensions |
|
Second Level |
Primary Bedroom |
3.35 m |
4.02 m |
3.35 m x 4.02 m |
|
Second Level |
Bedroom 2 |
3.23 m |
2.77 m |
3.23 m x 2.77 m |
|
Second Level |
Bathroom |
3.47 m |
2.1 m |
3.47 m x 2.1 m |
|
Second Level |
Bedroom 3 |
3.44 m |
2.8 m |
3.44 m x 2.8 m |
|
Main Level |
Living Room |
3.81 m |
5.15 m |
3.81 m x 5.15 m |
|
Main Level |
Dining Room |
3.02 m |
5.15 m |
3.02 m x 5.15 m |
|
Main Level |
Kitchen |
3.47 m |
7.04 m |
3.47 m x 7.04 m |
|
Main Level |
Family Room |
4.63 m |
5.24 m |
4.63 m x 5.24 m |
|
Main Level |
Bathroom |
1.13 m |
2.04 m |
1.13 m x 2.04 m |
Utilities
|
Cable
|
Available |
|
Sewer
|
Installed |
https://www.realtor.ca/real-estate/28320092/15-clarke-street-n-minto-minto




















































