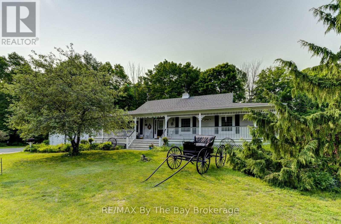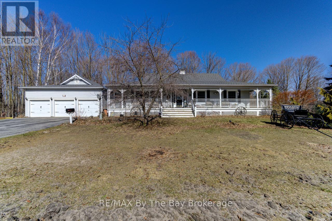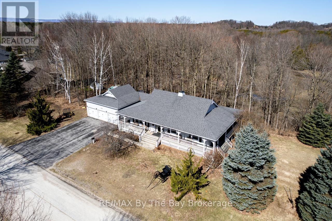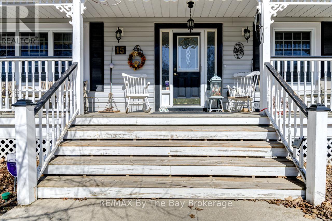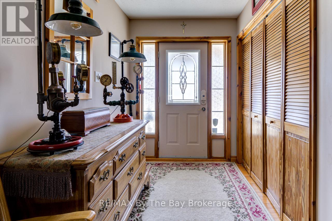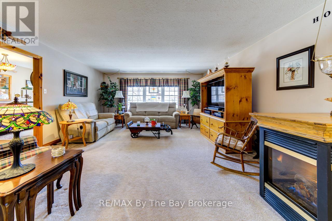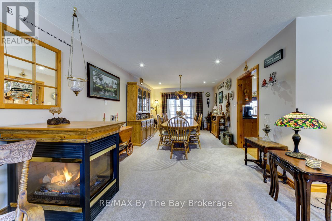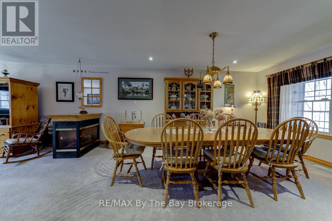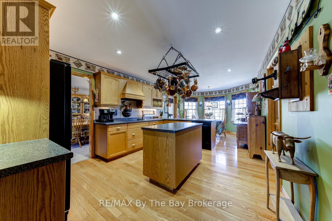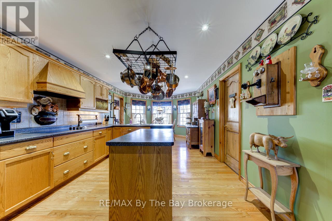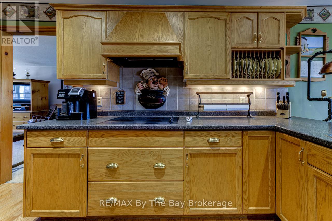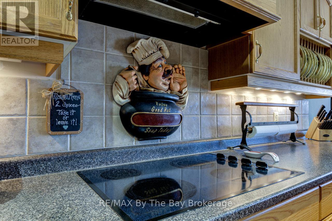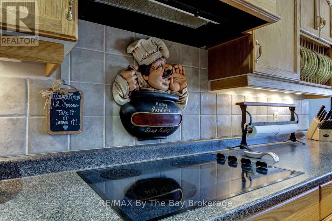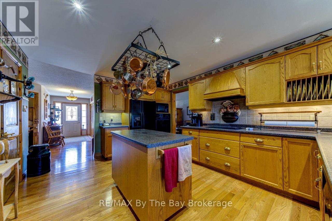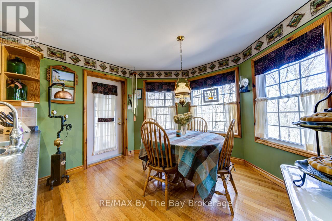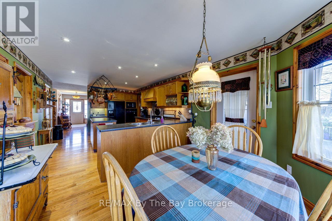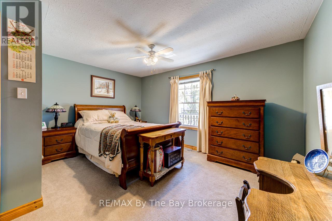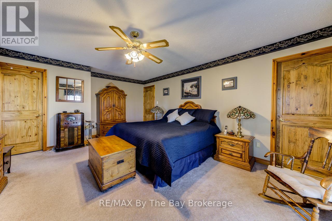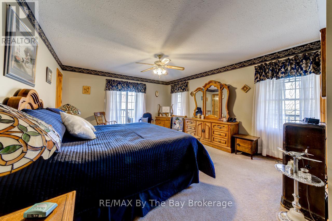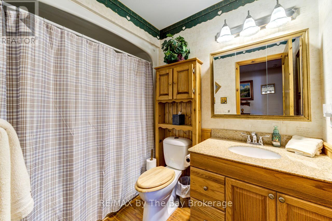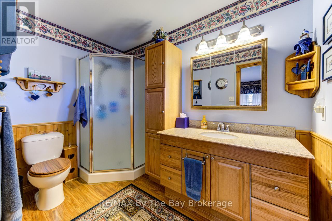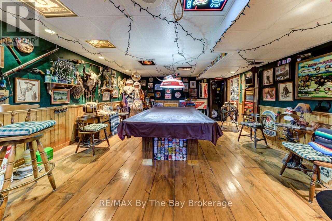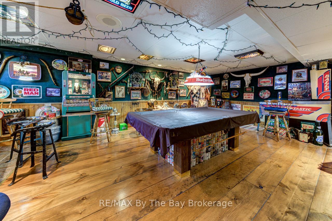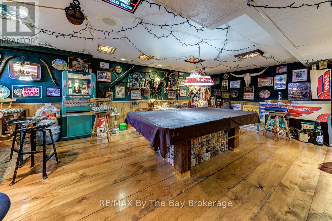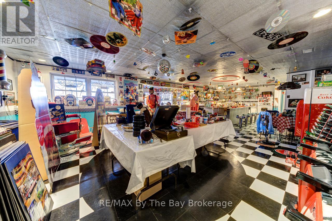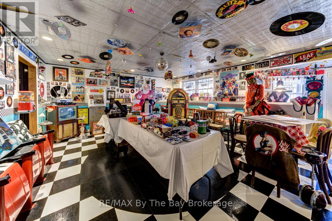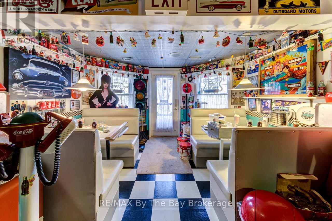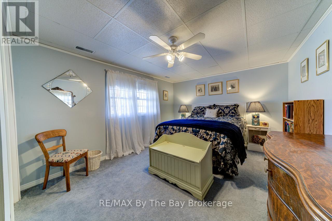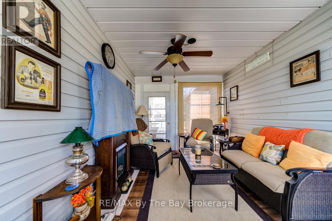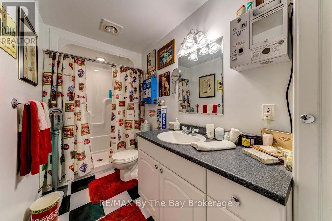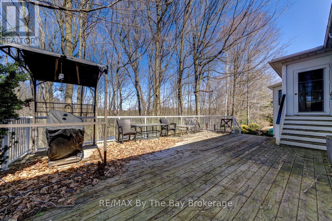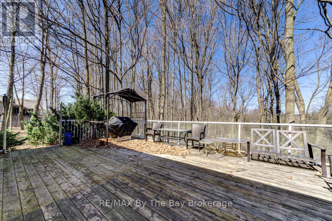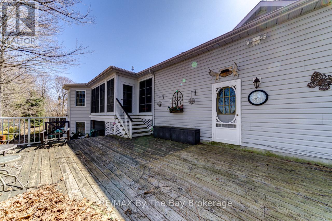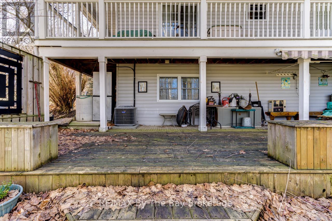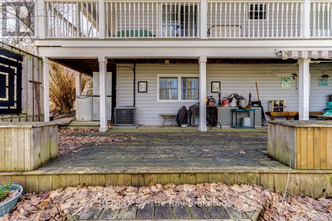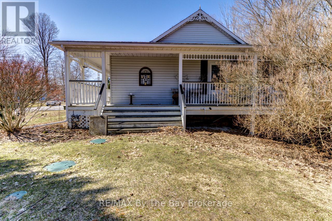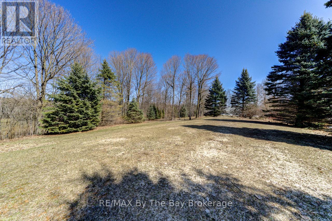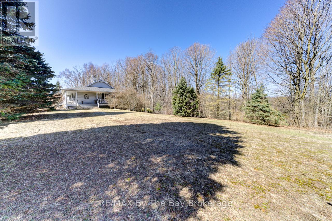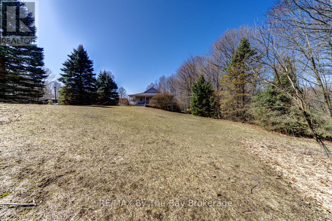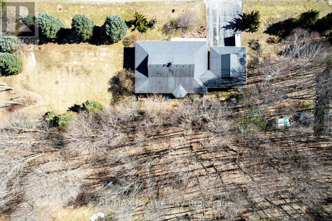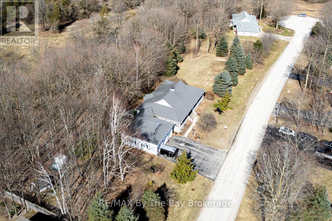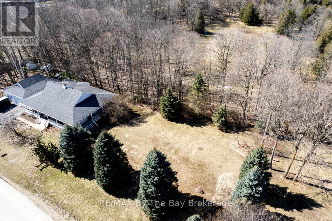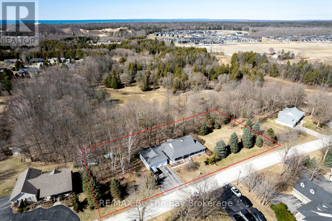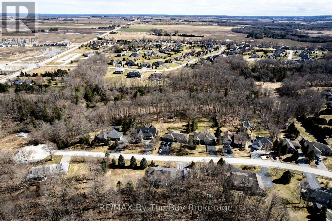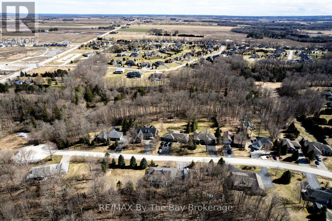3 Bedroom
3 Bathroom
1,500 - 2,000 ft2
Bungalow
Fireplace
Central Air Conditioning
Forced Air
$959,000
Unique Bungalow with Wrap-Around Porch on Ravine Lot A Tranquil Retreat Close to Georgian Bay, This stunning, one-of-a-kind bungalow is nestled on a serene ravine lot, offering the perfect blend of privacy, natural beauty, and modern comfort. With a wrap-around porch to relax & take in the picturesque surroundings, this home provides a peaceful retreat while still being conveniently close to all amenities and Georgian Bay. Inside, you'll find a spacious, open layout that highlights a large island kitchen with a cozy dining nook, perfect for enjoying meals while overlooking the serene backyard. The expansive living and dining area is perfect for both everyday living and entertaining, with plenty of space for family and guests. A double-sided gas fireplace adds a touch of elegance and warmth, creating a cozy ambiance between the living and dining spaces. The large primary bedroom is a true retreat, featuring a 3-piece ensuite, walk-in closet, and serene views of the property. Patio doors off the primary bedroom lead directly to the wrap-around porch, offering a peaceful spot to enjoy the outdoors. For added convenience, the main floor includes a laundry room and an extra bedroom, providing flexibility for family, guests, or a home office. The home also features a closed-in breezeway that leads to the double garage the perfect spot for enjoying your morning coffee or unwinding in the evening. The finished basement is a true highlight, offering a large family room, bar, and games room ideal for entertaining or relaxing with family. You'll also find another bedroom, a 3-piece bath, and a walkout to the backyard, making this space perfect for guests or extended family. The private, quiet setting of this home, combined with its spacious layout and thoughtful features, makes it a rare find. If you're looking for a peaceful escape without sacrificing convenience, this bungalow is the perfect place to call home. Don't miss your chance to see it schedule a tour today (id:57975)
Property Details
|
MLS® Number
|
S12064816 |
|
Property Type
|
Single Family |
|
Community Name
|
Wasaga Beach |
|
Equipment Type
|
None |
|
Parking Space Total
|
9 |
|
Rental Equipment Type
|
None |
Building
|
Bathroom Total
|
3 |
|
Bedrooms Above Ground
|
2 |
|
Bedrooms Below Ground
|
1 |
|
Bedrooms Total
|
3 |
|
Age
|
16 To 30 Years |
|
Amenities
|
Fireplace(s) |
|
Appliances
|
Water Heater - Tankless, Water Softener, Central Vacuum, Dishwasher, Dryer, Freezer, Garage Door Opener, Satellite Dish, Stove, Refrigerator |
|
Architectural Style
|
Bungalow |
|
Basement Development
|
Partially Finished |
|
Basement Type
|
N/a (partially Finished) |
|
Construction Style Attachment
|
Detached |
|
Cooling Type
|
Central Air Conditioning |
|
Exterior Finish
|
Vinyl Siding |
|
Fireplace Present
|
Yes |
|
Foundation Type
|
Poured Concrete |
|
Heating Fuel
|
Natural Gas |
|
Heating Type
|
Forced Air |
|
Stories Total
|
1 |
|
Size Interior
|
1,500 - 2,000 Ft2 |
|
Type
|
House |
|
Utility Power
|
Generator |
|
Utility Water
|
Municipal Water |
Parking
Land
|
Acreage
|
No |
|
Sewer
|
Septic System |
|
Size Depth
|
100 Ft |
|
Size Frontage
|
305 Ft ,1 In |
|
Size Irregular
|
305.1 X 100 Ft |
|
Size Total Text
|
305.1 X 100 Ft|1/2 - 1.99 Acres |
|
Zoning Description
|
R1 |
Rooms
| Level |
Type |
Length |
Width |
Dimensions |
|
Lower Level |
Utility Room |
2.4079 m |
3.3528 m |
2.4079 m x 3.3528 m |
|
Lower Level |
Other |
5.212 m |
2.164 m |
5.212 m x 2.164 m |
|
Lower Level |
Bedroom 3 |
3.352 m |
4.2672 m |
3.352 m x 4.2672 m |
|
Lower Level |
Bathroom |
|
|
Measurements not available |
|
Lower Level |
Games Room |
4.754 m |
8.5344 m |
4.754 m x 8.5344 m |
|
Lower Level |
Recreational, Games Room |
4.876 m |
10.241 m |
4.876 m x 10.241 m |
|
Lower Level |
Other |
2.7432 m |
3.6576 m |
2.7432 m x 3.6576 m |
|
Main Level |
Foyer |
5.0901 m |
1.8288 m |
5.0901 m x 1.8288 m |
|
Main Level |
Office |
3.535 m |
3.2918 m |
3.535 m x 3.2918 m |
|
Main Level |
Bathroom |
|
|
Measurements not available |
|
Main Level |
Living Room |
4.8768 m |
4.8768 m |
4.8768 m x 4.8768 m |
|
Main Level |
Dining Room |
4.8768 m |
3.535 m |
4.8768 m x 3.535 m |
|
Main Level |
Eating Area |
2.7432 m |
3.6576 m |
2.7432 m x 3.6576 m |
|
Main Level |
Laundry Room |
1.828 m |
2.1336 m |
1.828 m x 2.1336 m |
|
Main Level |
Primary Bedroom |
4.8768 m |
4.2672 m |
4.8768 m x 4.2672 m |
|
Main Level |
Bathroom |
|
|
Measurements not available |
|
Main Level |
Bedroom 2 |
3.535 m |
4.2672 m |
3.535 m x 4.2672 m |
Utilities
|
Cable
|
Available |
|
Electricity
|
Installed |
https://www.realtor.ca/real-estate/28127109/15-pridham-court-wasaga-beach-wasaga-beach

