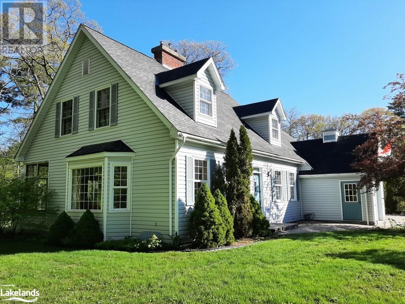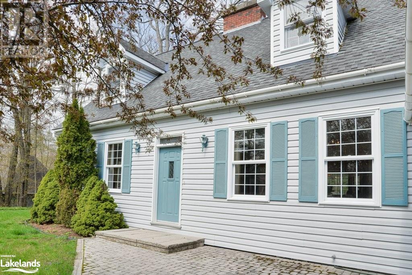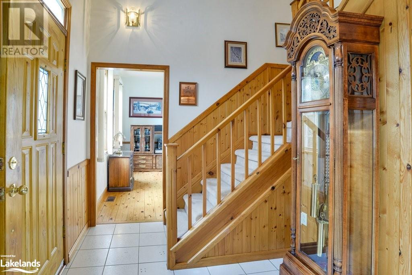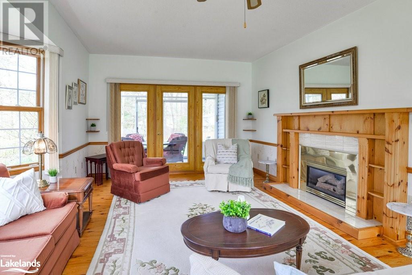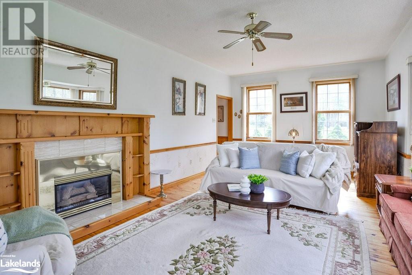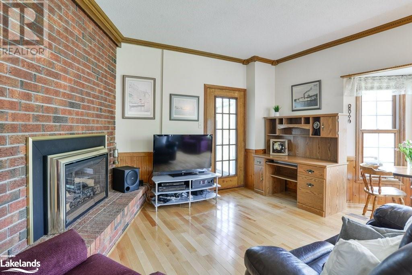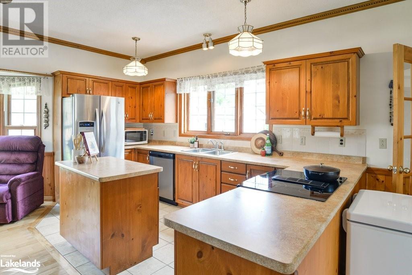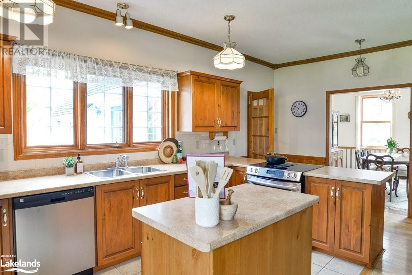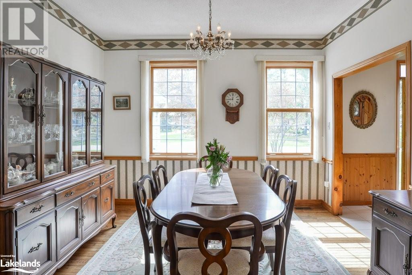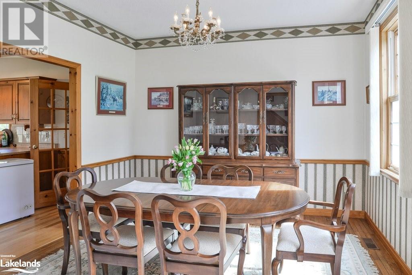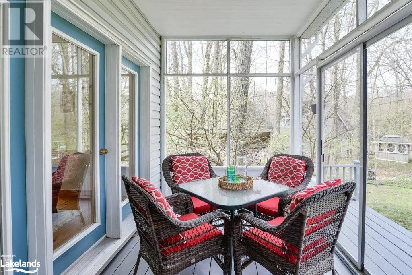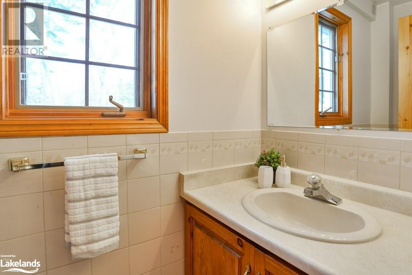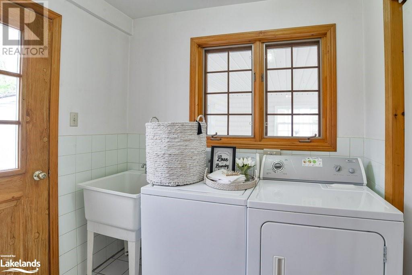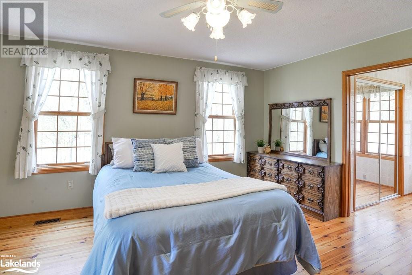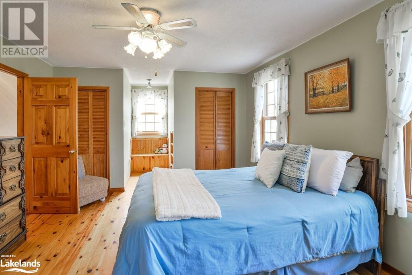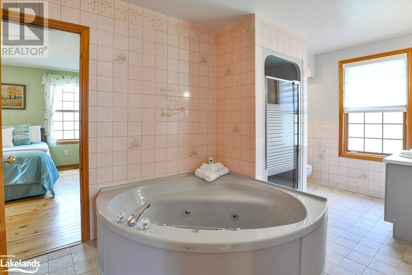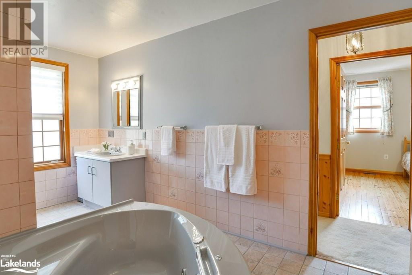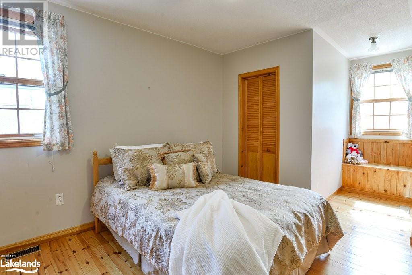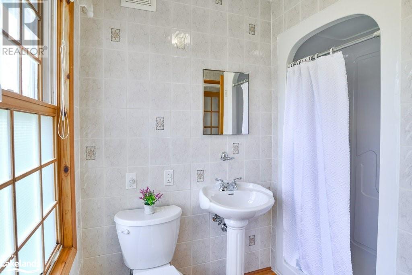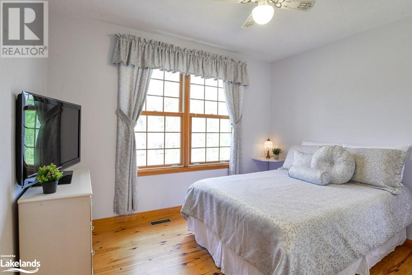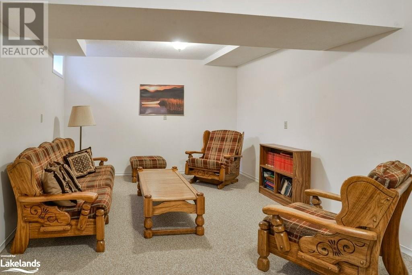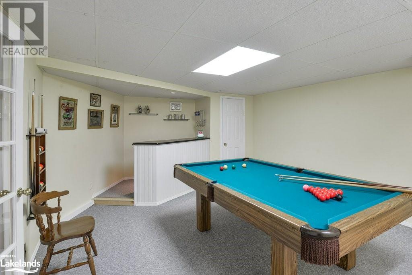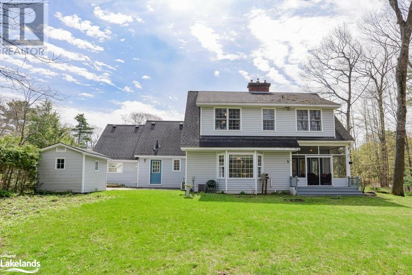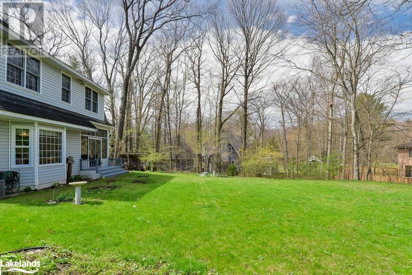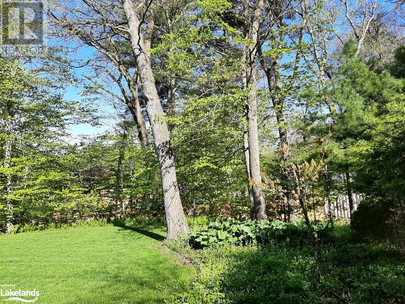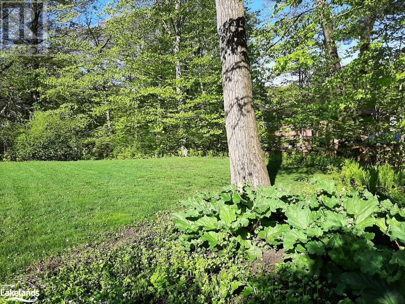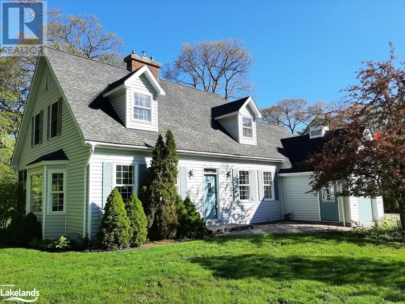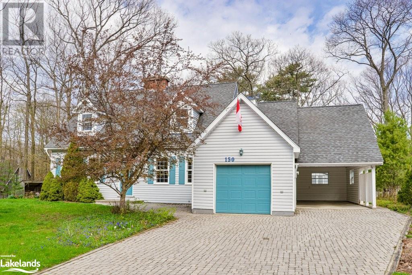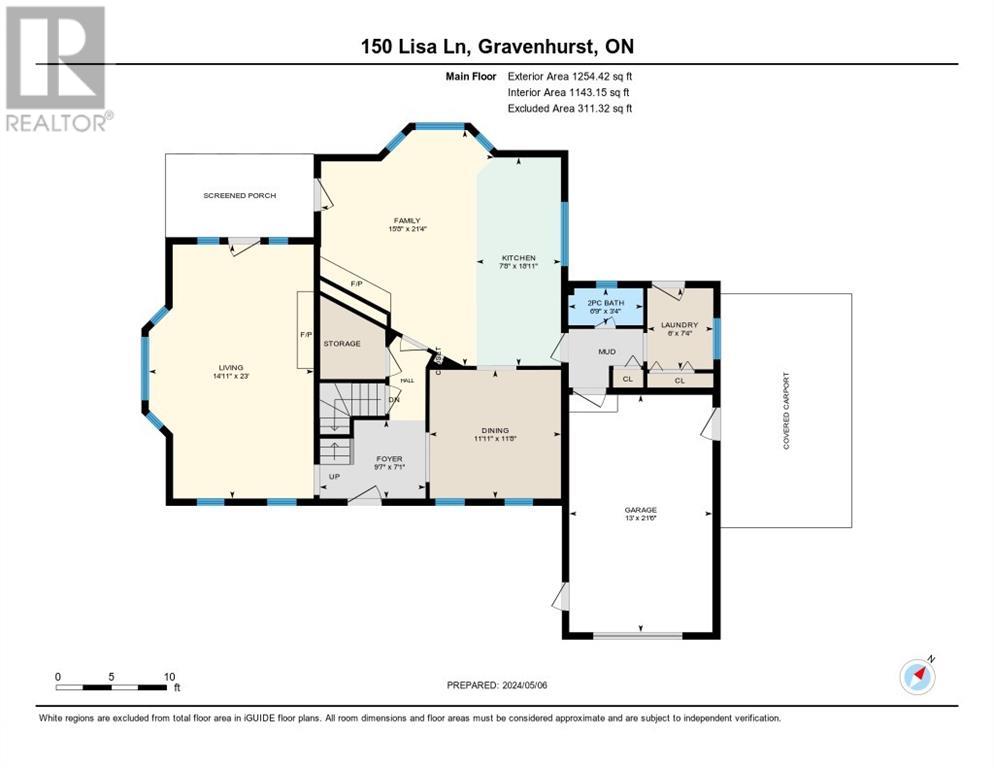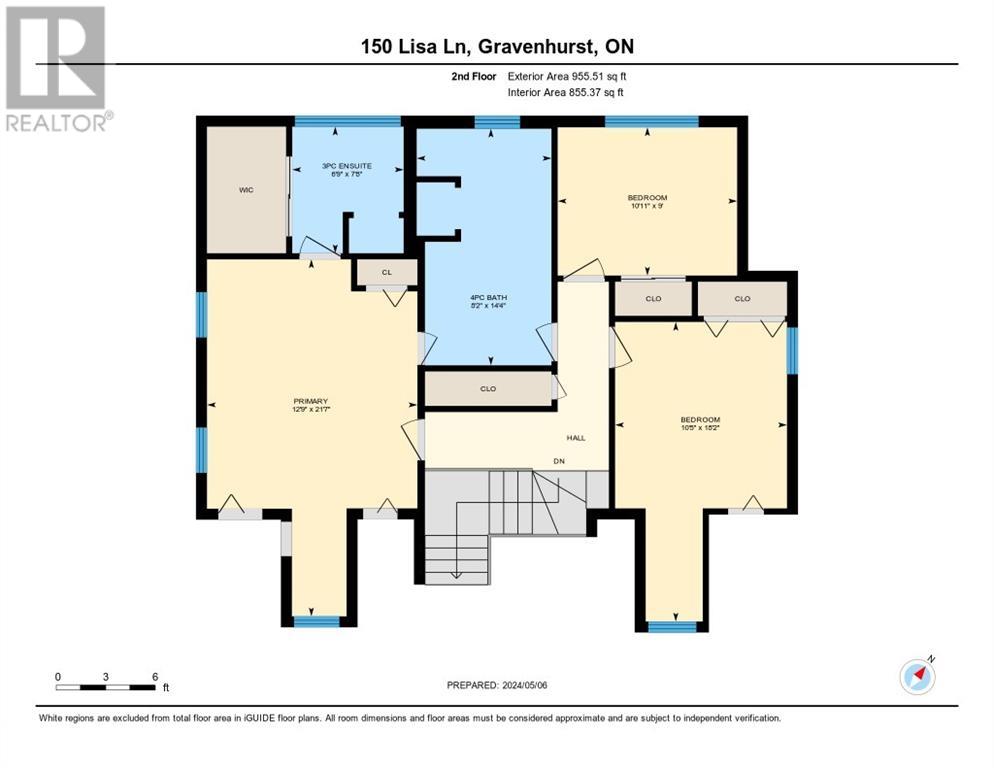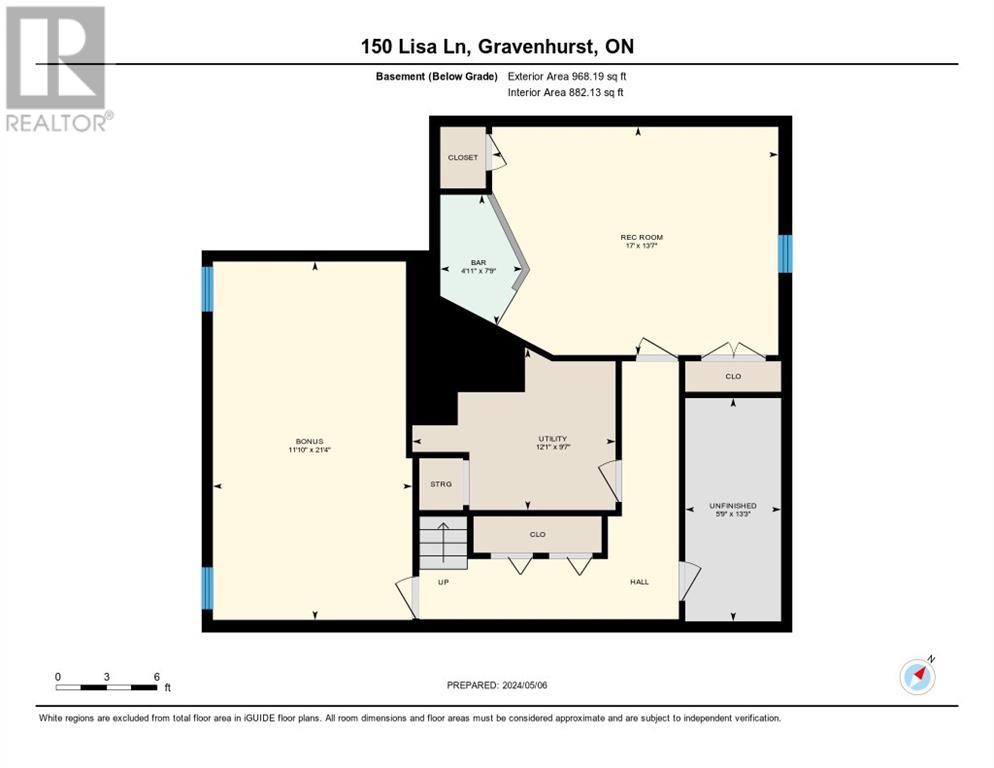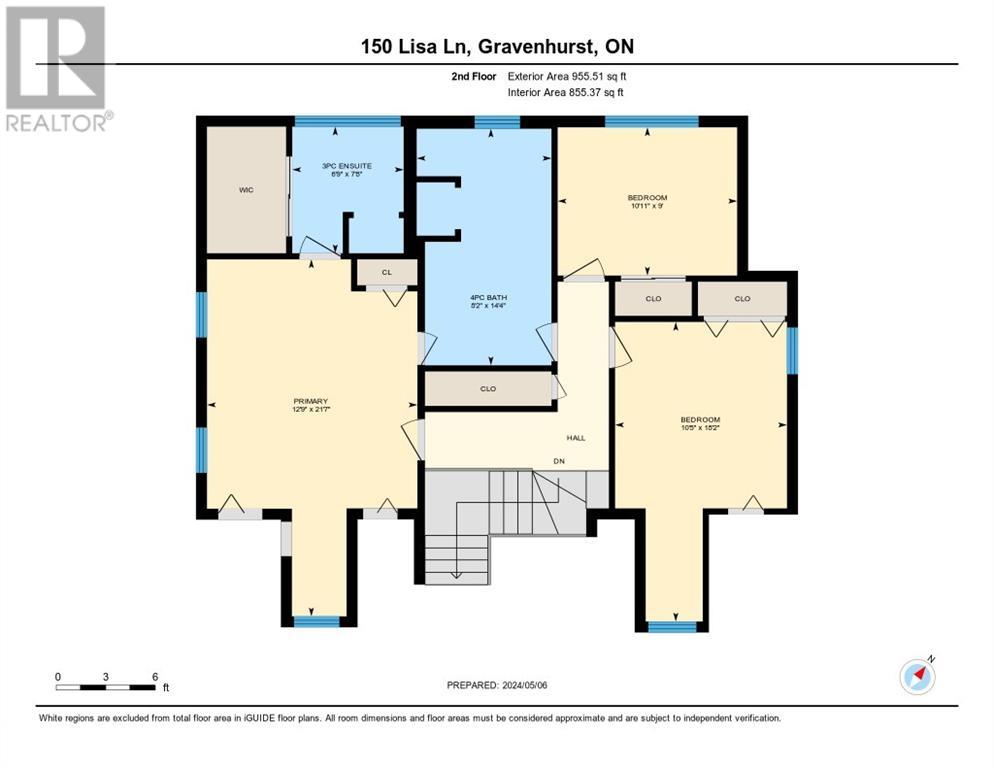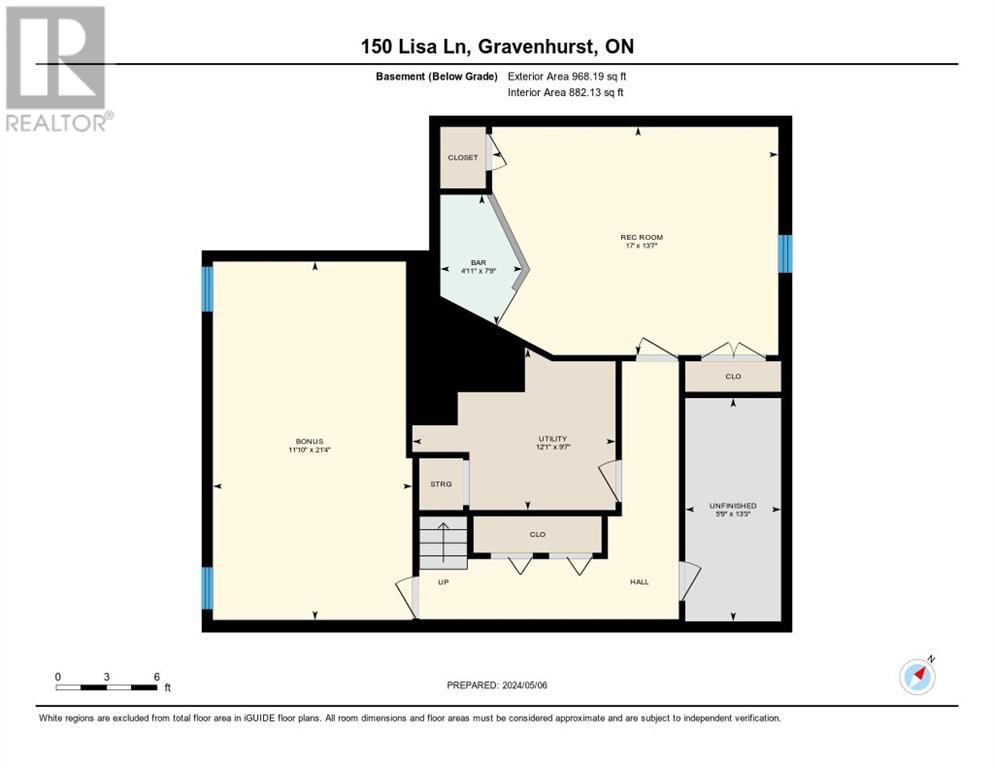3 Bedroom
3 Bathroom
2810
2 Level
Fireplace
Central Air Conditioning
Landscaped
$937,000
This well addressed, custom designed, 3 bedroom 3 bathroom executive home is positioned within the leafy, tree lined streets and walking trail network that comprise the prestigious Oakwood neighbourhood. Almost 3,000 sq feet situated on a private cul de sac within a picture perfect lot - there is a warm and welcoming feel about this home from moment of entry. Separate living and dining rooms flank the main entrance foyer with a sweeping 17' ceiling. Light filled layout affords seamless flow between rooms, indoors and out with multiple main floor walkouts to the sunroom and gardens. Open plan family room and kitchen with fireplace. Convenient main floor garden access mud room/laundry room and separate powder room. Light, bright upstairs bedrooms with two ensuites are all nicely spaced. Lower level with multiple storage rooms, workshop, games/pool room and bar, as well as a second family room/office. Easy garage to kitchen grocery drop off. Minutes to schools, shopping, golf, boating and restaurants. Note: Steps to Chamberlain Trail that winds through mixed woodlands, granite outcroppings, open meadow and picturesque neighbourhoods. Call now to arrange for your tour. (id:57975)
Property Details
|
MLS® Number
|
40581757 |
|
Property Type
|
Single Family |
|
Amenities Near By
|
Airport, Golf Nearby, Schools |
|
Communication Type
|
Fiber |
|
Features
|
Cul-de-sac |
|
Parking Space Total
|
6 |
|
Structure
|
Shed |
Building
|
Bathroom Total
|
3 |
|
Bedrooms Above Ground
|
3 |
|
Bedrooms Total
|
3 |
|
Appliances
|
Dryer, Freezer, Microwave, Refrigerator, Stove, Washer, Hood Fan, Window Coverings, Garage Door Opener |
|
Architectural Style
|
2 Level |
|
Basement Development
|
Finished |
|
Basement Type
|
Full (finished) |
|
Construction Style Attachment
|
Detached |
|
Cooling Type
|
Central Air Conditioning |
|
Exterior Finish
|
Vinyl Siding |
|
Fireplace Present
|
Yes |
|
Fireplace Total
|
2 |
|
Fixture
|
Ceiling Fans |
|
Half Bath Total
|
1 |
|
Heating Fuel
|
Natural Gas |
|
Stories Total
|
2 |
|
Size Interior
|
2810 |
|
Type
|
House |
|
Utility Water
|
Municipal Water |
Parking
Land
|
Acreage
|
No |
|
Land Amenities
|
Airport, Golf Nearby, Schools |
|
Landscape Features
|
Landscaped |
|
Sewer
|
Septic System |
|
Size Depth
|
147 Ft |
|
Size Frontage
|
114 Ft |
|
Size Total Text
|
Under 1/2 Acre |
|
Zoning Description
|
R-1 |
Rooms
| Level |
Type |
Length |
Width |
Dimensions |
|
Second Level |
4pc Bathroom |
|
|
14'3'' x 8'2'' |
|
Second Level |
Bedroom |
|
|
9'0'' x 10'9'' |
|
Second Level |
Bedroom |
|
|
18'1'' x 10'4'' |
|
Second Level |
Full Bathroom |
|
|
7'7'' x 6'7'' |
|
Second Level |
Primary Bedroom |
|
|
21'6'' x 12'7'' |
|
Lower Level |
Utility Room |
|
|
9'6'' x 12'1'' |
|
Lower Level |
Workshop |
|
|
13'3'' x 5'9'' |
|
Lower Level |
Recreation Room |
|
|
13'6'' x 17'0'' |
|
Lower Level |
Games Room |
|
|
28'10'' x 16'8'' |
|
Main Level |
Laundry Room |
|
|
7'4'' x 6'0'' |
|
Main Level |
2pc Bathroom |
|
|
3'4'' x 6'8'' |
|
Main Level |
Family Room |
|
|
21'4'' x 15'7'' |
|
Main Level |
Kitchen |
|
|
18'9'' x 7'7'' |
|
Main Level |
Dining Room |
|
|
11'7'' x 11'9'' |
|
Main Level |
Living Room |
|
|
23'0'' x 15'0'' |
|
Main Level |
Foyer |
|
|
7'1'' x 9'6'' |
Utilities
|
Electricity
|
Available |
|
Natural Gas
|
Available |
|
Telephone
|
Available |
https://www.realtor.ca/real-estate/26849772/150-lisa-lane-gravenhurst

