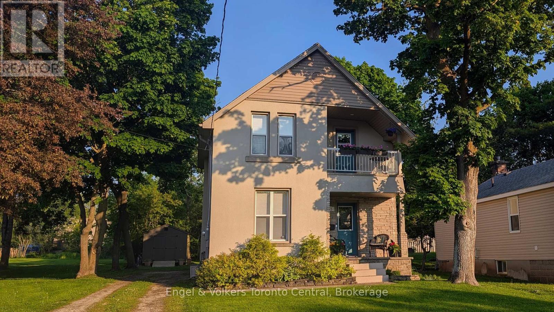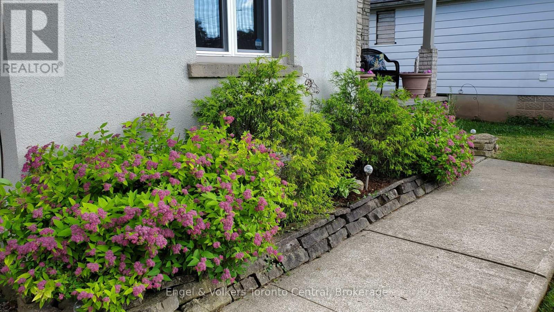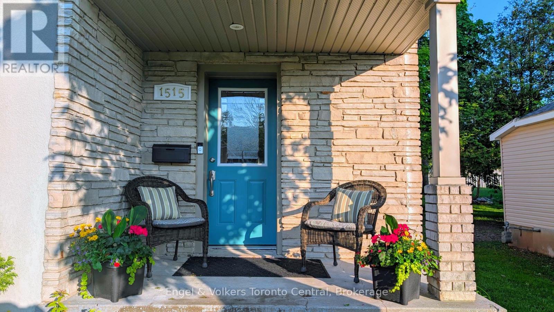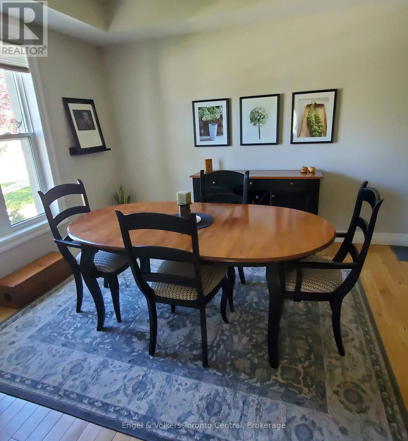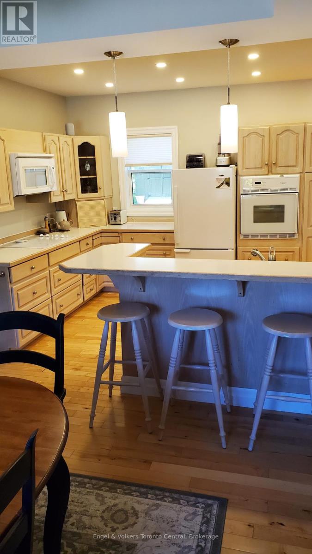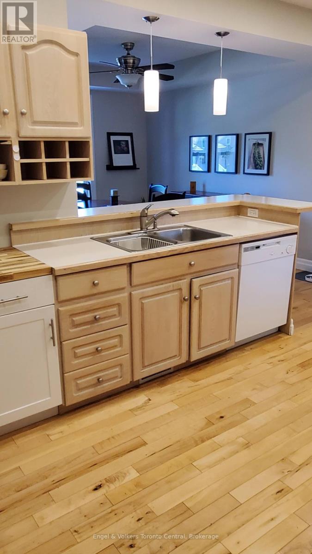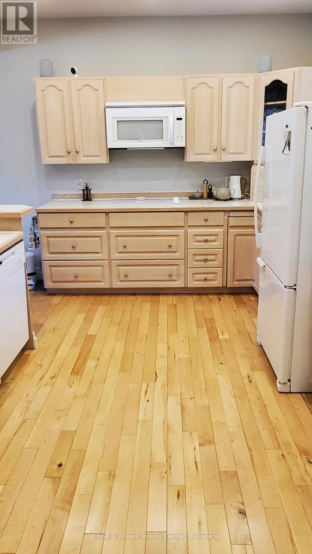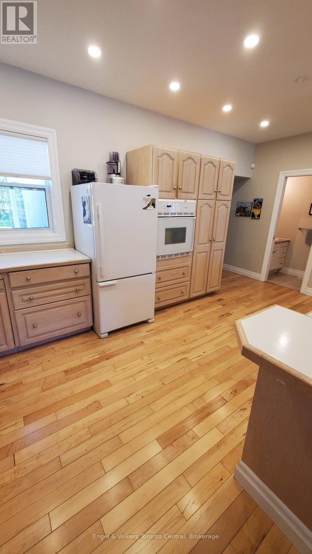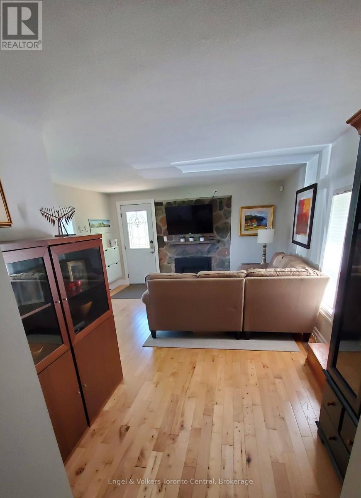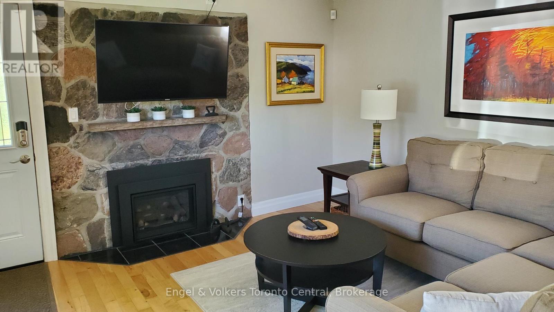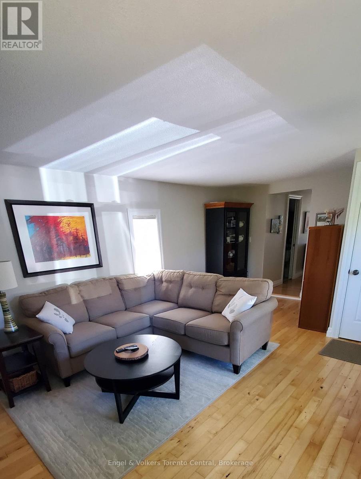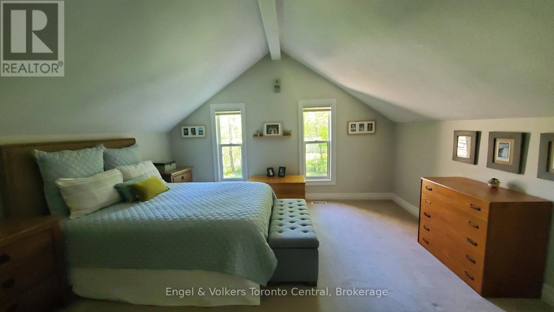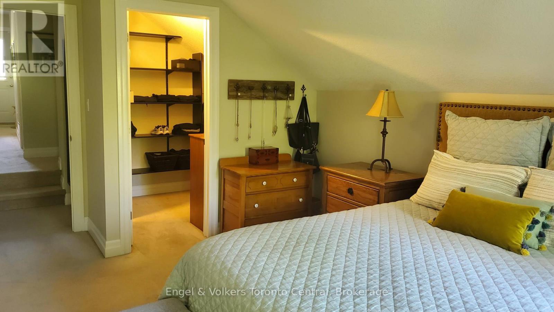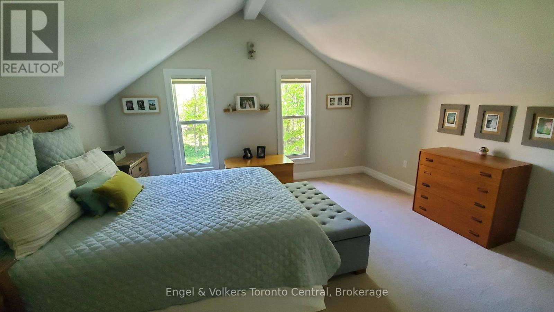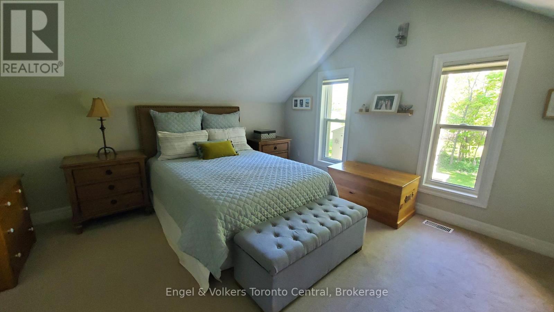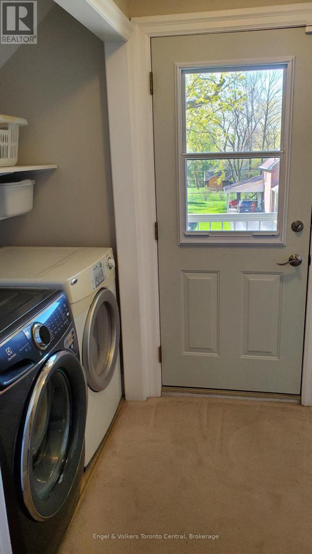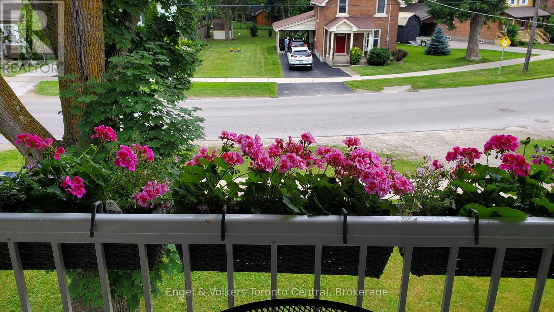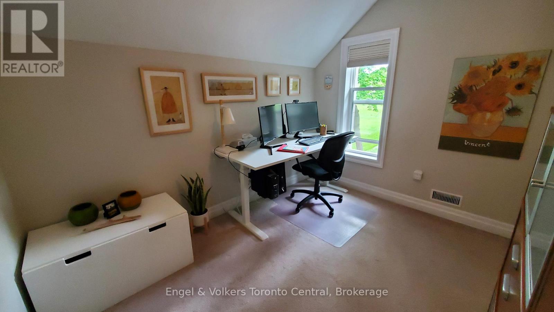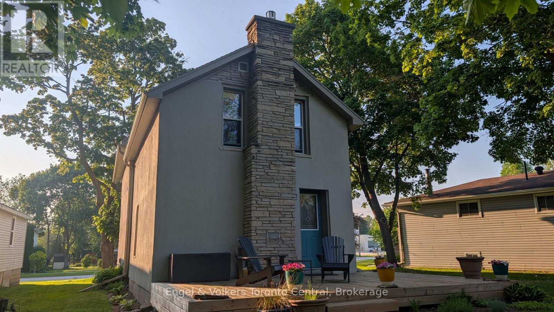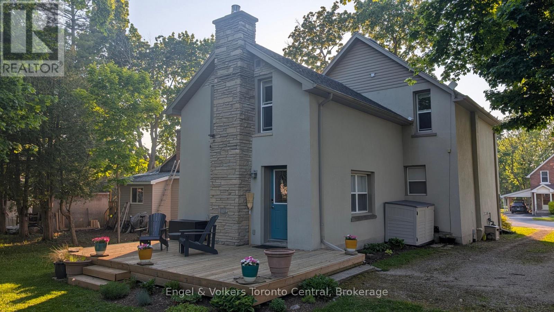3 Bedroom
2 Bathroom
1,100 - 1,500 ft2
Fireplace
Central Air Conditioning
Forced Air
Landscaped
$510,000
Move right into this meticulously renovated 3-bedroom, 2-bathroom home, ideally located in a desirable Owen Sound location. No detail was overlooked in the extensive 2013 renovation, ensuring quality craftsmanship from top to bottom. Enjoy modern comfort with an open-concept kitchen, perfect for casual meals at the island or more formal dining in the dining room. The main floor features beautiful hardwood floors throughout and a cozy living room with a gas fireplace and a convenient walk-out to a private back deck. Upstairs, you'll find an oversized primary bedroom with a walk-in closet, two additional bedrooms, a full bathroom, and even a dedicated laundry room and storage. A nice feature of this home is the second-story balcony. This home offers an unbeatable location as it is just a short walk to the Rec Centre/YMCA, schools, shopping and restaurants. (id:57975)
Property Details
|
MLS® Number
|
X12209275 |
|
Property Type
|
Single Family |
|
Community Name
|
Owen Sound |
|
Amenities Near By
|
Hospital, Marina, Park, Schools |
|
Community Features
|
Community Centre |
|
Features
|
Sump Pump |
|
Parking Space Total
|
4 |
|
Structure
|
Deck, Porch, Shed |
Building
|
Bathroom Total
|
2 |
|
Bedrooms Above Ground
|
3 |
|
Bedrooms Total
|
3 |
|
Amenities
|
Fireplace(s) |
|
Appliances
|
Oven - Built-in, Water Heater, Cooktop, Dishwasher, Dryer, Microwave, Oven, Washer, Window Coverings, Refrigerator |
|
Basement Development
|
Unfinished |
|
Basement Type
|
Partial (unfinished) |
|
Construction Status
|
Insulation Upgraded |
|
Construction Style Attachment
|
Detached |
|
Cooling Type
|
Central Air Conditioning |
|
Exterior Finish
|
Stucco |
|
Fireplace Present
|
Yes |
|
Fireplace Total
|
1 |
|
Foundation Type
|
Block, Stone, Poured Concrete |
|
Half Bath Total
|
1 |
|
Heating Fuel
|
Natural Gas |
|
Heating Type
|
Forced Air |
|
Stories Total
|
2 |
|
Size Interior
|
1,100 - 1,500 Ft2 |
|
Type
|
House |
|
Utility Water
|
Municipal Water |
Parking
Land
|
Acreage
|
No |
|
Land Amenities
|
Hospital, Marina, Park, Schools |
|
Landscape Features
|
Landscaped |
|
Sewer
|
Sanitary Sewer |
|
Size Depth
|
103 Ft |
|
Size Frontage
|
40 Ft |
|
Size Irregular
|
40 X 103 Ft |
|
Size Total Text
|
40 X 103 Ft|under 1/2 Acre |
|
Zoning Description
|
R1 |
Rooms
| Level |
Type |
Length |
Width |
Dimensions |
|
Second Level |
Primary Bedroom |
4.52 m |
4.38 m |
4.52 m x 4.38 m |
|
Second Level |
Bedroom |
3.3 m |
3.3 m |
3.3 m x 3.3 m |
|
Second Level |
Bedroom |
3.3 m |
2.74 m |
3.3 m x 2.74 m |
|
Main Level |
Kitchen |
3.77 m |
3.6 m |
3.77 m x 3.6 m |
|
Main Level |
Dining Room |
3.68 m |
3.6 m |
3.68 m x 3.6 m |
|
Main Level |
Living Room |
6.19 m |
4.21 m |
6.19 m x 4.21 m |
https://www.realtor.ca/real-estate/28444095/1515-8th-avenue-e-owen-sound-owen-sound

