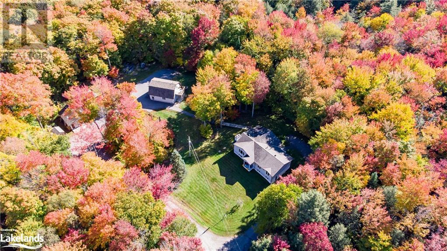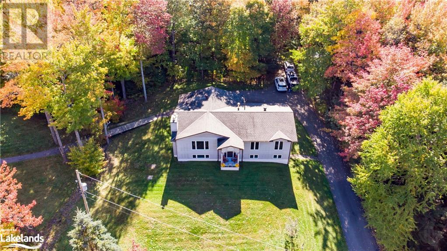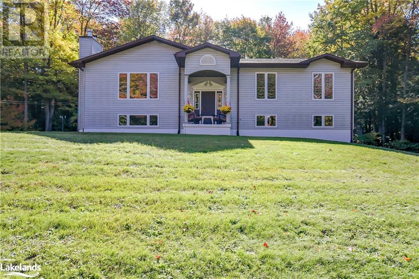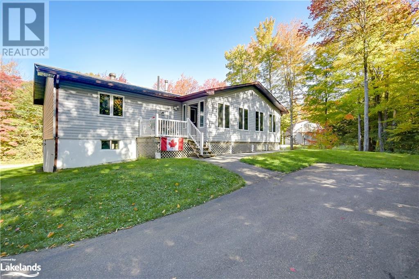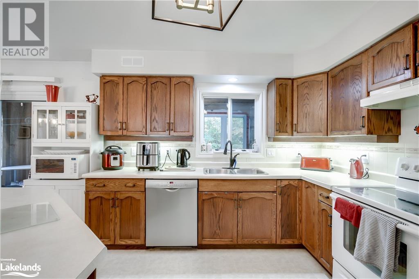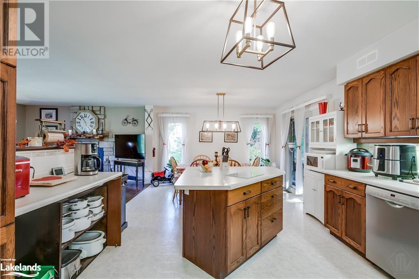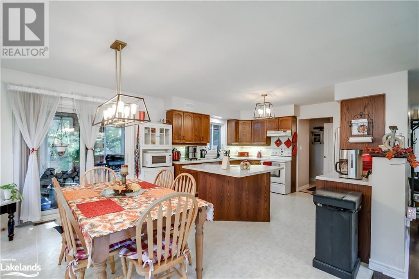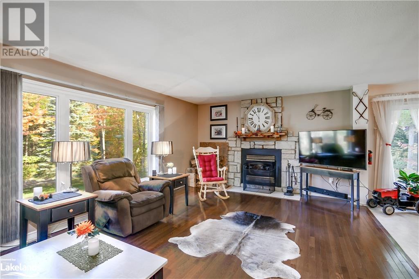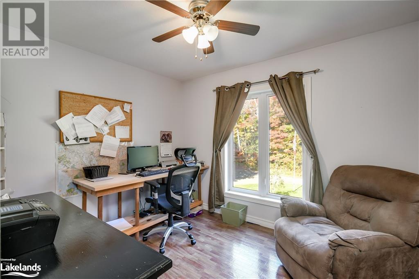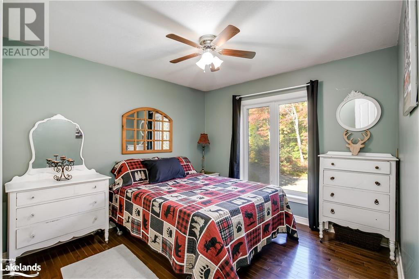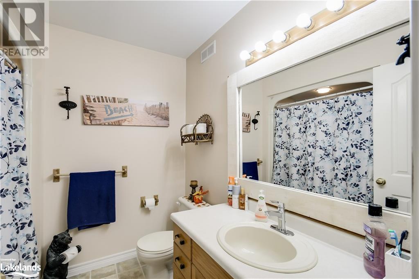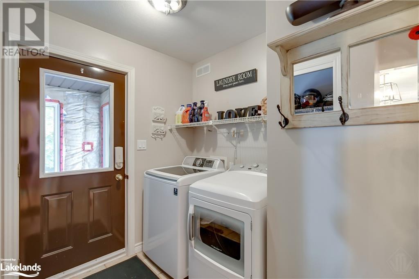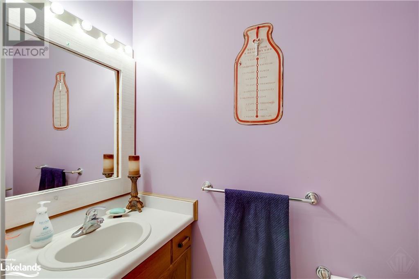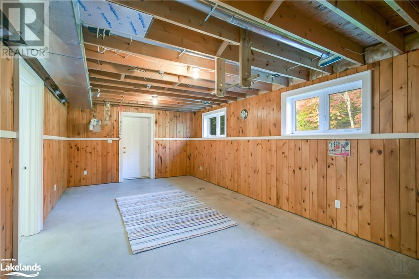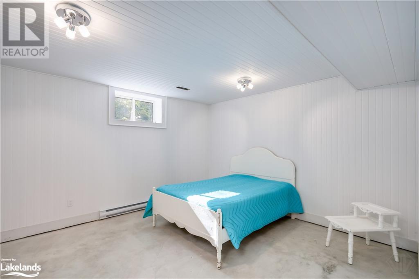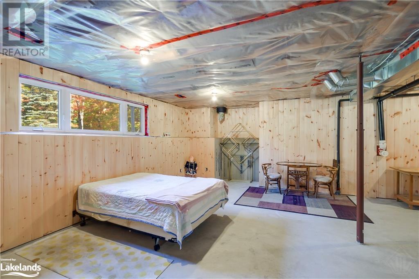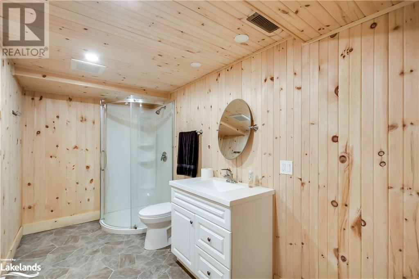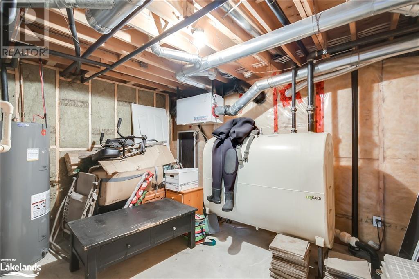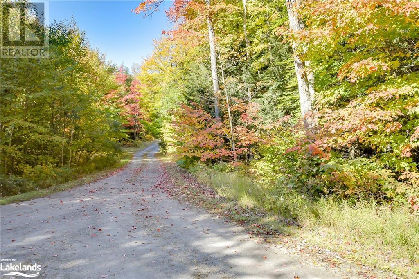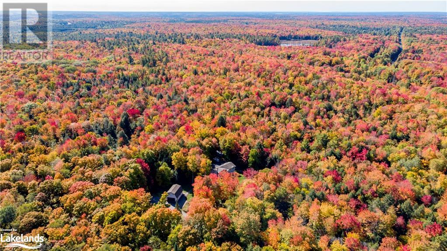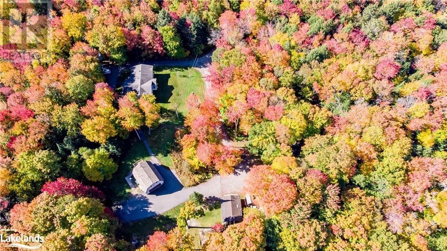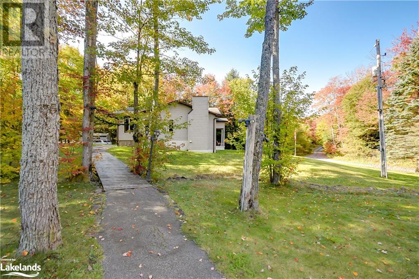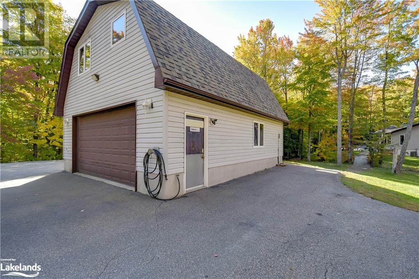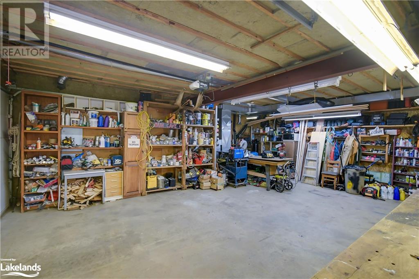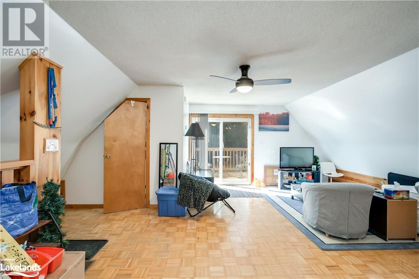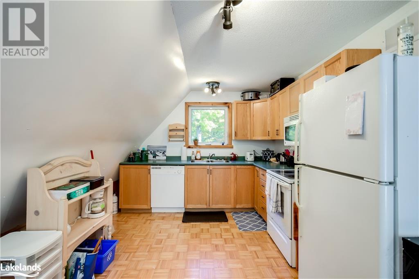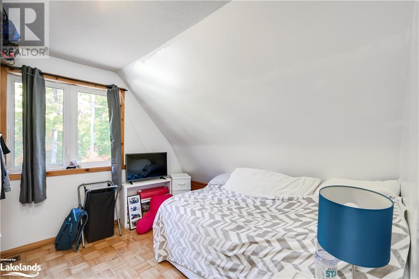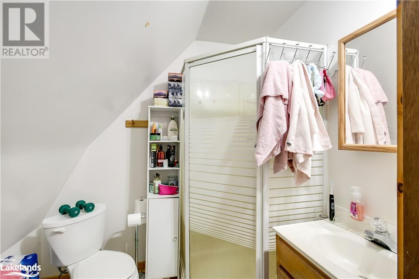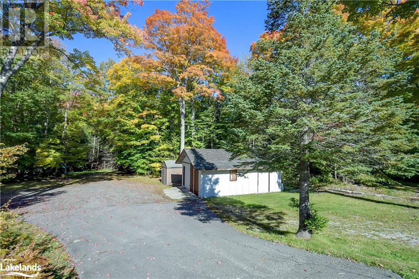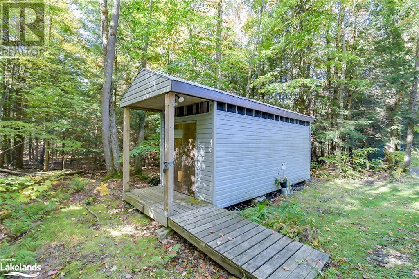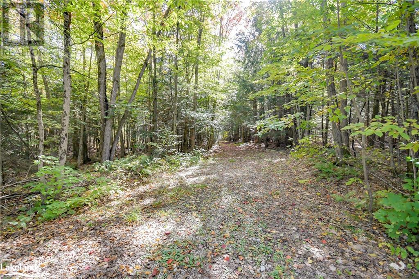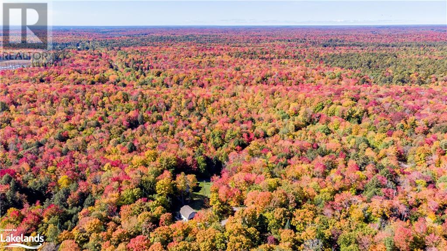3 Bedroom
3 Bathroom
2593.2500
Raised Bungalow
Fireplace
Central Air Conditioning
Baseboard Heaters, Forced Air
Acreage
$950,000
Your country estate property offering superior privacy awaits! Imagine direct access to the main snowmobile trails from your backdoor! Or choose ATVing, snowshoeing or family bush walks! Enjoy this natural setting with the deer, moose and other wildlife that call this home. This remarkable property offers a large detached heated garage/shop with an inlaw apartment above it plus a secondary 25 ft x 19 ft storage garage. There are two additional storage sheds and ample parking areas for all of your equipment and toys. Offering 3 bedrooms plus den/guest room and 2 baths, this home offers a full walk out lower level which includes a roughed in chimney for a fireplace. Enjoy over 11 acres of privacy and nature views from every window in this home. A truly spectacular country property with fiber optic high speed internet and tv, invisible fence and great proximity to town. Must be seen to appreciate. (id:57975)
Property Details
|
MLS® Number
|
40529315 |
|
Property Type
|
Single Family |
|
Features
|
Country Residential |
|
Parking Space Total
|
12 |
|
Structure
|
Shed |
Building
|
Bathroom Total
|
3 |
|
Bedrooms Above Ground
|
3 |
|
Bedrooms Total
|
3 |
|
Appliances
|
Dishwasher, Dryer, Refrigerator, Stove, Washer |
|
Architectural Style
|
Raised Bungalow |
|
Basement Development
|
Partially Finished |
|
Basement Type
|
Full (partially Finished) |
|
Constructed Date
|
1999 |
|
Construction Style Attachment
|
Detached |
|
Cooling Type
|
Central Air Conditioning |
|
Exterior Finish
|
Vinyl Siding |
|
Fireplace Fuel
|
Wood |
|
Fireplace Present
|
Yes |
|
Fireplace Total
|
1 |
|
Fireplace Type
|
Other - See Remarks |
|
Half Bath Total
|
1 |
|
Heating Type
|
Baseboard Heaters, Forced Air |
|
Stories Total
|
1 |
|
Size Interior
|
2593.2500 |
|
Type
|
House |
|
Utility Water
|
Drilled Well |
Parking
Land
|
Acreage
|
Yes |
|
Sewer
|
Septic System |
|
Size Irregular
|
11.49 |
|
Size Total
|
11.49 Ac|10 - 24.99 Acres |
|
Size Total Text
|
11.49 Ac|10 - 24.99 Acres |
|
Zoning Description
|
Ru |
Rooms
| Level |
Type |
Length |
Width |
Dimensions |
|
Lower Level |
Utility Room |
|
|
12'8'' x 12'5'' |
|
Lower Level |
Bonus Room |
|
|
24'11'' x 19'5'' |
|
Lower Level |
3pc Bathroom |
|
|
12'2'' x 6'4'' |
|
Lower Level |
Den |
|
|
12'2'' x 13'5'' |
|
Lower Level |
Recreation Room |
|
|
22'11'' x 12'2'' |
|
Main Level |
Sunroom |
|
|
29'9'' x 7'7'' |
|
Main Level |
2pc Bathroom |
|
|
6'4'' x 3'2'' |
|
Main Level |
Laundry Room |
|
|
8'9'' x 9'3'' |
|
Main Level |
4pc Bathroom |
|
|
7'4'' x 7'2'' |
|
Main Level |
Primary Bedroom |
|
|
13'10'' x 12'11'' |
|
Main Level |
Bedroom |
|
|
10'4'' x 12'11'' |
|
Main Level |
Bedroom |
|
|
9'2'' x 10'10'' |
|
Main Level |
Living Room |
|
|
20'3'' x 13'4'' |
|
Main Level |
Kitchen/dining Room |
|
|
21'9'' x 12'10'' |
https://www.realtor.ca/real-estate/26414768/1518-lone-pine-drive-bracebridge

