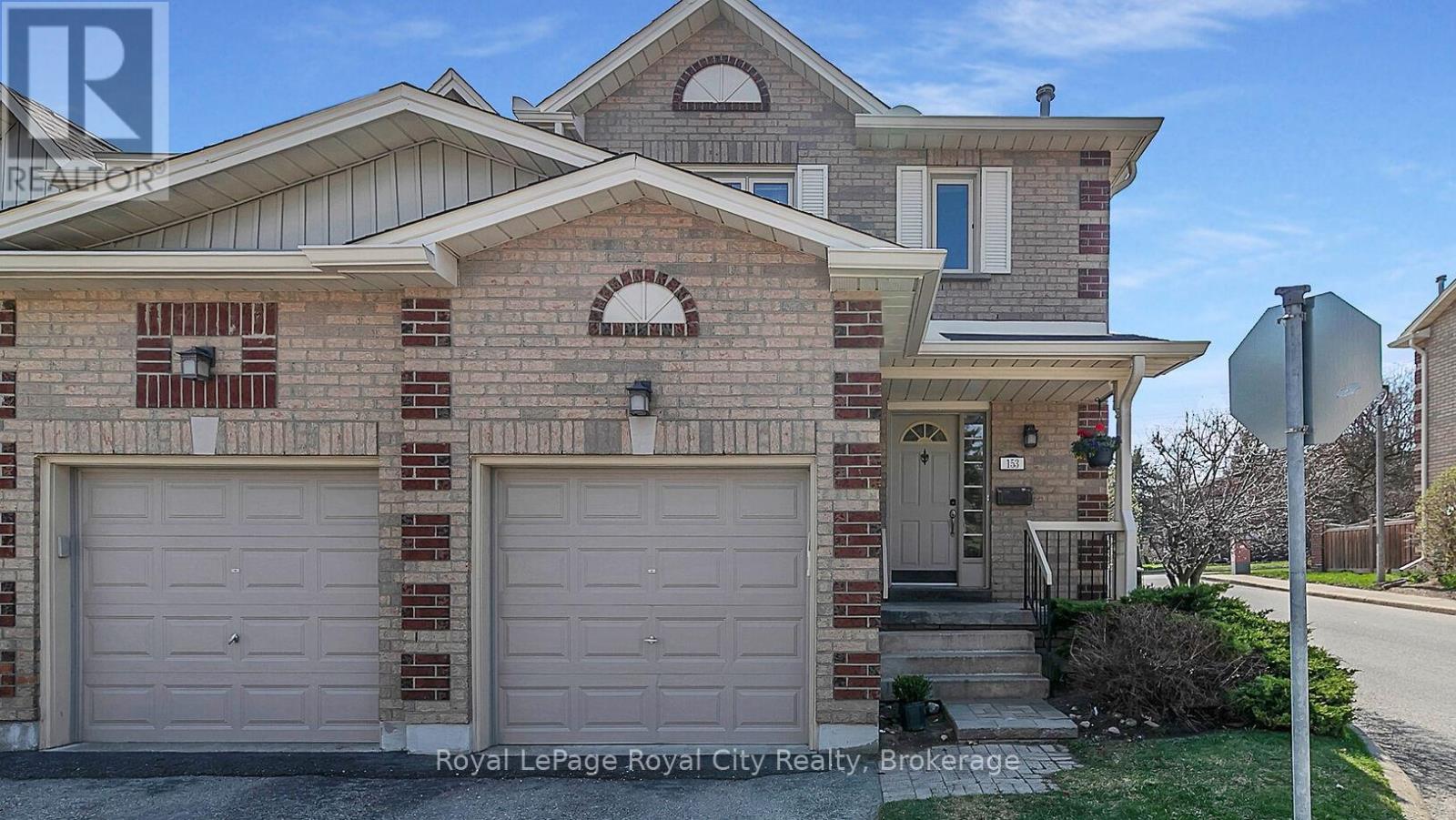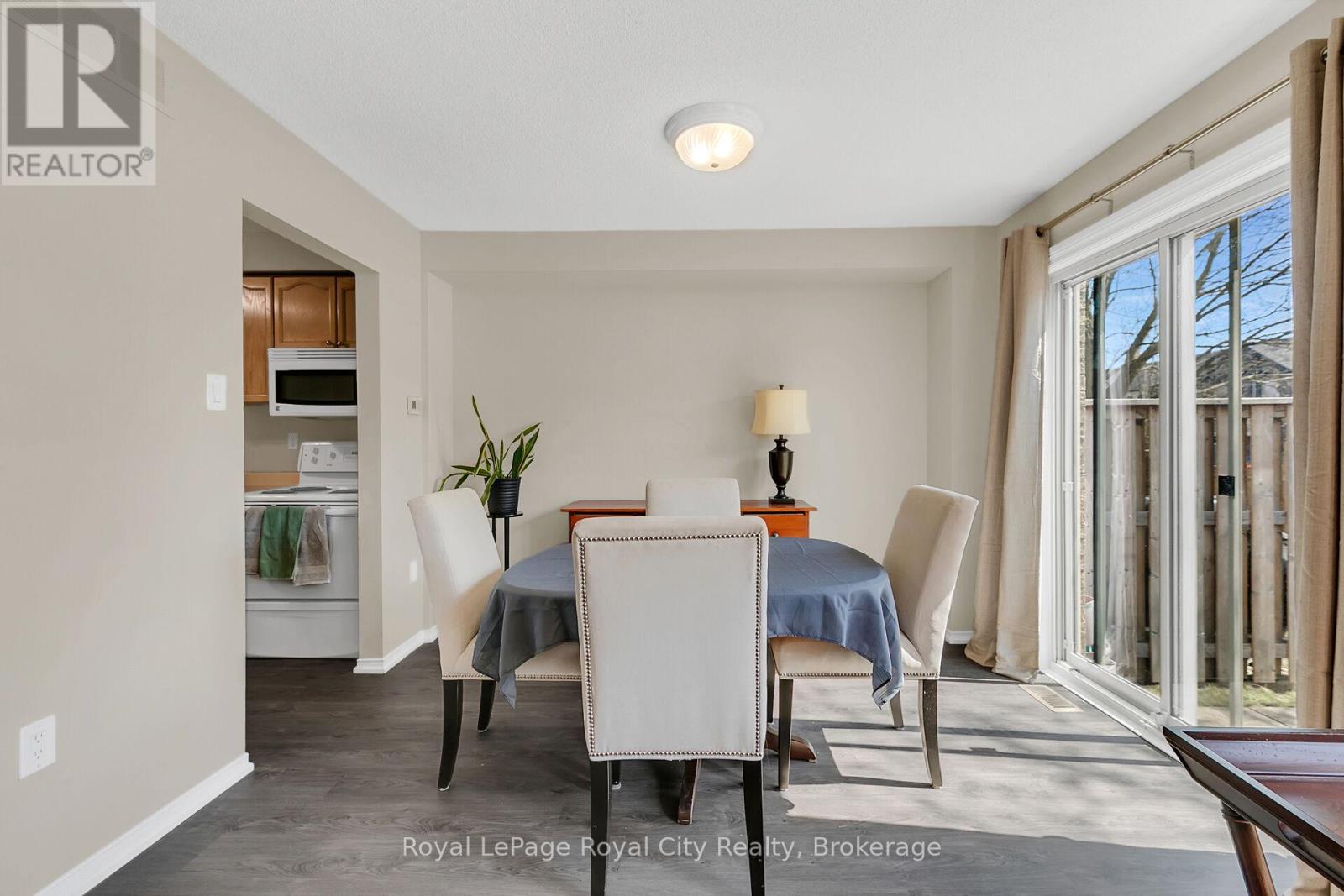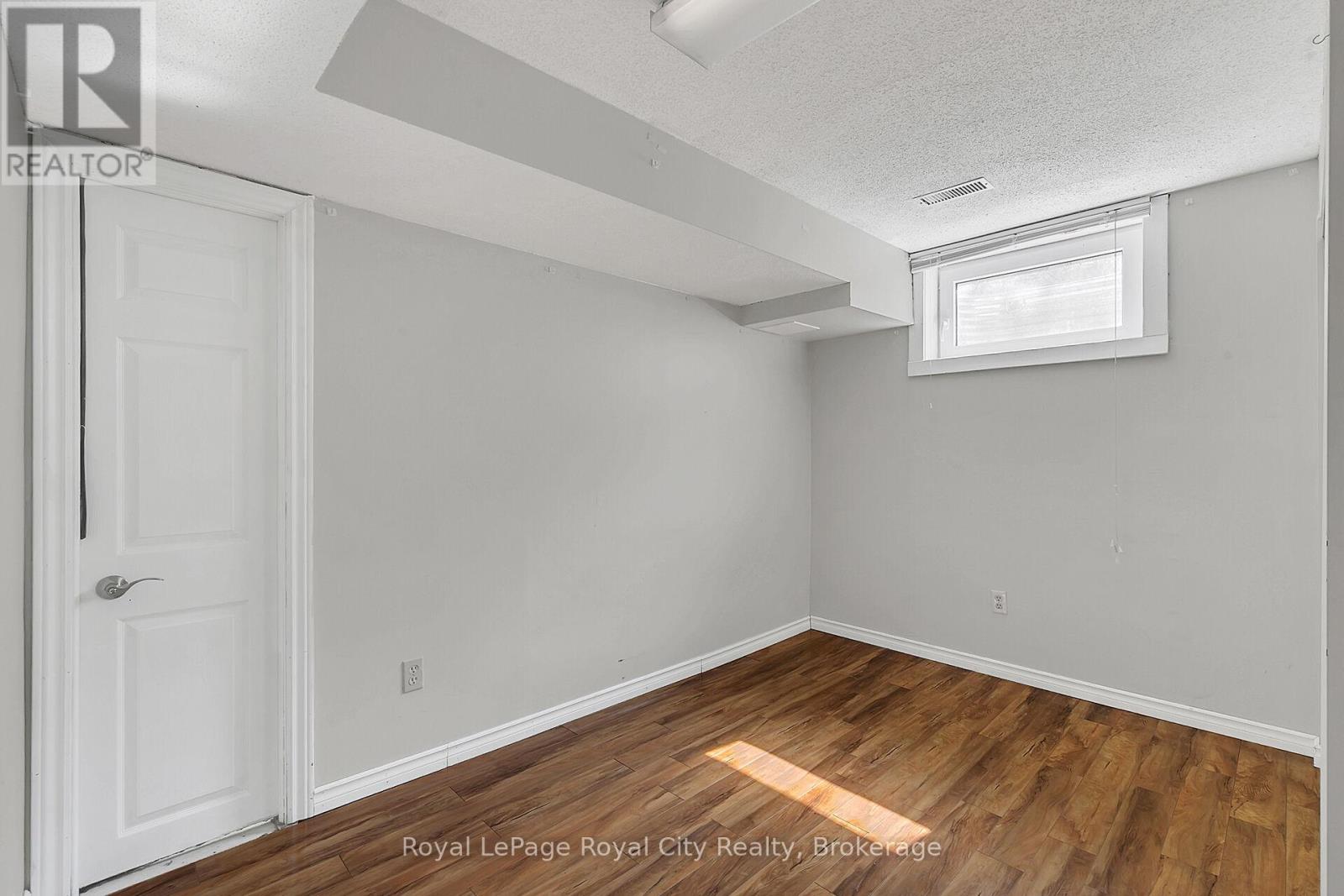153 - 302 College Avenue W Guelph, Ontario N1G 4T6
$739,900Maintenance, Common Area Maintenance, Parking, Insurance
$350 Monthly
Maintenance, Common Area Maintenance, Parking, Insurance
$350 MonthlyThis end unit townhouse presents a fabulous opportunity for first time buyers or those with a student at U of G as its withing walking distance to campus! A great floor plan, it offers a walkout to the patio from the dining room, functional kitchen and good sized living room plus 2pc bath on the main floor. Upstairs there is an oversized primary bedroom with lots of closet space, large main bathroom and 2 additional bedrooms. The lower level has a bedrooms, adjacent den, 3pc bath and laundry as well as ample storage. The location can't be beat with quick access to the Hanlon for commuters and a short walk to Stone Road Mall and groceries. Public transit is available right outside the door as well, making this such a convenient spot! The complex has an inground pool community room. Freshly painted and new flooring throughout the main and second floor means this townhouse is move in ready. (id:57975)
Property Details
| MLS® Number | X12104787 |
| Property Type | Single Family |
| Community Name | Dovercliffe Park/Old University |
| Community Features | Pet Restrictions |
| Parking Space Total | 2 |
Building
| Bathroom Total | 3 |
| Bedrooms Above Ground | 3 |
| Bedrooms Below Ground | 1 |
| Bedrooms Total | 4 |
| Age | 31 To 50 Years |
| Amenities | Party Room |
| Appliances | Water Softener, Central Vacuum, Dishwasher, Dryer, Garage Door Opener, Microwave, Stove, Washer, Refrigerator |
| Basement Development | Finished |
| Basement Type | Full (finished) |
| Cooling Type | Central Air Conditioning |
| Exterior Finish | Brick, Vinyl Siding |
| Half Bath Total | 1 |
| Heating Fuel | Natural Gas |
| Heating Type | Forced Air |
| Stories Total | 2 |
| Size Interior | 1,200 - 1,399 Ft2 |
| Type | Row / Townhouse |
Parking
| Attached Garage | |
| Garage |
Land
| Acreage | No |
| Zoning Description | R3-43 |
Rooms
| Level | Type | Length | Width | Dimensions |
|---|---|---|---|---|
| Second Level | Primary Bedroom | 4.95 m | 3.09 m | 4.95 m x 3.09 m |
| Second Level | Bedroom 2 | 3.27 m | 2.97 m | 3.27 m x 2.97 m |
| Second Level | Bedroom 3 | 3.37 m | 2.89 m | 3.37 m x 2.89 m |
| Basement | Bedroom 4 | 3.37 m | 2.89 m | 3.37 m x 2.89 m |
| Basement | Den | 4.39 m | 2.43 m | 4.39 m x 2.43 m |
| Main Level | Living Room | 4.03 m | 2.71 m | 4.03 m x 2.71 m |
| Main Level | Kitchen | 3.53 m | 2.81 m | 3.53 m x 2.81 m |
| Main Level | Dining Room | 3.37 m | 2.99 m | 3.37 m x 2.99 m |
Contact Us
Contact us for more information



























