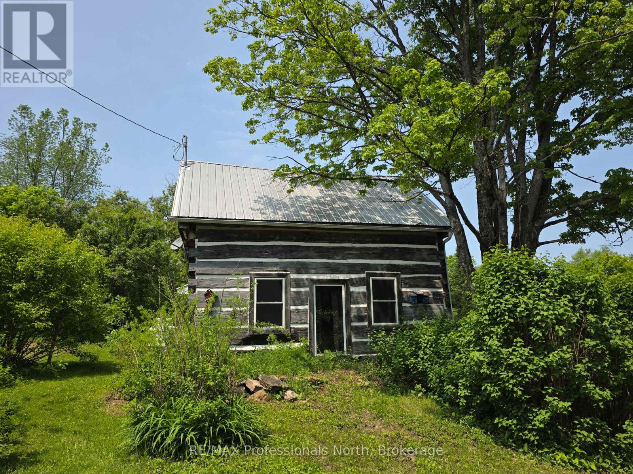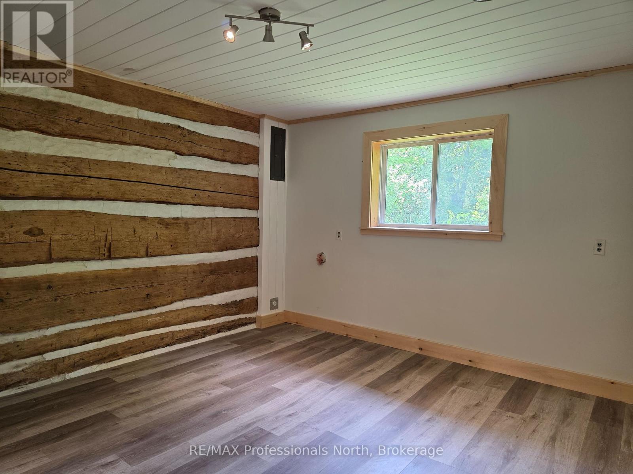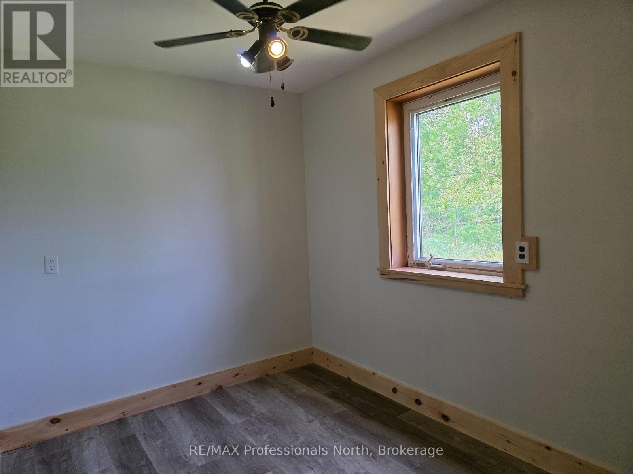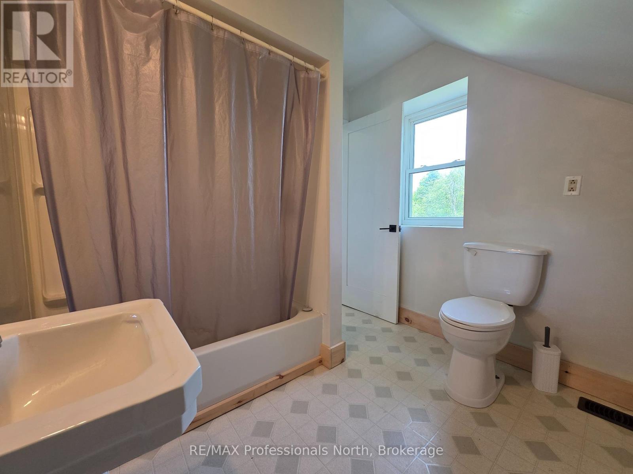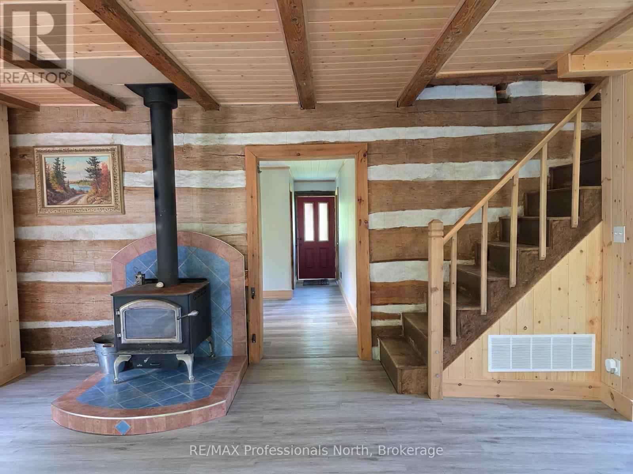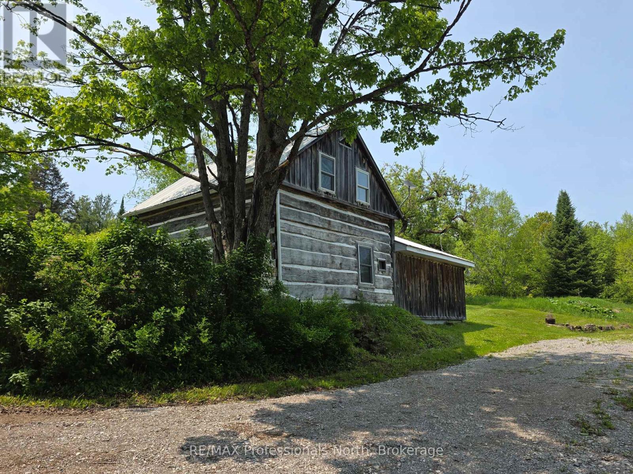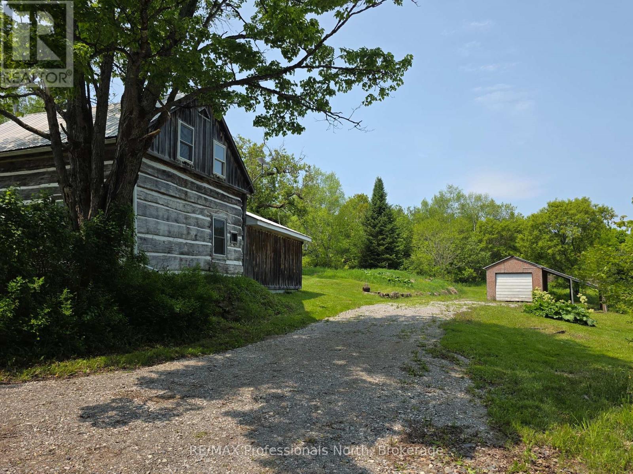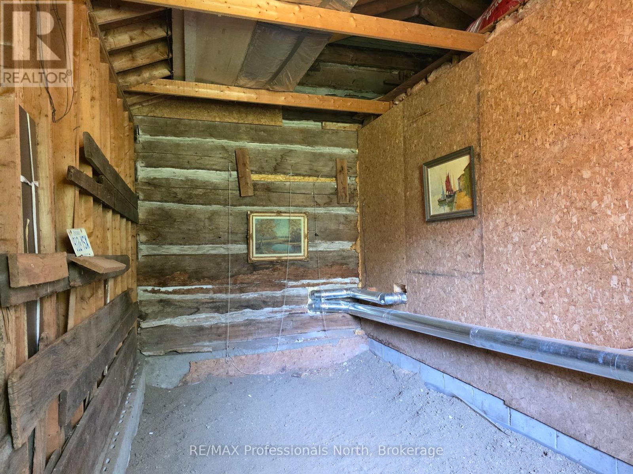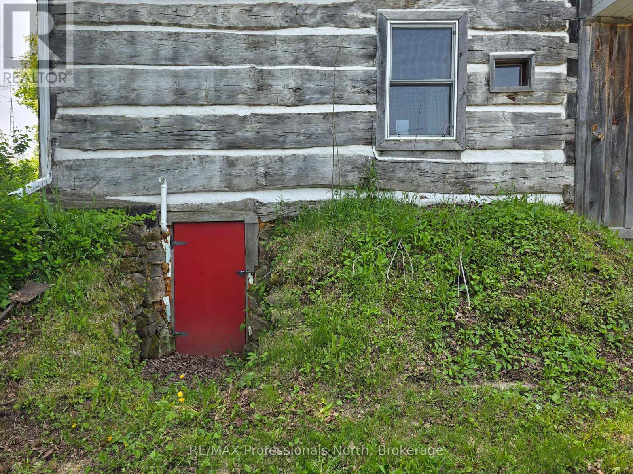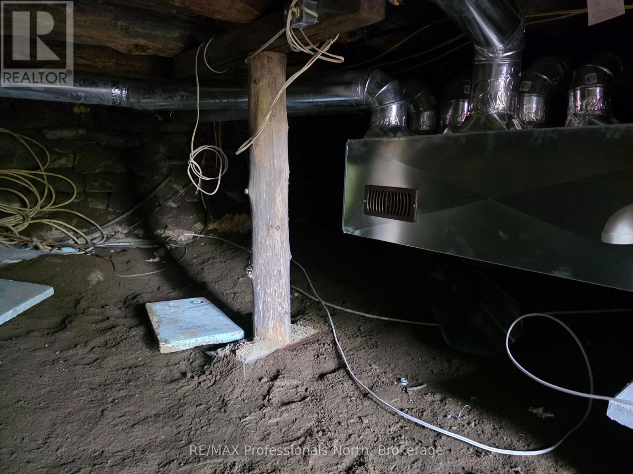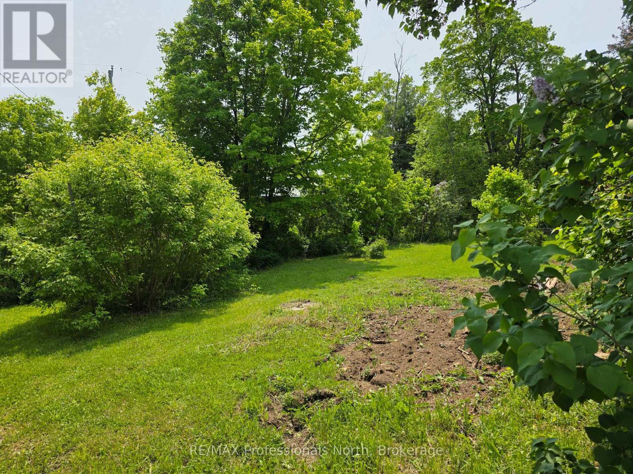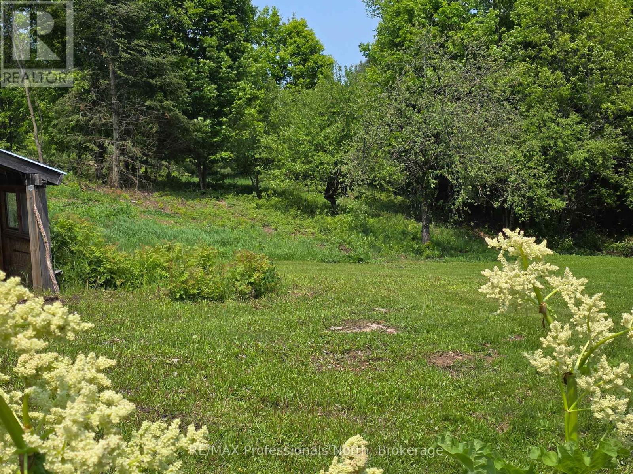2 Bedroom
1 Bathroom
1,100 - 1,500 ft2
Fireplace
Forced Air
Acreage
$349,000
Step back in time to this 1880 pioneer home that has been brought into the modern world. Full of character and charm. The home sits on over 3 acres of land that used to be part of a larger homestead and comes with apple trees, lilac trees and other perennials. Recent upgrades include a new propane furnace, flooring, drywall, paint, kitchen cabinetry, fully updated electrical service, and more. A dirt-floor room attached to the main floor could be insulated and updated to add an extra bedroom or main floor bathroom - lots of potential, use your imagination. The home sits in a quiet neighbourhood with great privacy, close to Carnarvon and 15 minutes from either Minden or Haliburton. (id:57975)
Property Details
|
MLS® Number
|
X12196598 |
|
Property Type
|
Single Family |
|
Community Name
|
Stanhope |
|
Features
|
Level Lot, Wooded Area, Level |
|
Parking Space Total
|
5 |
Building
|
Bathroom Total
|
1 |
|
Bedrooms Above Ground
|
2 |
|
Bedrooms Total
|
2 |
|
Appliances
|
Stove |
|
Basement Type
|
Crawl Space |
|
Construction Style Attachment
|
Detached |
|
Exterior Finish
|
Log |
|
Fireplace Present
|
Yes |
|
Fireplace Total
|
1 |
|
Fireplace Type
|
Woodstove |
|
Foundation Type
|
Stone |
|
Heating Fuel
|
Propane |
|
Heating Type
|
Forced Air |
|
Stories Total
|
2 |
|
Size Interior
|
1,100 - 1,500 Ft2 |
|
Type
|
House |
|
Utility Water
|
Drilled Well |
Parking
Land
|
Acreage
|
Yes |
|
Sewer
|
Septic System |
|
Size Depth
|
84 Ft ,9 In |
|
Size Frontage
|
210 Ft ,1 In |
|
Size Irregular
|
210.1 X 84.8 Ft |
|
Size Total Text
|
210.1 X 84.8 Ft|2 - 4.99 Acres |
|
Zoning Description
|
Ru |
Rooms
| Level |
Type |
Length |
Width |
Dimensions |
|
Main Level |
Great Room |
6.97 m |
5.5 m |
6.97 m x 5.5 m |
|
Main Level |
Dining Room |
3.56 m |
3.99 m |
3.56 m x 3.99 m |
|
Main Level |
Bedroom |
2.3 m |
2.78 m |
2.3 m x 2.78 m |
|
Upper Level |
Bedroom |
4.2 m |
5.2 m |
4.2 m x 5.2 m |
Utilities
https://www.realtor.ca/real-estate/28417036/1537-tulip-road-algonquin-highlands-stanhope-stanhope


