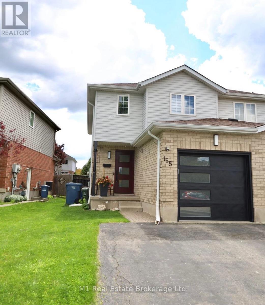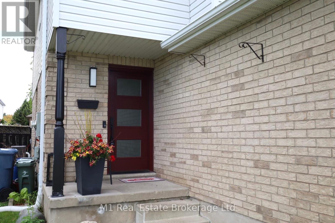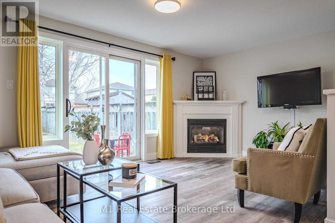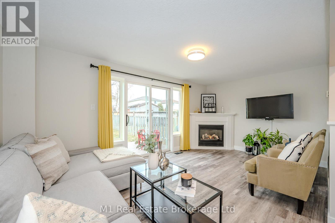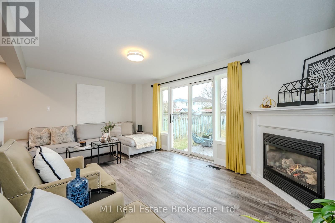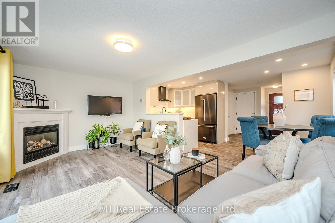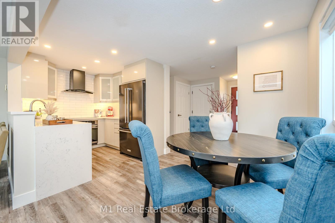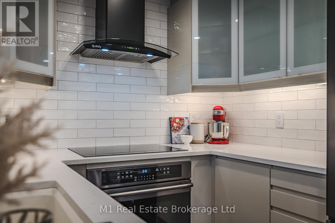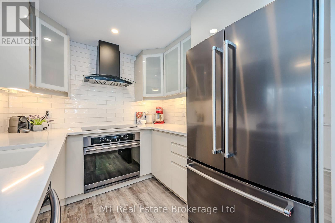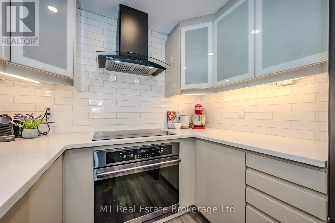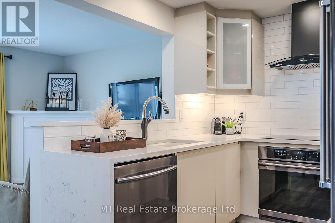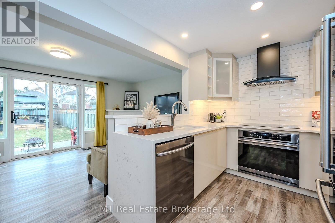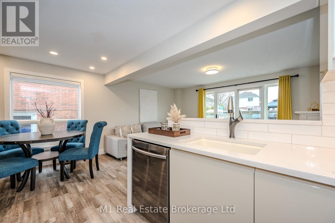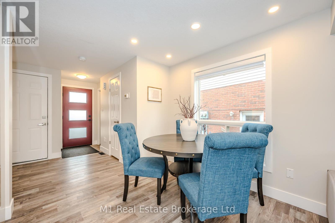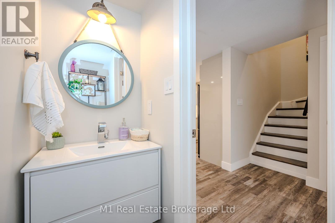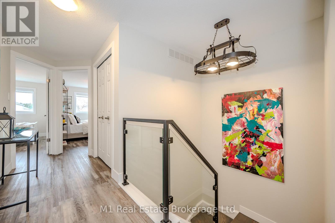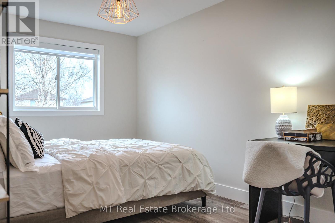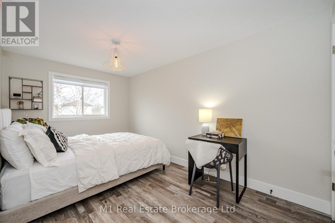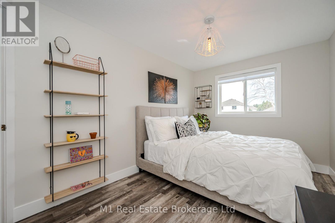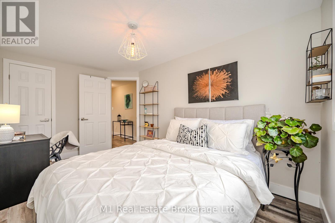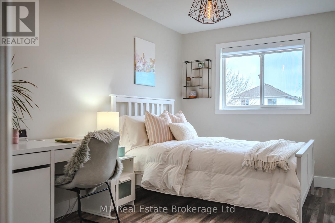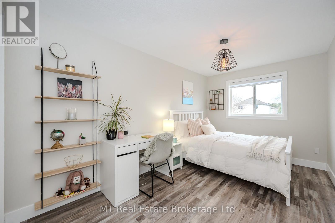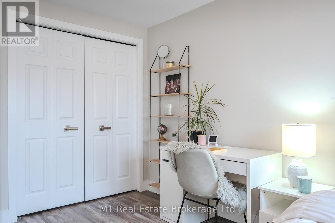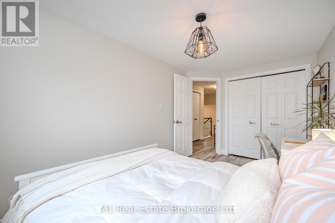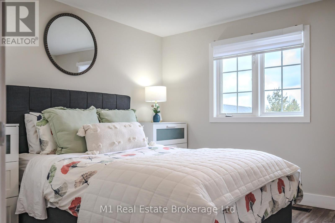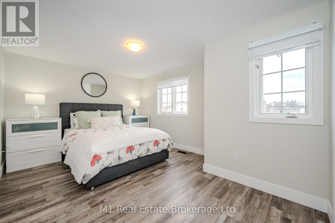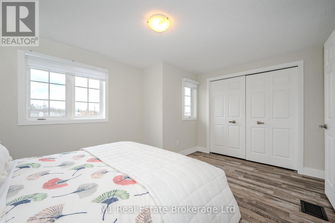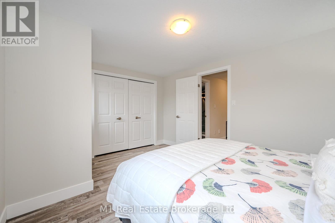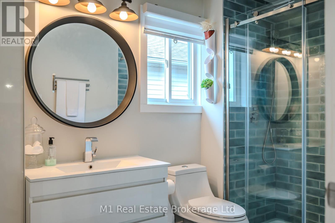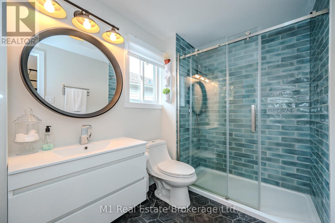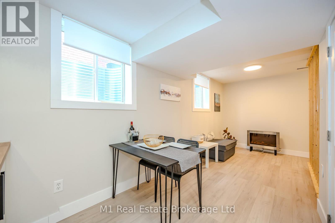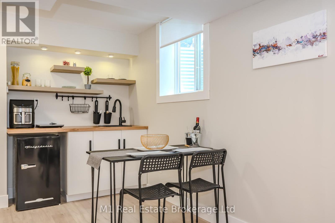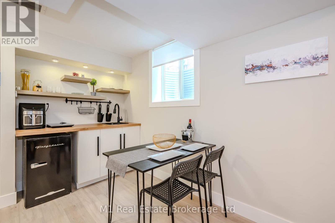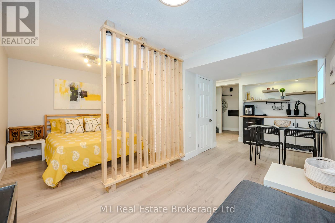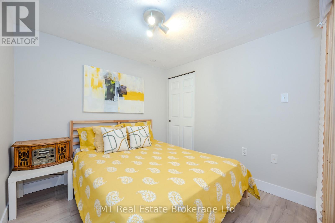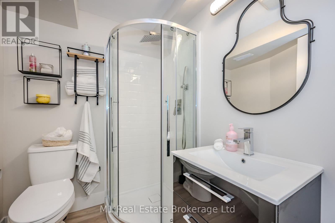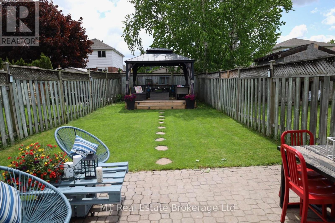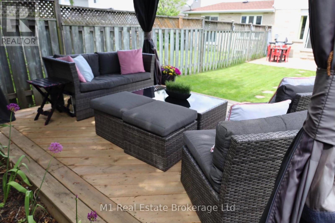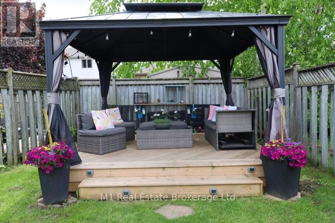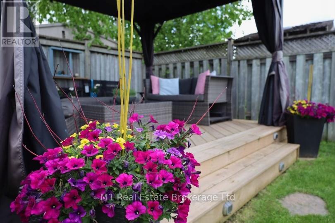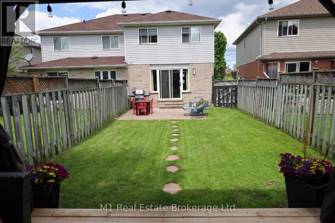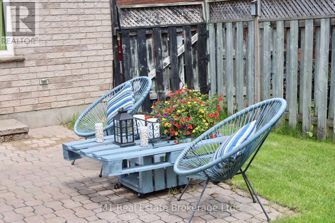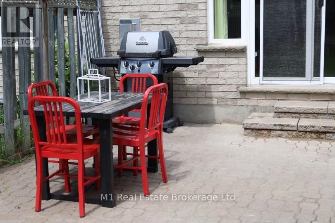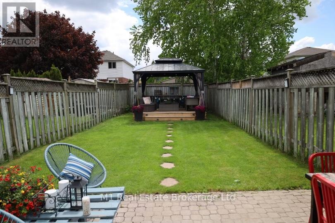4 Bedroom
3 Bathroom
1,100 - 1,500 ft2
Fireplace
Central Air Conditioning
Forced Air
$799,900
Welcome to 155 Stephanie Drive, a beautifully reimagined home in Guelphs sought-after West End. This modern residence invites you in with a stunning kitchen, complete with sleek quartz countertops, high-end appliances, and a design that elevates every meal. Durable luxury vinyl plank flooring flows through the main level, blending style with practicality, while a convenient powder room adds ease to daily living.The backyard offers a peaceful retreat, featuring a large deck and a cozy gazeboperfect for quiet mornings or evening gatherings. With parking for up to three cars in the double-wide driveway and attached garage, youll have plenty of space for vehicles and guests. Upstairs, the spacious master suite provides a restful escape, accompanied by two well-sized bedrooms and a luxurious bathroom that feels like a spa.The lower level is versatile, with a stylish wet bar that can serve as a second kitchen, a flexible space ideal for a rec room, guest room, or home office, and a full bathroom for added convenience. Practical features like a central vacuum system and a natural gas BBQ hookup make this home as functional as it is inviting. 155 Stephanie Drive is ready to become your new sanctuaryschedule a tour today! (id:57975)
Property Details
|
MLS® Number
|
X12180593 |
|
Property Type
|
Single Family |
|
Community Name
|
Willow West/Sugarbush/West Acres |
|
Amenities Near By
|
Park, Schools |
|
Parking Space Total
|
3 |
Building
|
Bathroom Total
|
3 |
|
Bedrooms Above Ground
|
3 |
|
Bedrooms Below Ground
|
1 |
|
Bedrooms Total
|
4 |
|
Appliances
|
Central Vacuum, All, Window Coverings |
|
Basement Development
|
Finished |
|
Basement Type
|
N/a (finished) |
|
Construction Style Attachment
|
Semi-detached |
|
Cooling Type
|
Central Air Conditioning |
|
Exterior Finish
|
Brick, Vinyl Siding |
|
Fireplace Present
|
Yes |
|
Flooring Type
|
Vinyl |
|
Foundation Type
|
Unknown |
|
Half Bath Total
|
1 |
|
Heating Fuel
|
Natural Gas |
|
Heating Type
|
Forced Air |
|
Stories Total
|
2 |
|
Size Interior
|
1,100 - 1,500 Ft2 |
|
Type
|
House |
|
Utility Water
|
Municipal Water |
Parking
Land
|
Acreage
|
No |
|
Land Amenities
|
Park, Schools |
|
Sewer
|
Sanitary Sewer |
|
Size Depth
|
121 Ft ,4 In |
|
Size Frontage
|
29 Ft ,4 In |
|
Size Irregular
|
29.4 X 121.4 Ft |
|
Size Total Text
|
29.4 X 121.4 Ft |
Rooms
| Level |
Type |
Length |
Width |
Dimensions |
|
Second Level |
Primary Bedroom |
3.8 m |
3.35 m |
3.8 m x 3.35 m |
|
Second Level |
Bedroom 2 |
4.2 m |
2.6 m |
4.2 m x 2.6 m |
|
Second Level |
Bedroom 3 |
4.2 m |
2.55 m |
4.2 m x 2.55 m |
|
Basement |
Recreational, Games Room |
3.15 m |
2.15 m |
3.15 m x 2.15 m |
|
Basement |
Kitchen |
2.75 m |
2.1 m |
2.75 m x 2.1 m |
|
Basement |
Bedroom 4 |
2.75 m |
2.7 m |
2.75 m x 2.7 m |
|
Main Level |
Kitchen |
2.6 m |
2.5 m |
2.6 m x 2.5 m |
|
Main Level |
Living Room |
5.12 m |
3.15 m |
5.12 m x 3.15 m |
|
Main Level |
Dining Room |
2.6 m |
2.65 m |
2.6 m x 2.65 m |
https://www.realtor.ca/real-estate/28382704/155-stephanie-drive-guelph-willow-westsugarbushwest-acres-willow-westsugarbushwest-acres

