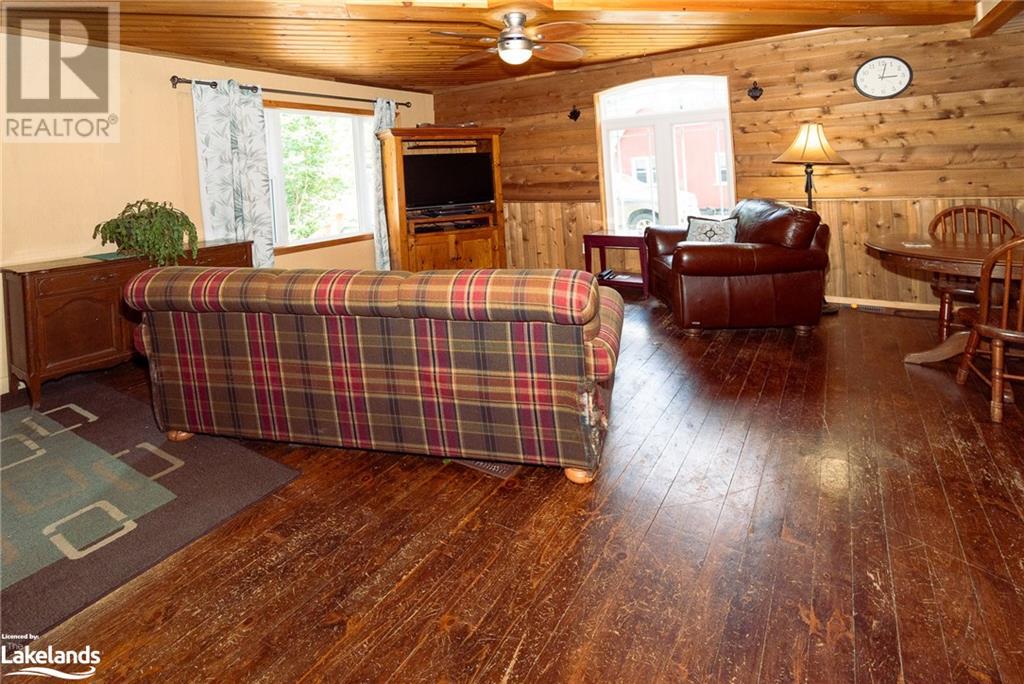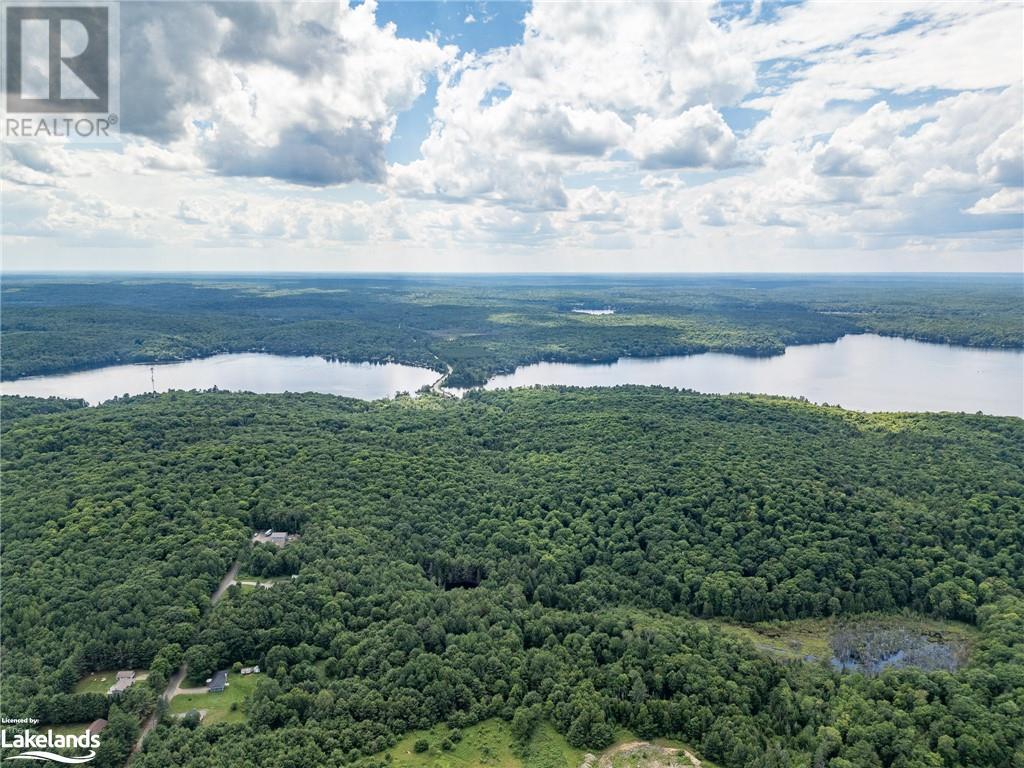2 Bedroom
1 Bathroom
989 sqft
Bungalow
None
Forced Air, Stove
$399,999
In the Quaint Hamlet of Carnarvon, in the highly sought after region of Haliburton Highlands, is a cozy 2 bedroom Bungalow waiting for your touches. Open concept living room, convenient main floor bedrooms and laundry. This home offers 2 Spacious bedrooms and a light and airy 4-piece bath. If cottaging is top of mind, this 4 season home is perfectly situated in the middle of Haliburton's Lake Country with public access to many lakes including Boshkung Lake and many others. This lake and area is bustling with activity, restaurants and unbelievable fishing and swimming. Families galore if you want a fulltime homestead with convenient school bus routes nearby. Whether a cottage, first time buyer or downsizer, this well maintained bungalow is worth a look! Positioned between Bracebridge, Minden and Dorset for shopping, restaurants and social. J Douglas Hodgson Elementary and Haliburton Highlands SS. This well loved home has it all. (id:57975)
Property Details
|
MLS® Number
|
40616378 |
|
Property Type
|
Single Family |
|
AmenitiesNearBy
|
Beach, Golf Nearby, Hospital, Marina, Park, Place Of Worship, Schools, Shopping |
|
CommunityFeatures
|
Quiet Area, School Bus |
|
Features
|
Conservation/green Belt, Country Residential |
|
ParkingSpaceTotal
|
4 |
|
Structure
|
Shed, Porch |
Building
|
BathroomTotal
|
1 |
|
BedroomsAboveGround
|
2 |
|
BedroomsTotal
|
2 |
|
Appliances
|
Dishwasher, Dryer, Freezer, Microwave, Refrigerator, Stove, Washer |
|
ArchitecturalStyle
|
Bungalow |
|
BasementDevelopment
|
Unfinished |
|
BasementType
|
Full (unfinished) |
|
ConstructionStyleAttachment
|
Detached |
|
CoolingType
|
None |
|
ExteriorFinish
|
Vinyl Siding |
|
Fixture
|
Ceiling Fans |
|
FoundationType
|
Block |
|
HeatingType
|
Forced Air, Stove |
|
StoriesTotal
|
1 |
|
SizeInterior
|
989 Sqft |
|
Type
|
House |
|
UtilityWater
|
Drilled Well |
Land
|
AccessType
|
Highway Access, Highway Nearby |
|
Acreage
|
No |
|
LandAmenities
|
Beach, Golf Nearby, Hospital, Marina, Park, Place Of Worship, Schools, Shopping |
|
Sewer
|
Septic System |
|
SizeDepth
|
130 Ft |
|
SizeFrontage
|
50 Ft |
|
SizeTotalText
|
Under 1/2 Acre |
|
ZoningDescription
|
Hr |
Rooms
| Level |
Type |
Length |
Width |
Dimensions |
|
Basement |
Other |
|
|
30'0'' x 32'0'' |
|
Main Level |
Bonus Room |
|
|
4'0'' x 4'0'' |
|
Main Level |
Foyer |
|
|
6'5'' x 6'11'' |
|
Main Level |
4pc Bathroom |
|
|
8'0'' x 5'0'' |
|
Main Level |
Bedroom |
|
|
12'0'' x 12'0'' |
|
Main Level |
Primary Bedroom |
|
|
12'0'' x 12'0'' |
|
Main Level |
Living Room |
|
|
16'2'' x 15'7'' |
|
Main Level |
Kitchen |
|
|
12'1'' x 8'1'' |
https://www.realtor.ca/real-estate/27146019/15591-35-highway-algonquin-highlands




















