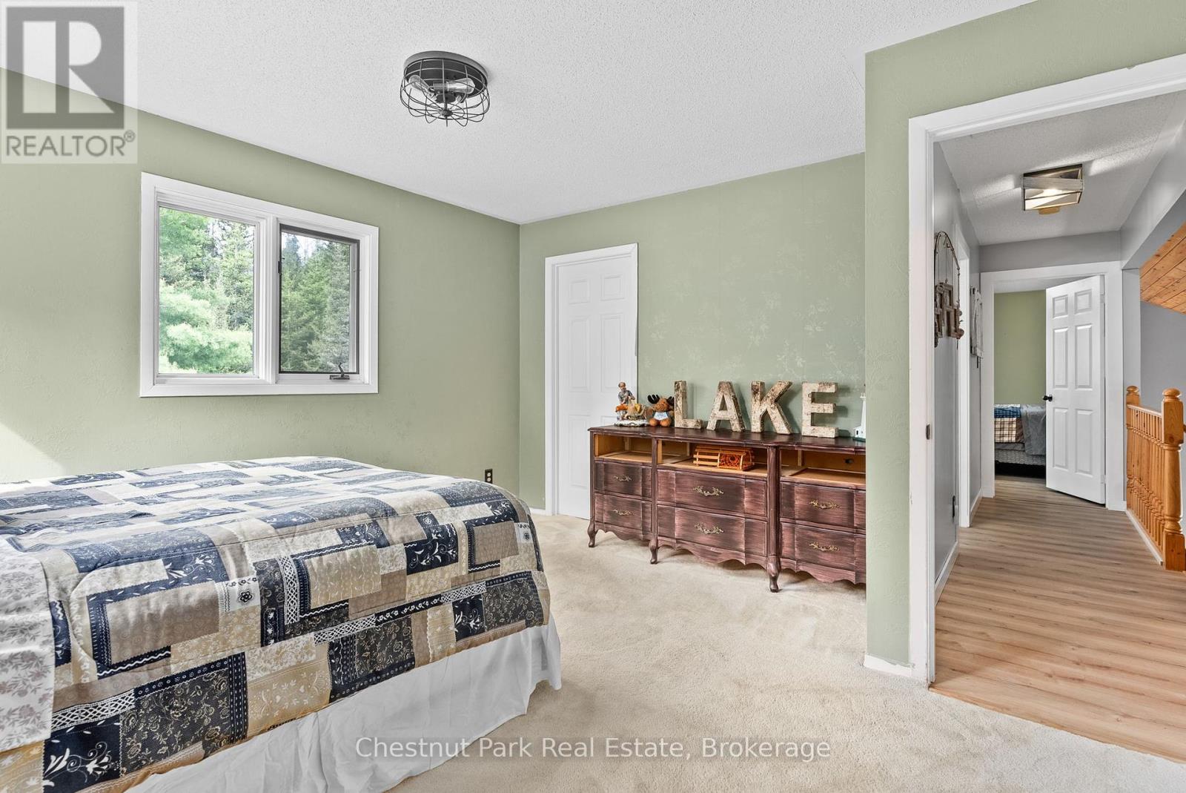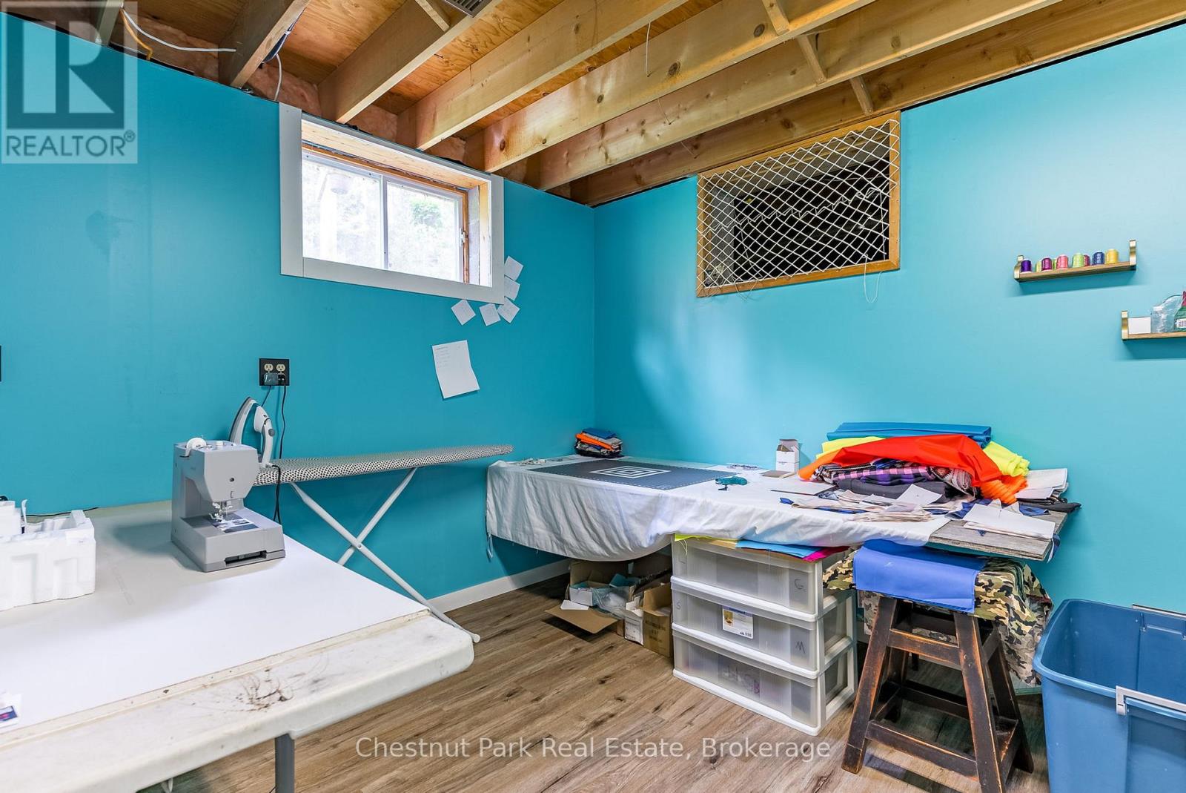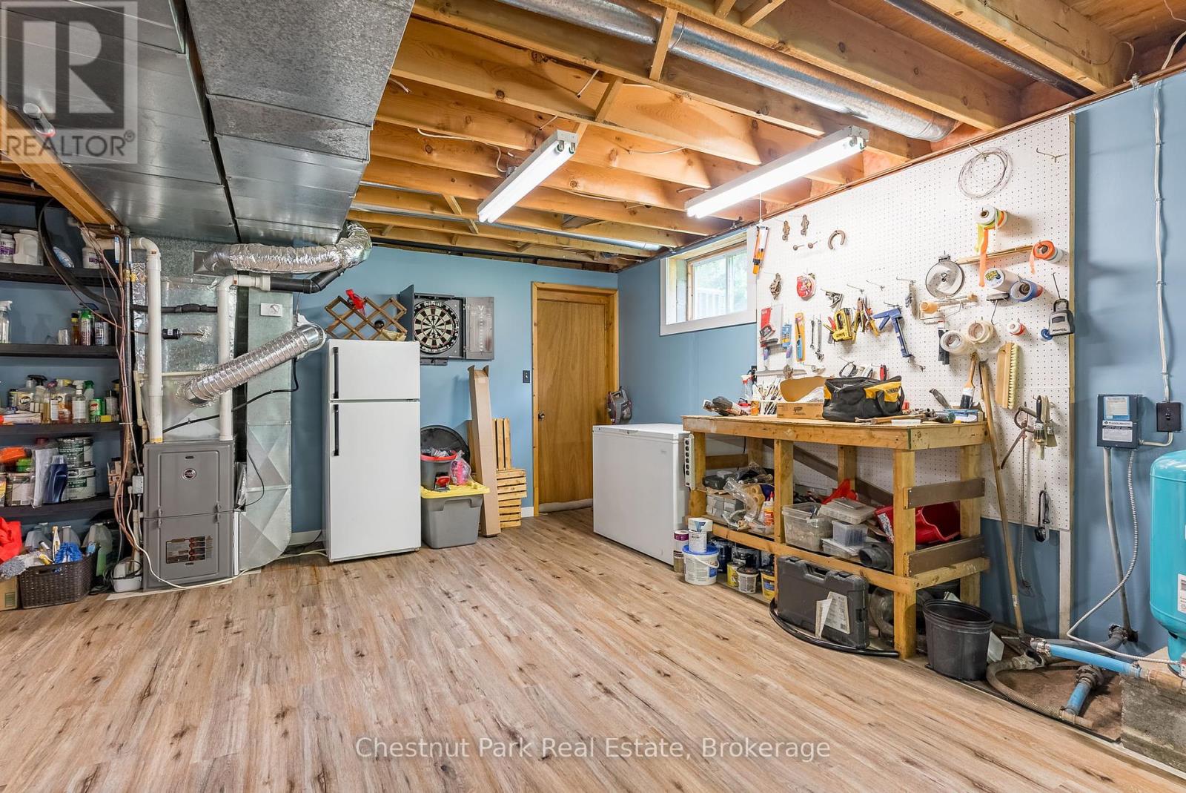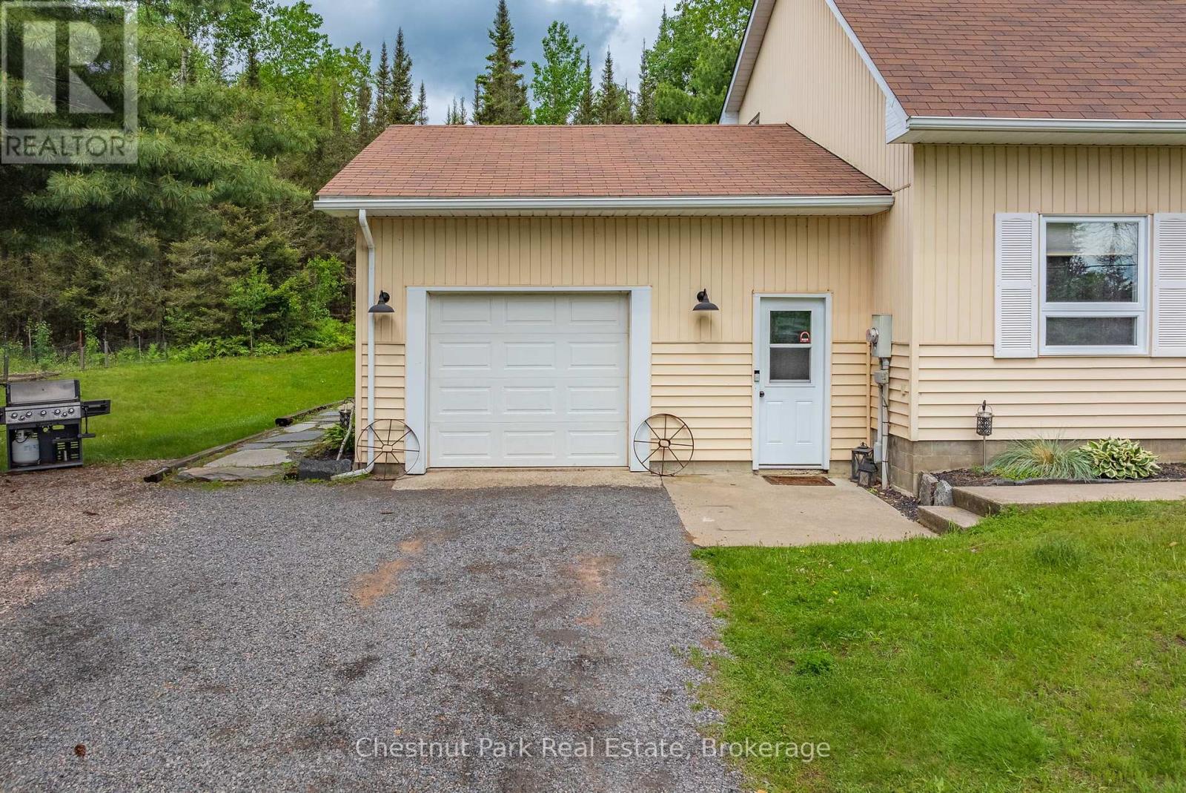4 Bedroom
2 Bathroom
1,500 - 2,000 ft2
Fireplace
Central Air Conditioning
Forced Air
$675,000
Welcome home to 156 Lakeshore Drive in Sunny Sundridge! Walking distance to Lake Bernard public access and minutes from the OFSC Near North Snowdrifter trails. This sprawling country home is 1800 sq ft on the main floor with a 1000 sq partially finished basement it also sits on a double lot with 395 ft of road frontage. Meticulously cared for, this property comes with new landscaping, fire pit, veggie garden, apple trees, a hot tub, extra long driveway, and a partially cleared area for a bunkie or additional structure. Inside you are greeted by a large family room with cathedral ceilings, and upstairs has 2 bedrooms and a bathroom upstairs, tons of closet and storage space. The third bedroom is on the main level near the open concept galley kitchen with oversized peninsula countertop and stainless steel appliances. A formal dining room leads to a bonus room with gas fireplace and walkout to the deck. Downstairs is a dry, clean basement ready for your personal touch. The fourth bedroom is currently a sewing room. This house is huge! Suitable for a family with kids or inlaws that want to move in. There's room for everyone! This house is a great value and central location - not too far out of town and close to all amenities. ** This is a linked property.** (id:57975)
Property Details
|
MLS® Number
|
X11916958 |
|
Property Type
|
Single Family |
|
Community Name
|
Strong |
|
Features
|
Sloping, Dry |
|
Parking Space Total
|
8 |
Building
|
Bathroom Total
|
2 |
|
Bedrooms Above Ground
|
4 |
|
Bedrooms Total
|
4 |
|
Amenities
|
Fireplace(s) |
|
Appliances
|
Water Heater, Water Treatment, Dishwasher, Dryer, Stove, Washer, Window Coverings, Refrigerator |
|
Basement Development
|
Partially Finished |
|
Basement Type
|
N/a (partially Finished) |
|
Construction Style Attachment
|
Detached |
|
Cooling Type
|
Central Air Conditioning |
|
Exterior Finish
|
Vinyl Siding |
|
Fireplace Present
|
Yes |
|
Fireplace Total
|
1 |
|
Foundation Type
|
Block |
|
Half Bath Total
|
1 |
|
Heating Fuel
|
Natural Gas |
|
Heating Type
|
Forced Air |
|
Stories Total
|
2 |
|
Size Interior
|
1,500 - 2,000 Ft2 |
|
Type
|
House |
|
Utility Water
|
Drilled Well |
Parking
Land
|
Acreage
|
No |
|
Sewer
|
Septic System |
|
Size Irregular
|
396 X 162.8 Acre |
|
Size Total Text
|
396 X 162.8 Acre|1/2 - 1.99 Acres |
Rooms
| Level |
Type |
Length |
Width |
Dimensions |
|
Second Level |
Primary Bedroom |
4.01 m |
4.04 m |
4.01 m x 4.04 m |
|
Second Level |
Bathroom |
2.39 m |
2.95 m |
2.39 m x 2.95 m |
|
Second Level |
Bedroom 3 |
3.94 m |
4.04 m |
3.94 m x 4.04 m |
|
Basement |
Bedroom 4 |
10.9 m |
7.95 m |
10.9 m x 7.95 m |
|
Basement |
Utility Room |
1.52 m |
2.95 m |
1.52 m x 2.95 m |
|
Main Level |
Bedroom |
3.51 m |
4.06 m |
3.51 m x 4.06 m |
|
Main Level |
Kitchen |
3.51 m |
4.04 m |
3.51 m x 4.04 m |
|
Main Level |
Living Room |
6.93 m |
4.06 m |
6.93 m x 4.06 m |
|
Main Level |
Dining Room |
3.33 m |
4.04 m |
3.33 m x 4.04 m |
|
Main Level |
Bathroom |
1.93 m |
0.79 m |
1.93 m x 0.79 m |
|
Main Level |
Eating Area |
2.26 m |
4.04 m |
2.26 m x 4.04 m |
|
Main Level |
Dining Room |
3.33 m |
4.04 m |
3.33 m x 4.04 m |
https://www.realtor.ca/real-estate/27787824/156-lakeshore-road-strong-strong











































