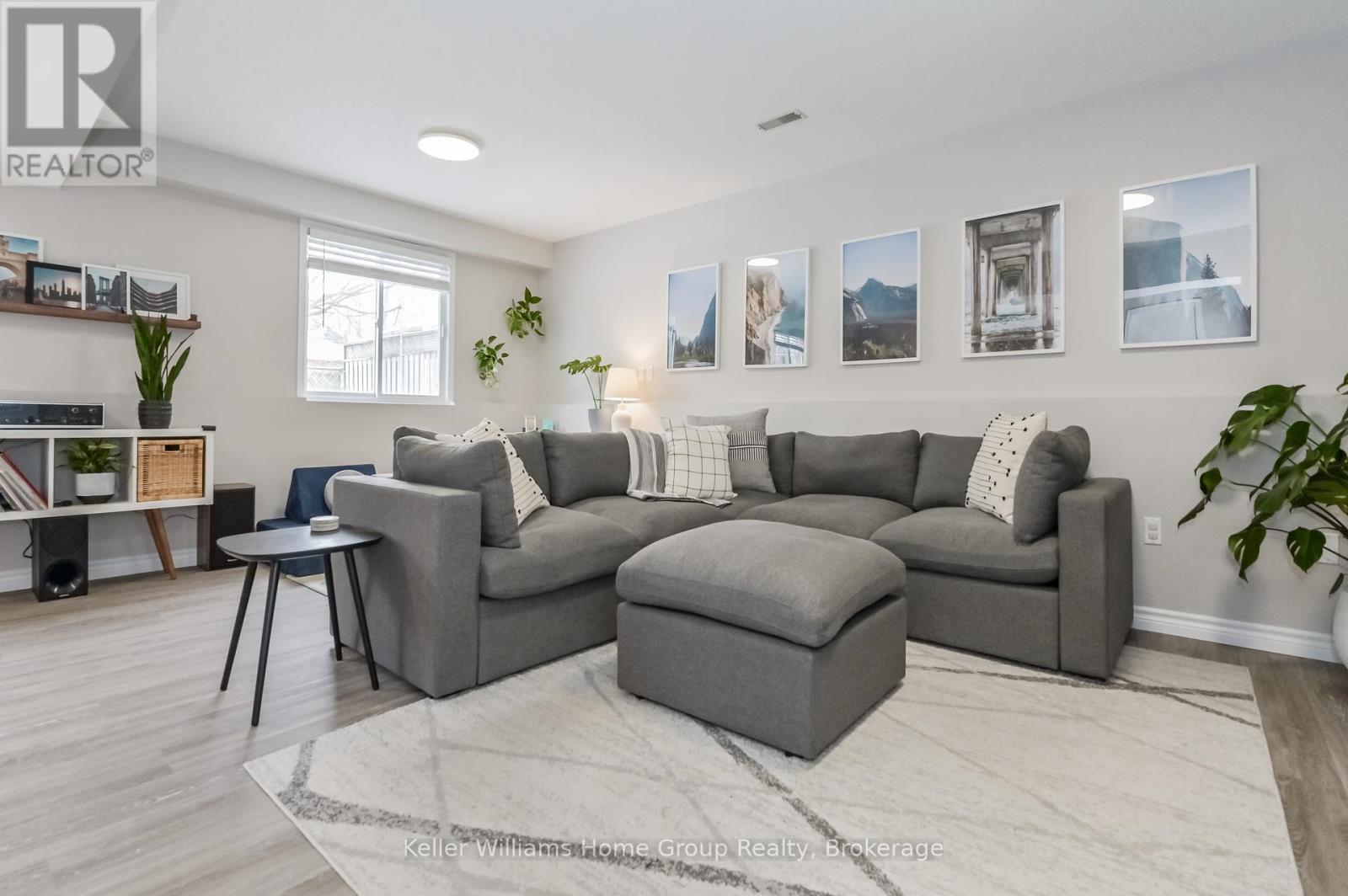3 Bedroom
2 Bathroom
1499.9875 - 1999.983 sqft
Central Air Conditioning
Forced Air
$699,900
Enjoy all the living space and low taxes plus 3 parking spots with this 3 bed 2 bath home only connected by the garage (no connecting walls)! You can't beat the value of this incredibly spacious SOUTH END Fergus home with over 1600 sq feet of fully finished living space. Enjoy all 4 spacious levels of this 4 level back-split! A great large family home offers so much room for the whole family including 3 bright living rooms! Lots of room to add extra bedrooms if needed! 2 full bathrooms (upstairs recently fully renovated). This home has been meticulously maintained and updated with style by the current owners including new water heater (owned - 2022), all new windows upstairs and large front window (2024), updated flooring on lower level (2024) and so much more! Enjoy South End living, walking distance to the amazing Rec Centre, High School, Public School, Splash Pad, Parks, Shops and Restaurants with easy commute to Guelph, Orangeville or the GTA! You have to come see this home to realize the space and value for under $700k! WOW! Get it before its gone! Flexible Spring Closing Available! **** EXTRAS **** See virtual tour and floor plans in images and as a link on the listing! (id:57975)
Property Details
|
MLS® Number
|
X11901247 |
|
Property Type
|
Single Family |
|
Community Name
|
Fergus |
|
AmenitiesNearBy
|
Schools, Park |
|
CommunityFeatures
|
Community Centre, School Bus |
|
Features
|
Irregular Lot Size |
|
ParkingSpaceTotal
|
3 |
|
Structure
|
Shed |
Building
|
BathroomTotal
|
2 |
|
BedroomsAboveGround
|
3 |
|
BedroomsTotal
|
3 |
|
Appliances
|
Garage Door Opener Remote(s), Water Heater, Water Softener, Central Vacuum |
|
BasementDevelopment
|
Finished |
|
BasementType
|
Full (finished) |
|
ConstructionStyleAttachment
|
Semi-detached |
|
ConstructionStyleSplitLevel
|
Backsplit |
|
CoolingType
|
Central Air Conditioning |
|
ExteriorFinish
|
Brick, Vinyl Siding |
|
FireProtection
|
Smoke Detectors |
|
FoundationType
|
Poured Concrete |
|
HeatingFuel
|
Natural Gas |
|
HeatingType
|
Forced Air |
|
SizeInterior
|
1499.9875 - 1999.983 Sqft |
|
Type
|
House |
|
UtilityWater
|
Municipal Water |
Parking
Land
|
Acreage
|
No |
|
LandAmenities
|
Schools, Park |
|
Sewer
|
Sanitary Sewer |
|
SizeDepth
|
109 Ft ,7 In |
|
SizeFrontage
|
34 Ft ,10 In |
|
SizeIrregular
|
34.9 X 109.6 Ft ; Longer On One Side |
|
SizeTotalText
|
34.9 X 109.6 Ft ; Longer On One Side|under 1/2 Acre |
|
ZoningDescription
|
R1 |
Rooms
| Level |
Type |
Length |
Width |
Dimensions |
|
Second Level |
Bedroom |
3.94 m |
3.94 m |
3.94 m x 3.94 m |
|
Second Level |
Bedroom 2 |
3.47 m |
3.97 m |
3.47 m x 3.97 m |
|
Second Level |
Bedroom 3 |
2.86 m |
3.07 m |
2.86 m x 3.07 m |
|
Basement |
Office |
2.69 m |
3.14 m |
2.69 m x 3.14 m |
|
Basement |
Recreational, Games Room |
5.21 m |
4.8 m |
5.21 m x 4.8 m |
|
Lower Level |
Family Room |
7.04 m |
6.26 m |
7.04 m x 6.26 m |
|
Main Level |
Dining Room |
2.71 m |
3.02 m |
2.71 m x 3.02 m |
|
Main Level |
Kitchen |
4.56 m |
3.44 m |
4.56 m x 3.44 m |
|
Main Level |
Living Room |
3.54 m |
5.58 m |
3.54 m x 5.58 m |
Utilities
|
Cable
|
Installed |
|
Sewer
|
Installed |
https://www.realtor.ca/real-estate/27755197/156-tait-crescent-centre-wellington-fergus-fergus











































