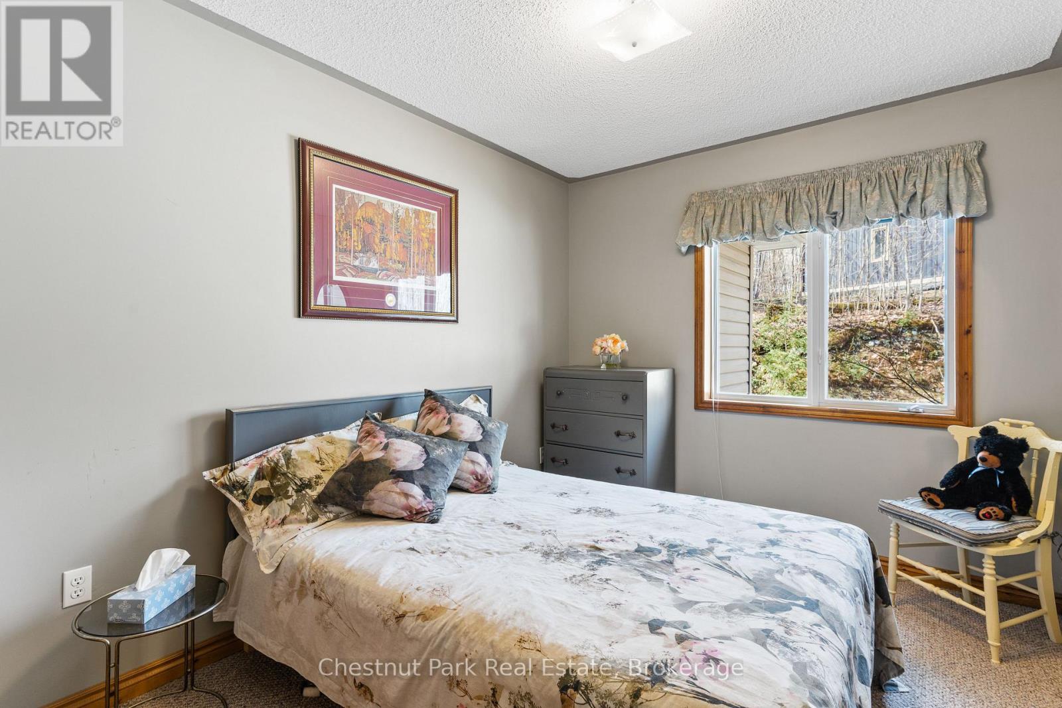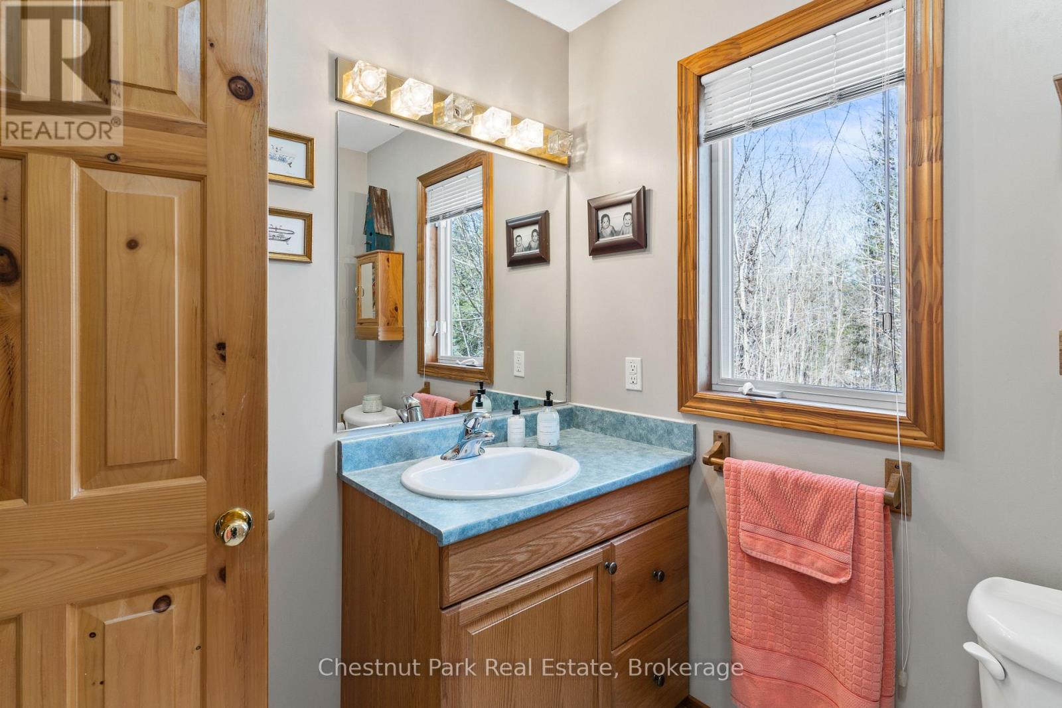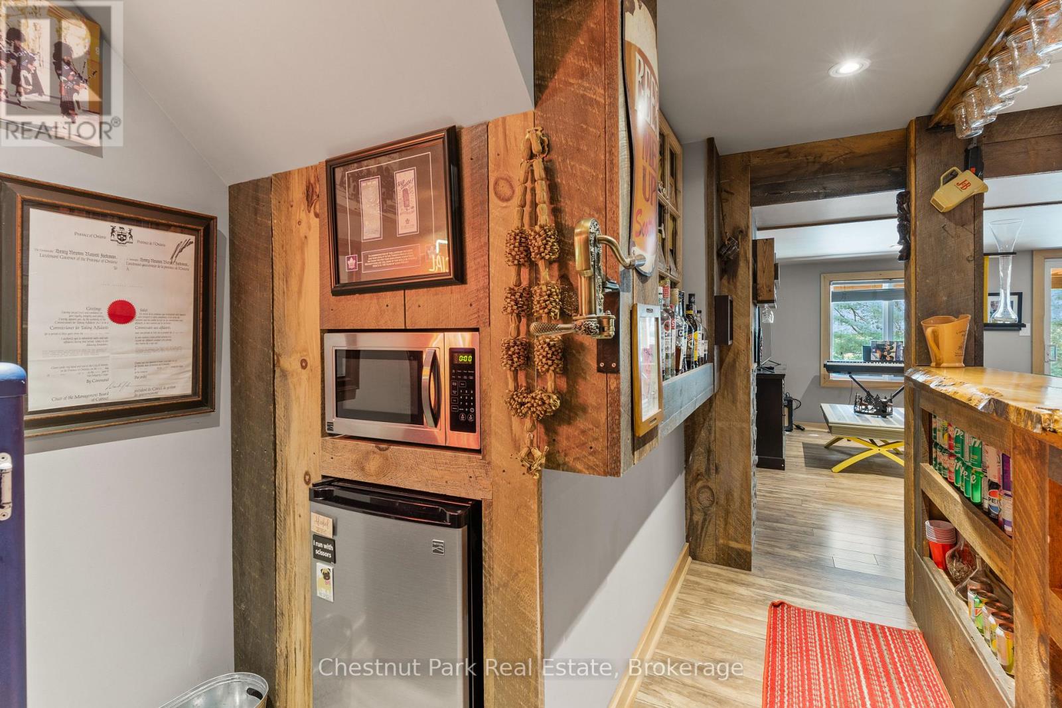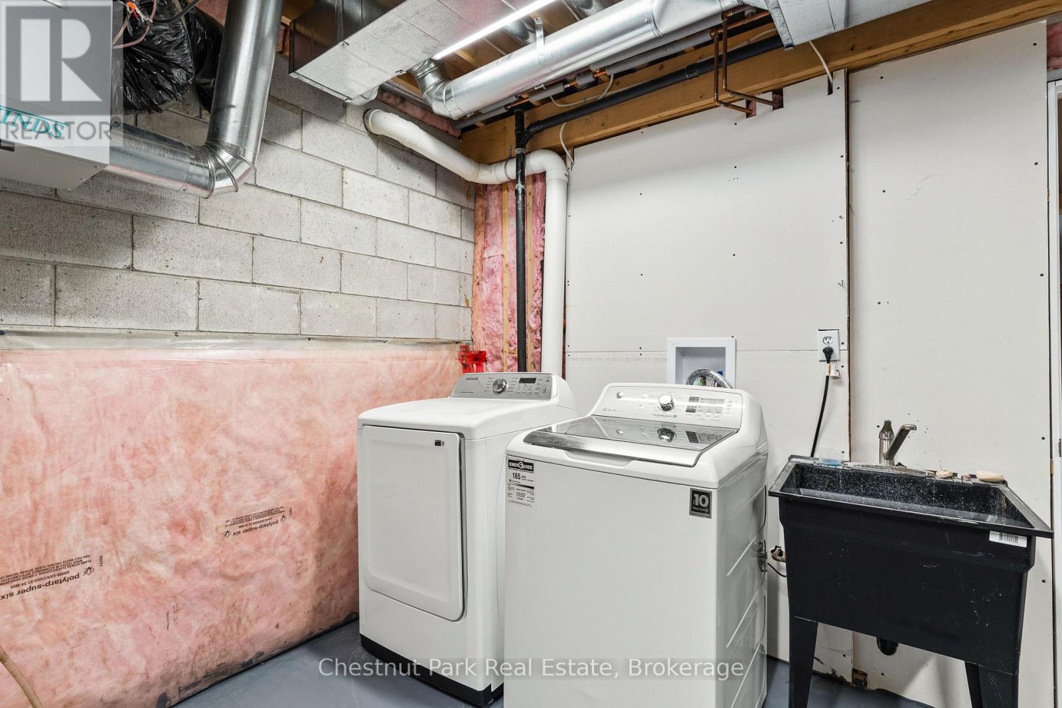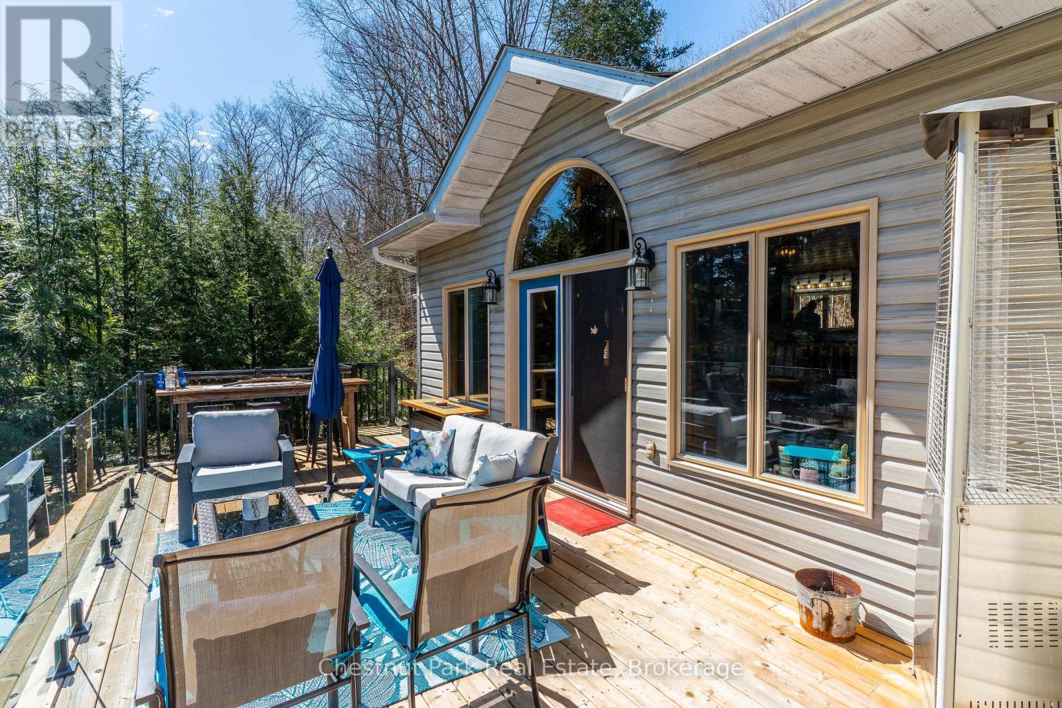3 Bedroom
2 Bathroom
1,500 - 2,000 ft2
Fireplace
Air Exchanger
Forced Air
Waterfront
Landscaped
$1,499,000
Stunning Waterfront Retreat on Coveted Little Redstone Lake! Experience the ultimate in lakeside living with this beautifully appointed four-season home, perfectly nestled on the pristine shores of this sought-after lake which accesses (Big) Redstone Lake and the Pelaw River to the Upper and Lower Pelaw Lakes. Featuring 3 spacious bedrooms, a den, and a dedicated office, this home offers comfort and flexibility for families, remote work, and hosting guests. The updated kitchen boasts granite countertops, stainless-steel appliances, and a large island seamlessly flowing into a warm and inviting sunken living room bathed in natural light. The living room features an impressive floor-to-ceiling stone fireplace, cathedral ceilings and tall windows and it opens to the large lakeside deck. The large, lake-facing primary suite offers a tranquil escape with a renovated ensuite bathroom, while two additional generous bedrooms share a stylish main floor bathroom, ideal for family or visitors. The fully finished walkout basement is designed for entertaining, complete with a custom live-edge bar, wine cellar, den exercise/storage room, and laundry/utility room. Step outside to relax in the hot tub, enjoy the expansive decks, or wander down the gently sloping lot to your brand-new dock and crystal-clear waterfront with deep water off the dock. Additional highlights include a detached double-car garage, 2 firepits, drilled well, Generac backup system, and a new roof (2020). Located on a year-round private road and just 5 minutes from the Haliburton Forest and Wildlife Reserve, and Pickleball close by, this exceptional property delivers the ultimate outdoor lifestyle in one of Haliburton's most prestigious lakefront communities. (id:57975)
Property Details
|
MLS® Number
|
X12144638 |
|
Property Type
|
Single Family |
|
Community Name
|
Havelock |
|
Easement
|
Easement |
|
Equipment Type
|
Propane Tank |
|
Features
|
Wooded Area, Irregular Lot Size, Sloping, Level |
|
Parking Space Total
|
8 |
|
Rental Equipment Type
|
Propane Tank |
|
Structure
|
Deck |
|
View Type
|
Direct Water View |
|
Water Front Type
|
Waterfront |
Building
|
Bathroom Total
|
2 |
|
Bedrooms Above Ground
|
3 |
|
Bedrooms Total
|
3 |
|
Age
|
16 To 30 Years |
|
Amenities
|
Fireplace(s) |
|
Appliances
|
Hot Tub, Water Treatment, Water Heater |
|
Basement Development
|
Finished |
|
Basement Features
|
Walk Out |
|
Basement Type
|
N/a (finished) |
|
Construction Style Attachment
|
Detached |
|
Cooling Type
|
Air Exchanger |
|
Exterior Finish
|
Vinyl Siding |
|
Fire Protection
|
Smoke Detectors, Security System |
|
Fireplace Present
|
Yes |
|
Fireplace Total
|
2 |
|
Fireplace Type
|
Woodstove |
|
Foundation Type
|
Block |
|
Heating Fuel
|
Oil |
|
Heating Type
|
Forced Air |
|
Stories Total
|
2 |
|
Size Interior
|
1,500 - 2,000 Ft2 |
|
Type
|
House |
|
Utility Power
|
Generator |
|
Utility Water
|
Drilled Well |
Parking
Land
|
Access Type
|
Year-round Access, Private Docking |
|
Acreage
|
No |
|
Landscape Features
|
Landscaped |
|
Sewer
|
Septic System |
|
Size Depth
|
307 Ft ,1 In |
|
Size Frontage
|
90 Ft |
|
Size Irregular
|
90 X 307.1 Ft |
|
Size Total Text
|
90 X 307.1 Ft|1/2 - 1.99 Acres |
|
Zoning Description
|
Sr2 |
Rooms
| Level |
Type |
Length |
Width |
Dimensions |
|
Lower Level |
Den |
3.33 m |
3.19 m |
3.33 m x 3.19 m |
|
Lower Level |
Exercise Room |
3.29 m |
3.19 m |
3.29 m x 3.19 m |
|
Lower Level |
Laundry Room |
5.84 m |
3.94 m |
5.84 m x 3.94 m |
|
Lower Level |
Utility Room |
2.36 m |
1.75 m |
2.36 m x 1.75 m |
|
Lower Level |
Recreational, Games Room |
8.03 m |
7.93 m |
8.03 m x 7.93 m |
|
Main Level |
Living Room |
7.18 m |
4.06 m |
7.18 m x 4.06 m |
|
Main Level |
Kitchen |
4.13 m |
3.39 m |
4.13 m x 3.39 m |
|
Main Level |
Dining Room |
4.12 m |
3.87 m |
4.12 m x 3.87 m |
|
Main Level |
Primary Bedroom |
5.04 m |
4.67 m |
5.04 m x 4.67 m |
|
Main Level |
Bathroom |
2.39 m |
1.82 m |
2.39 m x 1.82 m |
|
Main Level |
Bedroom 2 |
4.05 m |
3.12 m |
4.05 m x 3.12 m |
|
Main Level |
Bedroom 3 |
4.05 m |
2.64 m |
4.05 m x 2.64 m |
|
Main Level |
Bathroom |
2.78 m |
1.85 m |
2.78 m x 1.85 m |
|
Main Level |
Foyer |
2.32 m |
28.03 m |
2.32 m x 28.03 m |
https://www.realtor.ca/real-estate/28303862/1581-breckles-drive-dysart-et-al-havelock-havelock





















