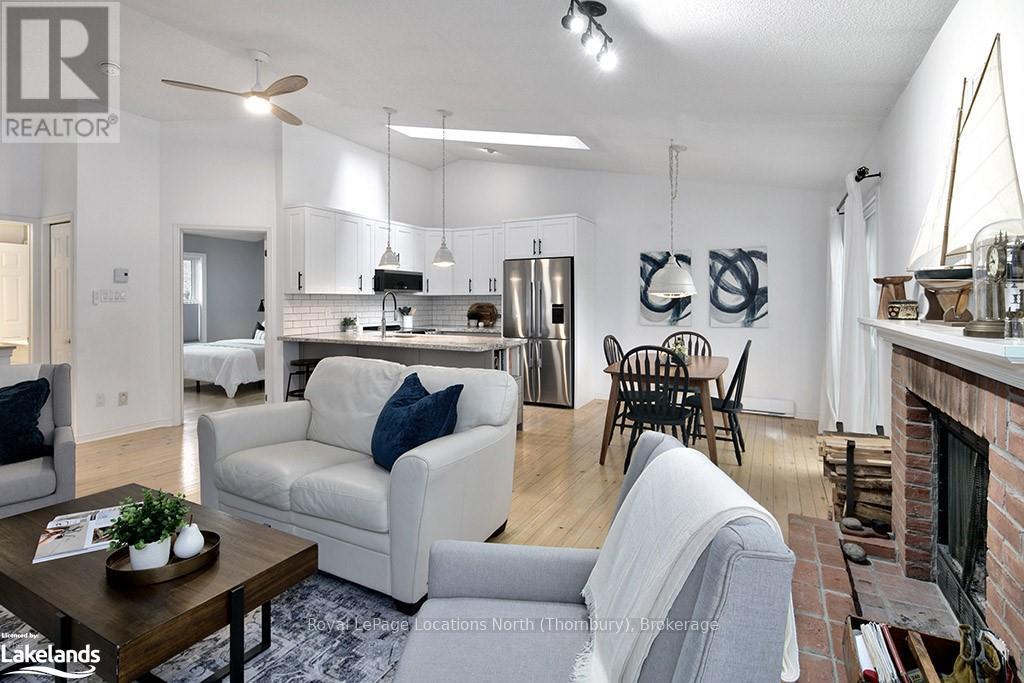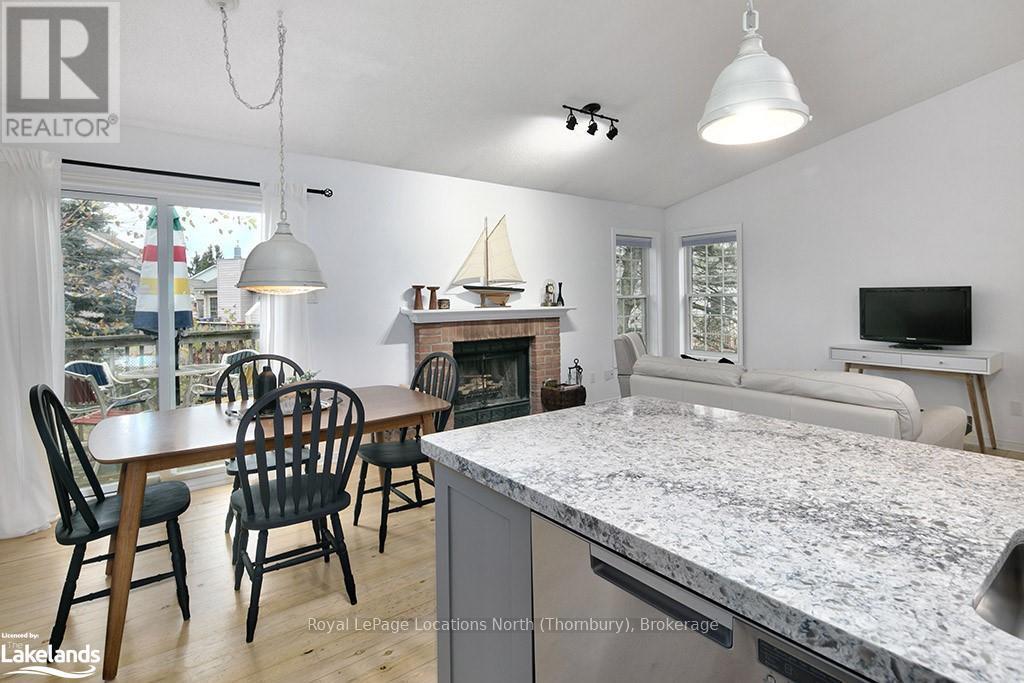159 - 150 Victoria Street S Blue Mountains, Ontario N0H 2P0
$621,000Maintenance, Common Area Maintenance, Parking
$577.31 Monthly
Maintenance, Common Area Maintenance, Parking
$577.31 MonthlyWelcome to 150 Victoria Street, Unit 159. This updated 3 bed, 2 bath Applejack Condo offers a fully redone open concept kitchen complete with stone counters and all new stainless-steel appliances. The main floor includes a living and dining space with walkout to a deck including a wood burning fireplace. Rounding out the main floor are a spacious primary bedroom as well as an updated 4-piece bath. Head downstairs to 2 additional bedrooms, 3-piece bathroom with hidden workshop, laundry room with additional storage and den with walkout to another outdoor sitting area. Go outside to see everything Applejack has to offer. Located a short walk are the 2 pools, tennis courts, pickleball courts and basketball nets plus a clubhouse with lots of room for entertaining. Located a short walk to Beaver Valley Community School, Downtown Thornbury and Clarksburg as well as the dog park, harbour and more, this spot checks all of the boxes. Book your showing today! (id:57975)
Property Details
| MLS® Number | X10440422 |
| Property Type | Single Family |
| Community Name | Thornbury |
| AmenitiesNearBy | Hospital |
| CommunityFeatures | Pet Restrictions |
| Features | Balcony |
| ParkingSpaceTotal | 1 |
| PoolType | Outdoor Pool |
| Structure | Tennis Court |
Building
| BathroomTotal | 2 |
| BedroomsAboveGround | 1 |
| BedroomsBelowGround | 2 |
| BedroomsTotal | 3 |
| Amenities | Visitor Parking, Fireplace(s) |
| Appliances | Water Heater - Tankless, Water Heater, Dishwasher, Dryer, Refrigerator, Stove, Washer |
| BasementDevelopment | Finished |
| BasementFeatures | Walk Out |
| BasementType | N/a (finished) |
| CoolingType | Central Air Conditioning |
| ExteriorFinish | Vinyl Siding |
| FireplacePresent | Yes |
| FireplaceTotal | 1 |
| HeatingFuel | Wood |
| HeatingType | Baseboard Heaters |
| StoriesTotal | 2 |
| SizeInterior | 1399.9886 - 1598.9864 Sqft |
| Type | Row / Townhouse |
| UtilityWater | Municipal Water |
Land
| Acreage | No |
| LandAmenities | Hospital |
| ZoningDescription | R1 |
Rooms
| Level | Type | Length | Width | Dimensions |
|---|---|---|---|---|
| Lower Level | Other | 1.7 m | 1.83 m | 1.7 m x 1.83 m |
| Lower Level | Bathroom | 1.98 m | 2.31 m | 1.98 m x 2.31 m |
| Lower Level | Bedroom | 2.31 m | 3 m | 2.31 m x 3 m |
| Lower Level | Bedroom | 3.58 m | 2.69 m | 3.58 m x 2.69 m |
| Lower Level | Recreational, Games Room | 4.95 m | 4.09 m | 4.95 m x 4.09 m |
| Main Level | Bathroom | 2.26 m | 2.44 m | 2.26 m x 2.44 m |
| Main Level | Dining Room | 2.69 m | 2.62 m | 2.69 m x 2.62 m |
| Main Level | Kitchen | 2.67 m | 2.79 m | 2.67 m x 2.79 m |
| Main Level | Living Room | 4.14 m | 6.91 m | 4.14 m x 6.91 m |
| Main Level | Primary Bedroom | 3.28 m | 3.91 m | 3.28 m x 3.91 m |
Interested?
Contact us for more information






















