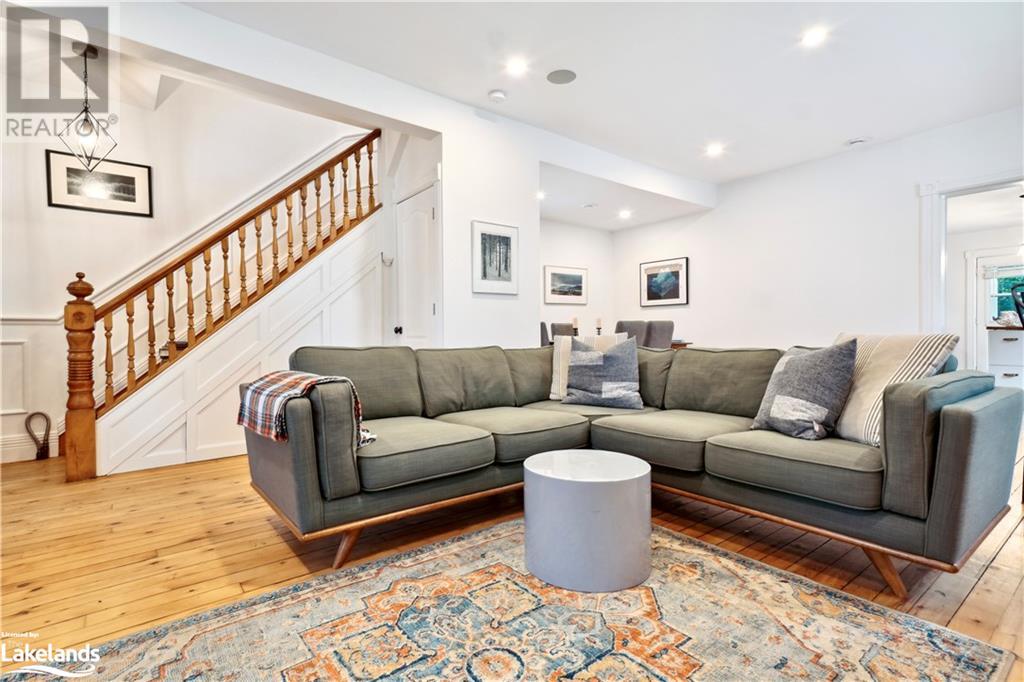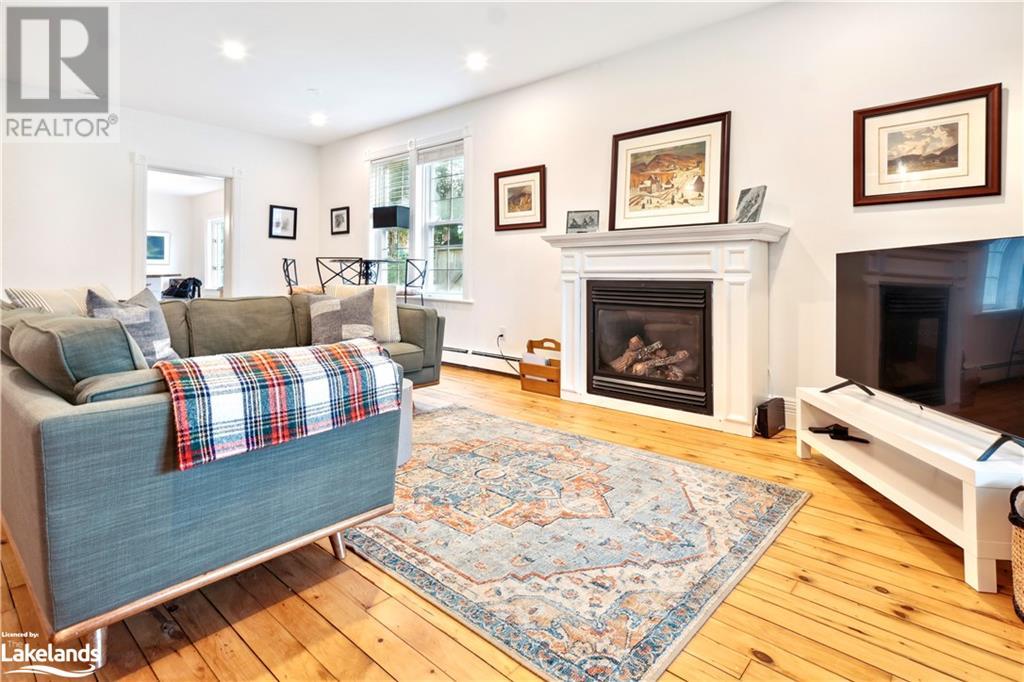159 Walnut Street Collingwood, Ontario L9Y 3C4
3 Bedroom
2 Bathroom
1702 sqft
2 Level
Fireplace
Central Air Conditioning
Other
$17,500 Seasonal
Spend the winter in this updated century home in Collingwood's tree streets! Flooded with natural light, 9’ ceilings on the main floor and gorgeous pine flooring throughout. The kitchen includes an induction stove/oven, SS appliances and breakfast bar with walkout to backyard. Escarpment views from west-facing second floor bedrooms. Large primary with lots of storage. Spacious open concept living/dining area with cozy gas fireplace and lots of room for entertaining. Walk to shops, bars and restaurants. Short drive to Blue Mountain and private ski clubs. Very well appointed, character-filled home to enjoy over the ski season! (id:57975)
Property Details
| MLS® Number | 40663043 |
| Property Type | Single Family |
| AmenitiesNearBy | Golf Nearby, Hospital, Park, Place Of Worship, Playground, Public Transit, Shopping, Ski Area |
| CommunicationType | High Speed Internet |
| Features | Conservation/green Belt |
| ParkingSpaceTotal | 2 |
| Structure | Porch |
Building
| BathroomTotal | 2 |
| BedroomsAboveGround | 3 |
| BedroomsTotal | 3 |
| Appliances | Dishwasher, Dryer, Refrigerator, Stove, Washer, Window Coverings |
| ArchitecturalStyle | 2 Level |
| BasementDevelopment | Unfinished |
| BasementType | Crawl Space (unfinished) |
| ConstructionStyleAttachment | Detached |
| CoolingType | Central Air Conditioning |
| ExteriorFinish | Aluminum Siding, Vinyl Siding |
| FireProtection | Smoke Detectors |
| FireplacePresent | Yes |
| FireplaceTotal | 1 |
| Fixture | Ceiling Fans |
| FoundationType | Stone |
| HalfBathTotal | 1 |
| HeatingType | Other |
| StoriesTotal | 2 |
| SizeInterior | 1702 Sqft |
| Type | House |
| UtilityWater | Municipal Water |
Land
| AccessType | Road Access |
| Acreage | No |
| LandAmenities | Golf Nearby, Hospital, Park, Place Of Worship, Playground, Public Transit, Shopping, Ski Area |
| Sewer | Municipal Sewage System |
| SizeDepth | 165 Ft |
| SizeFrontage | 41 Ft |
| SizeTotalText | Under 1/2 Acre |
| ZoningDescription | R2 |
Rooms
| Level | Type | Length | Width | Dimensions |
|---|---|---|---|---|
| Second Level | 4pc Bathroom | Measurements not available | ||
| Second Level | Primary Bedroom | 15'3'' x 12'11'' | ||
| Second Level | Bedroom | 11'6'' x 9'10'' | ||
| Second Level | Bedroom | 9'10'' x 8'7'' | ||
| Main Level | 2pc Bathroom | Measurements not available | ||
| Main Level | Kitchen | 15'3'' x 12'1'' | ||
| Main Level | Dining Room | 18'3'' x 12'1'' | ||
| Main Level | Living Room | 15'4'' x 18'3'' |
Utilities
| Electricity | Available |
| Natural Gas | Available |
https://www.realtor.ca/real-estate/27543818/159-walnut-street-collingwood
Interested?
Contact us for more information






















