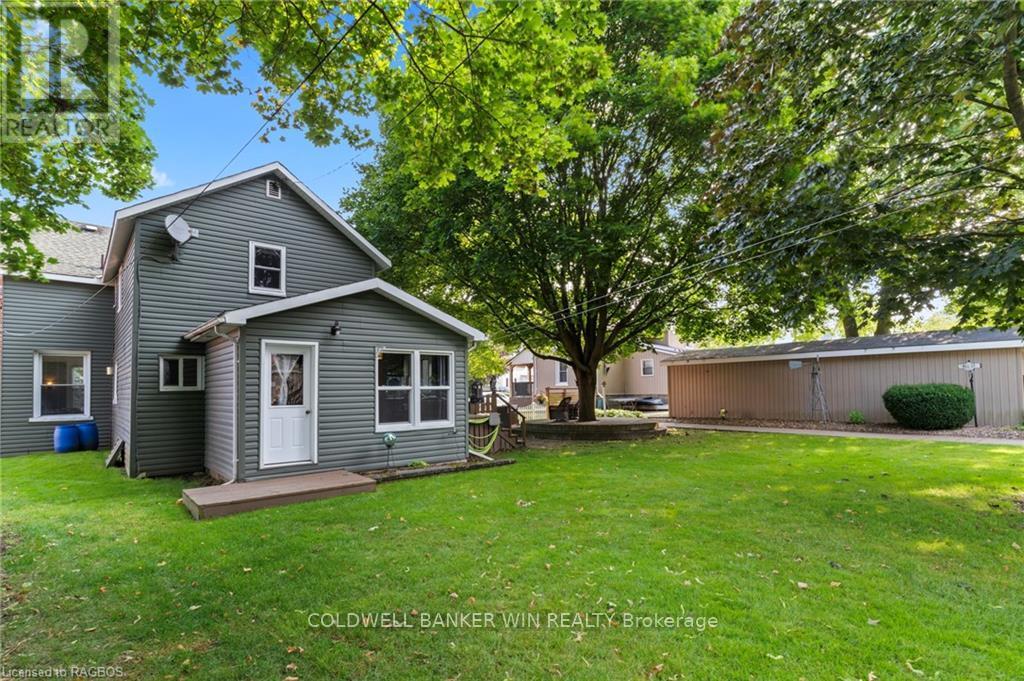16 John Street S Minto, Ontario N0G 1Z0
$599,900
Enjoy living in the beautiful town of Harriston with the opportunity to tackle the cost of living! If you’re looking for a convenient way to share costs of living, this home would be perfect for multi-generational living or renting out a portion of the home to supplement costs of your monthly mortgage. Step inside the front entrance and you’re greeted with large bright windows, new flooring, and a large kitchen/dining area with lots of space for your family. Upstairs there are three bedrooms, and a renovated 4-piece bathroom. The front half of this home has its own gas furnace, on demand hot water heater, and main floor laundry. The back half of the home has its own separate entrance at the back or side of the home. On the main floor there is a kitchen with open concept dining room, living room with a gas fireplace, 2-piece washroom, and an additional sitting area. Upstairs there are two bedrooms and a 3-piece bathroom. Each half of the home has their own gas and electricity meters. There’s an abundance of outdoor space for everyone because this home sits on a huge 82ft x 132ft lot. Enjoy the large outdoor deck, lots of mature trees for privacy, an above ground pool, and a 18ft x 32 ft barn that can be used for a workshop or storage. This home has been well loved over the last 47 years with many fond memories of shuffleboard parties, family gatherings on the deck, and pool parties. Move in and enjoy living in the vibrant community of Harriston. Located in the Town of Minto, you’ll have access to multiple schools, sports complex, walking trails, children’s parks, and a hospital offering 24-hour emergency care. An hour away from Guelph, KW, and Orangeville. (id:57975)
Property Details
| MLS® Number | X10846222 |
| Property Type | Single Family |
| Community Name | Harriston |
| Equipment Type | Propane Tank |
| Features | Sump Pump |
| Parking Space Total | 4 |
| Pool Type | Above Ground Pool |
| Rental Equipment Type | Propane Tank |
| Structure | Deck, Porch, Barn |
Building
| Bathroom Total | 3 |
| Bedrooms Above Ground | 5 |
| Bedrooms Total | 5 |
| Amenities | Fireplace(s), Separate Heating Controls |
| Appliances | Water Heater - Tankless, Water Heater, Dryer, Refrigerator, Stove, Washer, Window Coverings |
| Basement Development | Unfinished |
| Basement Type | Partial (unfinished) |
| Construction Style Attachment | Detached |
| Cooling Type | Window Air Conditioner |
| Exterior Finish | Vinyl Siding, Brick |
| Fireplace Present | Yes |
| Fireplace Total | 1 |
| Foundation Type | Block, Stone |
| Half Bath Total | 1 |
| Heating Fuel | Natural Gas |
| Heating Type | Forced Air |
| Stories Total | 2 |
| Type | House |
| Utility Water | Municipal Water |
Land
| Acreage | No |
| Sewer | Sanitary Sewer |
| Size Frontage | 82 M |
| Size Irregular | 82 X 132 Acre |
| Size Total Text | 82 X 132 Acre|under 1/2 Acre |
| Zoning Description | Rib |
https://www.realtor.ca/real-estate/27410079/16-john-street-s-minto-harriston-harriston
Contact Us
Contact us for more information







































