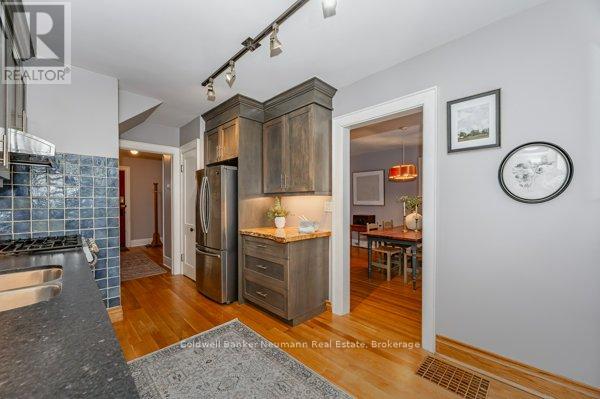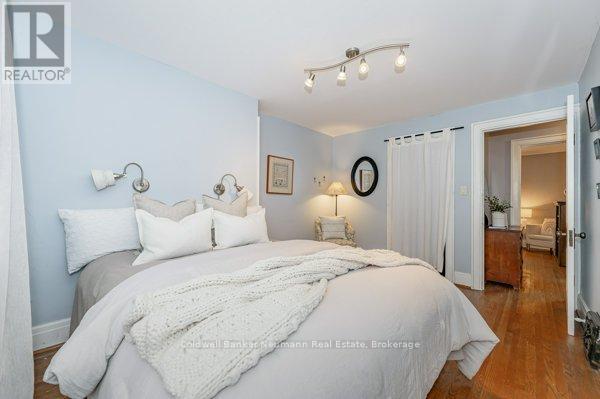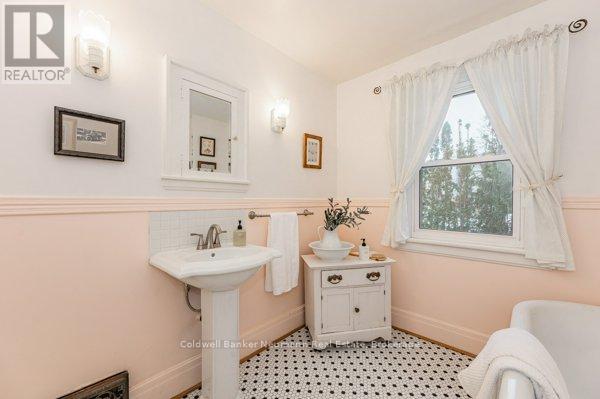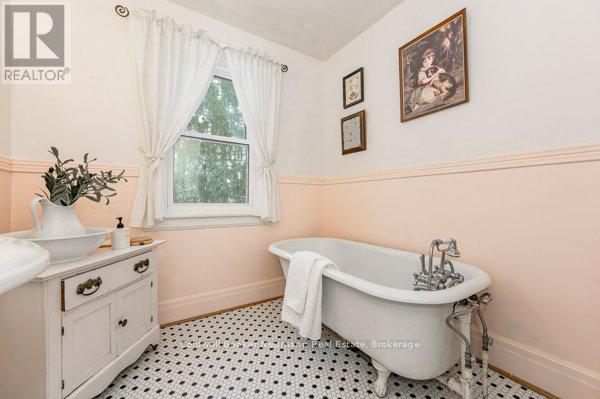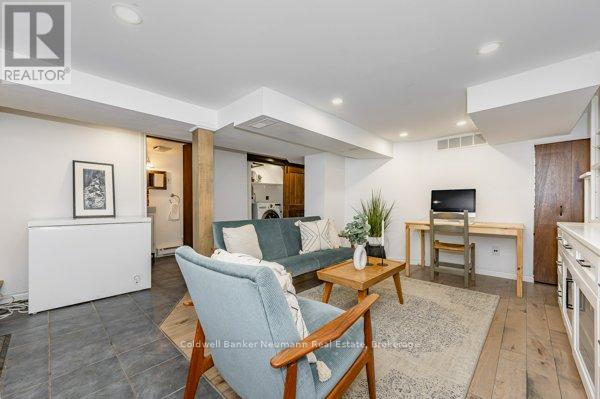4 Bedroom
2 Bathroom
1,100 - 1,500 ft2
Fireplace
Central Air Conditioning
Forced Air
$3,350 Monthly
Easy to show vacant. (id:57975)
Property Details
|
MLS® Number
|
X12179264 |
|
Property Type
|
Single Family |
|
Community Name
|
General Hospital |
|
Features
|
Carpet Free |
|
Parking Space Total
|
5 |
Building
|
Bathroom Total
|
2 |
|
Bedrooms Above Ground
|
3 |
|
Bedrooms Below Ground
|
1 |
|
Bedrooms Total
|
4 |
|
Age
|
51 To 99 Years |
|
Basement Development
|
Finished |
|
Basement Features
|
Walk Out |
|
Basement Type
|
N/a (finished) |
|
Construction Style Attachment
|
Detached |
|
Cooling Type
|
Central Air Conditioning |
|
Exterior Finish
|
Brick, Wood |
|
Fireplace Present
|
Yes |
|
Fireplace Total
|
1 |
|
Foundation Type
|
Stone |
|
Heating Fuel
|
Natural Gas |
|
Heating Type
|
Forced Air |
|
Stories Total
|
2 |
|
Size Interior
|
1,100 - 1,500 Ft2 |
|
Type
|
House |
|
Utility Water
|
Municipal Water |
Parking
Land
|
Acreage
|
No |
|
Size Depth
|
90 Ft ,4 In |
|
Size Frontage
|
35 Ft |
|
Size Irregular
|
35 X 90.4 Ft |
|
Size Total Text
|
35 X 90.4 Ft |
Rooms
| Level |
Type |
Length |
Width |
Dimensions |
|
Second Level |
Primary Bedroom |
3.18 m |
4.14 m |
3.18 m x 4.14 m |
|
Second Level |
Bedroom |
2.66 m |
2.65 m |
2.66 m x 2.65 m |
|
Second Level |
Bedroom |
3.57 m |
3.08 m |
3.57 m x 3.08 m |
|
Basement |
Bedroom |
4.41 m |
4.68 m |
4.41 m x 4.68 m |
|
Basement |
Utility Room |
2 m |
1.38 m |
2 m x 1.38 m |
|
Main Level |
Dining Room |
3.48 m |
3 m |
3.48 m x 3 m |
|
Main Level |
Kitchen |
2.73 m |
4.71 m |
2.73 m x 4.71 m |
|
Main Level |
Living Room |
3.47 m |
5.31 m |
3.47 m x 5.31 m |
Utilities
|
Cable
|
Installed |
|
Electricity
|
Installed |
https://www.realtor.ca/real-estate/28379369/16-mitchell-street-guelph-general-hospital-general-hospital

















