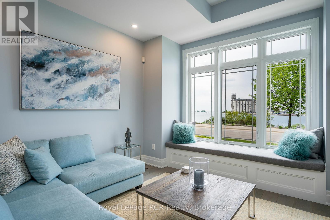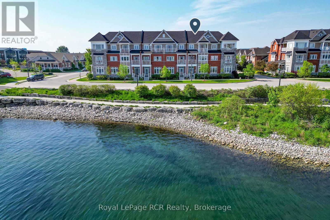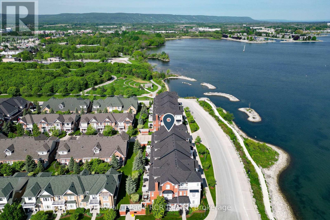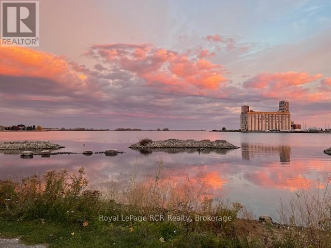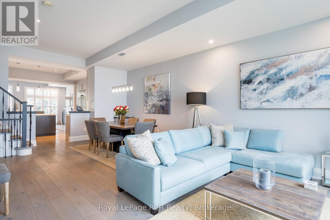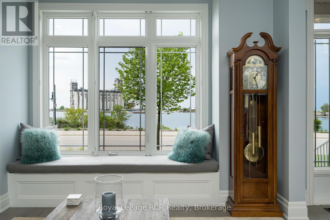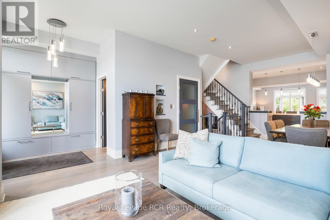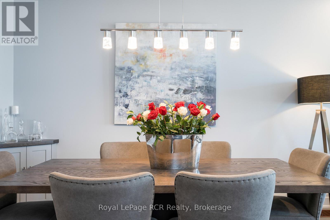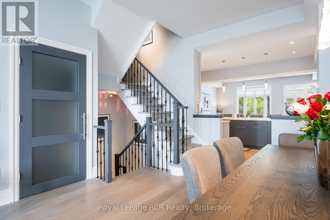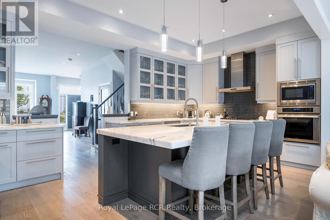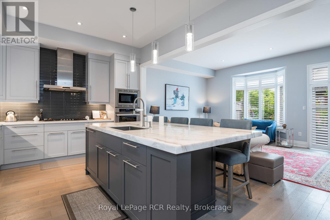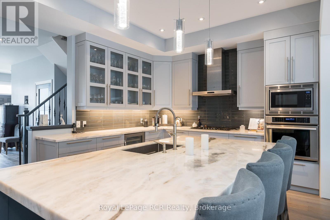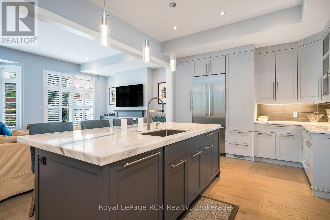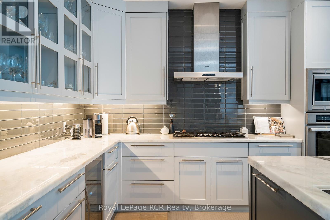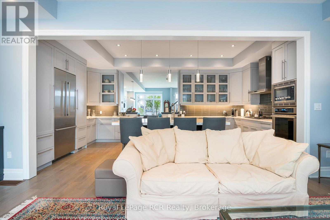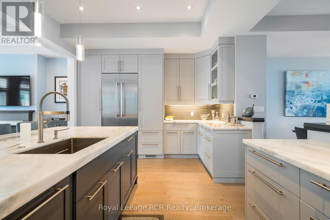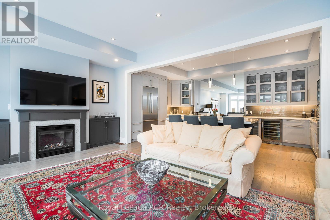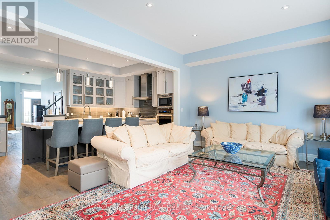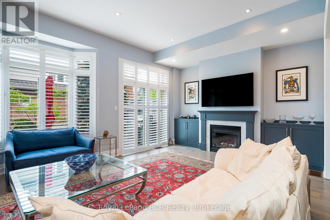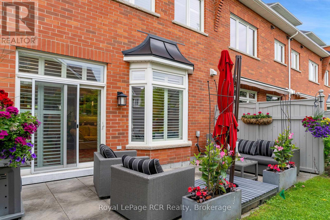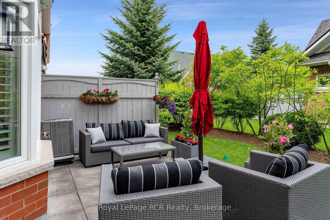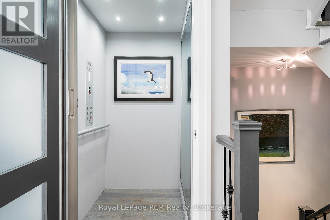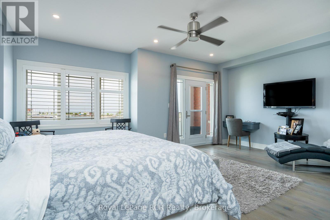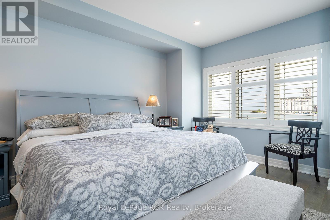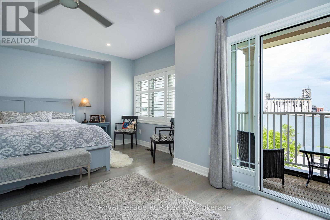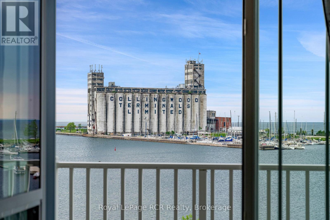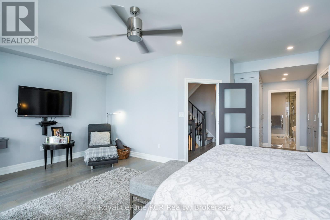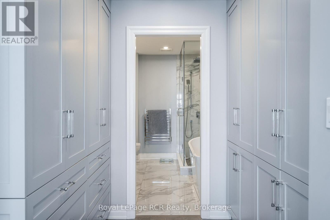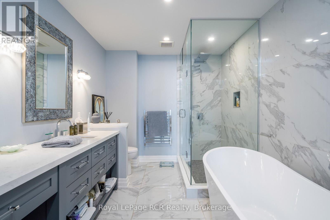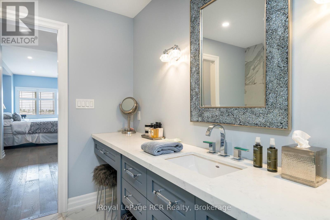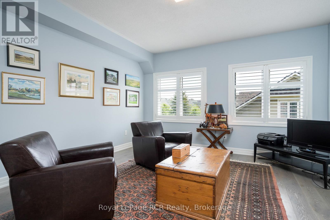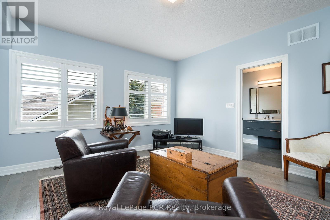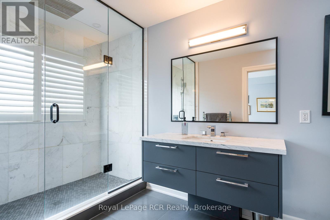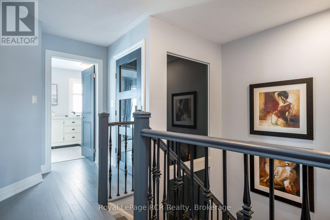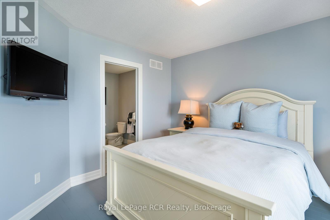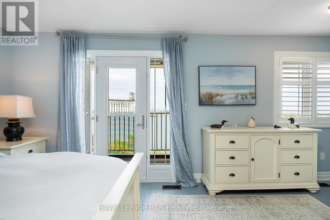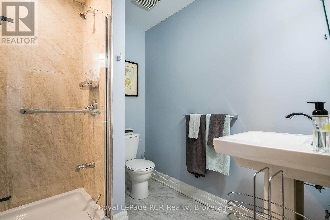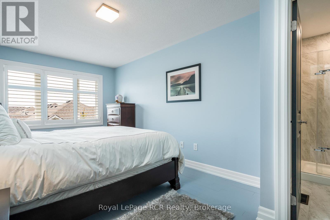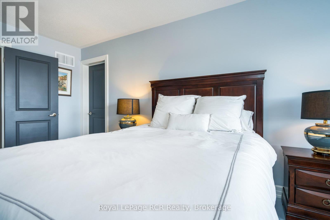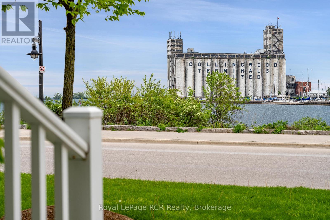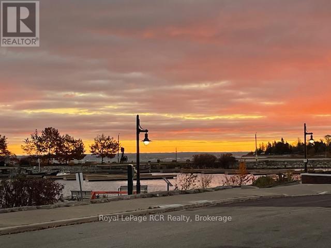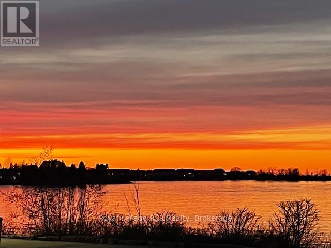16 Wheelhouse Crescent Collingwood, Ontario L9Y 0J9
$2,399,000Maintenance, Common Area Maintenance, Parking, Insurance
$1,082.03 Monthly
Maintenance, Common Area Maintenance, Parking, Insurance
$1,082.03 MonthlyExquisite Waterfront Townhome in The Shipyards! Welcome to 16 Wheelhouse Crescent, an exceptional waterfront residence in Collingwood's prestigious Shipyards community, offering the perfect blend of elegance, comfort, and Georgian Bay's natural beauty. This luxuriously appointed 4-bedroom, 6-bathroom townhome spans three meticulously upgraded levels, each designed for refined living and effortless entertaining. At the heart of the home is a chef-inspired kitchen featuring premium built-in Thermador appliances, a wine fridge, and quartzite countertops, all open to a sophisticated family room with custom built-ins and a gas fireplace. Step out to your private landscaped cozy patio, perfect for relaxing or entertaining. Each bedroom is a private retreat, complete with its own ensuite bath, ideal for both family and guests. The primary suite offers stunning views of Georgian Bay, a private balcony, custom wardrobe cabinetry, and a spa-like ensuite with upscale finishes. Notable upgrades include a custom glass-panel elevator accessing all floors, newly installed wide-plank white oak flooring, and custom built-in cabinetry throughout. Enjoy the convenience of a private 2-car underground garage, additional storage, and two additional underground exclusive visitor parking spaces. Just steps from the scenic waterfront trails and a short walk to downtown Collingwood's fine dining, shops, and culture, this home offers the very best of luxury waterfront living. (id:57975)
Property Details
| MLS® Number | S12130408 |
| Property Type | Single Family |
| Community Name | Collingwood |
| Amenities Near By | Hospital, Marina, Public Transit, Ski Area |
| Community Features | Pet Restrictions |
| Easement | Unknown, None |
| Features | Balcony, In Suite Laundry |
| Parking Space Total | 4 |
| Structure | Breakwater |
| View Type | View Of Water, Direct Water View |
| Water Front Type | Waterfront |
Building
| Bathroom Total | 6 |
| Bedrooms Above Ground | 4 |
| Bedrooms Total | 4 |
| Age | 11 To 15 Years |
| Amenities | Visitor Parking, Fireplace(s) |
| Appliances | Range, Oven - Built-in, Dishwasher, Dryer, Garage Door Opener, Microwave, Oven, Hood Fan, Stove, Washer, Window Coverings, Wine Fridge, Refrigerator |
| Basement Development | Partially Finished |
| Basement Type | N/a (partially Finished) |
| Cooling Type | Central Air Conditioning |
| Exterior Finish | Brick, Stone |
| Fire Protection | Alarm System, Smoke Detectors |
| Fireplace Present | Yes |
| Fireplace Total | 1 |
| Half Bath Total | 2 |
| Heating Fuel | Natural Gas |
| Heating Type | Forced Air |
| Stories Total | 3 |
| Size Interior | 3,000 - 3,249 Ft2 |
| Type | Row / Townhouse |
Parking
| Underground | |
| Garage |
Land
| Access Type | Public Road |
| Acreage | No |
| Land Amenities | Hospital, Marina, Public Transit, Ski Area |
| Zoning Description | R3-13 |
Rooms
| Level | Type | Length | Width | Dimensions |
|---|---|---|---|---|
| Second Level | Bedroom | 4.22 m | 4.44 m | 4.22 m x 4.44 m |
| Second Level | Primary Bedroom | 6.4 m | 8.13 m | 6.4 m x 8.13 m |
| Second Level | Bathroom | 2.62 m | 3.66 m | 2.62 m x 3.66 m |
| Second Level | Bathroom | 2.06 m | 4.09 m | 2.06 m x 4.09 m |
| Second Level | Laundry Room | 2.46 m | 1.83 m | 2.46 m x 1.83 m |
| Third Level | Bedroom | 6.4 m | 3.91 m | 6.4 m x 3.91 m |
| Third Level | Bathroom | 2.31 m | 2.44 m | 2.31 m x 2.44 m |
| Third Level | Bathroom | 2.31 m | 2.01 m | 2.31 m x 2.01 m |
| Third Level | Bedroom | 2.97 m | 5.28 m | 2.97 m x 5.28 m |
| Basement | Bathroom | 2.51 m | 1.63 m | 2.51 m x 1.63 m |
| Basement | Other | 2.64 m | 2.18 m | 2.64 m x 2.18 m |
| Main Level | Foyer | 2.54 m | 2.18 m | 2.54 m x 2.18 m |
| Main Level | Bathroom | 1.75 m | 1.4 m | 1.75 m x 1.4 m |
| Main Level | Dining Room | 4.52 m | 3.66 m | 4.52 m x 3.66 m |
| Main Level | Family Room | 6.4 m | 4.65 m | 6.4 m x 4.65 m |
| Main Level | Kitchen | 6.4 m | 3.81 m | 6.4 m x 3.81 m |
| Main Level | Living Room | 4.52 m | 3.96 m | 4.52 m x 3.96 m |
https://www.realtor.ca/real-estate/28273134/16-wheelhouse-crescent-collingwood-collingwood
Contact Us
Contact us for more information

