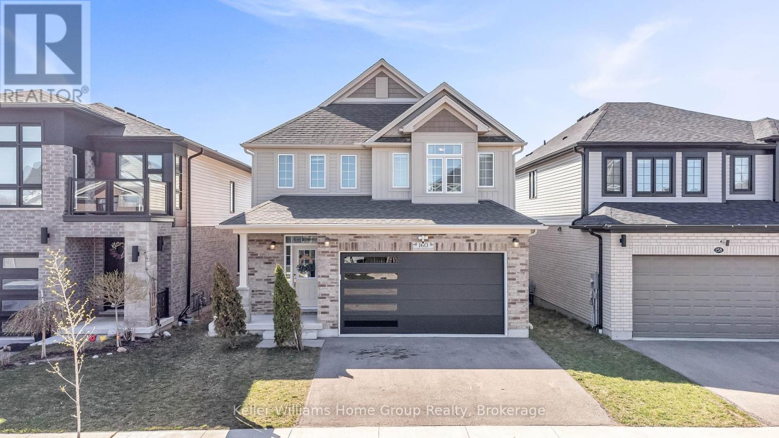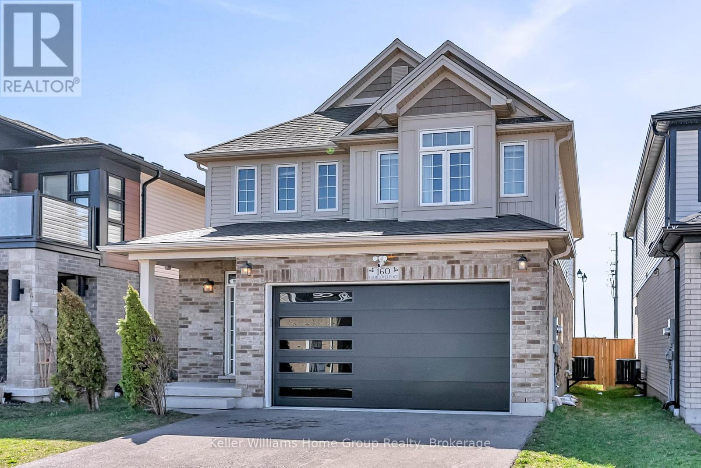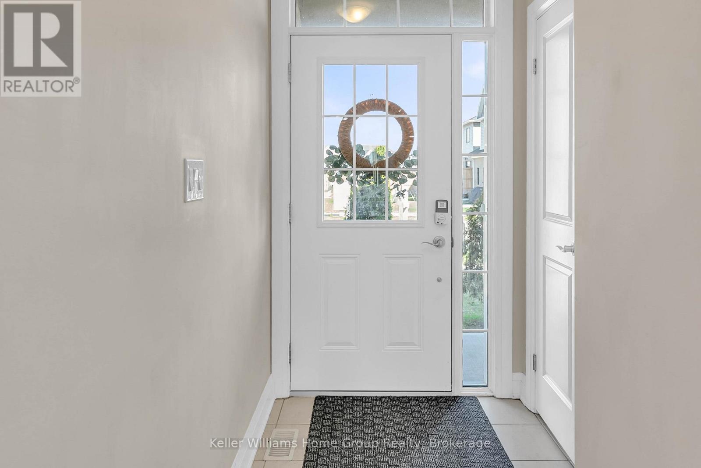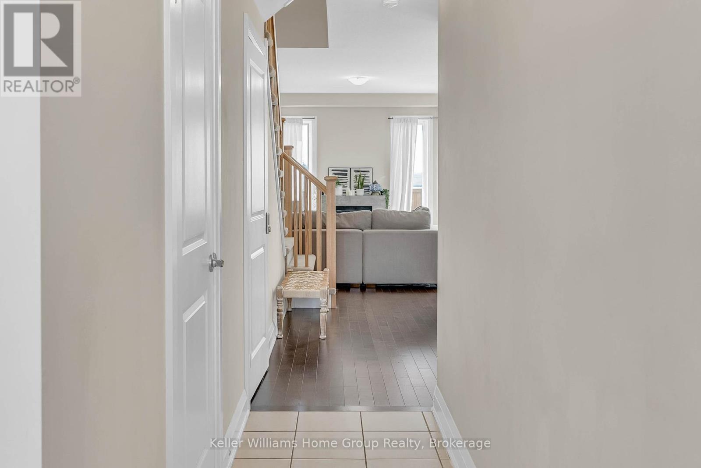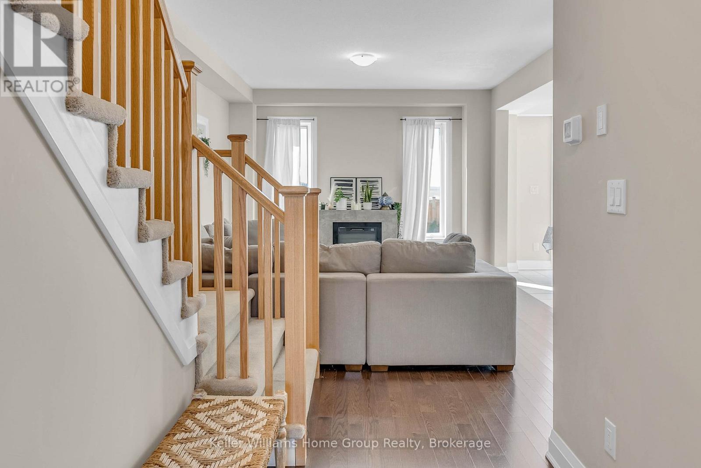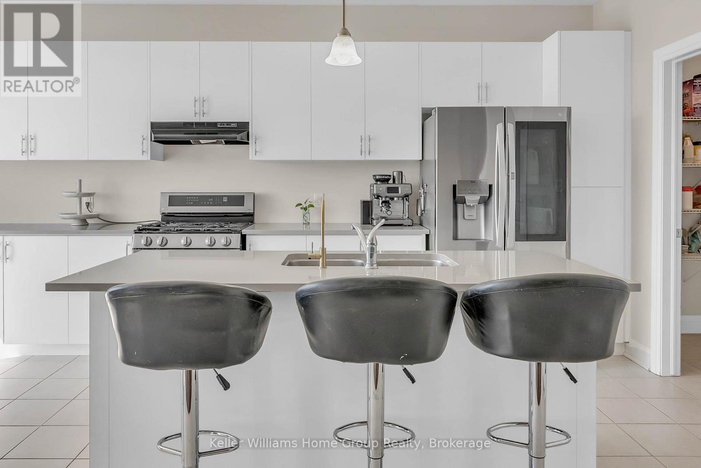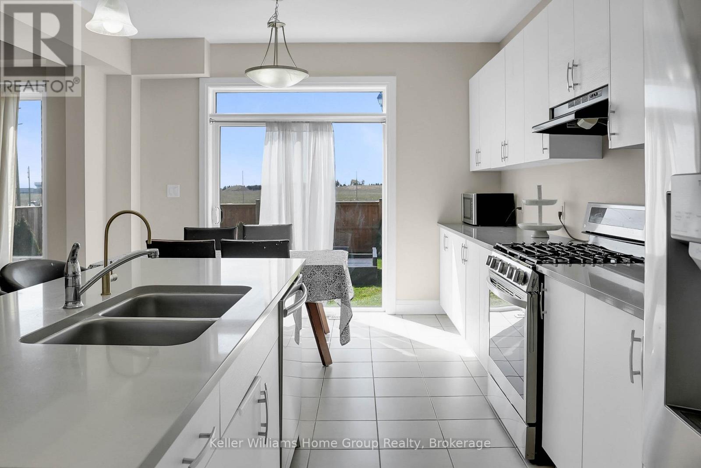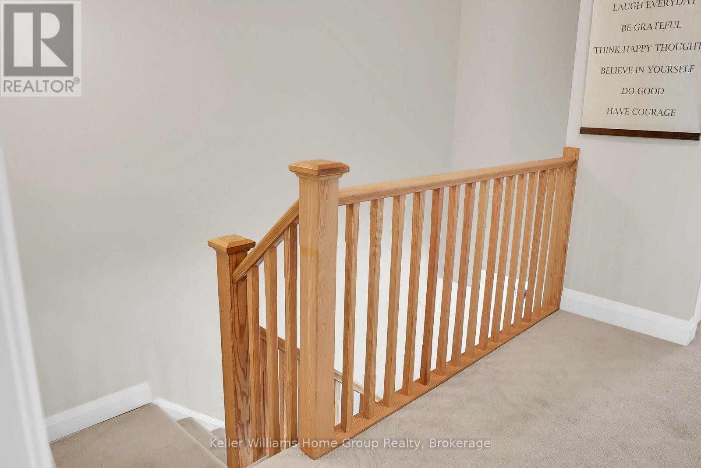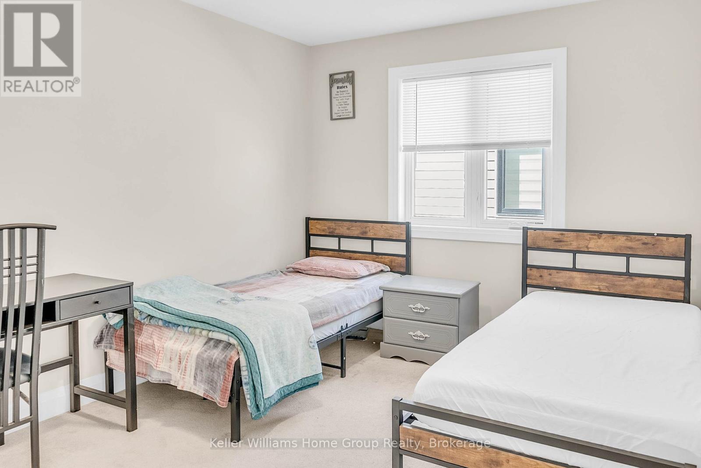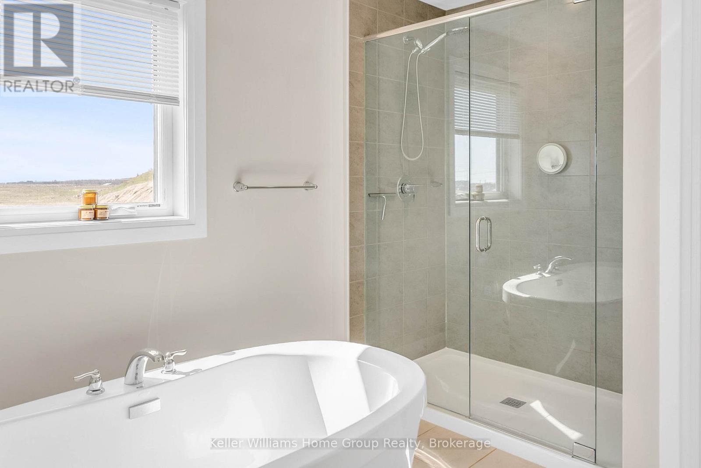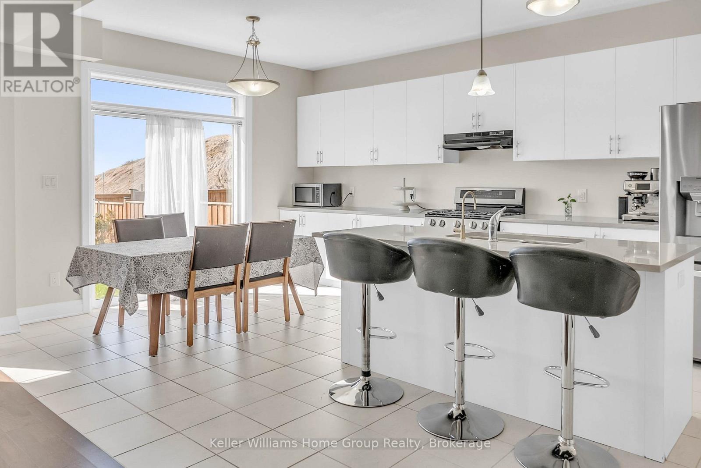4 Bedroom
3 Bathroom
2,000 - 2,500 ft2
Central Air Conditioning
Forced Air
$1,099,888
WELCOME TO 160 FOAMFLOWER PL.!!!, Located in the highly sought-after community of Vista Hills.Surrounded by nature and just steps away from scenic walking trails, this home offers easy access to top-rated schools, Costco, Vibrant Boardwalk Shopping Centre, and more making errands and commuting a breeze.This beautiful property features 4 spacious bedrooms and 3 bathrooms, with soaring 9-foot ceilings that create an open, airy feel. The main level boasts a modern kitchen with sleek white cabinetry, perfect for everyday living and entertaining. Upstairs, you'll find a spa-like ensuite in the primary bedroom, along with three other generously sized bedrooms offering plenty of space for the whole family.This is a must-see property book your showing today (id:57975)
Property Details
|
MLS® Number
|
X12107865 |
|
Property Type
|
Single Family |
|
Equipment Type
|
Water Heater |
|
Parking Space Total
|
4 |
|
Rental Equipment Type
|
Water Heater |
Building
|
Bathroom Total
|
3 |
|
Bedrooms Above Ground
|
4 |
|
Bedrooms Total
|
4 |
|
Age
|
0 To 5 Years |
|
Appliances
|
Garage Door Opener Remote(s) |
|
Basement Development
|
Unfinished |
|
Basement Type
|
N/a (unfinished) |
|
Construction Style Attachment
|
Detached |
|
Cooling Type
|
Central Air Conditioning |
|
Exterior Finish
|
Concrete |
|
Foundation Type
|
Poured Concrete |
|
Half Bath Total
|
1 |
|
Heating Fuel
|
Natural Gas |
|
Heating Type
|
Forced Air |
|
Stories Total
|
2 |
|
Size Interior
|
2,000 - 2,500 Ft2 |
|
Type
|
House |
|
Utility Water
|
Municipal Water |
Parking
Land
|
Acreage
|
No |
|
Sewer
|
Sanitary Sewer |
|
Size Depth
|
120 Ft ,3 In |
|
Size Frontage
|
36 Ft ,1 In |
|
Size Irregular
|
36.1 X 120.3 Ft |
|
Size Total Text
|
36.1 X 120.3 Ft |
|
Zoning Description
|
R6-s |
Rooms
| Level |
Type |
Length |
Width |
Dimensions |
|
Second Level |
Primary Bedroom |
4.47 m |
4.74 m |
4.47 m x 4.74 m |
|
Second Level |
Bedroom |
3.96 m |
4.03 m |
3.96 m x 4.03 m |
|
Second Level |
Bedroom 2 |
4.52 m |
2.99 m |
4.52 m x 2.99 m |
|
Second Level |
Bedroom 3 |
3.47 m |
3.12 m |
3.47 m x 3.12 m |
|
Main Level |
Living Room |
4.02 m |
5.73 m |
4.02 m x 5.73 m |
|
Main Level |
Kitchen |
3.98 m |
2.95 m |
3.98 m x 2.95 m |
|
Main Level |
Dining Room |
3.98 m |
2.89 m |
3.98 m x 2.89 m |
|
Main Level |
Laundry Room |
2.39 m |
2.38 m |
2.39 m x 2.38 m |
https://www.realtor.ca/real-estate/28223841/160-foamflower-place-waterloo

