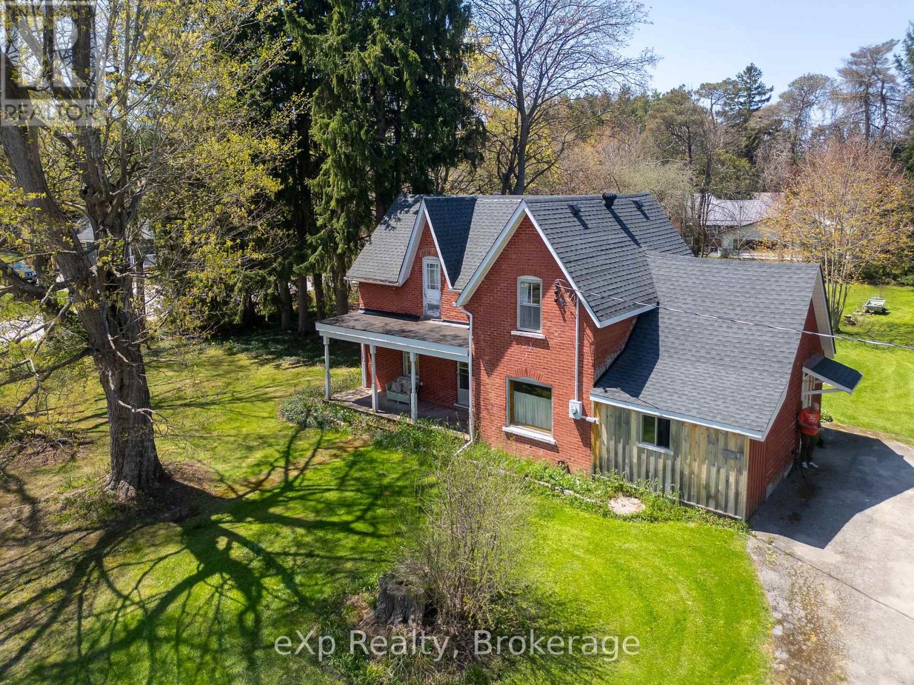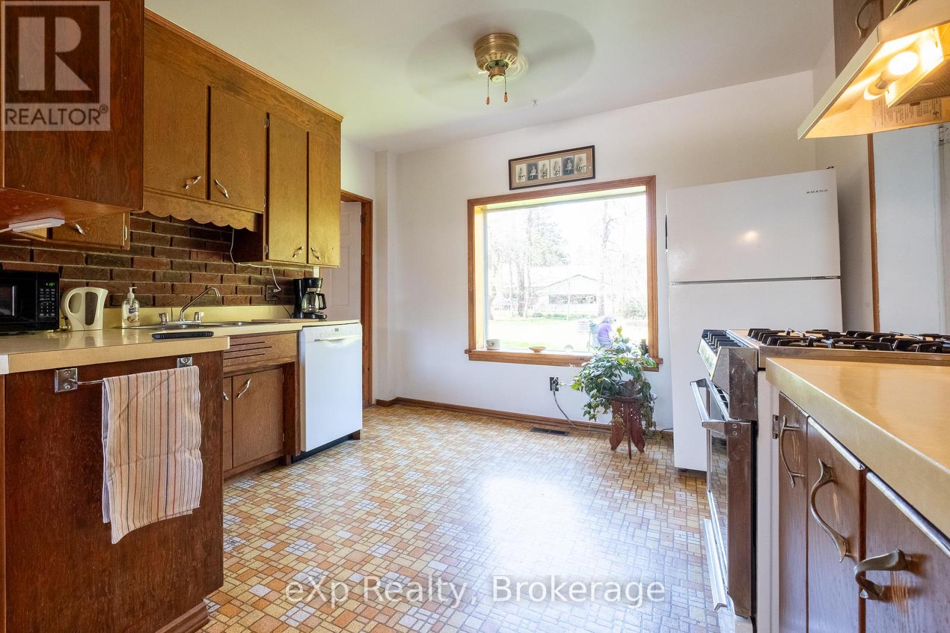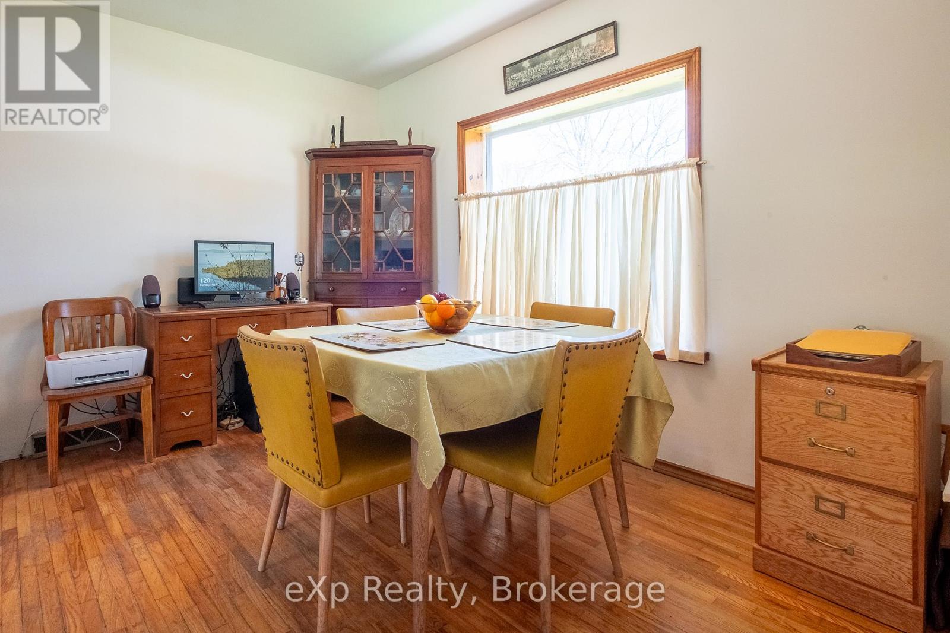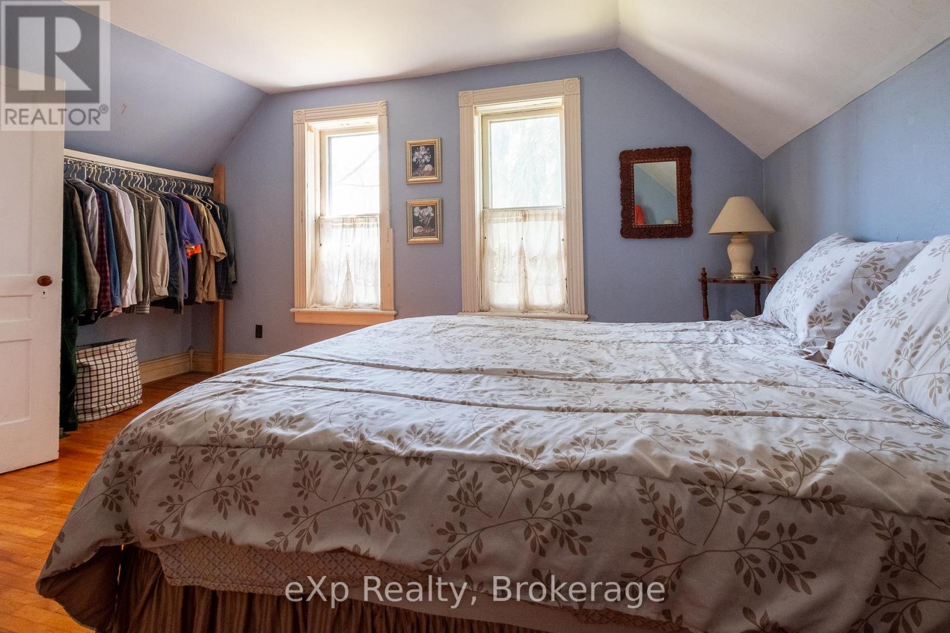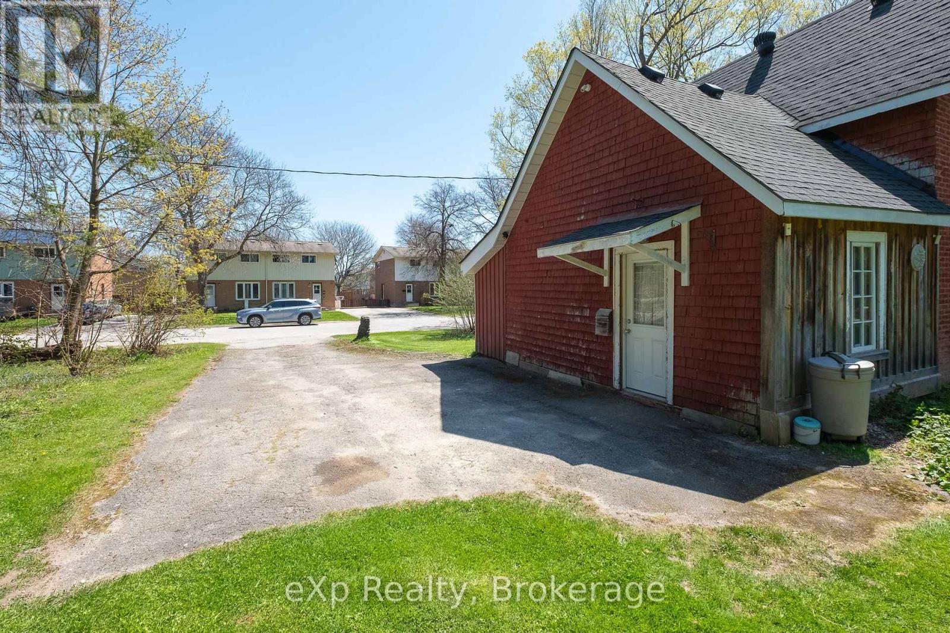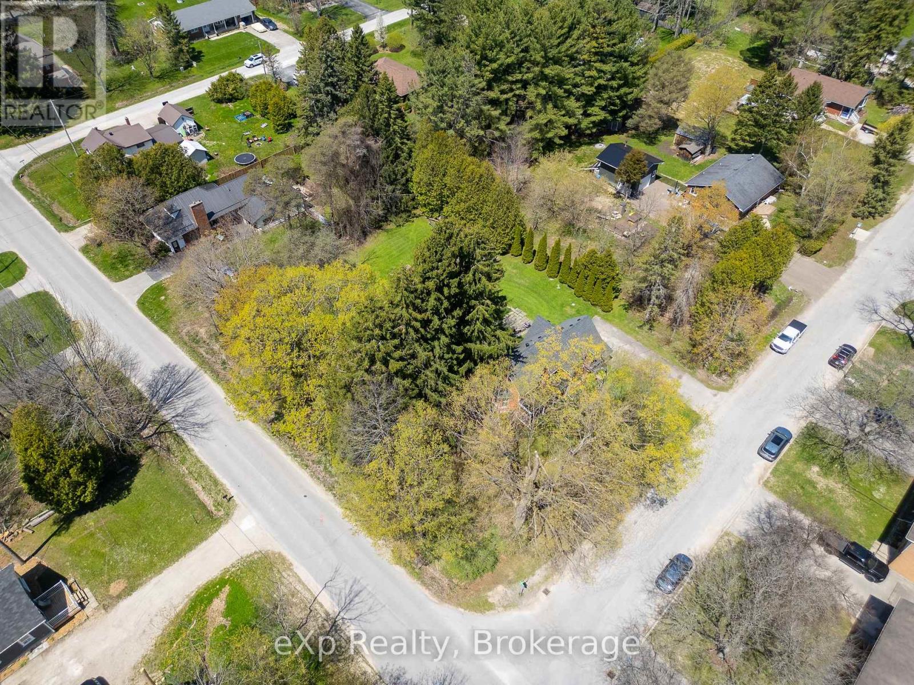1604 8th Avenue W Georgian Bluffs, Ontario N4K 6B2
3 Bedroom
2 Bathroom
1,500 - 2,000 ft2
Forced Air
$399,000
Nestled on a beautiful 132 x 165 lot and surrounded by mature trees, this family dream home awaits a little TLC and a few children to fill the yard with laughter and play. Step inside this charming 3-bedroom, 2-bath home and you'll find original finishes, warm hardwood flooring, a cozy summer porch, and a sun-filled eat-in dining area that invites connection. Located just minutes from Owen Sound, you'll enjoy the benefit of Georgian Bluffs taxes while still being within walking distance of Kelso Beach and the scenic Georgian Trail System. (id:57975)
Property Details
| MLS® Number | X12168053 |
| Property Type | Single Family |
| Community Name | Georgian Bluffs |
| Amenities Near By | Beach, Hospital, Public Transit |
| Community Features | Community Centre |
| Equipment Type | None |
| Parking Space Total | 3 |
| Rental Equipment Type | None |
Building
| Bathroom Total | 2 |
| Bedrooms Above Ground | 3 |
| Bedrooms Total | 3 |
| Appliances | Water Heater, Dishwasher, Stove, Refrigerator |
| Basement Development | Unfinished |
| Basement Type | N/a (unfinished) |
| Construction Style Attachment | Detached |
| Exterior Finish | Brick |
| Foundation Type | Poured Concrete |
| Half Bath Total | 1 |
| Heating Fuel | Natural Gas |
| Heating Type | Forced Air |
| Stories Total | 2 |
| Size Interior | 1,500 - 2,000 Ft2 |
| Type | House |
| Utility Water | Municipal Water |
Parking
| No Garage |
Land
| Acreage | No |
| Land Amenities | Beach, Hospital, Public Transit |
| Sewer | Septic System |
| Size Depth | 165 Ft |
| Size Frontage | 132 Ft |
| Size Irregular | 132 X 165 Ft |
| Size Total Text | 132 X 165 Ft |
Rooms
| Level | Type | Length | Width | Dimensions |
|---|---|---|---|---|
| Second Level | Primary Bedroom | 3.77 m | 4.7 m | 3.77 m x 4.7 m |
| Second Level | Bedroom | 3.56 m | 3.09 m | 3.56 m x 3.09 m |
| Second Level | Bedroom | 3.54 m | 3.35 m | 3.54 m x 3.35 m |
| Second Level | Bathroom | 2.65 m | 2 m | 2.65 m x 2 m |
| Main Level | Living Room | 4.99 m | 4.65 m | 4.99 m x 4.65 m |
| Main Level | Dining Room | 3.47 m | 3.01 m | 3.47 m x 3.01 m |
| Main Level | Kitchen | 3.47 m | 3.46 m | 3.47 m x 3.46 m |
| Main Level | Bathroom | 2.55 m | 1.95 m | 2.55 m x 1.95 m |
| Main Level | Workshop | 3.6 m | 5.26 m | 3.6 m x 5.26 m |
| Main Level | Other | 3.54 m | 1.36 m | 3.54 m x 1.36 m |
https://www.realtor.ca/real-estate/28355516/1604-8th-avenue-w-georgian-bluffs-georgian-bluffs
Contact Us
Contact us for more information

