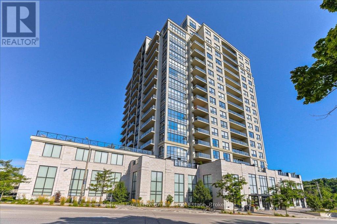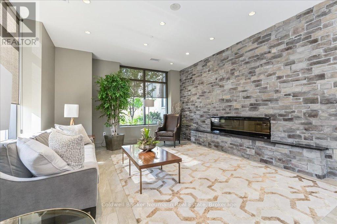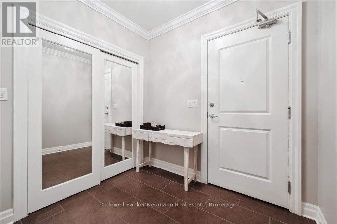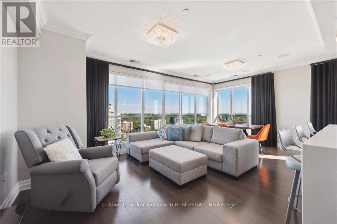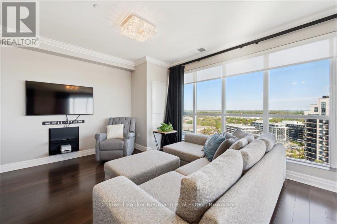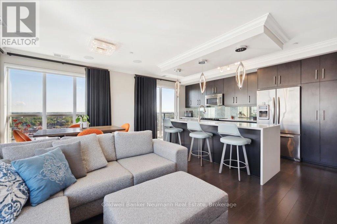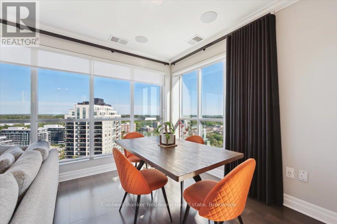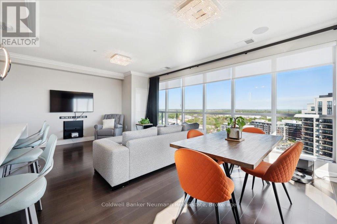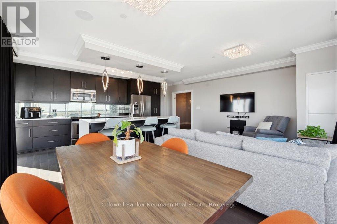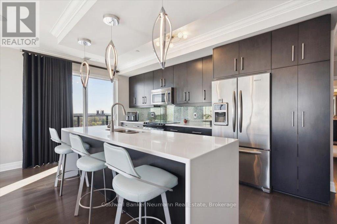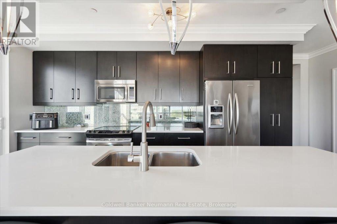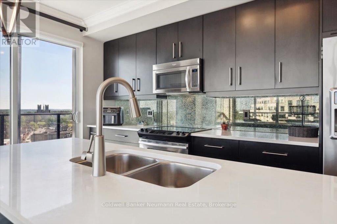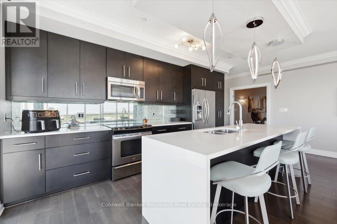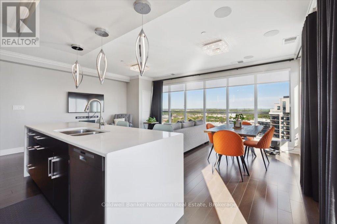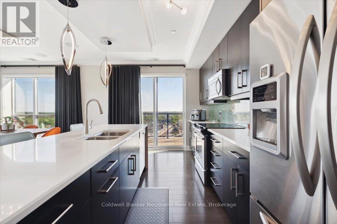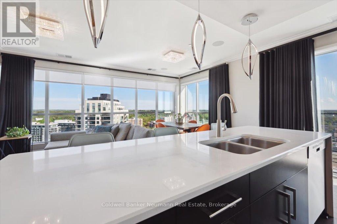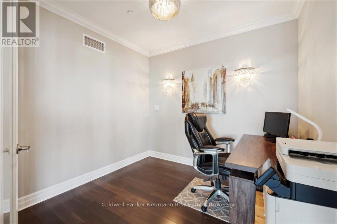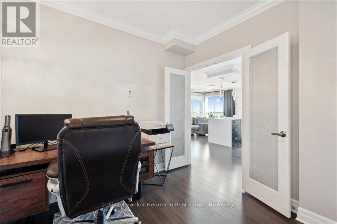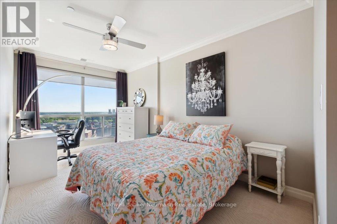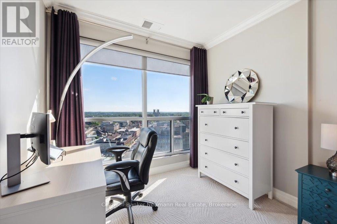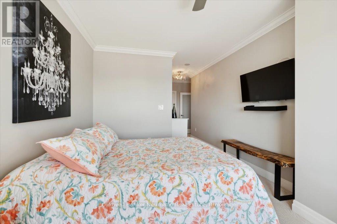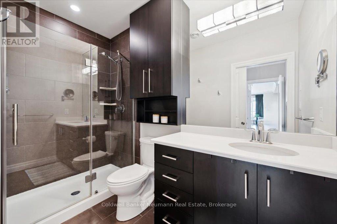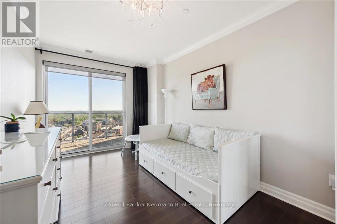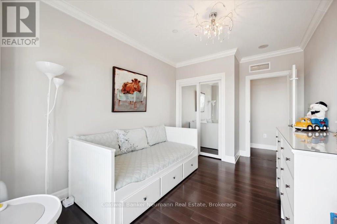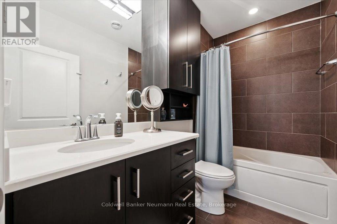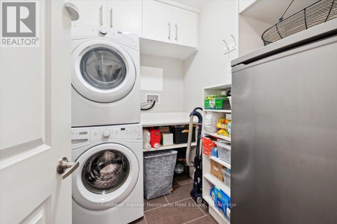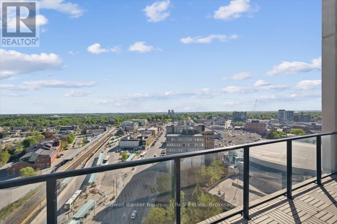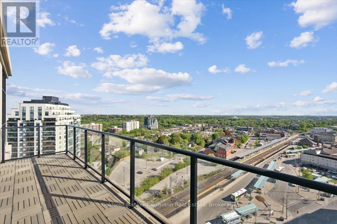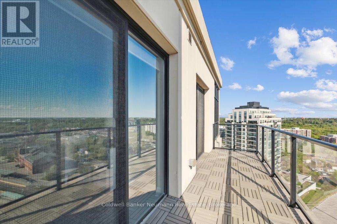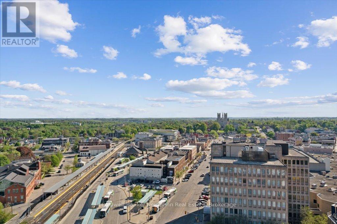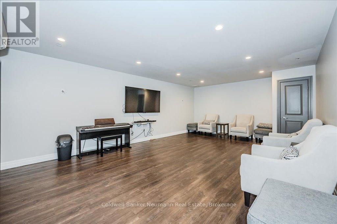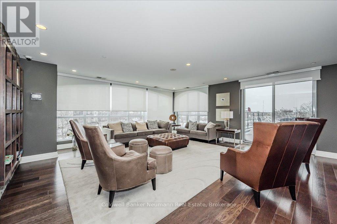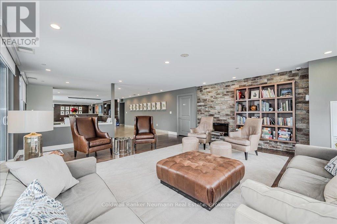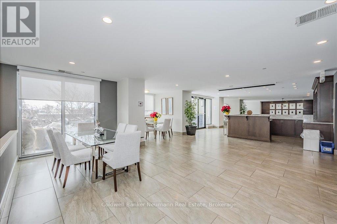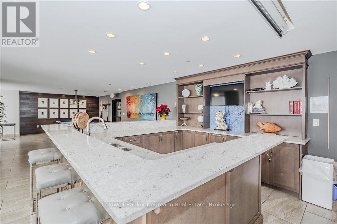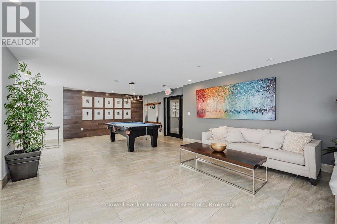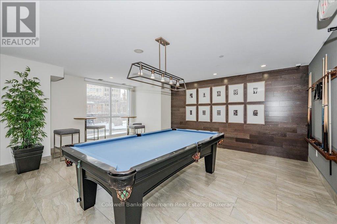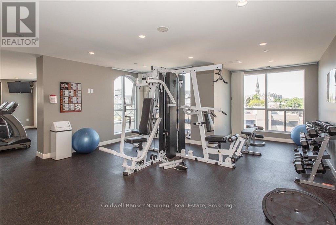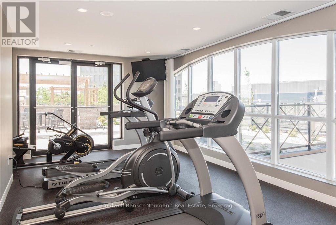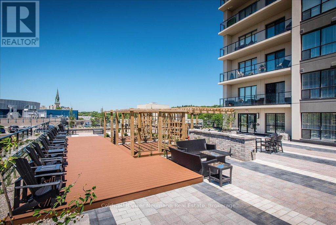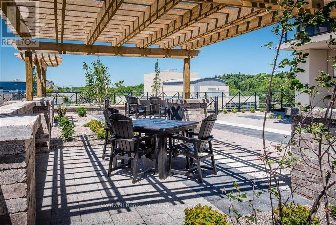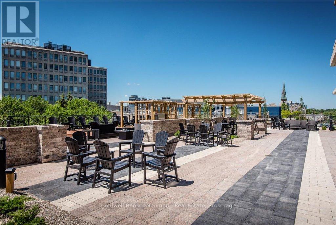2 Bedroom
2 Bathroom
1,400 - 1,599 ft2
Central Air Conditioning, Ventilation System
Forced Air
$3,600 Monthly
Discover upscale downtown living a spacious 1,400 sq ft condo with 2 bedrooms, a versatile den, and 2 full bathrooms. Perched on the 16th floor, this bright, open-concept home features floor-to-ceiling windows with a sweeping view of the city as well as a stunning kitchen with a waterfall island. Life here is effortless: two side-by-side parking spaces and a nearby storage locker offer the convenience you need. When it's time to unwind, head up to the rooftop BBQ and gathering area for panoramic sunsets and social moments. Located directly across from the GO Train and surrounded by Guelphs best amenities, this home checks every box. (id:57975)
Property Details
|
MLS® Number
|
X12192337 |
|
Property Type
|
Single Family |
|
Community Name
|
Downtown |
|
Amenities Near By
|
Public Transit |
|
Community Features
|
Pet Restrictions |
|
Features
|
Balcony, In Suite Laundry |
|
Parking Space Total
|
2 |
Building
|
Bathroom Total
|
2 |
|
Bedrooms Above Ground
|
2 |
|
Bedrooms Total
|
2 |
|
Age
|
6 To 10 Years |
|
Amenities
|
Exercise Centre, Recreation Centre, Party Room, Separate Heating Controls, Storage - Locker |
|
Cooling Type
|
Central Air Conditioning, Ventilation System |
|
Exterior Finish
|
Concrete |
|
Heating Fuel
|
Natural Gas |
|
Heating Type
|
Forced Air |
|
Size Interior
|
1,400 - 1,599 Ft2 |
|
Type
|
Apartment |
Parking
Land
|
Acreage
|
No |
|
Land Amenities
|
Public Transit |
|
Surface Water
|
River/stream |
Rooms
| Level |
Type |
Length |
Width |
Dimensions |
|
Main Level |
Kitchen |
20.8 m |
8.9 m |
20.8 m x 8.9 m |
|
Main Level |
Living Room |
20.8 m |
12.2 m |
20.8 m x 12.2 m |
|
Main Level |
Dining Room |
9.5 m |
9.1 m |
9.5 m x 9.1 m |
|
Main Level |
Primary Bedroom |
26 m |
12.6 m |
26 m x 12.6 m |
|
Main Level |
Bedroom |
16.3 m |
9.4 m |
16.3 m x 9.4 m |
|
Main Level |
Laundry Room |
7.6 m |
5.7 m |
7.6 m x 5.7 m |
|
Main Level |
Bathroom |
1.57 m |
2.7 m |
1.57 m x 2.7 m |
|
Main Level |
Bathroom |
1.56 m |
2.9 m |
1.56 m x 2.9 m |
https://www.realtor.ca/real-estate/28407900/1607-160-macdonell-street-guelph-downtown-downtown

