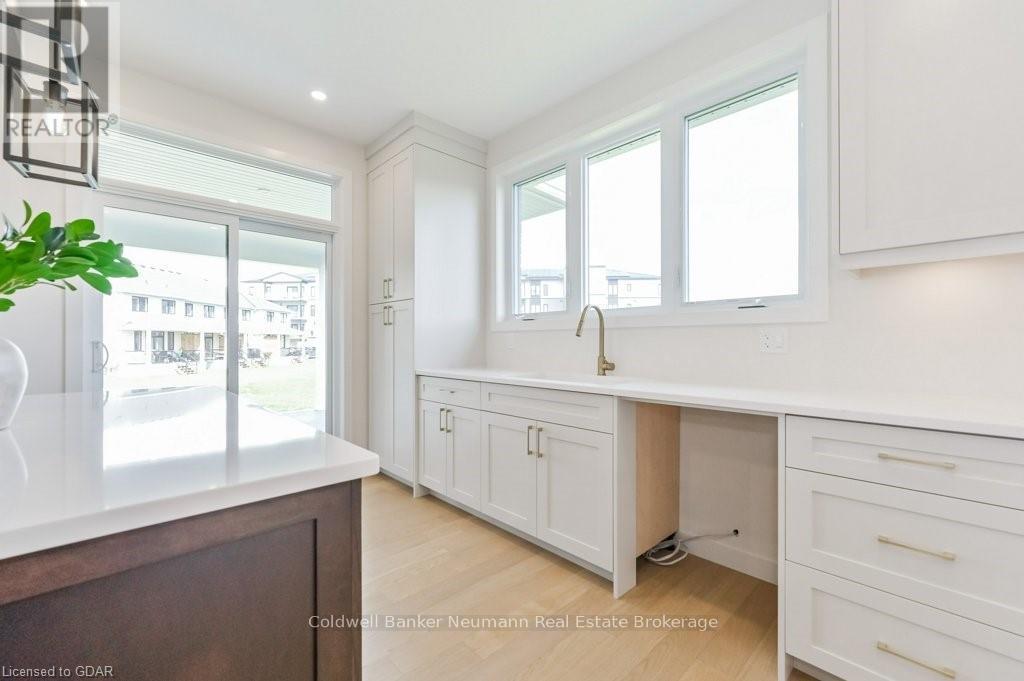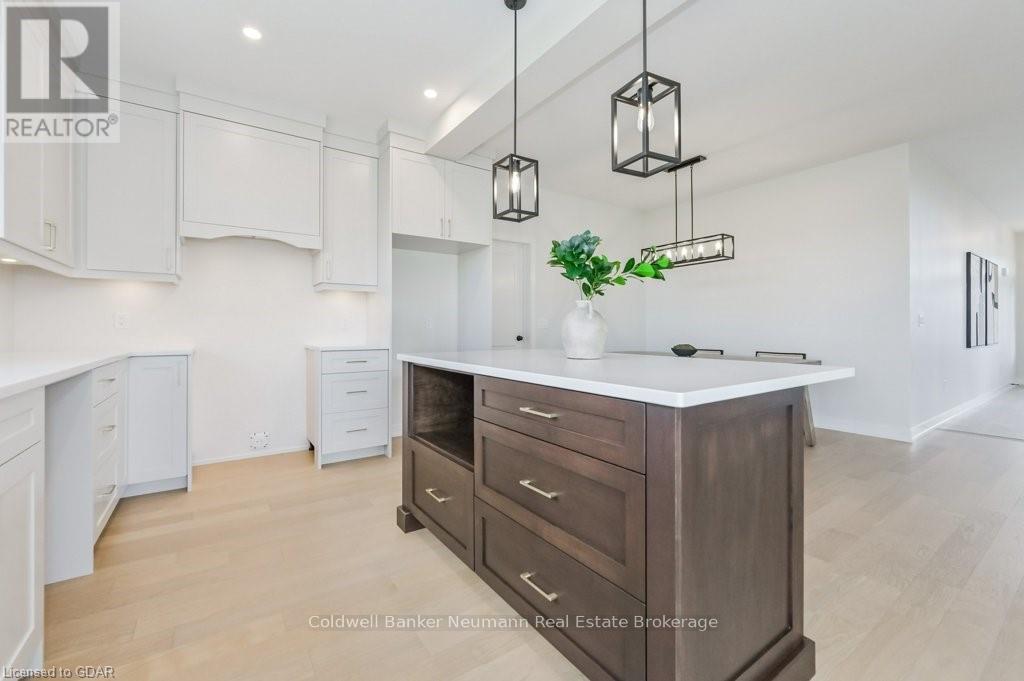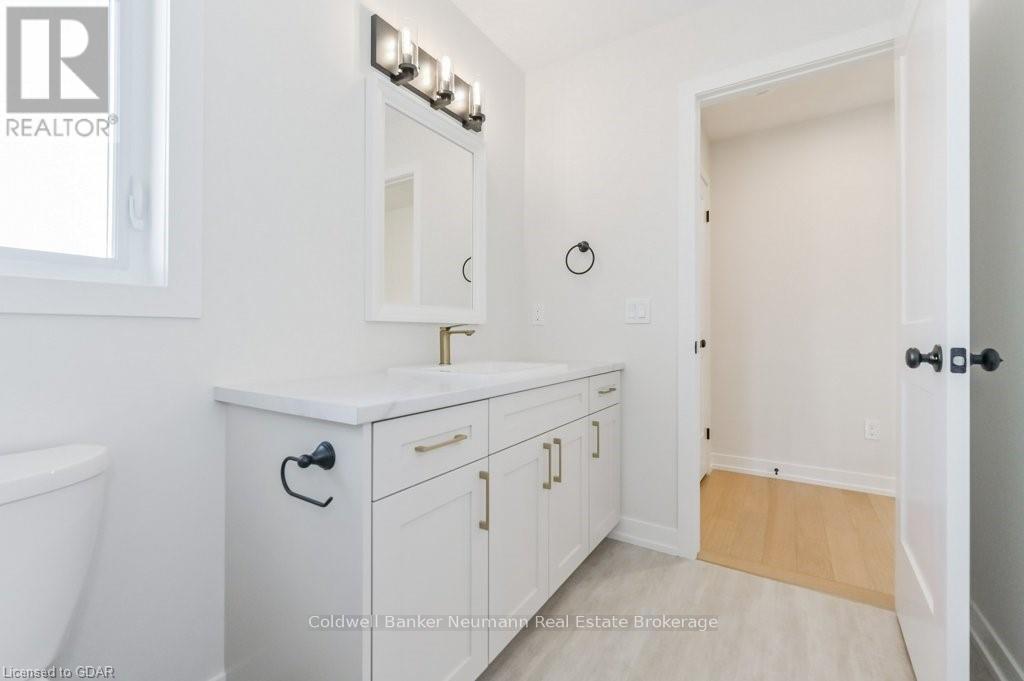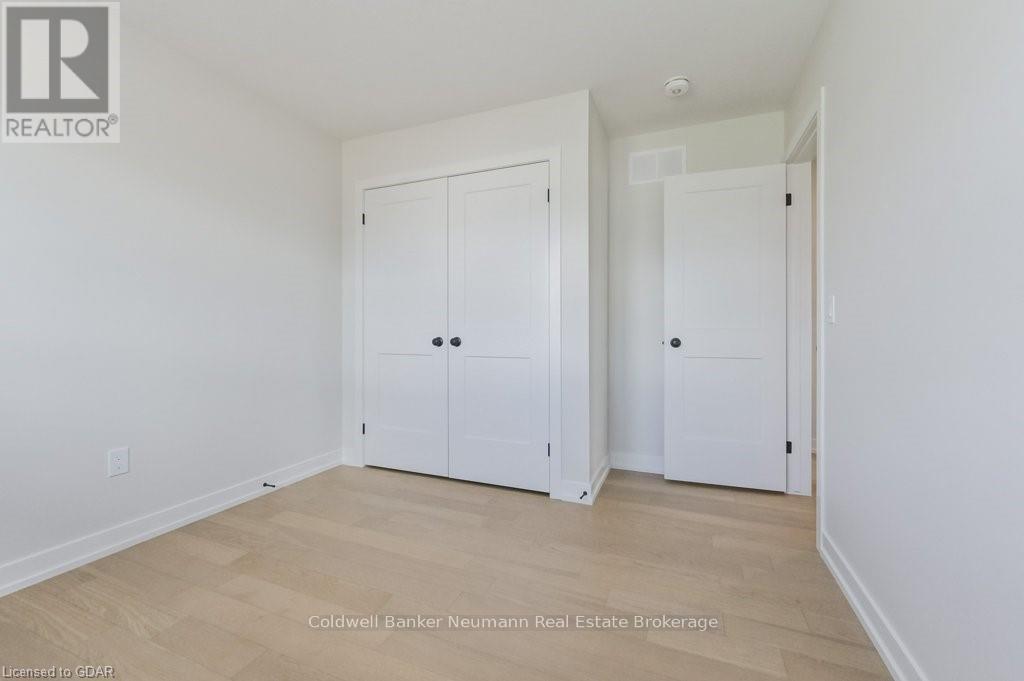3 Bedroom
2 Bathroom
Fireplace
Central Air Conditioning
Forced Air
$849,000
MOVE IN READY! Welcome to 161 Jack's Way, a brand new 3-bedroom, 2.5-bathroom detached home crafted by Wilson Developments in the charming town of Mount Forest. This home is a testament to the superior craftsmanship and quality that Wilson Developments is known for, utilizing local trades to ensure the highest attention to detail. The open-concept main floor features elegant quartz countertops in a timelessly designed kitchen, a modern electric fireplace feature in the living room, and a large covered porch perfect for entertaining. Natural light floods the front foyer through a two storey window wall. The primary ensuite shines with an oversized glass shower, soaker tub and a dedicated water closet. A standout feature of this property is the separate entry to the basement, providing excellent potential for future development. Whether you're considering additional living space, an income suite, or a setup for multi-generational living, this home offers flexibility to suit your long-term needs. Located in the new Jack's Way community, you'll enjoy the peaceful, small-town ambiance of Mount Forest while having all the amenities and conveniences at your fingertips. Builder incentive: $5k toward appliance package. Quick closing available. Tarion Warranty applies. Book your showing today! (id:57975)
Property Details
|
MLS® Number
|
X10875792 |
|
Property Type
|
Single Family |
|
Community Name
|
Mount Forest |
|
Amenities Near By
|
Hospital |
|
Equipment Type
|
Water Heater - Tankless |
|
Features
|
Flat Site, Sump Pump |
|
Parking Space Total
|
4 |
|
Rental Equipment Type
|
Water Heater - Tankless |
|
Structure
|
Porch |
Building
|
Bathroom Total
|
2 |
|
Bedrooms Above Ground
|
3 |
|
Bedrooms Total
|
3 |
|
Amenities
|
Fireplace(s) |
|
Appliances
|
Water Heater - Tankless, Water Softener, Garage Door Opener |
|
Basement Development
|
Unfinished |
|
Basement Features
|
Separate Entrance |
|
Basement Type
|
N/a (unfinished) |
|
Construction Style Attachment
|
Detached |
|
Cooling Type
|
Central Air Conditioning |
|
Exterior Finish
|
Stone, Brick |
|
Fire Protection
|
Smoke Detectors |
|
Fireplace Present
|
Yes |
|
Fireplace Total
|
1 |
|
Foundation Type
|
Concrete |
|
Half Bath Total
|
1 |
|
Heating Fuel
|
Natural Gas |
|
Heating Type
|
Forced Air |
|
Stories Total
|
2 |
|
Type
|
House |
|
Utility Water
|
Municipal Water |
Parking
Land
|
Access Type
|
Year-round Access |
|
Acreage
|
No |
|
Land Amenities
|
Hospital |
|
Sewer
|
Sanitary Sewer |
|
Size Depth
|
118 Ft |
|
Size Frontage
|
34 Ft |
|
Size Irregular
|
34 X 118 Ft |
|
Size Total Text
|
34 X 118 Ft|under 1/2 Acre |
|
Zoning Description
|
R2 |
Rooms
| Level |
Type |
Length |
Width |
Dimensions |
|
Second Level |
Primary Bedroom |
4.95 m |
3.76 m |
4.95 m x 3.76 m |
|
Second Level |
Bedroom |
1.5 m |
3.2 m |
1.5 m x 3.2 m |
|
Second Level |
Bathroom |
1.78 m |
3.3 m |
1.78 m x 3.3 m |
|
Second Level |
Other |
3.58 m |
4.29 m |
3.58 m x 4.29 m |
|
Second Level |
Bedroom |
3.07 m |
3.02 m |
3.07 m x 3.02 m |
|
Main Level |
Kitchen |
4.65 m |
2.82 m |
4.65 m x 2.82 m |
|
Main Level |
Living Room |
6.65 m |
4.37 m |
6.65 m x 4.37 m |
|
Main Level |
Laundry Room |
2.03 m |
4.5 m |
2.03 m x 4.5 m |
|
Main Level |
Foyer |
2.11 m |
2.13 m |
2.11 m x 2.13 m |
|
Main Level |
Bathroom |
1.75 m |
1.52 m |
1.75 m x 1.52 m |
|
Main Level |
Dining Room |
2.92 m |
3.53 m |
2.92 m x 3.53 m |
Utilities
https://www.realtor.ca/real-estate/27541436/161-jacks-way-wellington-north-mount-forest-mount-forest











































