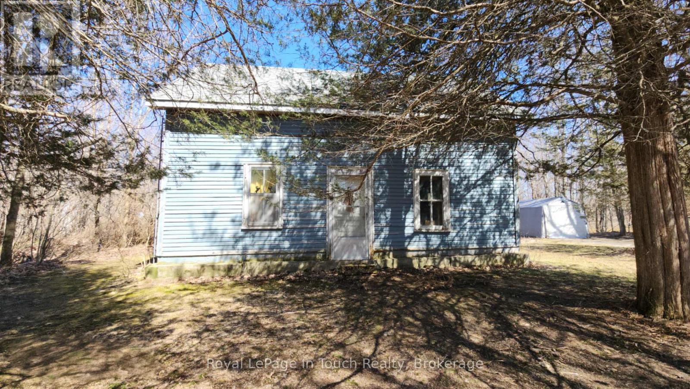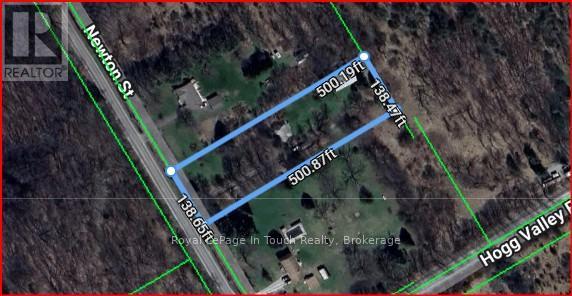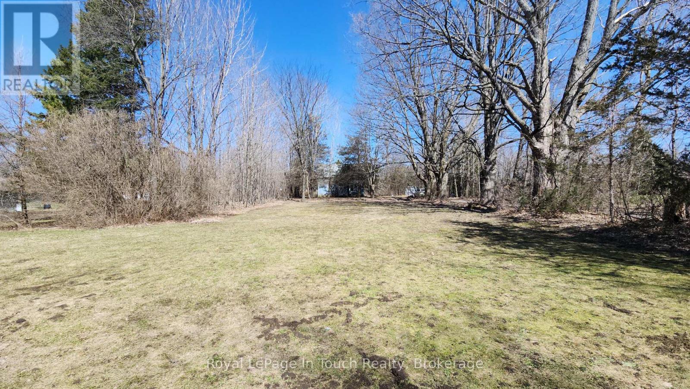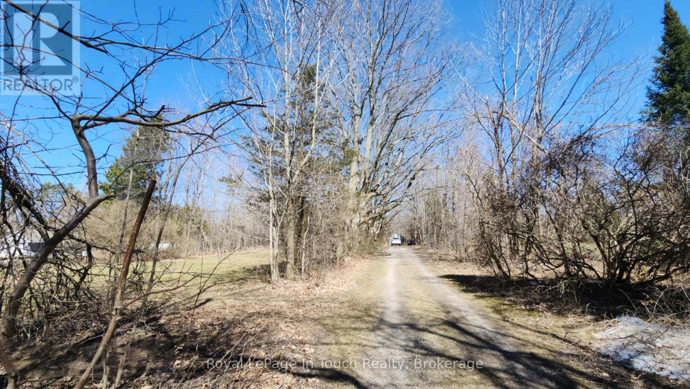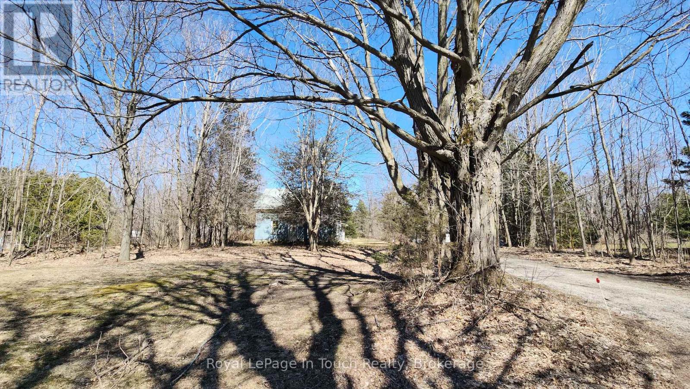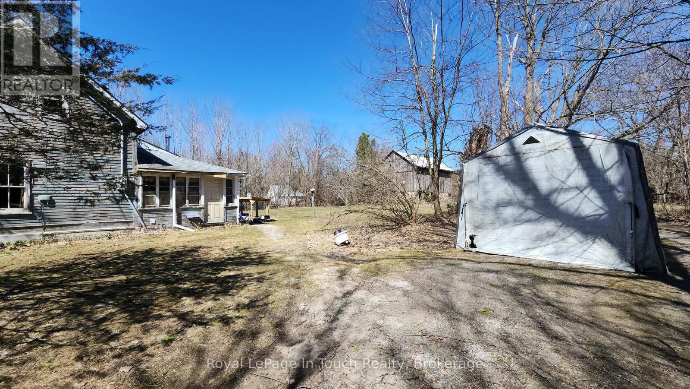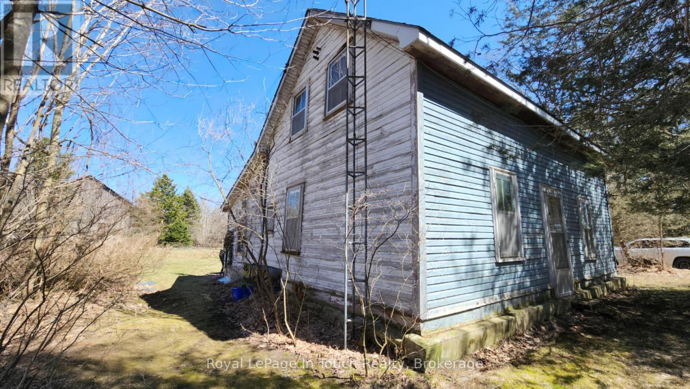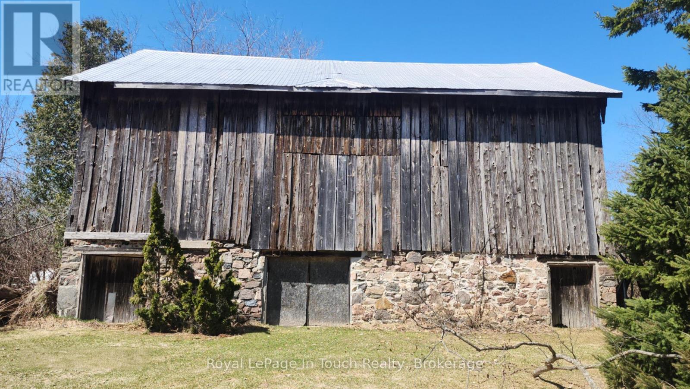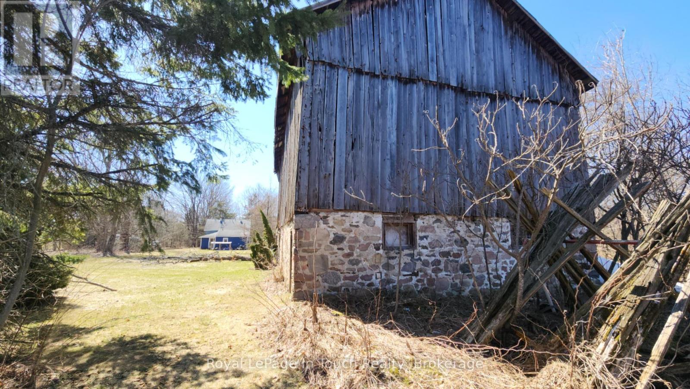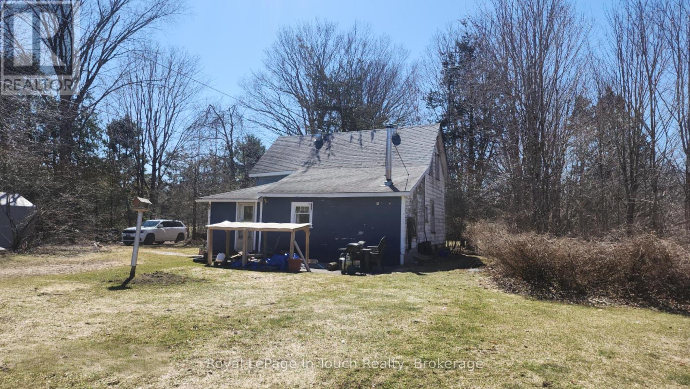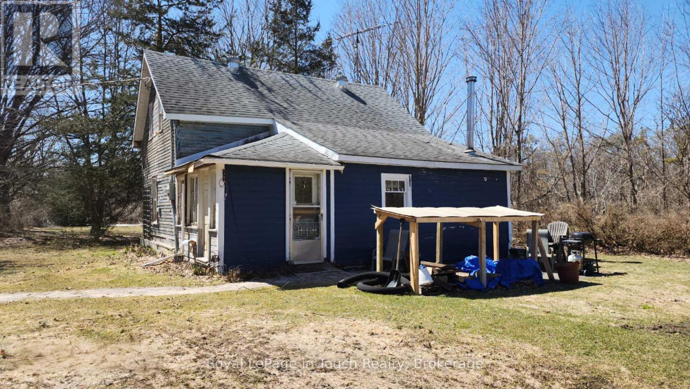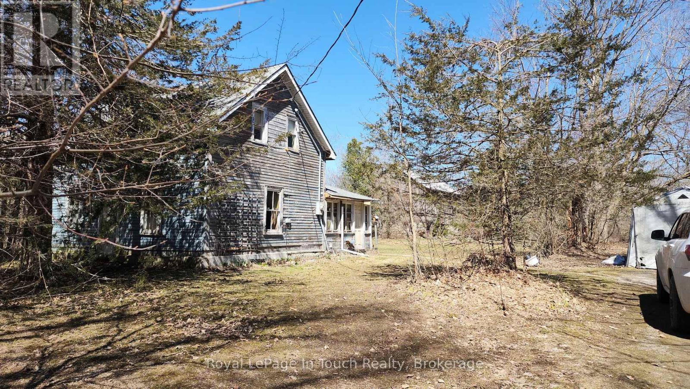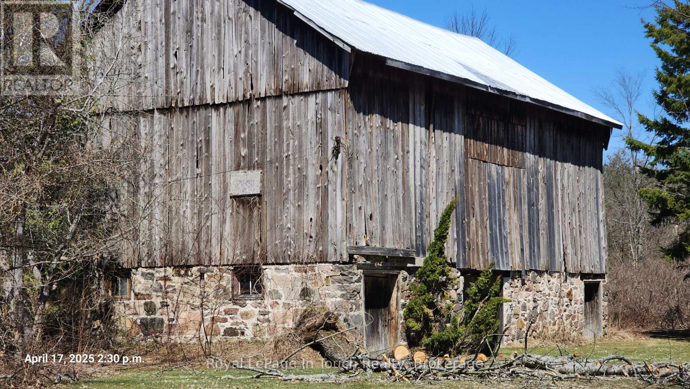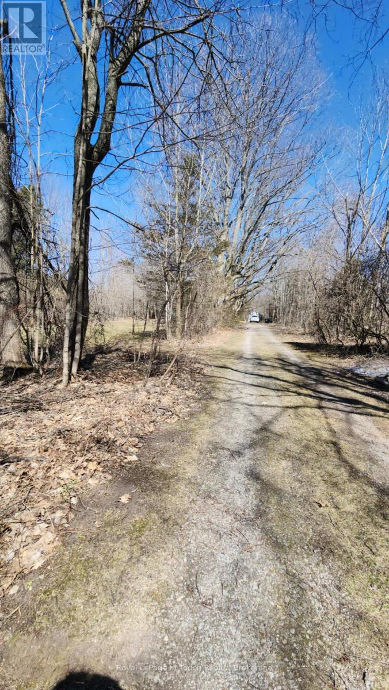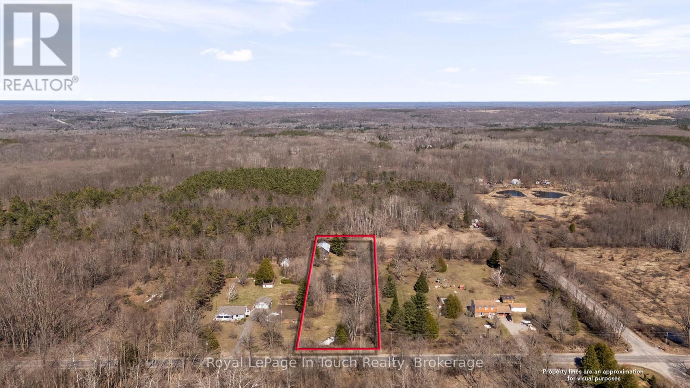2 Bedroom
1 Bathroom
700 - 1,100 ft2
Fireplace
Baseboard Heaters
$424,900
1.6 acre lot Tay Township! Build your Dream Home on this Existing Footprint. Location is Well off The Year-Round Municipal Road with Full Frontage on The Road Making for Great Privacy. THE DETAILS This house is 2 Bedrooms and 1 bath and has no warranties or representations. The house needs significant repair. It is also an ideal building site for a year-round home, the bonus is there is a septic and well existing. Vintage Barn would be great for storage or chickens. Nature abounds with Rural living at its finest. MORE INFO Septic was replaced about 10 years ago and pumped 1 yr ago. Just 10 minutes to the 400 hwy and 5 min to Victoria Harbour 13 minutes to Midland Walmart. Explore various OFSC snowmobile and ATV trails at your doorstep, Go Fishing on Georgian Bay from Boat launch in Victoria Harbour. The Driveway is lined with Maple trees. And the property includes Apple and Raspberry bushes. (id:57975)
Property Details
|
MLS® Number
|
S12092440 |
|
Property Type
|
Single Family |
|
Community Name
|
Rural Tay |
|
Equipment Type
|
Water Heater |
|
Features
|
Flat Site |
|
Parking Space Total
|
7 |
|
Rental Equipment Type
|
Water Heater |
|
Structure
|
Barn |
Building
|
Bathroom Total
|
1 |
|
Bedrooms Above Ground
|
2 |
|
Bedrooms Total
|
2 |
|
Appliances
|
Water Heater, All |
|
Basement Development
|
Unfinished |
|
Basement Type
|
N/a (unfinished) |
|
Construction Style Attachment
|
Detached |
|
Exterior Finish
|
Wood |
|
Fireplace Present
|
Yes |
|
Fireplace Type
|
Woodstove |
|
Foundation Type
|
Block |
|
Heating Fuel
|
Electric |
|
Heating Type
|
Baseboard Heaters |
|
Stories Total
|
2 |
|
Size Interior
|
700 - 1,100 Ft2 |
|
Type
|
House |
|
Utility Water
|
Drilled Well |
Parking
Land
|
Acreage
|
No |
|
Sewer
|
Septic System |
|
Size Depth
|
500 Ft |
|
Size Frontage
|
138 Ft |
|
Size Irregular
|
138 X 500 Ft |
|
Size Total Text
|
138 X 500 Ft|1/2 - 1.99 Acres |
|
Zoning Description
|
Single Family Residential |
Rooms
| Level |
Type |
Length |
Width |
Dimensions |
|
Second Level |
Bedroom |
3.6 m |
3.6 m |
3.6 m x 3.6 m |
|
Second Level |
Bedroom 2 |
3.6 m |
3.6 m |
3.6 m x 3.6 m |
|
Main Level |
Kitchen |
3.6 m |
3 m |
3.6 m x 3 m |
|
Main Level |
Living Room |
4.8 m |
12 m |
4.8 m x 12 m |
Utilities
https://www.realtor.ca/real-estate/28189964/1655-newton-street-w-tay-rural-tay

