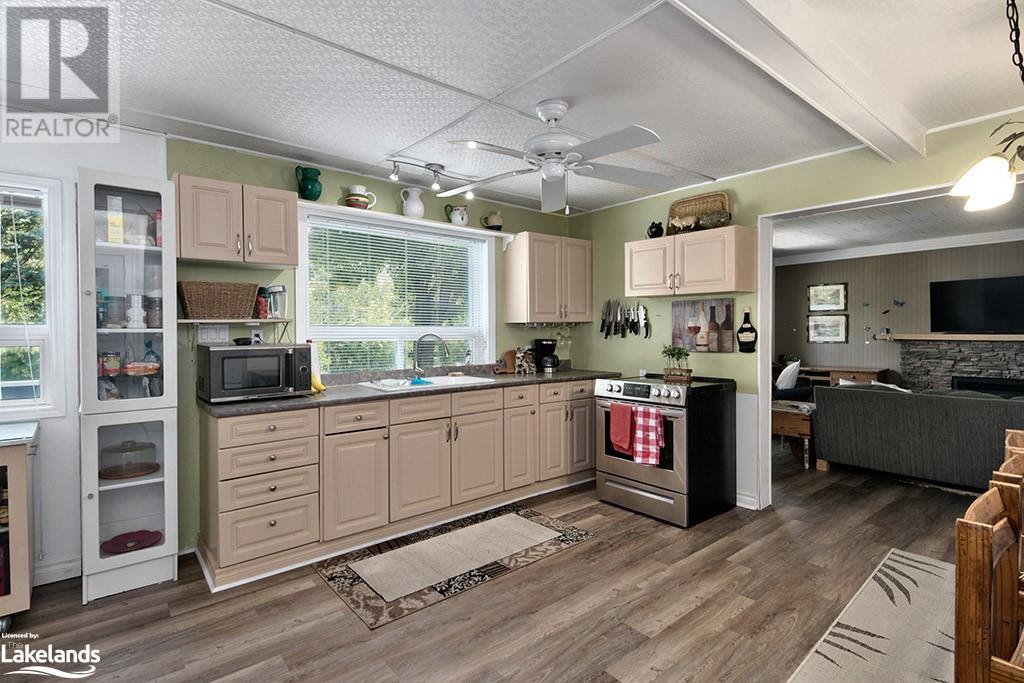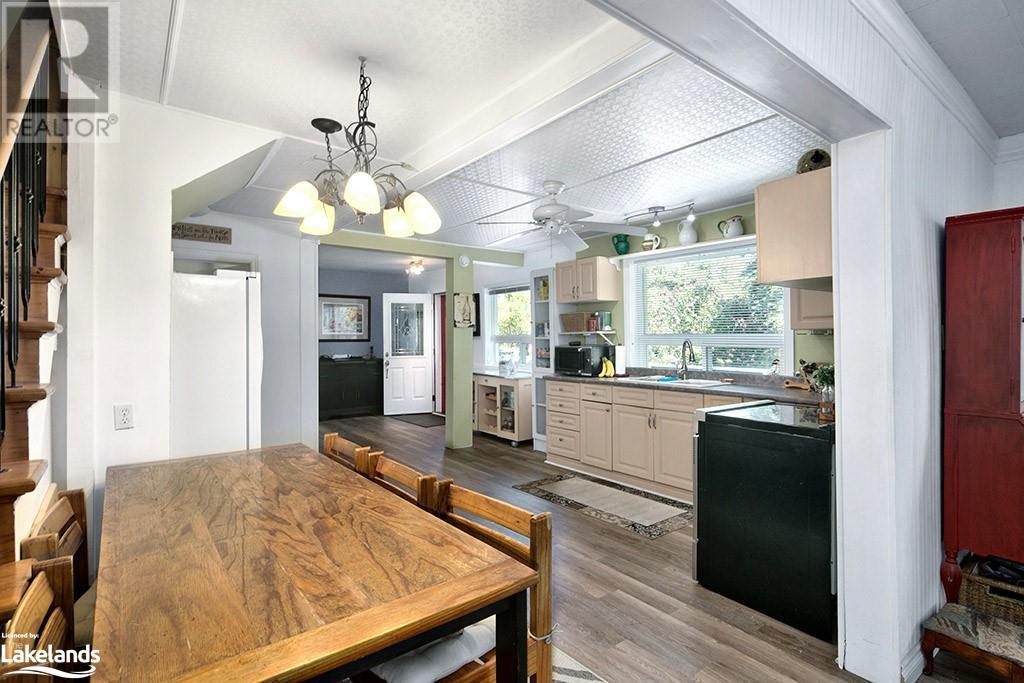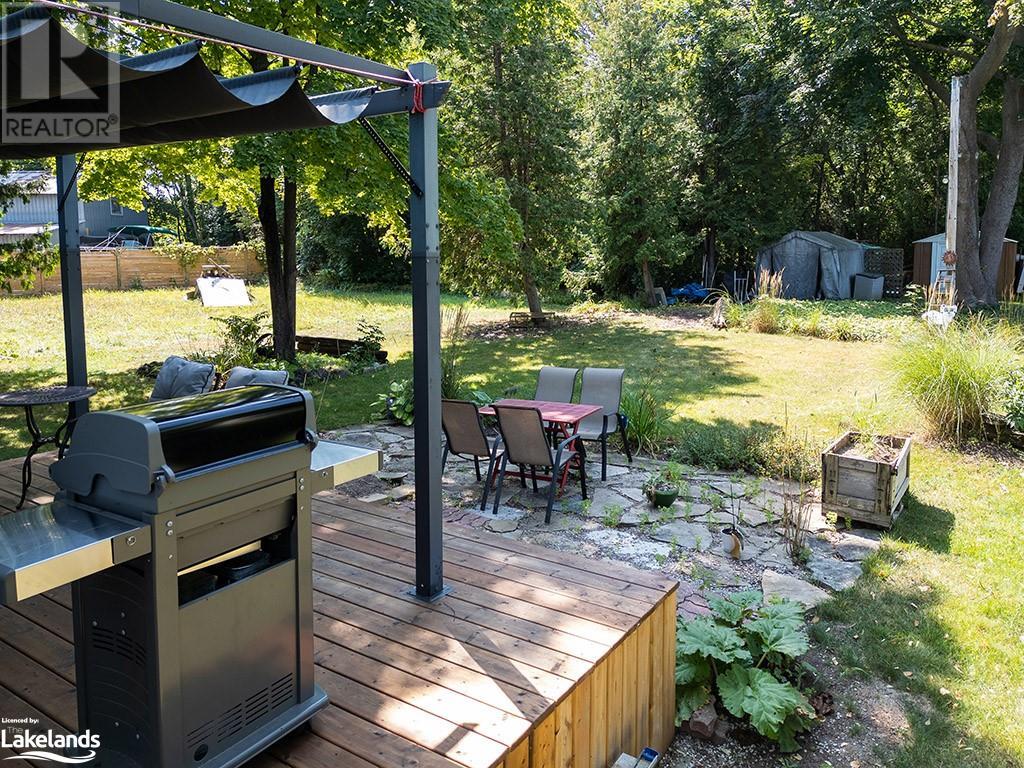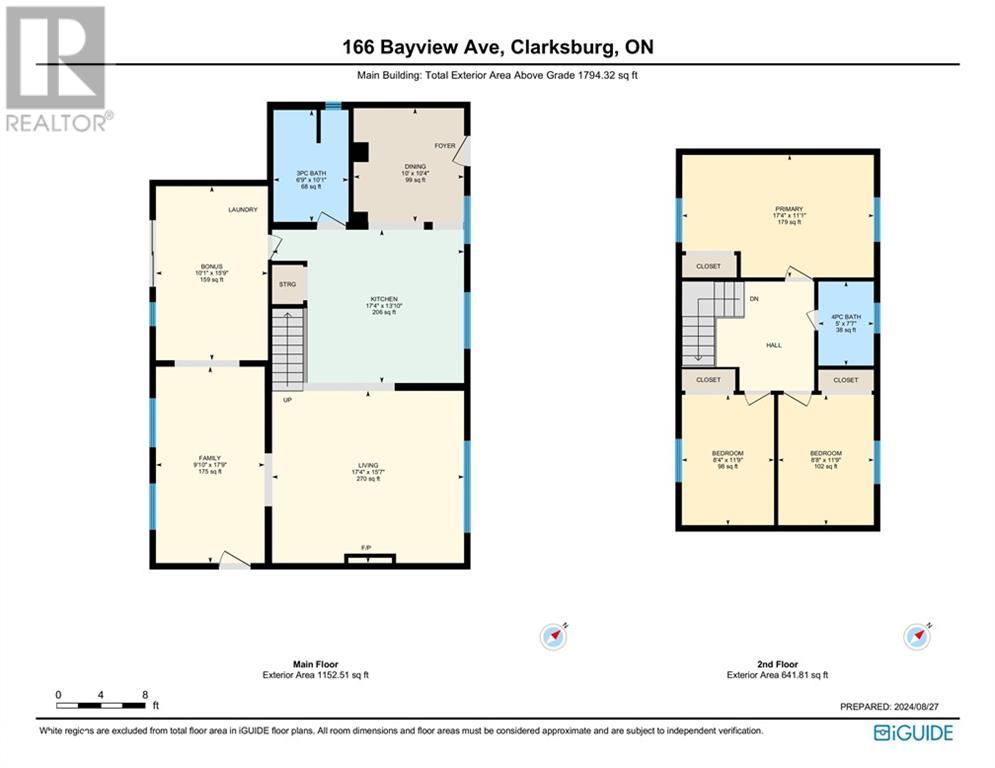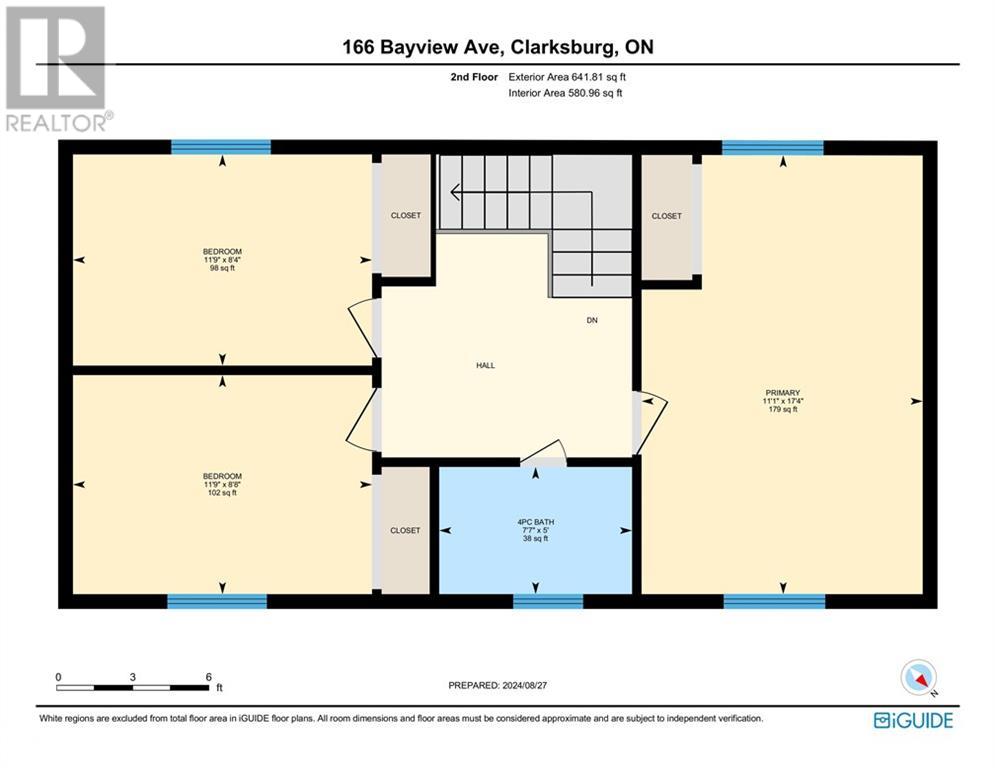3 Bedroom
2 Bathroom
1651.48 sqft
2 Level
None
Forced Air
$899,000
Welcome to 166 Bayview Ave, perfectly situated in the heart of the Blue Mountains. The home features three well-sized bedrooms and two full bathrooms, with plenty of room for family and guests. The main floor offers open concept living, dining, kitchen area is perfect for cozy gatherings and enjoys natural light throughout the day. Also on the main floor are a 3-piece bath plus 2 additional rooms off the back currently being used as an office and laundry. Head upstairs to 3 bedrooms and a 4-piece bathroom. Nestled on a generous lot, this property provides ample outdoor space for gardening, entertaining, or simply unwinding in your private backyard. Enjoy access to Georgian Bay through the public beach access located right across the street, perfect for swimming, sunbathing, and relaxing by the water's edge. Located in a sought-after Thornbury, this home offers proximity to local amenities, hiking trails, and skiing, ensuring you’re never far from the best the region has to offer. (id:57975)
Property Details
|
MLS® Number
|
40639034 |
|
Property Type
|
Single Family |
|
AmenitiesNearBy
|
Beach, Golf Nearby, Marina, Park, Playground, Schools, Ski Area |
|
CommunityFeatures
|
Community Centre, School Bus |
|
Features
|
Shared Driveway, Sump Pump |
|
ParkingSpaceTotal
|
3 |
Building
|
BathroomTotal
|
2 |
|
BedroomsAboveGround
|
3 |
|
BedroomsTotal
|
3 |
|
Appliances
|
Dryer, Microwave, Refrigerator, Stove, Washer |
|
ArchitecturalStyle
|
2 Level |
|
BasementDevelopment
|
Unfinished |
|
BasementType
|
Partial (unfinished) |
|
ConstructionStyleAttachment
|
Detached |
|
CoolingType
|
None |
|
ExteriorFinish
|
Vinyl Siding |
|
Fixture
|
Ceiling Fans |
|
HeatingFuel
|
Natural Gas |
|
HeatingType
|
Forced Air |
|
StoriesTotal
|
2 |
|
SizeInterior
|
1651.48 Sqft |
|
Type
|
House |
|
UtilityWater
|
Municipal Water |
Land
|
AccessType
|
Highway Access |
|
Acreage
|
No |
|
LandAmenities
|
Beach, Golf Nearby, Marina, Park, Playground, Schools, Ski Area |
|
Sewer
|
Septic System |
|
SizeDepth
|
201 Ft |
|
SizeFrontage
|
68 Ft |
|
SizeTotalText
|
Under 1/2 Acre |
|
ZoningDescription
|
R3 |
Rooms
| Level |
Type |
Length |
Width |
Dimensions |
|
Second Level |
Primary Bedroom |
|
|
17'4'' x 11'1'' |
|
Second Level |
Bedroom |
|
|
8'4'' x 11'9'' |
|
Second Level |
Bedroom |
|
|
8'8'' x 11'9'' |
|
Second Level |
4pc Bathroom |
|
|
5'0'' x 7'7'' |
|
Main Level |
Living Room |
|
|
17'4'' x 15'7'' |
|
Main Level |
Kitchen |
|
|
17'4'' x 13'10'' |
|
Main Level |
Family Room |
|
|
9'10'' x 17'9'' |
|
Main Level |
Dining Room |
|
|
10'0'' x 10'4'' |
|
Main Level |
Bonus Room |
|
|
10'1'' x 15'9'' |
|
Main Level |
3pc Bathroom |
|
|
6'9'' x 10'1'' |
https://www.realtor.ca/real-estate/27342996/166-bayview-avenue-clarksburg




