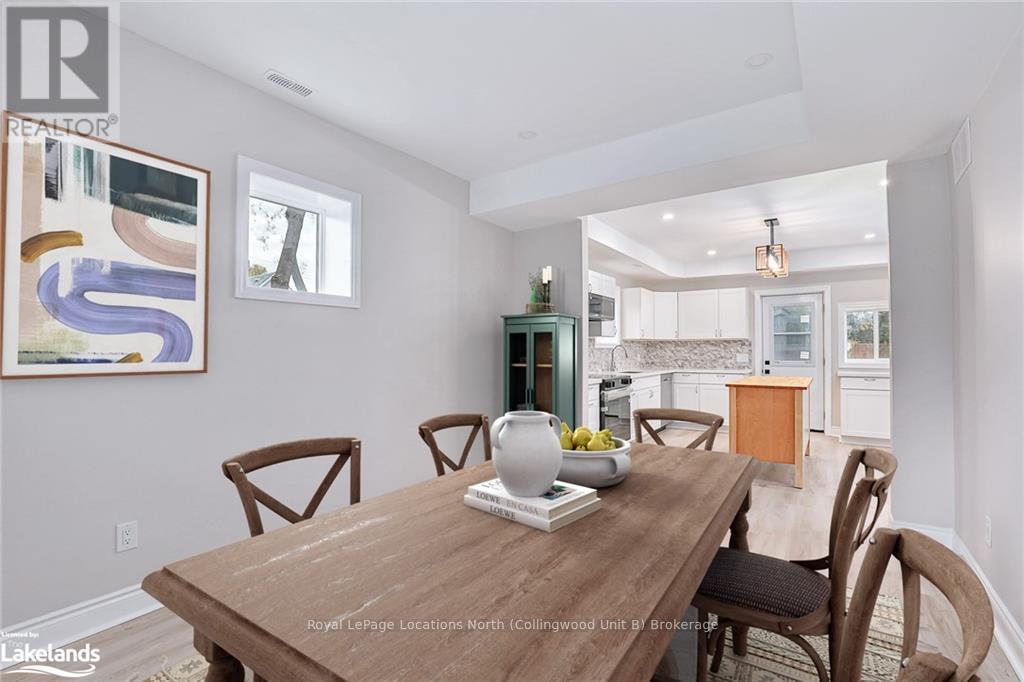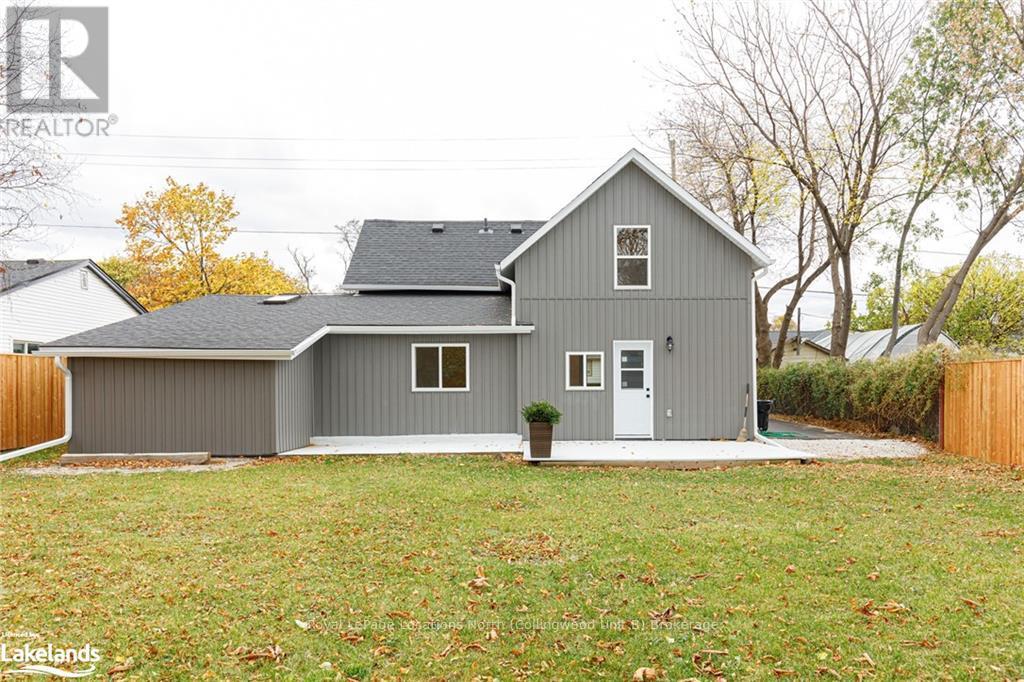3 Bedroom
2 Bathroom
Central Air Conditioning, Air Exchanger
Forced Air
$849,000
Nestled near the scenic shores of Sunset Point and within walking distance to downtown Collingwood, this beautifully renovated century-old home masterfully combines historic charm with modern convenience. The main floor features a spacious primary bedroom—a rare find in century homes—offering easy access to a luxurious ensuite bath and large walk-in closet. Thoughtful renovations throughout blend the original character with contemporary finishes, including an open-concept living, dining, and chef's kitchen which boasts custom cabinetry, a large island, and high-end appliances. The kitchen opens up to a spacious backyard and garden shed, offering an ideal space for outdoor gatherings and activities. Upstairs, you’ll find two generously sized bedrooms and a luxurious spa-like bathroom complete with double sinks, a freestanding modern tub, and a separate glass-enclosed shower. Throughout the home, upgrades include all-new flooring, heating, wiring, plumbing, appliances, a furnace, and air conditioning with every detail carefully considered, this home offers the perfect blend of elegance and functionality in a highly desirable location close to both nature and the vibrant downtown community. (id:57975)
Property Details
|
MLS® Number
|
S10438479 |
|
Property Type
|
Single Family |
|
Community Name
|
Collingwood |
|
AmenitiesNearBy
|
Hospital |
|
ParkingSpaceTotal
|
3 |
Building
|
BathroomTotal
|
2 |
|
BedroomsAboveGround
|
3 |
|
BedroomsTotal
|
3 |
|
Appliances
|
Water Heater, Dishwasher, Dryer, Refrigerator, Stove, Washer |
|
BasementDevelopment
|
Unfinished |
|
BasementType
|
Crawl Space (unfinished) |
|
ConstructionStyleAttachment
|
Detached |
|
CoolingType
|
Central Air Conditioning, Air Exchanger |
|
ExteriorFinish
|
Vinyl Siding |
|
FoundationType
|
Stone |
|
HeatingFuel
|
Natural Gas |
|
HeatingType
|
Forced Air |
|
StoriesTotal
|
2 |
|
Type
|
House |
|
UtilityWater
|
Municipal Water |
Land
|
Acreage
|
No |
|
LandAmenities
|
Hospital |
|
Sewer
|
Sanitary Sewer |
|
SizeDepth
|
116 Ft |
|
SizeFrontage
|
60 Ft |
|
SizeIrregular
|
60 X 116 Ft |
|
SizeTotalText
|
60 X 116 Ft|under 1/2 Acre |
|
ZoningDescription
|
R3 |
Rooms
| Level |
Type |
Length |
Width |
Dimensions |
|
Second Level |
Bedroom |
3.2 m |
3.35 m |
3.2 m x 3.35 m |
|
Second Level |
Bedroom |
3.81 m |
2.97 m |
3.81 m x 2.97 m |
|
Second Level |
Bathroom |
4.19 m |
2.95 m |
4.19 m x 2.95 m |
|
Main Level |
Primary Bedroom |
8.86 m |
3.51 m |
8.86 m x 3.51 m |
|
Main Level |
Living Room |
3.96 m |
4.39 m |
3.96 m x 4.39 m |
|
Main Level |
Dining Room |
4.45 m |
3.28 m |
4.45 m x 3.28 m |
|
Main Level |
Kitchen |
4.14 m |
4.24 m |
4.14 m x 4.24 m |
|
Main Level |
Laundry Room |
2.18 m |
3.28 m |
2.18 m x 3.28 m |
|
Main Level |
Bathroom |
2.06 m |
3.43 m |
2.06 m x 3.43 m |
https://www.realtor.ca/real-estate/27637599/167-peel-street-collingwood-collingwood









































