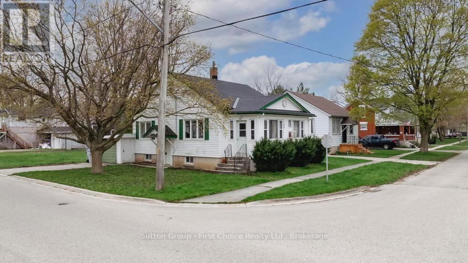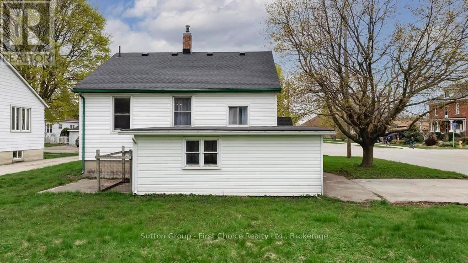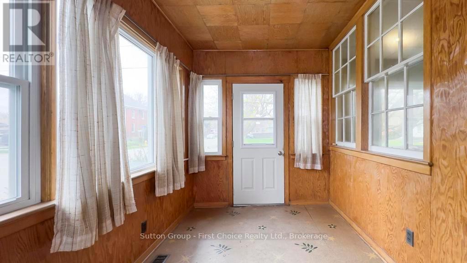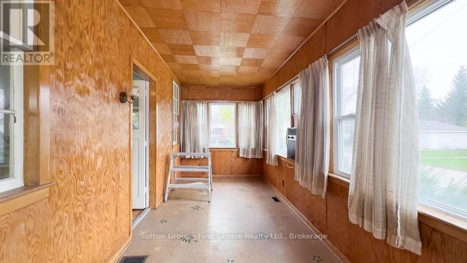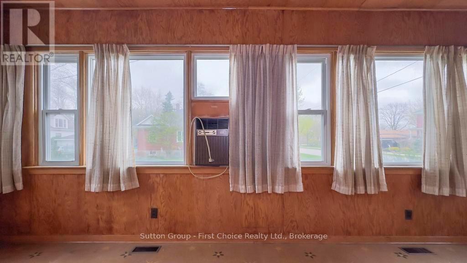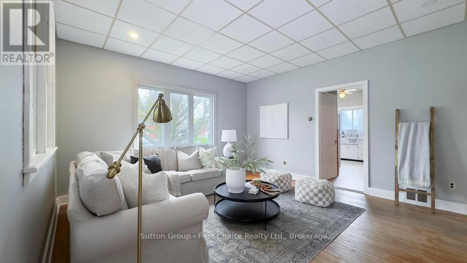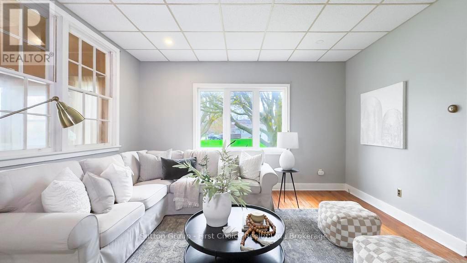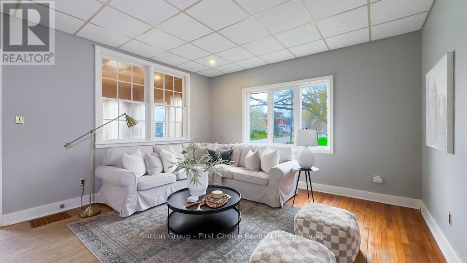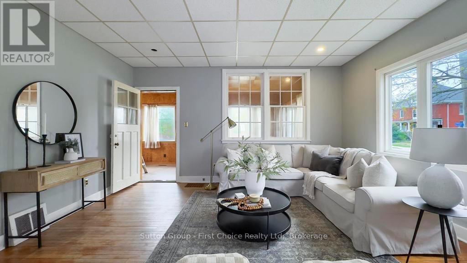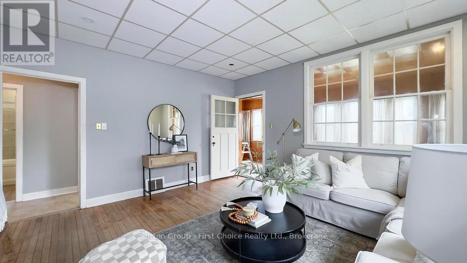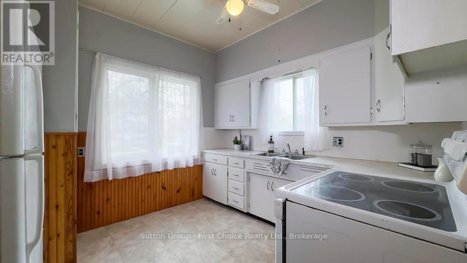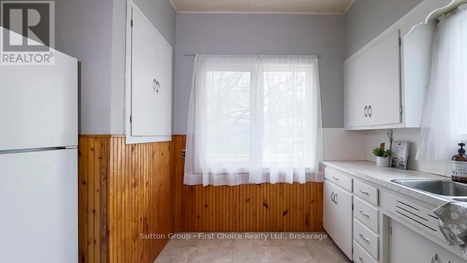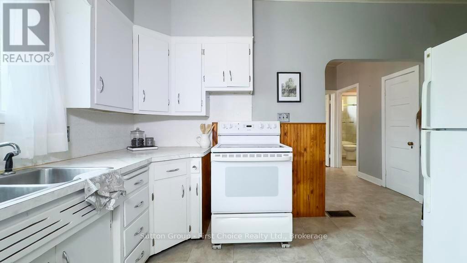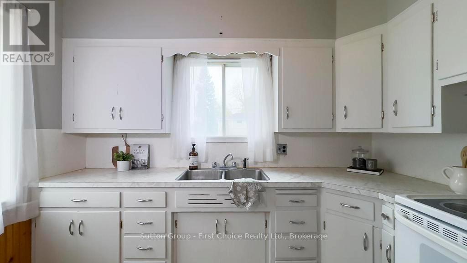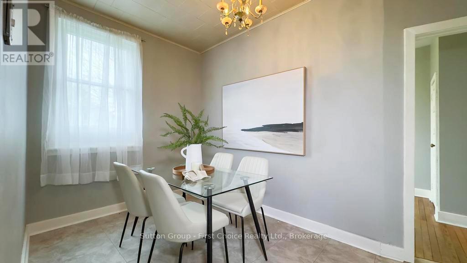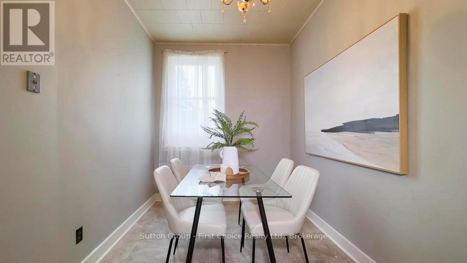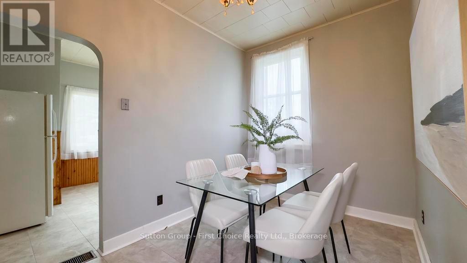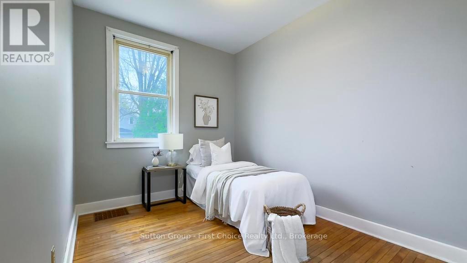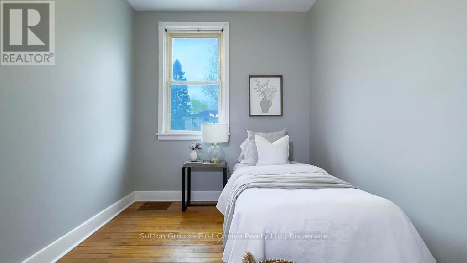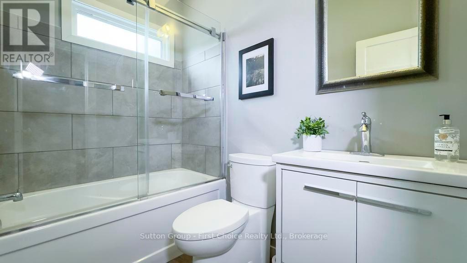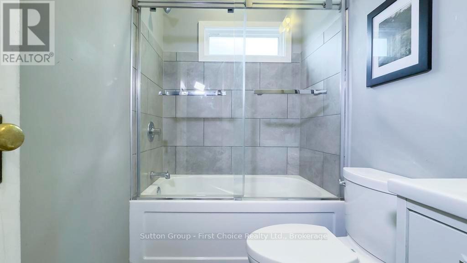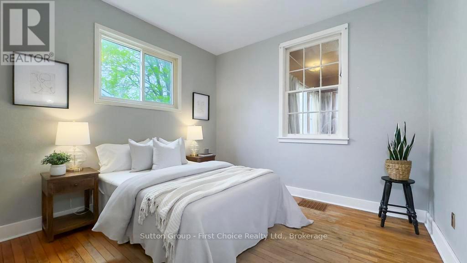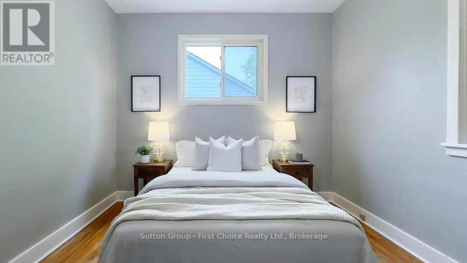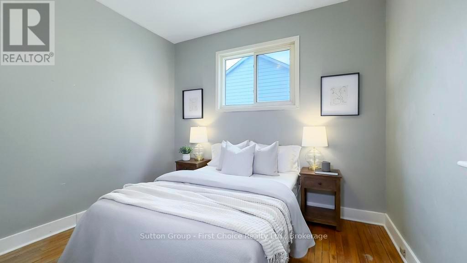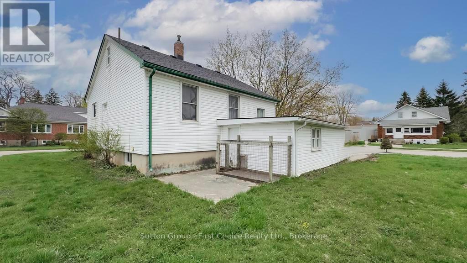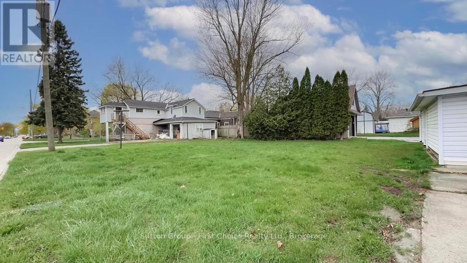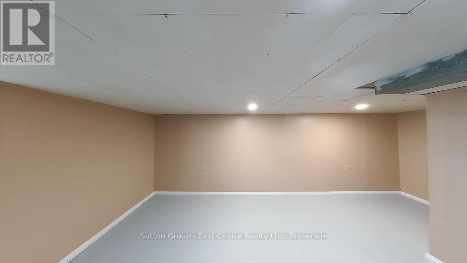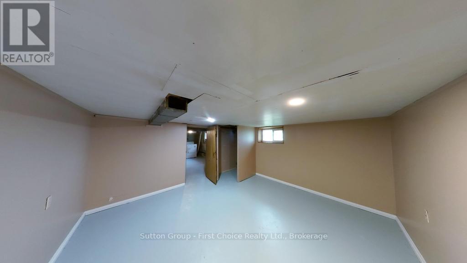2 Bedroom
1 Bathroom
700 - 1,100 ft2
Bungalow
Forced Air
$479,900
Welcome to this delightful 2-bedroom home, perfect for first-time buyers or those looking to downsize. Step inside to find a spacious living room ideal for relaxing or entertaining, a bright sunroom filled with natural light, and a dedicated dining room for family meals. The well-appointed kitchen offers plenty of workspace, and the newly renovated 4-piece bathroom adds a touch of modern comfort.Downstairs, the partially finished basement provides extra space for a rec room, home office, or storage. Outside, enjoy a good-sized lot with room to garden or play, plus the convenience of an attached single-car garage.Located in a family-friendly neighborhood close to parks, schools, and local amenities, this home has everything you need to start your next chapter. Dont miss out, schedule your private viewing today! (id:57975)
Property Details
|
MLS® Number
|
X12123543 |
|
Property Type
|
Single Family |
|
Community Name
|
Mitchell |
|
Parking Space Total
|
2 |
Building
|
Bathroom Total
|
1 |
|
Bedrooms Above Ground
|
2 |
|
Bedrooms Total
|
2 |
|
Appliances
|
Water Heater, Dryer, Stove, Washer, Refrigerator |
|
Architectural Style
|
Bungalow |
|
Basement Type
|
Full |
|
Ceiling Type
|
Suspended Ceiling |
|
Construction Style Attachment
|
Detached |
|
Exterior Finish
|
Vinyl Siding |
|
Foundation Type
|
Concrete |
|
Heating Fuel
|
Natural Gas |
|
Heating Type
|
Forced Air |
|
Stories Total
|
1 |
|
Size Interior
|
700 - 1,100 Ft2 |
|
Type
|
House |
|
Utility Water
|
Municipal Water |
Parking
Land
|
Acreage
|
No |
|
Sewer
|
Sanitary Sewer |
|
Size Depth
|
104 Ft ,10 In |
|
Size Frontage
|
52 Ft ,1 In |
|
Size Irregular
|
52.1 X 104.9 Ft |
|
Size Total Text
|
52.1 X 104.9 Ft |
|
Zoning Description
|
R2 |
Rooms
| Level |
Type |
Length |
Width |
Dimensions |
|
Basement |
Recreational, Games Room |
4.01 m |
3.88 m |
4.01 m x 3.88 m |
|
Basement |
Utility Room |
4.84 m |
4.42 m |
4.84 m x 4.42 m |
|
Basement |
Other |
3.17 m |
4.37 m |
3.17 m x 4.37 m |
|
Main Level |
Sunroom |
6.03 m |
2.31 m |
6.03 m x 2.31 m |
|
Main Level |
Living Room |
4.84 m |
4.26 m |
4.84 m x 4.26 m |
|
Main Level |
Kitchen |
3.1 m |
4.48 m |
3.1 m x 4.48 m |
|
Main Level |
Dining Room |
2.62 m |
3.98 m |
2.62 m x 3.98 m |
|
Main Level |
Bedroom |
3.33 m |
3.21 m |
3.33 m x 3.21 m |
|
Main Level |
Bedroom 2 |
2.57 m |
3.89 m |
2.57 m x 3.89 m |
|
Main Level |
Bathroom |
2.3 m |
1.49 m |
2.3 m x 1.49 m |
https://www.realtor.ca/real-estate/28258611/168-trafalgar-street-west-perth-mitchell-mitchell







