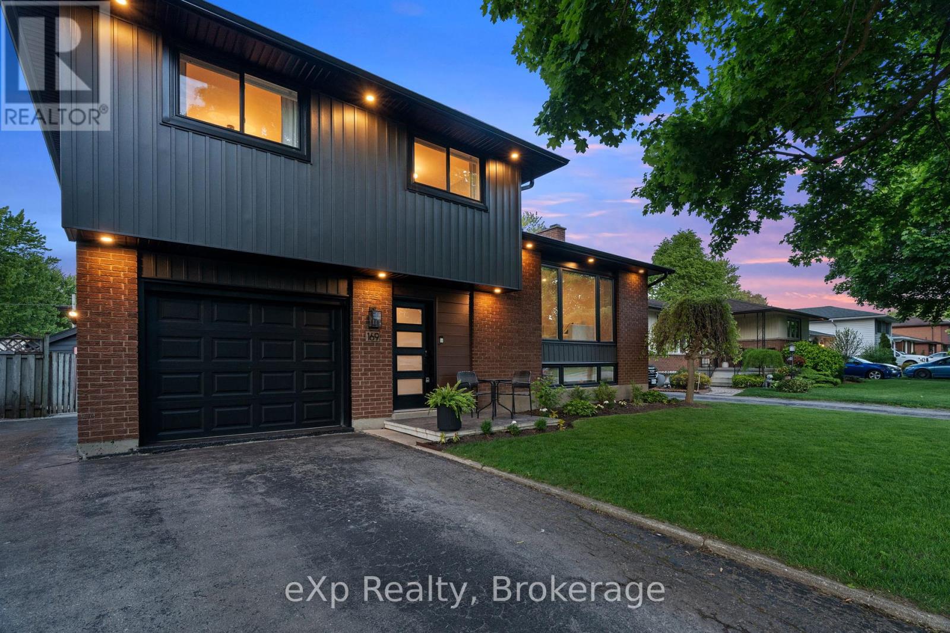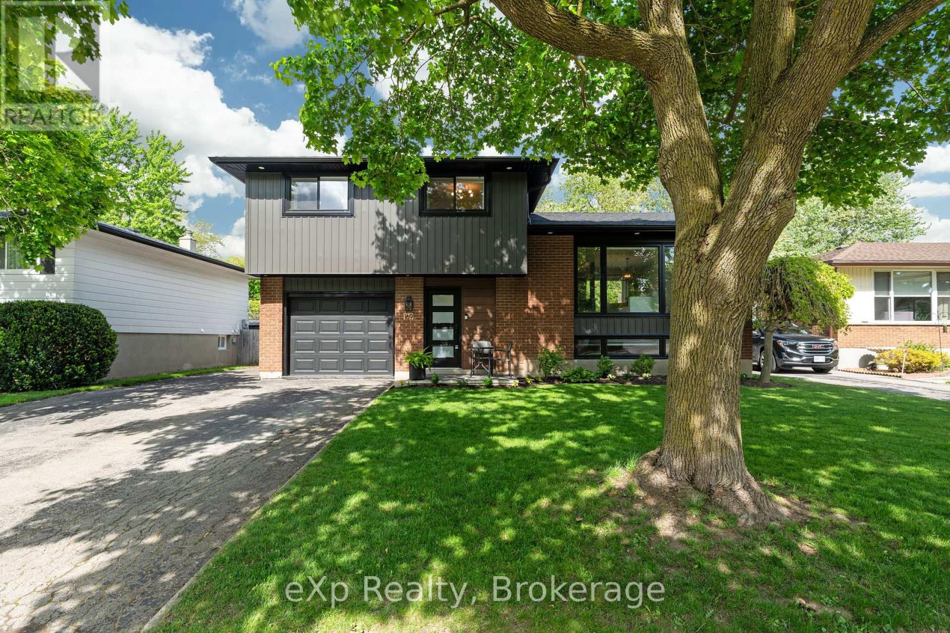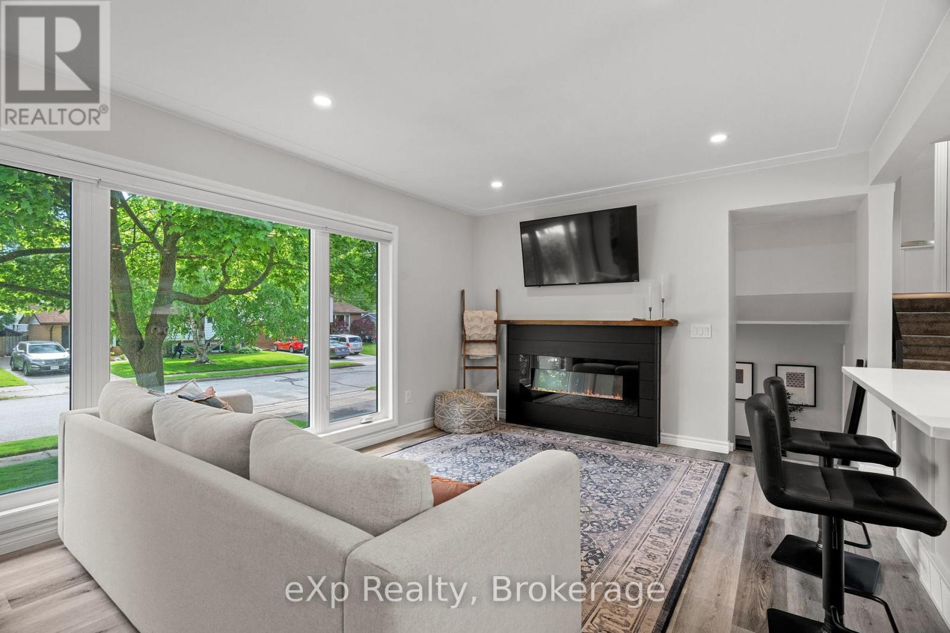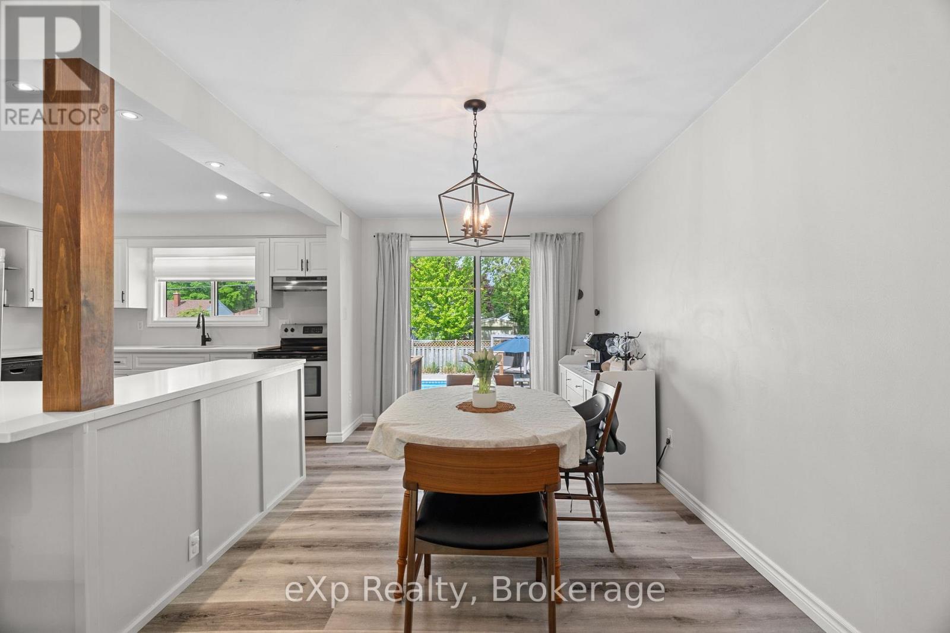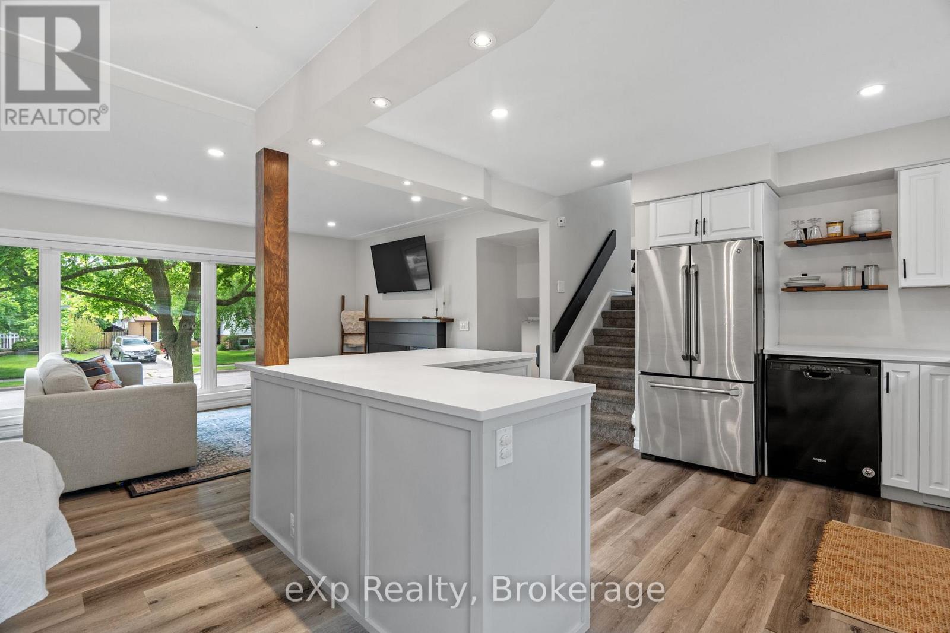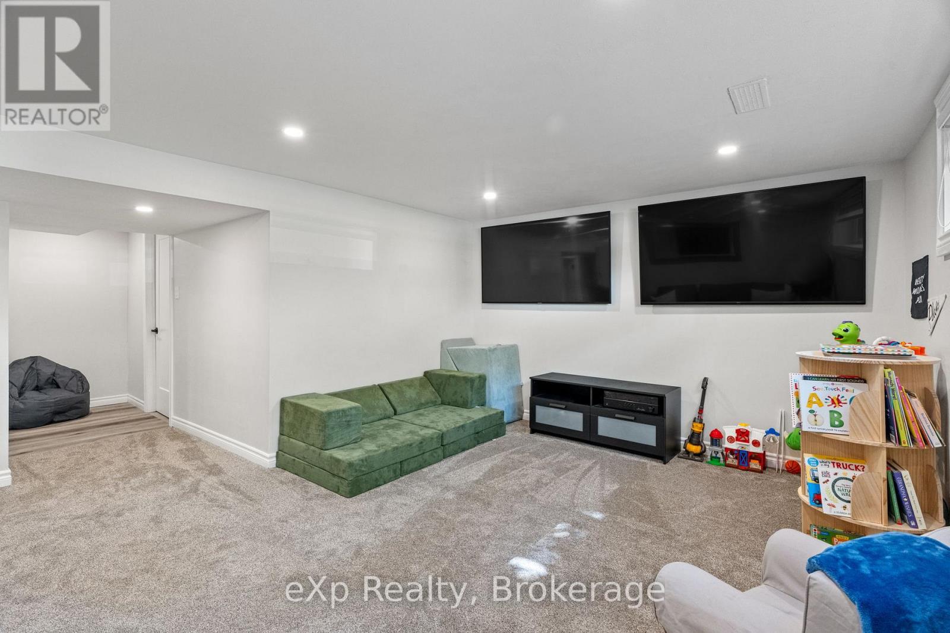3 Bedroom
3 Bathroom
1,100 - 1,500 ft2
Fireplace
Inground Pool
Central Air Conditioning
Forced Air
$749,900
Welcome to this beautifully maintained 3-bedroom, 1 office, 2.5-bath home with an attached garage, thoughtfully updated for modern living. Enjoy peace of mind with all new windows and doors (2021), as well as brand new siding and eaves (2024) for enhanced curb appeal and efficiency. Step into your stunning backyard, featuring a fully renovated salt water pool (2021) complete with new liner, concrete, plumbing, heater, and filter perfect for relaxing or entertaining. Inside, new floors have been installed throughout the home (2020-2024) the upstairs bathroom has been tastefully renovated (2021), while a full bathroom was added to the basement, providing even more functional living space. This home offers a seamless blend of style, comfort, and quality updates ready for you to move in and enjoy. (id:57975)
Property Details
|
MLS® Number
|
X12188456 |
|
Property Type
|
Single Family |
|
Community Name
|
Stratford |
|
Amenities Near By
|
Place Of Worship |
|
Community Features
|
School Bus, Community Centre |
|
Features
|
Flat Site, Dry |
|
Parking Space Total
|
4 |
|
Pool Features
|
Salt Water Pool |
|
Pool Type
|
Inground Pool |
|
Structure
|
Deck, Shed |
Building
|
Bathroom Total
|
3 |
|
Bedrooms Above Ground
|
3 |
|
Bedrooms Total
|
3 |
|
Age
|
51 To 99 Years |
|
Amenities
|
Fireplace(s) |
|
Appliances
|
Hot Tub, Water Heater, Water Softener, Dishwasher, Dryer, Stove, Washer, Refrigerator |
|
Basement Development
|
Finished |
|
Basement Type
|
Full (finished) |
|
Construction Status
|
Insulation Upgraded |
|
Construction Style Attachment
|
Detached |
|
Construction Style Split Level
|
Sidesplit |
|
Cooling Type
|
Central Air Conditioning |
|
Exterior Finish
|
Vinyl Siding, Brick |
|
Fire Protection
|
Alarm System, Smoke Detectors |
|
Fireplace Present
|
Yes |
|
Fireplace Total
|
1 |
|
Foundation Type
|
Concrete |
|
Heating Fuel
|
Natural Gas |
|
Heating Type
|
Forced Air |
|
Size Interior
|
1,100 - 1,500 Ft2 |
|
Type
|
House |
|
Utility Water
|
Municipal Water |
Parking
Land
|
Acreage
|
No |
|
Fence Type
|
Fenced Yard |
|
Land Amenities
|
Place Of Worship |
|
Sewer
|
Sanitary Sewer |
|
Size Depth
|
111 Ft ,6 In |
|
Size Frontage
|
54 Ft ,3 In |
|
Size Irregular
|
54.3 X 111.5 Ft |
|
Size Total Text
|
54.3 X 111.5 Ft|under 1/2 Acre |
Rooms
| Level |
Type |
Length |
Width |
Dimensions |
|
Second Level |
Bedroom 2 |
3.4 m |
3.52 m |
3.4 m x 3.52 m |
|
Second Level |
Bedroom 3 |
2.89 m |
3.14 m |
2.89 m x 3.14 m |
|
Second Level |
Primary Bedroom |
3.4 m |
4.33 m |
3.4 m x 4.33 m |
|
Second Level |
Bathroom |
2.22 m |
2.51 m |
2.22 m x 2.51 m |
|
Basement |
Bathroom |
2.28 m |
2.36 m |
2.28 m x 2.36 m |
|
Basement |
Family Room |
5.36 m |
4.5 m |
5.36 m x 4.5 m |
|
Main Level |
Foyer |
2.9 m |
4.84 m |
2.9 m x 4.84 m |
|
Main Level |
Office |
3.37 m |
2.02 m |
3.37 m x 2.02 m |
|
Main Level |
Bathroom |
1.5 m |
2.52 m |
1.5 m x 2.52 m |
|
Main Level |
Living Room |
5.36 m |
2.73 m |
5.36 m x 2.73 m |
|
Main Level |
Dining Room |
2.64 m |
4.46 m |
2.64 m x 4.46 m |
|
Main Level |
Kitchen |
3.39 m |
4.46 m |
3.39 m x 4.46 m |
https://www.realtor.ca/real-estate/28399672/169-mowat-street-stratford-stratford

