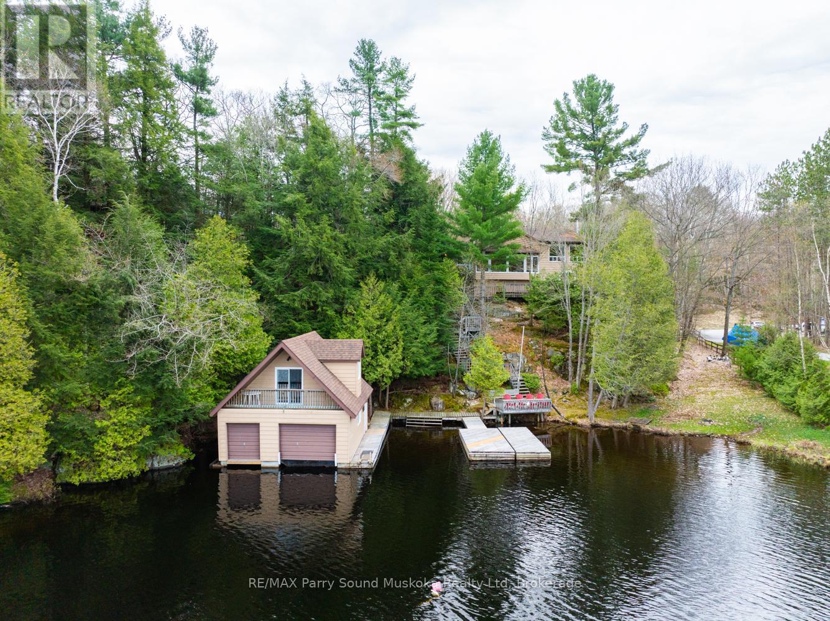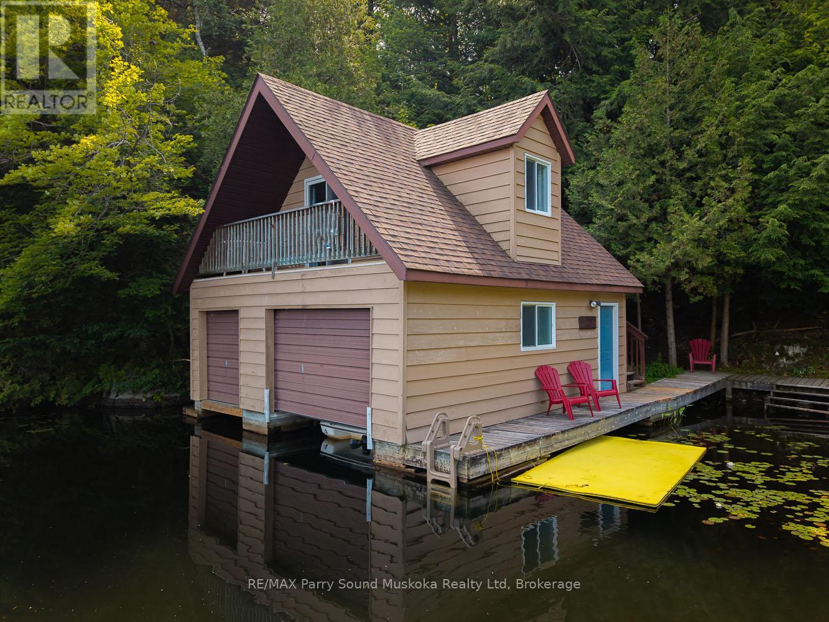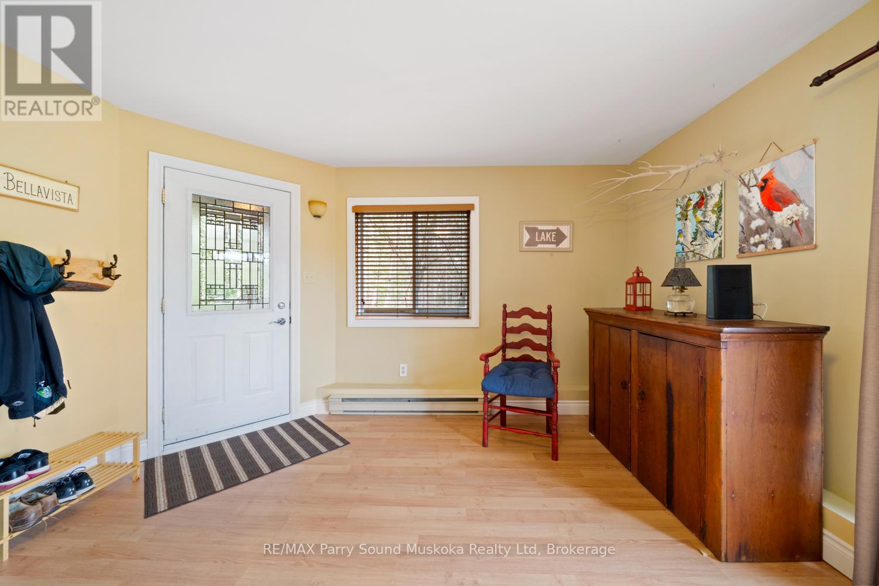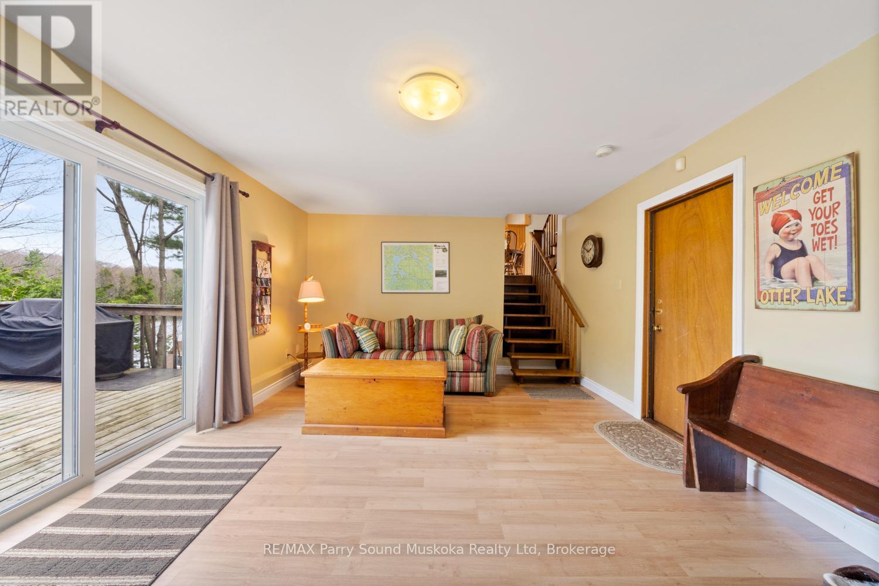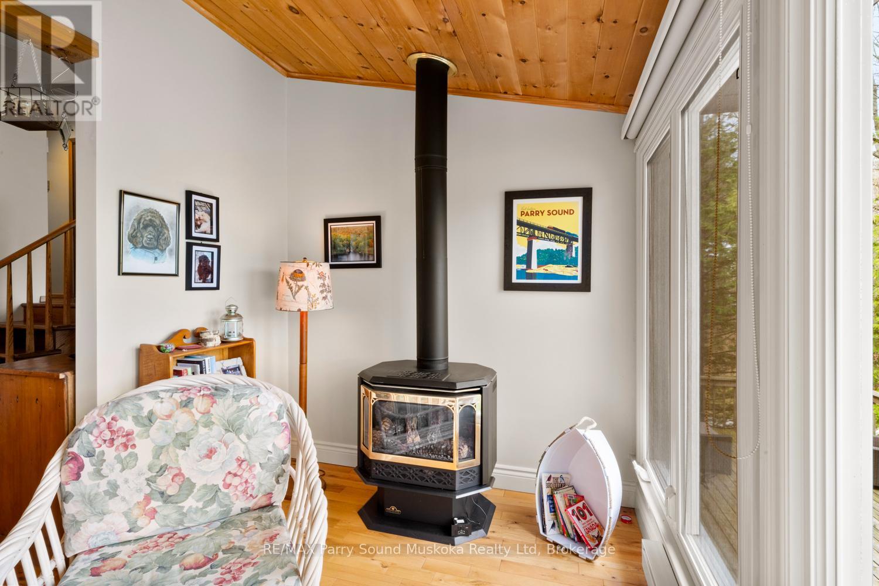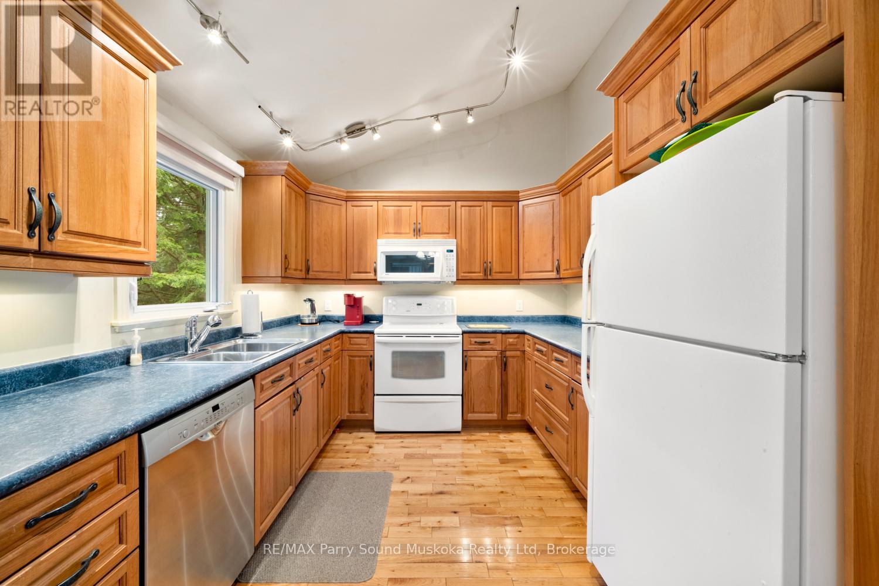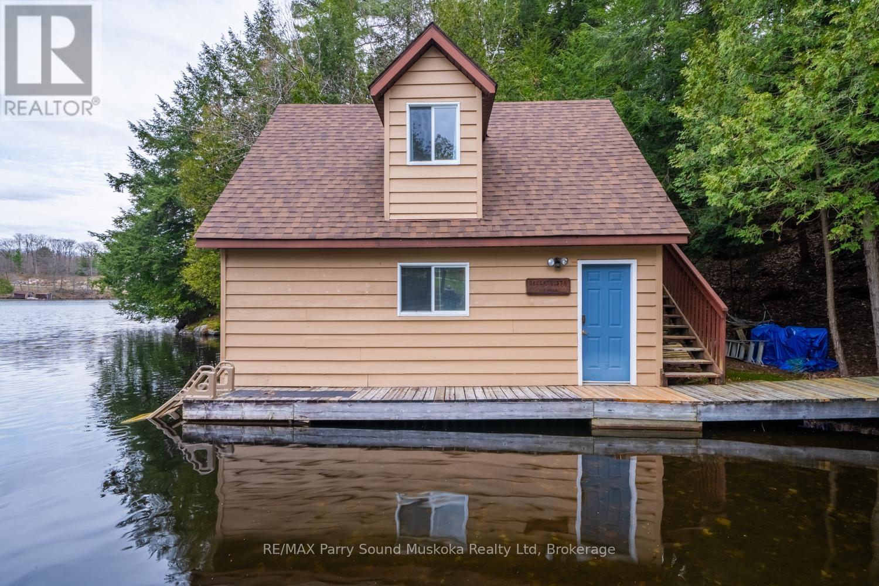3 Bedroom
2 Bathroom
1,500 - 2,000 ft2
Fireplace
Baseboard Heaters
Waterfront
$1,390,000
Welcome to your next chapter on Otter Lake, one of the most sought-after lakes in the Parry Sound area. This fully winterized 3-bedroom, 2-bathroom cottage (or year-round home, if that's your vibe) sits on 253 feet of clean, classic shoreline with an extensive dock system ready for your boat, your coffee, or both. Inside, you've got a warm and inviting living space anchored by a wood-burning fireplace, where stories get told and memories get made. Outside? A 2-slip wet boathouse with a bunkie above it that's just begging for friends, grandkids, or a quiet escape with a good book and a glass of wine. You're just 2 hours from the GTA and 15 minutes to Parry Sound, but it'll feel like a world away once you're here. Otter Lake is known for its clear waters, full-service marina, and kilometres of boating all at your doorstep. Whether you're looking for a summer getaway, a winter escape, or your forever cottage, this one checks every box. (id:57975)
Open House
This property has open houses!
Starts at:
1:00 pm
Ends at:
3:00 pm
Property Details
|
MLS® Number
|
X12140157 |
|
Property Type
|
Single Family |
|
Community Name
|
Seguin |
|
Easement
|
Right Of Way |
|
Features
|
Country Residential |
|
Parking Space Total
|
8 |
|
View Type
|
Lake View, Direct Water View |
|
Water Front Type
|
Waterfront |
Building
|
Bathroom Total
|
2 |
|
Bedrooms Above Ground
|
3 |
|
Bedrooms Total
|
3 |
|
Age
|
31 To 50 Years |
|
Basement Development
|
Finished |
|
Basement Type
|
N/a (finished) |
|
Construction Style Split Level
|
Sidesplit |
|
Exterior Finish
|
Wood |
|
Fireplace Present
|
Yes |
|
Fireplace Total
|
2 |
|
Foundation Type
|
Block |
|
Heating Fuel
|
Electric |
|
Heating Type
|
Baseboard Heaters |
|
Size Interior
|
1,500 - 2,000 Ft2 |
|
Type
|
House |
Parking
Land
|
Access Type
|
Year-round Access, Private Docking |
|
Acreage
|
No |
|
Sewer
|
Septic System |
|
Size Depth
|
205 Ft |
|
Size Frontage
|
253 Ft |
|
Size Irregular
|
253 X 205 Ft |
|
Size Total Text
|
253 X 205 Ft|1/2 - 1.99 Acres |
|
Zoning Description
|
Sr3 |
Rooms
| Level |
Type |
Length |
Width |
Dimensions |
|
Second Level |
Primary Bedroom |
5.11 m |
3.42 m |
5.11 m x 3.42 m |
|
Second Level |
Family Room |
4.8 m |
6 m |
4.8 m x 6 m |
|
Second Level |
Bathroom |
4.48 m |
2.86 m |
4.48 m x 2.86 m |
|
Main Level |
Living Room |
6.84 m |
2.35 m |
6.84 m x 2.35 m |
|
Main Level |
Kitchen |
2.91 m |
3 m |
2.91 m x 3 m |
|
Main Level |
Dining Room |
4.01 m |
6.09 m |
4.01 m x 6.09 m |
|
Main Level |
Bedroom |
2.9 m |
2.86 m |
2.9 m x 2.86 m |
|
Main Level |
Bedroom 2 |
2.89 m |
2.92 m |
2.89 m x 2.92 m |
|
Main Level |
Bathroom |
1.12 m |
1.82 m |
1.12 m x 1.82 m |
|
Ground Level |
Den |
5.8 m |
3.99 m |
5.8 m x 3.99 m |
Utilities
|
Cable
|
Available |
|
Electricity
|
Installed |
https://www.realtor.ca/real-estate/28294730/17-tapatoo-trail-seguin-seguin

