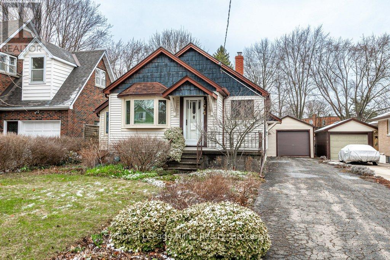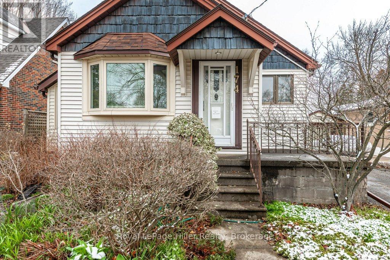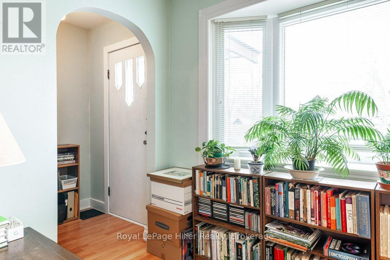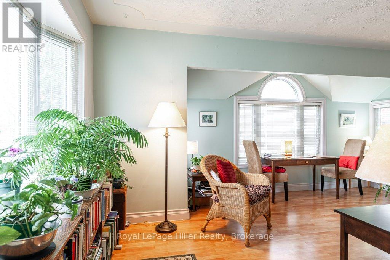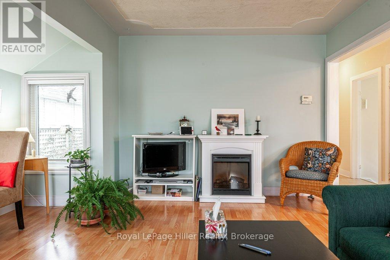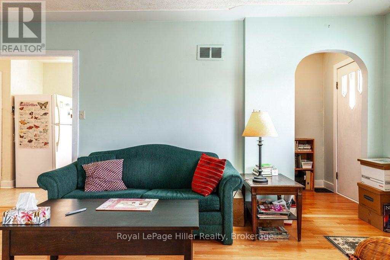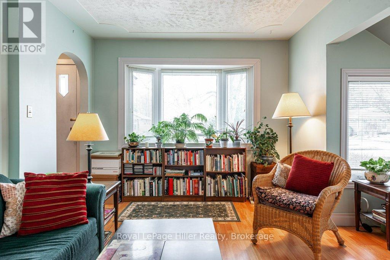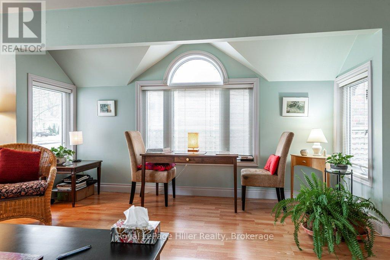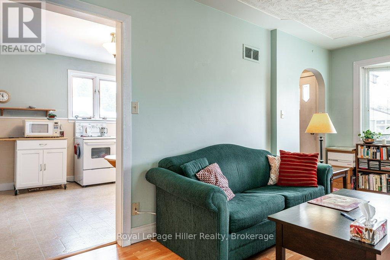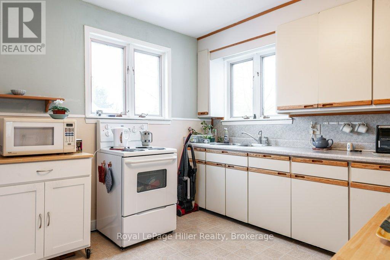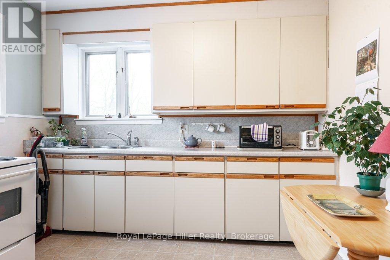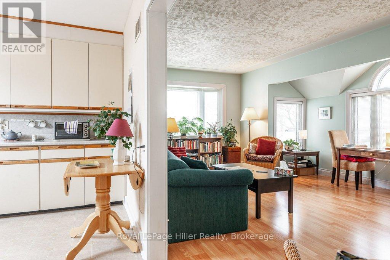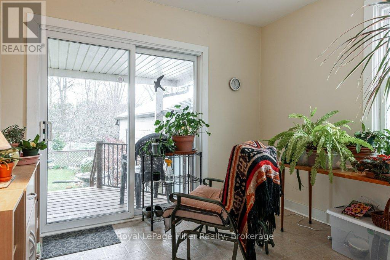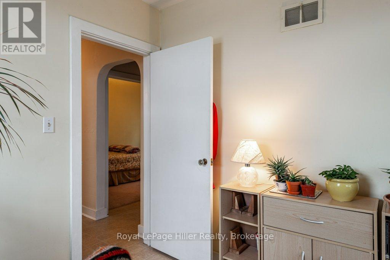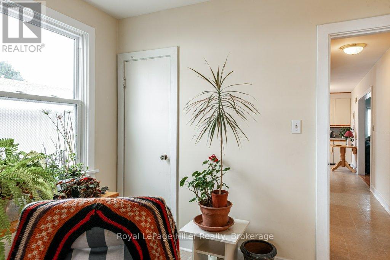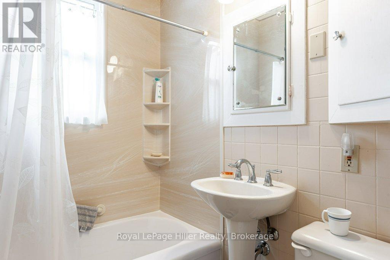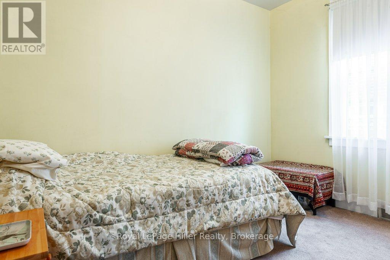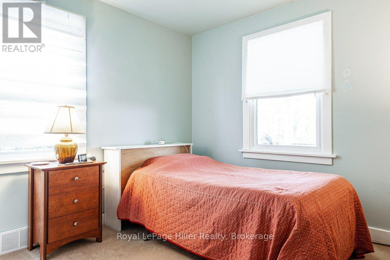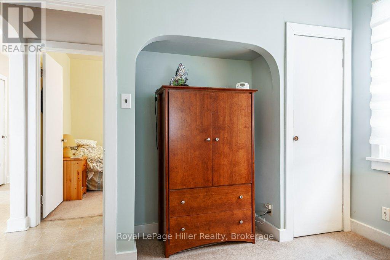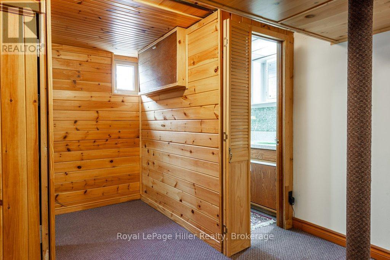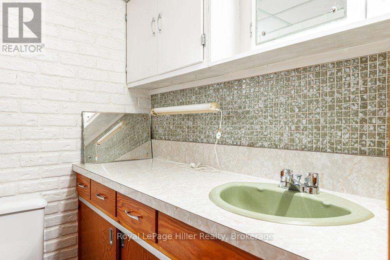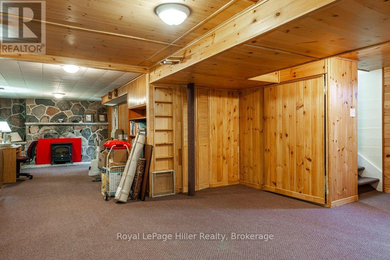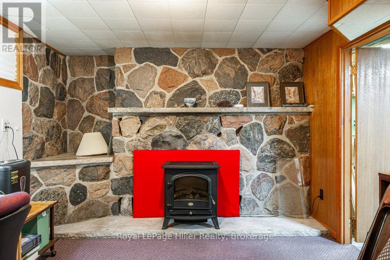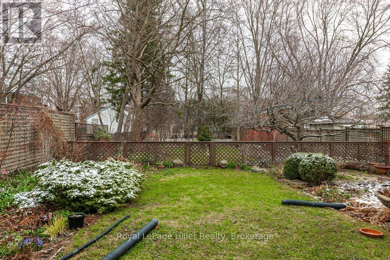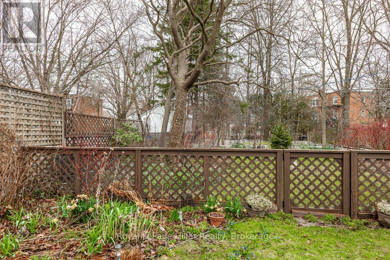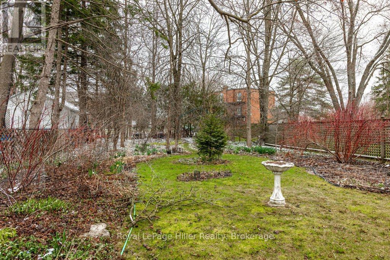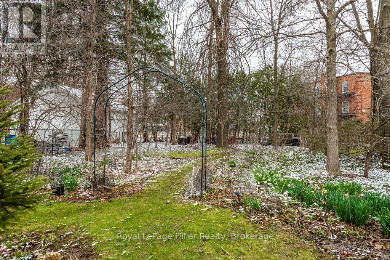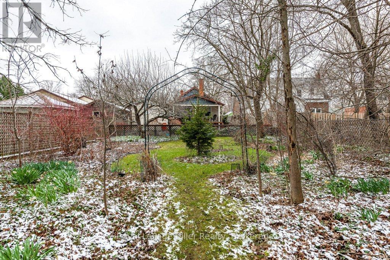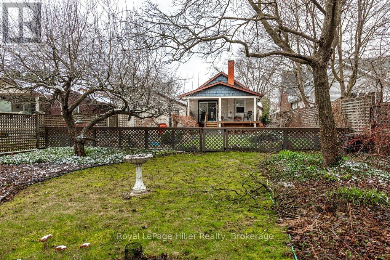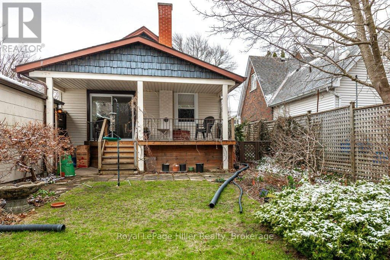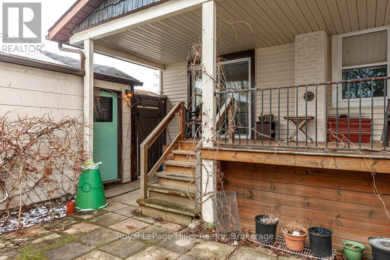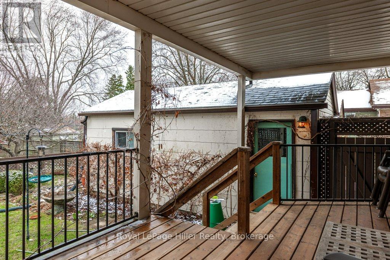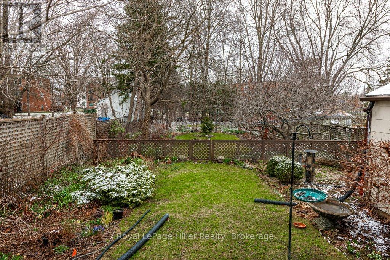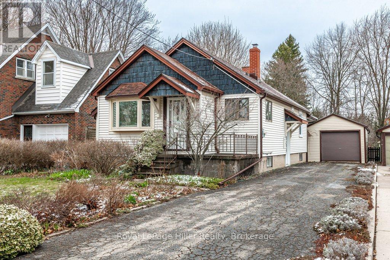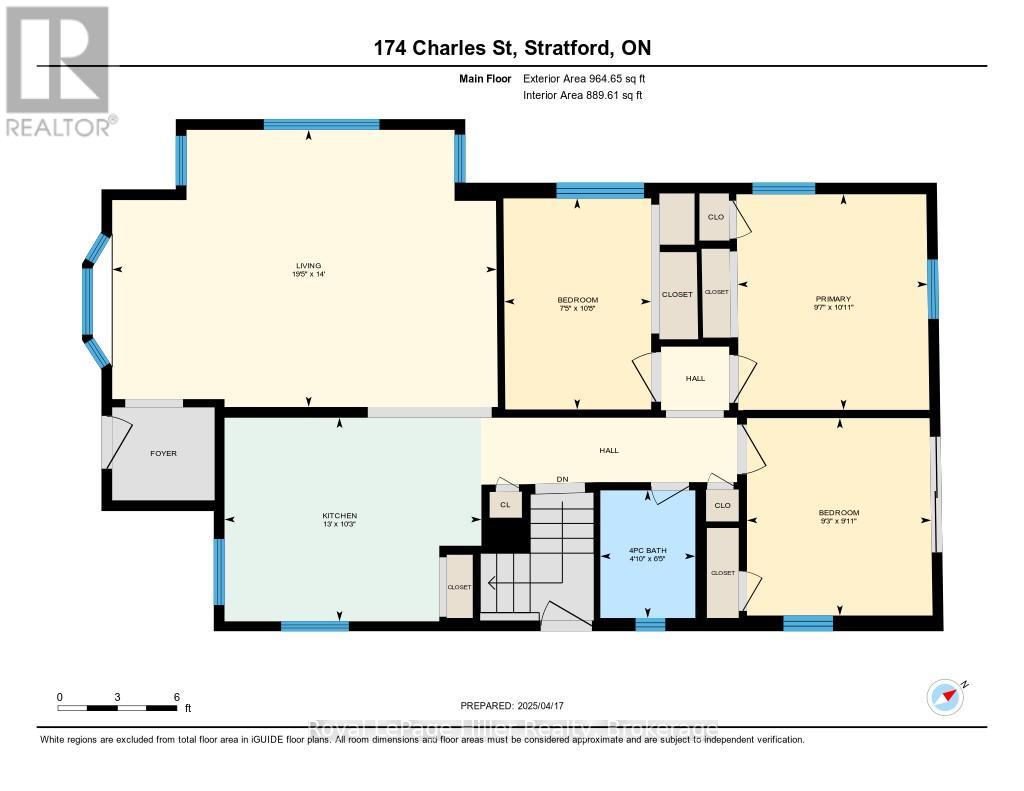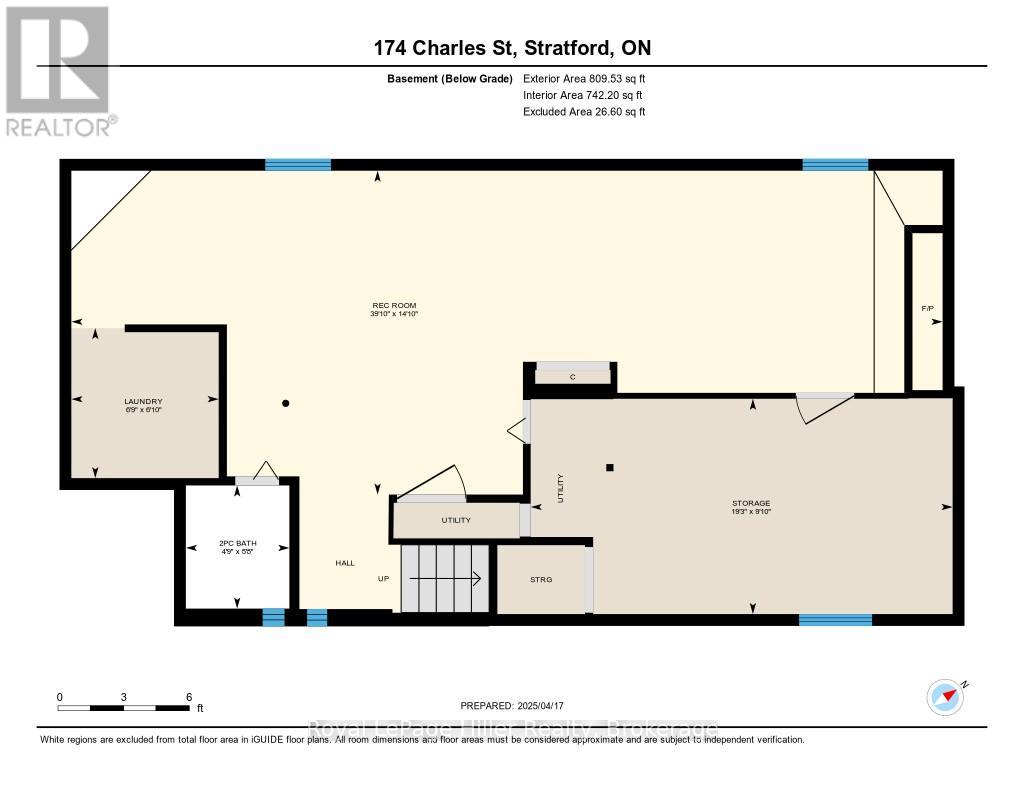2 Bedroom
2 Bathroom
700 - 1,100 ft2
Bungalow
Fireplace
Central Air Conditioning
Forced Air
Landscaped
$535,000
Discover the charm of this meticulously maintained bungalow, ideally situated within walking distance of Stratford's vibrant downtown core. This inviting residence offers two comfortable bedrooms plus a den/office space, a bright and welcoming living area, a well-appointed kitchen, and a convenient 4-pc bathroom on the main level. The partially finished basement provides valuable additional living space excellent for a rec-room, featuring a laundry room and a 2 pc bathroom. A separate side entrance for added convenience from the driveway. Step outside to a well constructed covered deck, perfect for morning coffee or evening relaxation, overlooking a generous lot offering ample gardening and outdoor enjoyment possibilities. This home presents an excellent opportunity for first-time buyers, down-sizers, and anyone seeking a peaceful and convenient Stratford lifestyle. (id:57975)
Property Details
|
MLS® Number
|
X12093994 |
|
Property Type
|
Single Family |
|
Community Name
|
Stratford |
|
Features
|
Sump Pump |
|
Parking Space Total
|
5 |
|
Structure
|
Deck, Porch |
Building
|
Bathroom Total
|
2 |
|
Bedrooms Above Ground
|
2 |
|
Bedrooms Total
|
2 |
|
Age
|
51 To 99 Years |
|
Amenities
|
Fireplace(s) |
|
Appliances
|
Central Vacuum, Dryer, Stove, Water Heater, Washer, Water Softener, Refrigerator |
|
Architectural Style
|
Bungalow |
|
Basement Development
|
Finished |
|
Basement Type
|
N/a (finished) |
|
Construction Style Attachment
|
Detached |
|
Cooling Type
|
Central Air Conditioning |
|
Exterior Finish
|
Vinyl Siding |
|
Fireplace Present
|
Yes |
|
Fireplace Total
|
1 |
|
Fireplace Type
|
Free Standing Metal |
|
Foundation Type
|
Poured Concrete |
|
Half Bath Total
|
1 |
|
Heating Fuel
|
Natural Gas |
|
Heating Type
|
Forced Air |
|
Stories Total
|
1 |
|
Size Interior
|
700 - 1,100 Ft2 |
|
Type
|
House |
|
Utility Water
|
Municipal Water |
Parking
Land
|
Acreage
|
No |
|
Fence Type
|
Fully Fenced, Partially Fenced |
|
Landscape Features
|
Landscaped |
|
Sewer
|
Sanitary Sewer |
|
Size Depth
|
237 Ft ,2 In |
|
Size Frontage
|
45 Ft |
|
Size Irregular
|
45 X 237.2 Ft |
|
Size Total Text
|
45 X 237.2 Ft |
|
Zoning Description
|
R2 |
Rooms
| Level |
Type |
Length |
Width |
Dimensions |
|
Basement |
Bathroom |
1.73 m |
1.45 m |
1.73 m x 1.45 m |
|
Basement |
Laundry Room |
2.08 m |
2.06 m |
2.08 m x 2.06 m |
|
Basement |
Recreational, Games Room |
4.52 m |
12.14 m |
4.52 m x 12.14 m |
|
Basement |
Utility Room |
3 m |
5.87 m |
3 m x 5.87 m |
|
Main Level |
Bathroom |
1.96 m |
1.47 m |
1.96 m x 1.47 m |
|
Main Level |
Bedroom |
3.25 m |
2.26 m |
3.25 m x 2.26 m |
|
Main Level |
Bedroom |
3.02 m |
2.82 m |
3.02 m x 2.82 m |
|
Main Level |
Kitchen |
3.12 m |
3.96 m |
3.12 m x 3.96 m |
|
Main Level |
Living Room |
4.27 m |
5.92 m |
4.27 m x 5.92 m |
|
Main Level |
Sunroom |
3.33 m |
2.92 m |
3.33 m x 2.92 m |
https://www.realtor.ca/real-estate/28193028/174-charles-street-stratford-stratford

