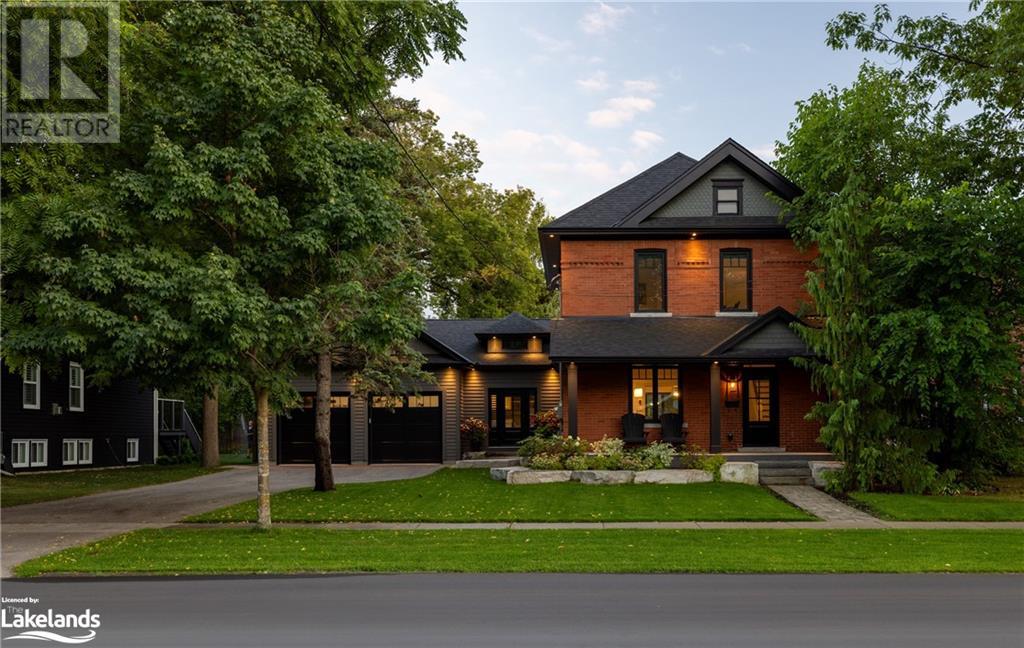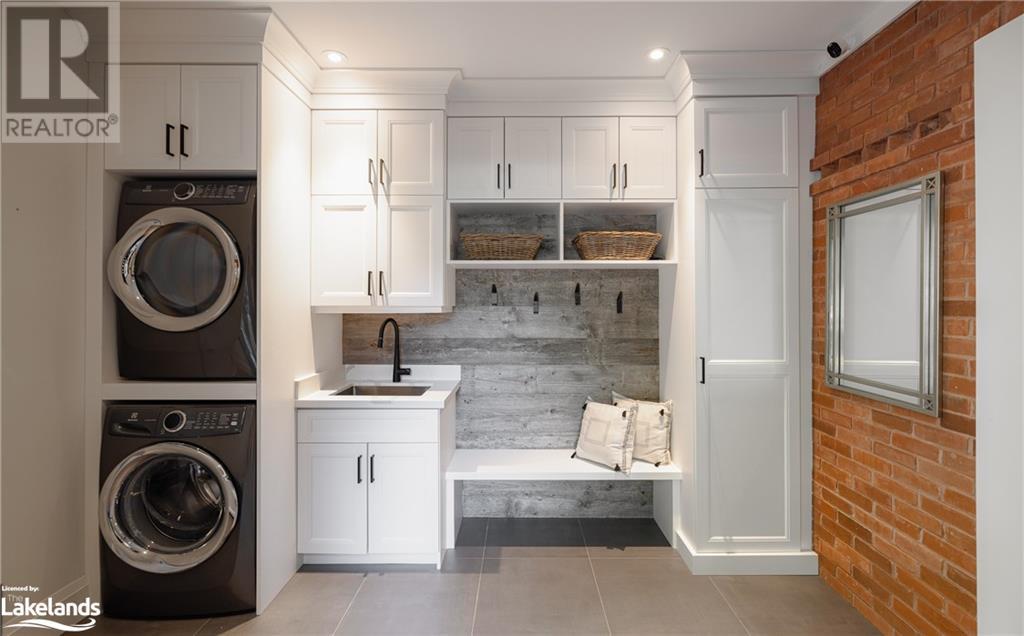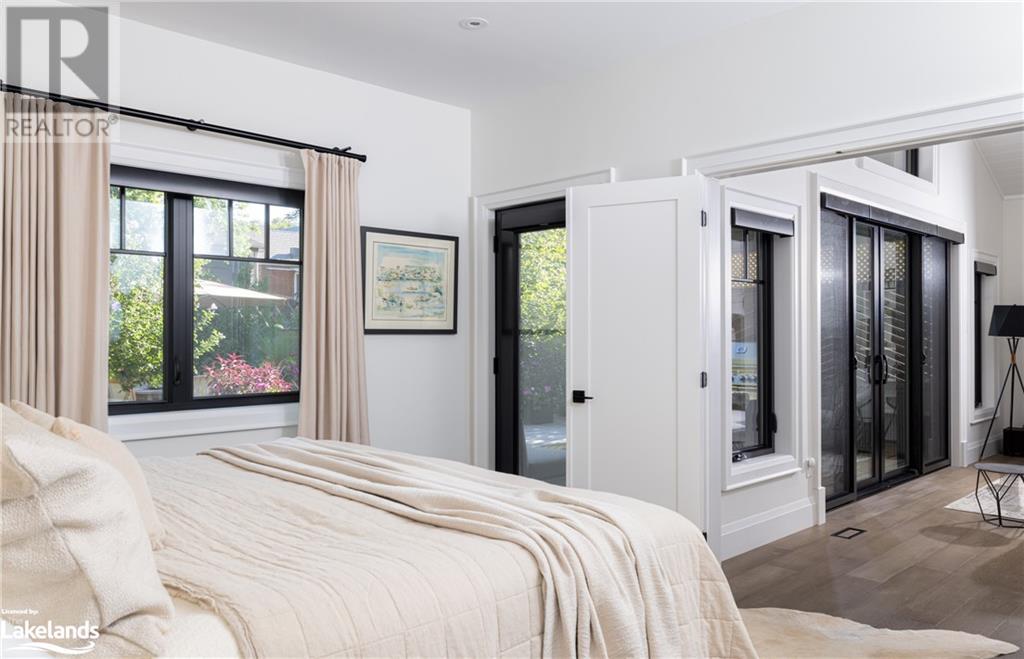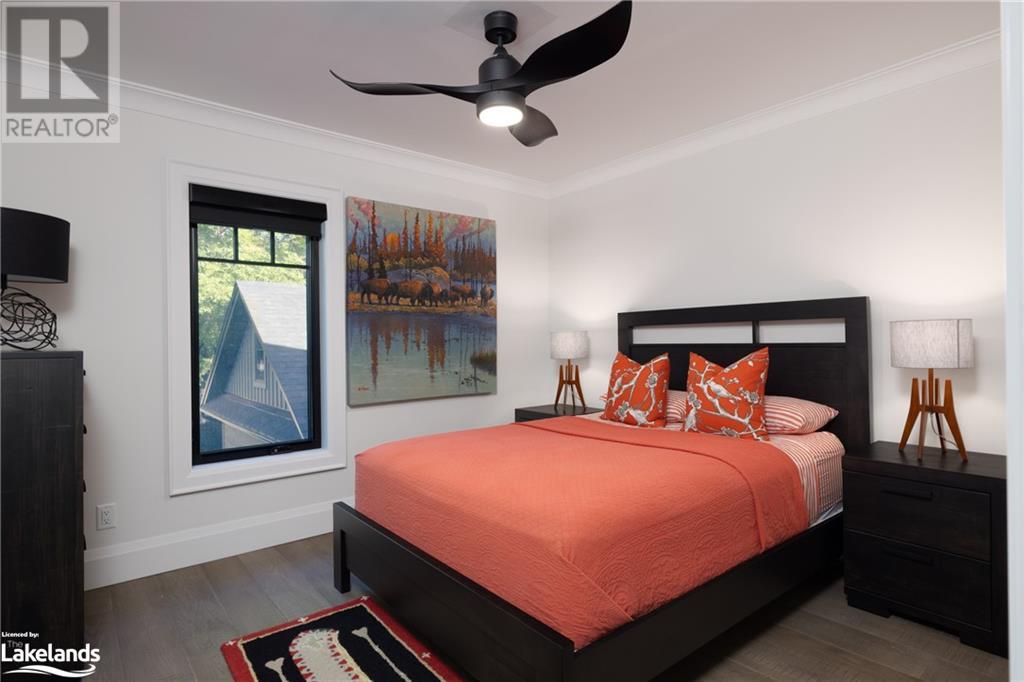4 Bedroom
3 Bathroom
3231 sqft
2 Level
Fireplace
Central Air Conditioning
In Floor Heating, Forced Air
Lawn Sprinkler
$2,199,000
Experience the ideal blend of historic charm and modern elegance in this beautifully renovated red brick home, perfectly situated in the heart of downtown Collingwood. Just steps from Hurontario Street, you’ll enjoy easy access to coffee shops, specialty groceries, fresh flowers, and a variety of dining options. As you arrive, a meticulously paved driveway leads to the double-car garage. Stone steps invite you into a welcoming mudroom with heated floors, setting the tone for the exceptional craftsmanship found throughout. At the heart of this home is an expansive, open-concept custom kitchen, ideal for entertaining. It features premium quartz countertops, a striking backsplash, high-end Fisher & Paykel stainless steel appliances—including a 36” dual fuel stove—and LED under-cabinet lighting. Wide plank floors stretch across the living spaces, enhancing the airy feel created by a soothing neutral color palette. Vaulted ceilings draw your eyes to the grand windows, filling the space with light and offering views of the walkout deck—perfect for outdoor entertaining or quiet mornings. The formal dining room includes a custom glass wine showcase, adding a sophisticated touch, while the adjacent living room provides a cozy retreat for relaxing with loved ones. The main floor master suite is a luxurious haven, featuring a walk-in closet and spa-like ensuite with a soaker tub, walk-in shower, and heated floors. Upstairs, three additional bedrooms share a four-piece bathroom, offering ample space for family or guests. A dry, finished basement provides extra storage or a versatile space for children to play. At the back of the home, a charming stone patio seamlessly extends your living space into the outdoors, perfect for al fresco dining or quiet reflection. Highlighting the backyard of this exquisite property is the magnificent covered patio/pavilion that serves as both a retreat and a gathering space. This property is a true haven in the heart of Collingwood. (id:57975)
Property Details
|
MLS® Number
|
40643093 |
|
Property Type
|
Single Family |
|
Amenities Near By
|
Golf Nearby, Public Transit, Schools, Shopping, Ski Area |
|
Communication Type
|
High Speed Internet |
|
Equipment Type
|
Water Heater |
|
Features
|
Paved Driveway |
|
Parking Space Total
|
5 |
|
Rental Equipment Type
|
Water Heater |
|
Structure
|
Shed, Porch |
Building
|
Bathroom Total
|
3 |
|
Bedrooms Above Ground
|
4 |
|
Bedrooms Total
|
4 |
|
Age
|
New Building |
|
Appliances
|
Dishwasher, Dryer, Refrigerator, Washer, Microwave Built-in, Gas Stove(s), Wine Fridge, Garage Door Opener |
|
Architectural Style
|
2 Level |
|
Basement Development
|
Partially Finished |
|
Basement Type
|
Full (partially Finished) |
|
Construction Material
|
Wood Frame |
|
Construction Style Attachment
|
Detached |
|
Cooling Type
|
Central Air Conditioning |
|
Exterior Finish
|
Brick, Wood |
|
Fire Protection
|
Smoke Detectors, Alarm System |
|
Fireplace Present
|
Yes |
|
Fireplace Total
|
1 |
|
Foundation Type
|
Poured Concrete |
|
Half Bath Total
|
1 |
|
Heating Fuel
|
Natural Gas |
|
Heating Type
|
In Floor Heating, Forced Air |
|
Stories Total
|
2 |
|
Size Interior
|
3231 Sqft |
|
Type
|
House |
|
Utility Water
|
Municipal Water |
Parking
Land
|
Access Type
|
Road Access |
|
Acreage
|
No |
|
Fence Type
|
Fence |
|
Land Amenities
|
Golf Nearby, Public Transit, Schools, Shopping, Ski Area |
|
Landscape Features
|
Lawn Sprinkler |
|
Sewer
|
Municipal Sewage System |
|
Size Depth
|
165 Ft |
|
Size Frontage
|
66 Ft |
|
Size Total Text
|
Under 1/2 Acre |
|
Zoning Description
|
R2 |
Rooms
| Level |
Type |
Length |
Width |
Dimensions |
|
Second Level |
3pc Bathroom |
|
|
9'0'' x 8'1'' |
|
Second Level |
Bedroom |
|
|
8'11'' x 9'8'' |
|
Second Level |
Bedroom |
|
|
10'10'' x 13'6'' |
|
Second Level |
Bedroom |
|
|
10'10'' x 11'10'' |
|
Basement |
Storage |
|
|
20'5'' x 11'0'' |
|
Basement |
Bonus Room |
|
|
21'0'' x 13'9'' |
|
Basement |
Exercise Room |
|
|
14'7'' x 19'7'' |
|
Main Level |
Full Bathroom |
|
|
8'11'' x 14'5'' |
|
Main Level |
Primary Bedroom |
|
|
12'1'' x 14'5'' |
|
Main Level |
Laundry Room |
|
|
11'9'' x 9'4'' |
|
Main Level |
Family Room |
|
|
20'0'' x 13'9'' |
|
Main Level |
Kitchen |
|
|
20'0'' x 13'8'' |
|
Main Level |
2pc Bathroom |
|
|
5'3'' x 6'7'' |
|
Main Level |
Dining Room |
|
|
15'0'' x 14'5'' |
|
Main Level |
Living Room |
|
|
13'1'' x 14'0'' |
Utilities
|
Cable
|
Available |
|
Electricity
|
Available |
|
Natural Gas
|
Available |
|
Telephone
|
Available |
https://www.realtor.ca/real-estate/27385047/176-fifth-street-collingwood





















































