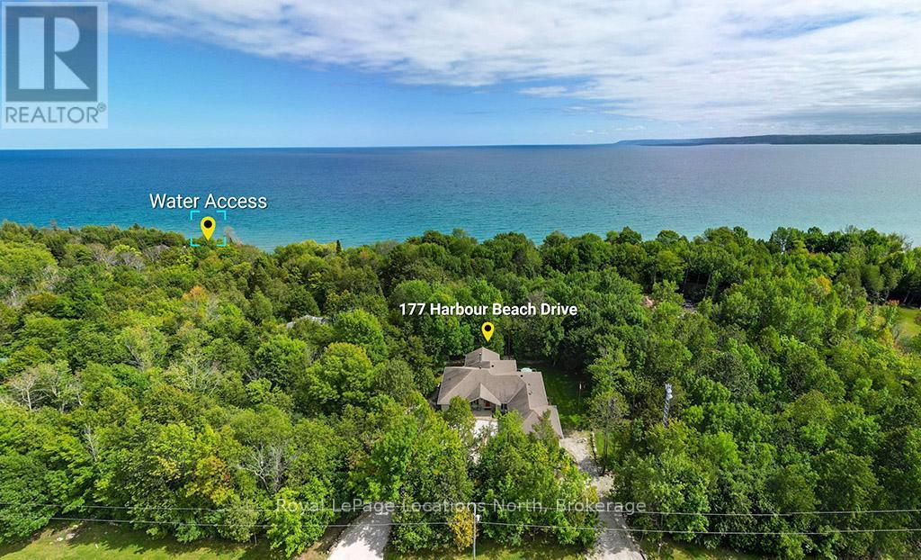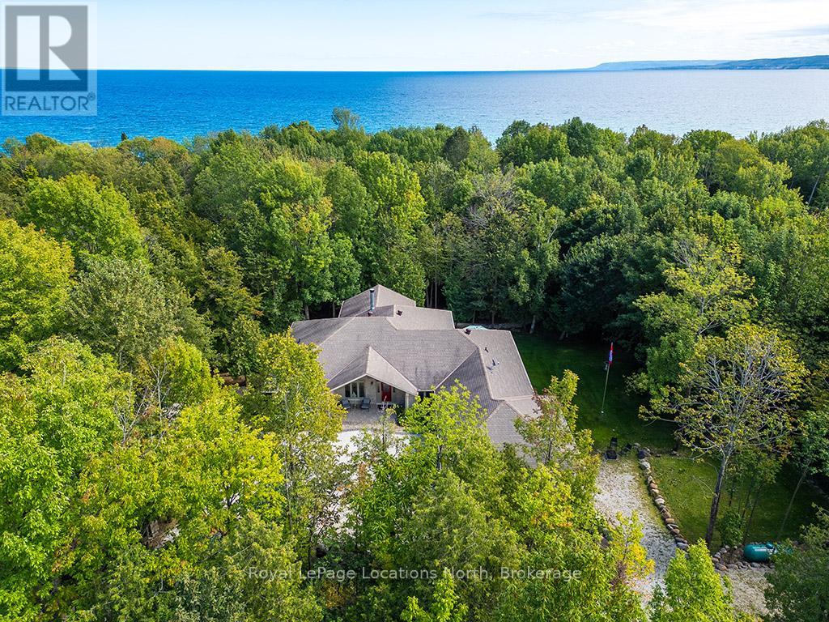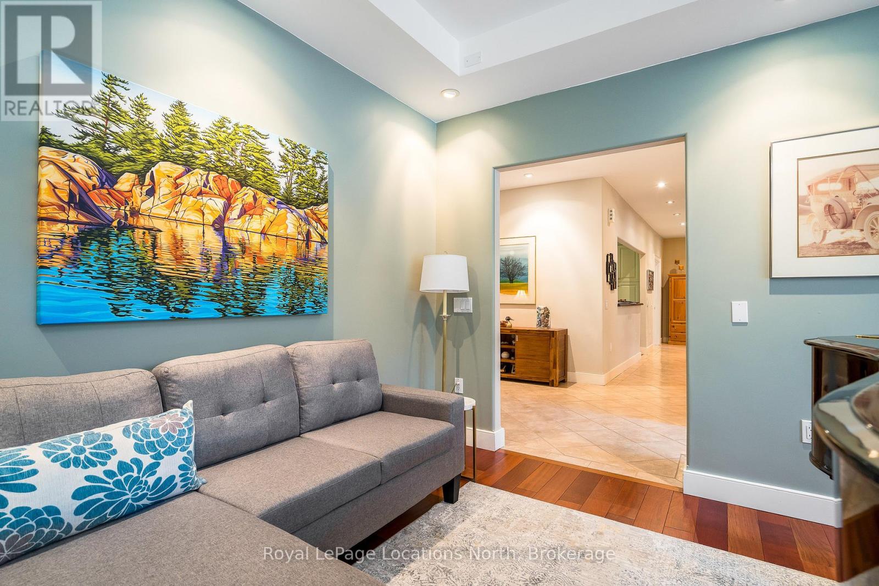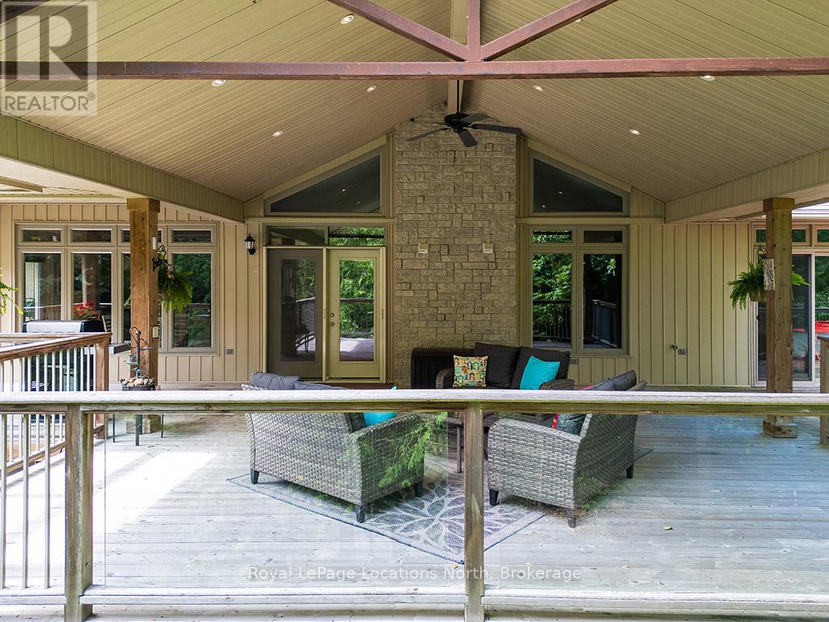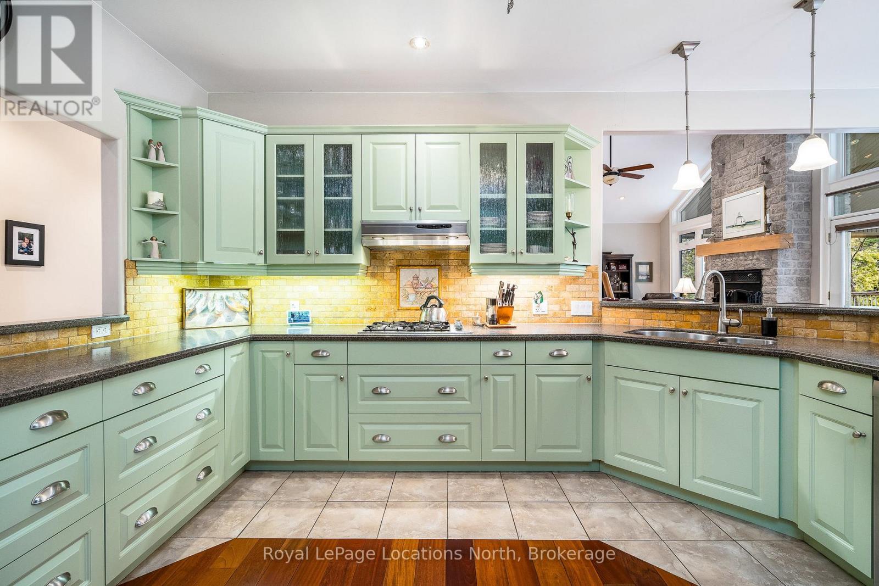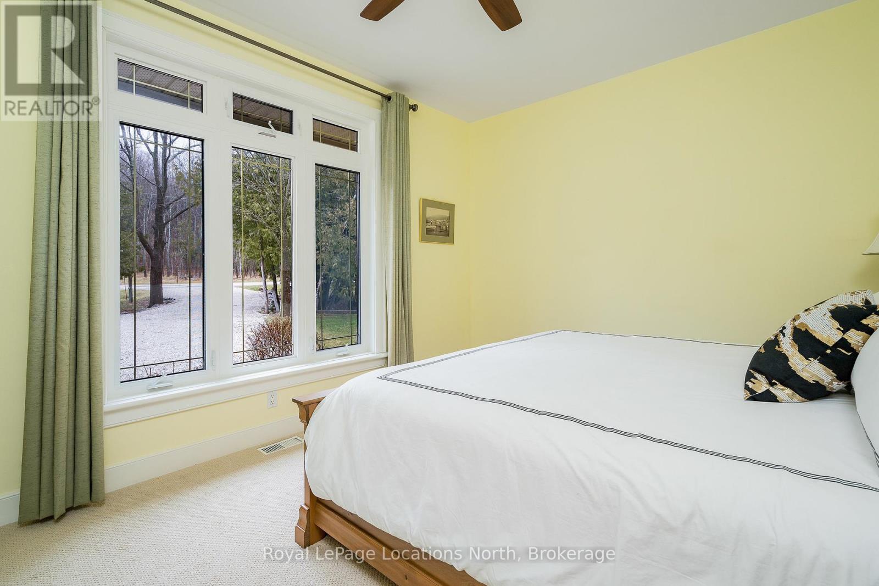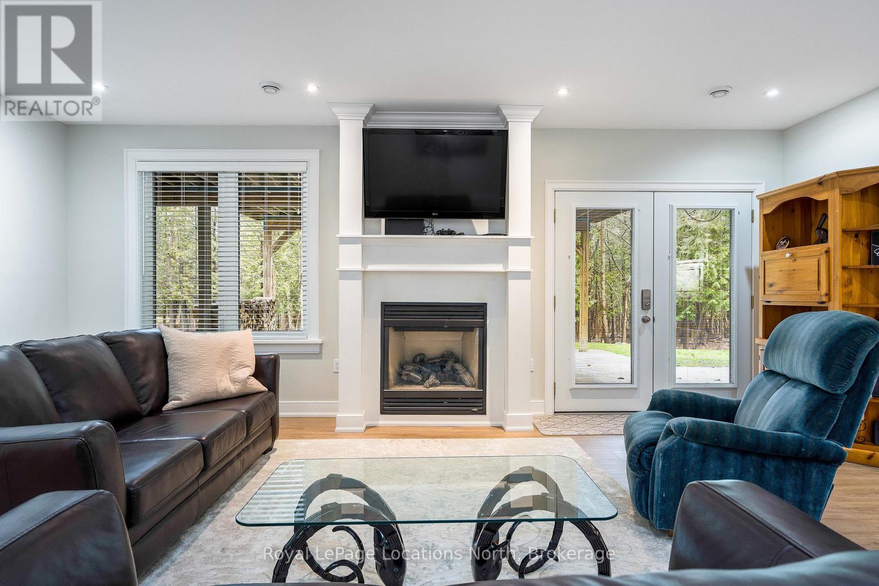5 Bedroom
3 Bathroom
2,500 - 3,000 ft2
Bungalow
Fireplace
Central Air Conditioning
Forced Air
Acreage
Landscaped
$1,299,900
A country retreat with the privacy of a 2 acre lot nestled in the trees less than a 10 minute walk to the water and less than a 10 minute drive into town. With almost 5,000 sq/ft of meticulously crafted space, this 5 bed/4 bath home is wonderful space for entertaining family and friends. Inside, discover a home where every detail has been thoughtfully curated to create an atmosphere of sophistication and charm. The main floor with an open-concept design is highlighted by a great room with magnificent floor-to-ceiling wood-burning fireplace. Adjacent living & dining areas offer the perfect setting for hosting gatherings. The well planned kitchen is spacious and receives the morning light with forest views. The primary bedroom is complete with luxurious ensuite bath and walkout to a deck where mornings begin with the sound of songbirds. The 2 additional bedrooms on the main level offer comfort for accommodating guests. A main floor laundry adds further practicality to the home's layout. Step outside and immerse yourself in nature. The expansive deck is partially covered and overlooks the forest. The lower level can be accessed by two staircases; one located on each end of the home. The entertainment area has a gas fireplace and garden doors that open to the forest nearby, while 2 additional bedrooms offer extra accommodations. A dedicated hobby room provides a place for pursuing passions while the home office with large windows offers an inspiring backdrop for productivity. An oversized 2 car garage protects from winter weather. A lower single bay garage provides parking for lawn tractors, snowmobiles while providing a large heated workshop for projects. There is so much to offer at this extraordinary property. (id:57975)
Property Details
|
MLS® Number
|
X12124653 |
|
Property Type
|
Single Family |
|
Community Name
|
Meaford |
|
Features
|
Wooded Area, Irregular Lot Size, Sloping, Dry |
|
Parking Space Total
|
6 |
|
View Type
|
View Of Water |
Building
|
Bathroom Total
|
3 |
|
Bedrooms Above Ground
|
3 |
|
Bedrooms Below Ground
|
2 |
|
Bedrooms Total
|
5 |
|
Age
|
16 To 30 Years |
|
Amenities
|
Fireplace(s), Separate Heating Controls |
|
Appliances
|
Range, Water Heater - Tankless, Water Heater, Central Vacuum, Dishwasher, Dryer, Garage Door Opener, Satellite Dish, Stove, Washer, Window Coverings, Refrigerator |
|
Architectural Style
|
Bungalow |
|
Basement Development
|
Partially Finished |
|
Basement Features
|
Walk Out |
|
Basement Type
|
N/a (partially Finished) |
|
Construction Style Attachment
|
Detached |
|
Cooling Type
|
Central Air Conditioning |
|
Exterior Finish
|
Stone, Vinyl Siding |
|
Fire Protection
|
Smoke Detectors |
|
Fireplace Present
|
Yes |
|
Fireplace Total
|
2 |
|
Foundation Type
|
Poured Concrete |
|
Half Bath Total
|
1 |
|
Heating Fuel
|
Propane |
|
Heating Type
|
Forced Air |
|
Stories Total
|
1 |
|
Size Interior
|
2,500 - 3,000 Ft2 |
|
Type
|
House |
|
Utility Water
|
Cistern |
Parking
Land
|
Access Type
|
Year-round Access |
|
Acreage
|
Yes |
|
Landscape Features
|
Landscaped |
|
Sewer
|
Septic System |
|
Size Depth
|
386 Ft ,10 In |
|
Size Frontage
|
282 Ft ,9 In |
|
Size Irregular
|
282.8 X 386.9 Ft |
|
Size Total Text
|
282.8 X 386.9 Ft|2 - 4.99 Acres |
|
Zoning Description
|
Cr |
Rooms
| Level |
Type |
Length |
Width |
Dimensions |
|
Lower Level |
Family Room |
6.4 m |
6.85 m |
6.4 m x 6.85 m |
|
Lower Level |
Office |
5.18 m |
3.81 m |
5.18 m x 3.81 m |
|
Lower Level |
Other |
5.18 m |
3.65 m |
5.18 m x 3.65 m |
|
Lower Level |
Bedroom |
3.2 m |
4.19 m |
3.2 m x 4.19 m |
|
Lower Level |
Bedroom |
4.11 m |
3.2 m |
4.11 m x 3.2 m |
|
Lower Level |
Bathroom |
|
|
Measurements not available |
|
Lower Level |
Other |
3.96 m |
6.09 m |
3.96 m x 6.09 m |
|
Main Level |
Other |
|
|
Measurements not available |
|
Main Level |
Bathroom |
|
|
Measurements not available |
|
Main Level |
Great Room |
6.4 m |
6.4 m |
6.4 m x 6.4 m |
|
Main Level |
Bathroom |
|
|
Measurements not available |
|
Main Level |
Living Room |
3.45 m |
4.31 m |
3.45 m x 4.31 m |
|
Main Level |
Eating Area |
3.96 m |
2.59 m |
3.96 m x 2.59 m |
|
Main Level |
Dining Room |
3.96 m |
3.5 m |
3.96 m x 3.5 m |
|
Main Level |
Kitchen |
3.96 m |
4.26 m |
3.96 m x 4.26 m |
|
Main Level |
Primary Bedroom |
4.57 m |
4.57 m |
4.57 m x 4.57 m |
|
Main Level |
Bedroom |
4.41 m |
3.32 m |
4.41 m x 3.32 m |
|
Main Level |
Bedroom |
3.2 m |
4.41 m |
3.2 m x 4.41 m |
|
Main Level |
Laundry Room |
3.96 m |
2.59 m |
3.96 m x 2.59 m |
Utilities
https://www.realtor.ca/real-estate/28260573/177-harbour-beach-drive-meaford-meaford


