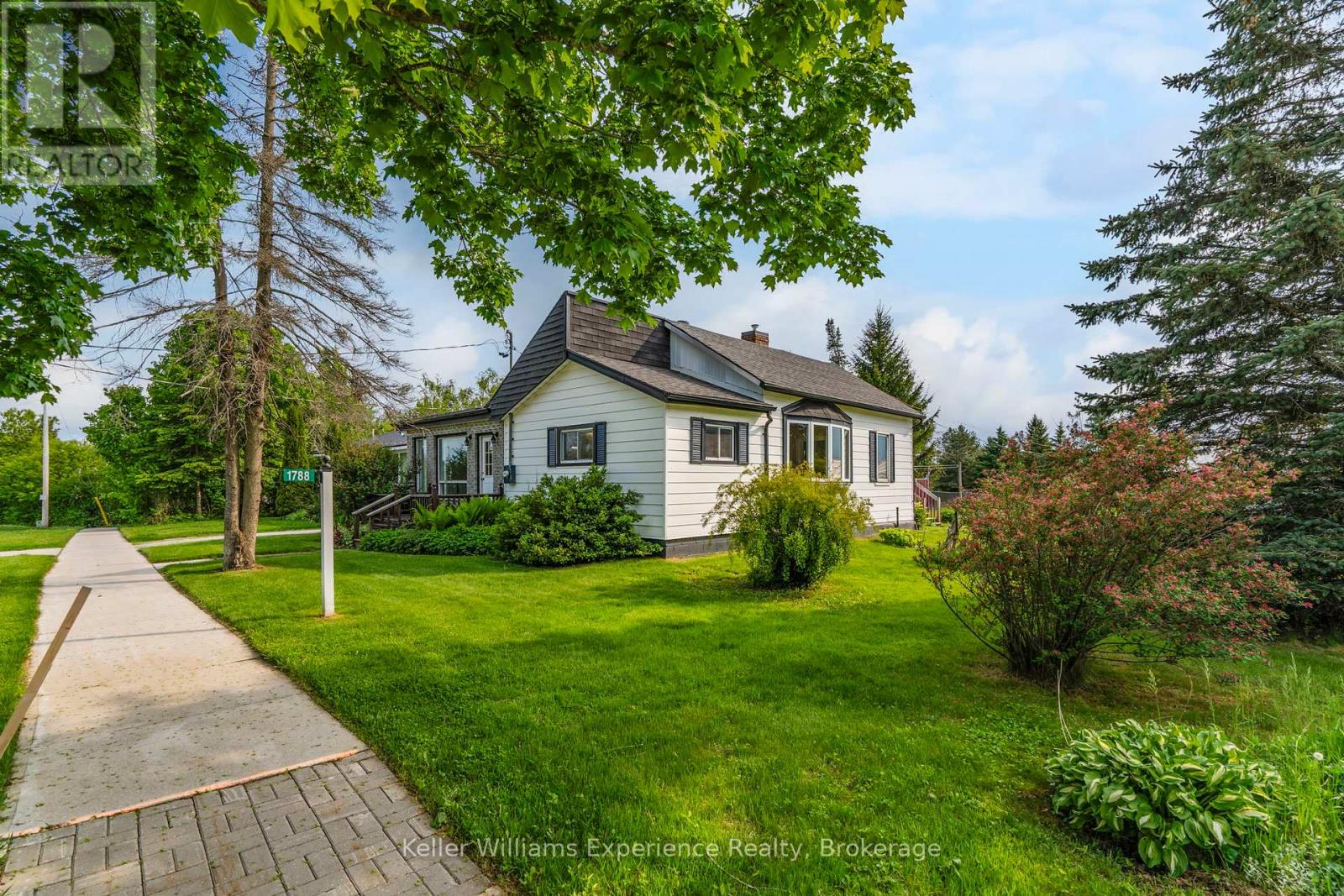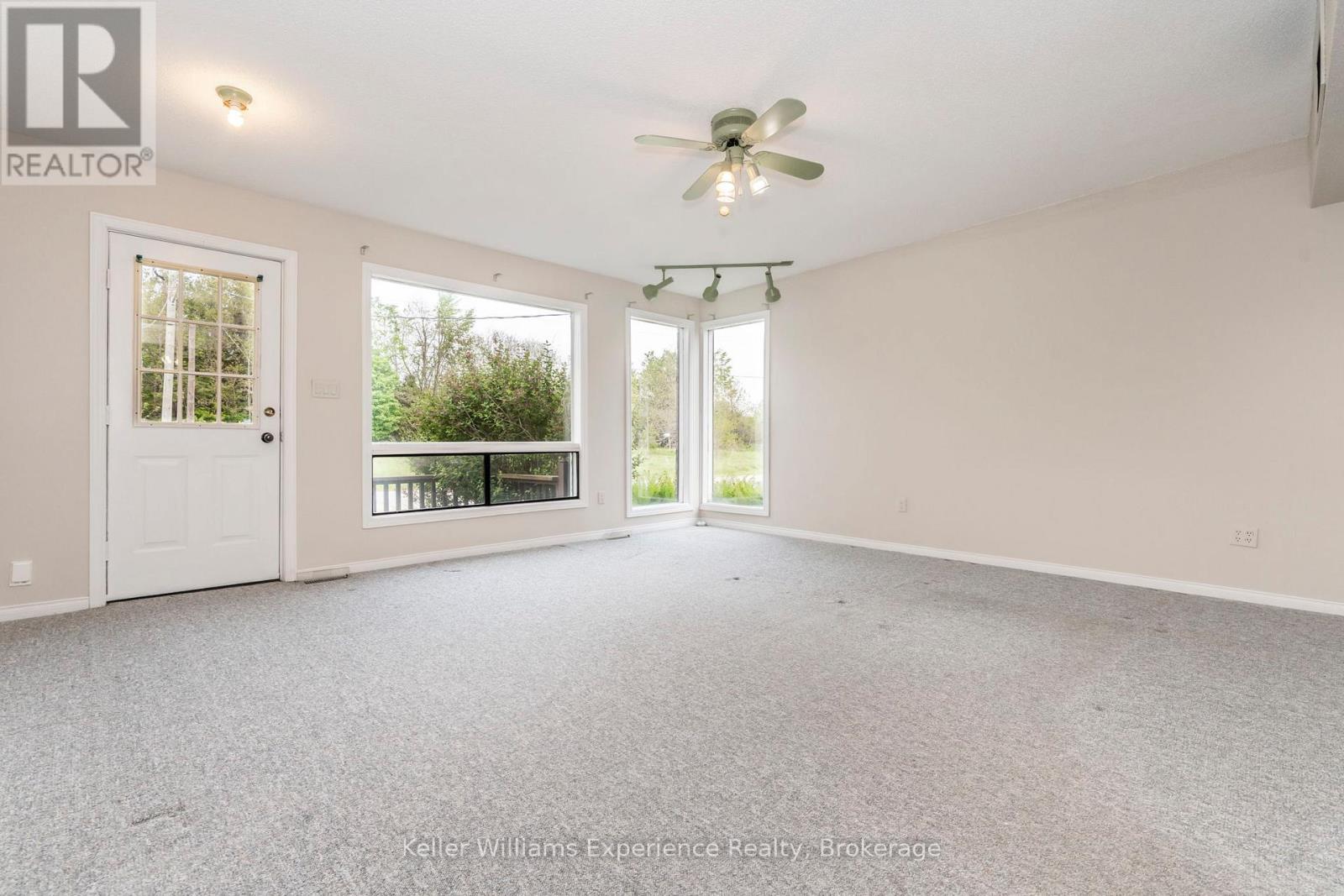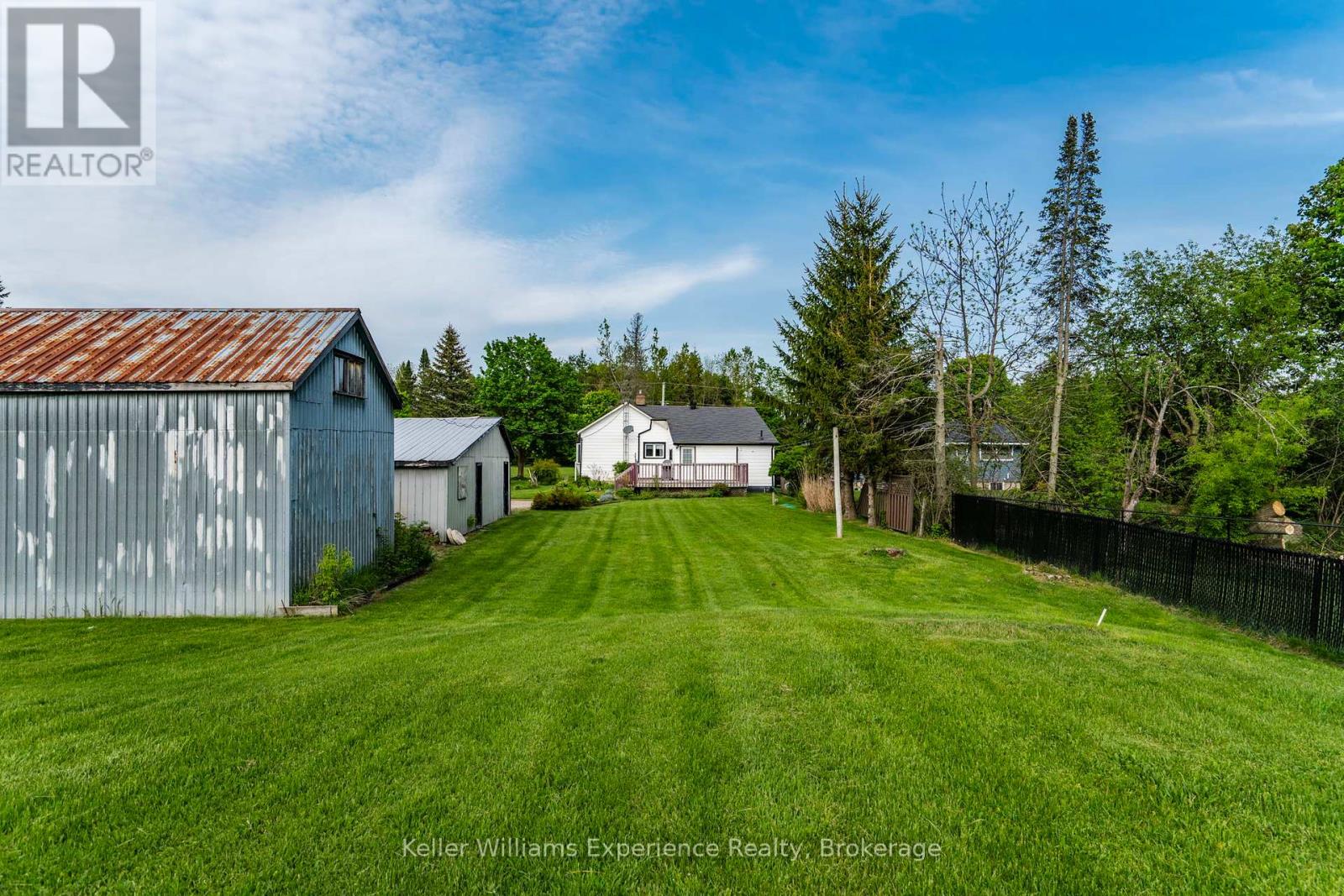3 Bedroom
1 Bathroom
1,100 - 1,500 ft2
Bungalow
Forced Air
$549,900
Welcome to 1788 Phelpston Road, a charming 3-bedroom, 1-bathroom home situated on just under half an acre in the quiet community of Phelpston. This well-maintained property offers the perfect blend of country charm and convenience, located just 15 minutes from Barrie and under an hour to the outskirts of the GTA. Inside, you'll find a bright eat-in kitchen and a cozy family room with large windows that fill the space with natural light. The layout is functional and inviting, offering a great opportunity to update and personalize over time. Outside, the spacious lot includes two outbuildings for added storage or workshop use, and the home is located directly across from a park with access to miles of trails ideal for outdoor enthusiasts. This property presents an excellent opportunity for first-time home buyers looking to enter the market with room to grow, both inside and out, all while enjoying a peaceful rural lifestyle close to city amenities. (id:57975)
Property Details
|
MLS® Number
|
S12197751 |
|
Property Type
|
Single Family |
|
Community Name
|
Phelpston |
|
Features
|
Flat Site |
|
Parking Space Total
|
7 |
|
Structure
|
Deck |
Building
|
Bathroom Total
|
1 |
|
Bedrooms Above Ground
|
3 |
|
Bedrooms Total
|
3 |
|
Appliances
|
Dryer, Stove, Washer, Refrigerator |
|
Architectural Style
|
Bungalow |
|
Basement Type
|
Crawl Space |
|
Construction Style Attachment
|
Detached |
|
Exterior Finish
|
Vinyl Siding |
|
Foundation Type
|
Stone |
|
Heating Fuel
|
Oil |
|
Heating Type
|
Forced Air |
|
Stories Total
|
1 |
|
Size Interior
|
1,100 - 1,500 Ft2 |
|
Type
|
House |
Parking
Land
|
Acreage
|
No |
|
Sewer
|
Septic System |
|
Size Depth
|
264 Ft |
|
Size Frontage
|
66 Ft |
|
Size Irregular
|
66 X 264 Ft |
|
Size Total Text
|
66 X 264 Ft |
Rooms
| Level |
Type |
Length |
Width |
Dimensions |
|
Main Level |
Living Room |
5.26 m |
5.06 m |
5.26 m x 5.06 m |
|
Main Level |
Dining Room |
5.28 m |
4.1 m |
5.28 m x 4.1 m |
|
Main Level |
Kitchen |
2.03 m |
2.8 m |
2.03 m x 2.8 m |
|
Main Level |
Eating Area |
3.1 m |
4.7 m |
3.1 m x 4.7 m |
|
Main Level |
Primary Bedroom |
4.09 m |
2.82 m |
4.09 m x 2.82 m |
|
Main Level |
Bedroom 2 |
2.21 m |
3.83 m |
2.21 m x 3.83 m |
|
Main Level |
Bedroom 3 |
3.25 m |
2.81 m |
3.25 m x 2.81 m |
https://www.realtor.ca/real-estate/28419880/1788-phelpston-road-springwater-phelpston-phelpston












































