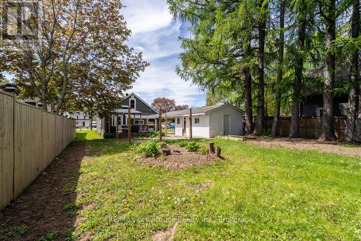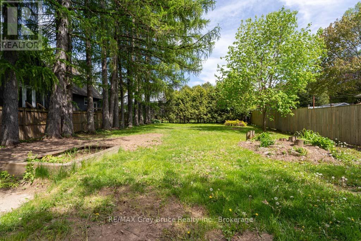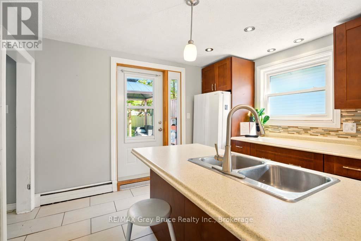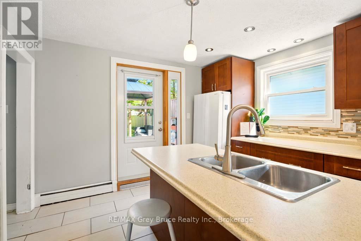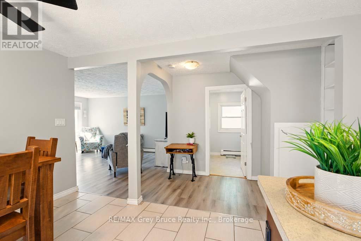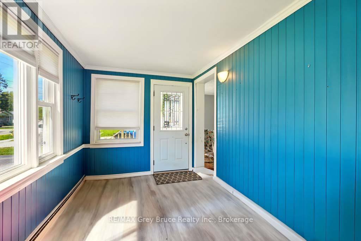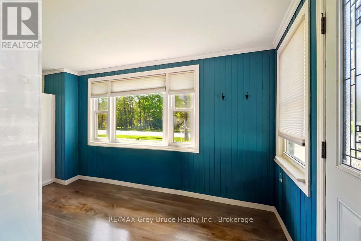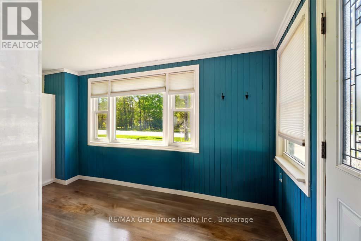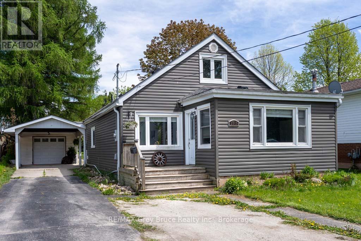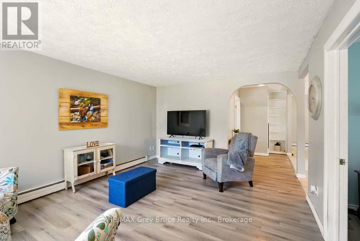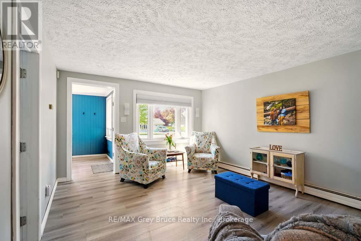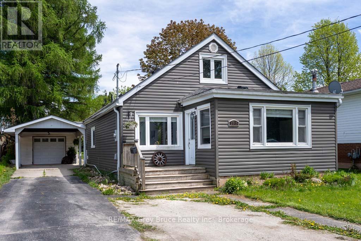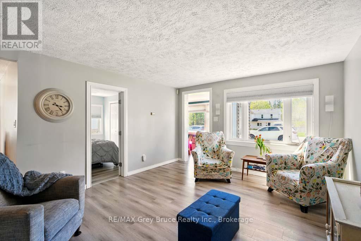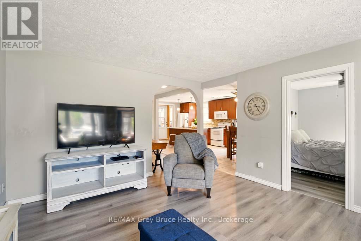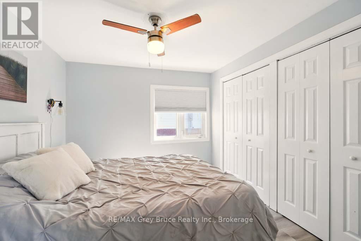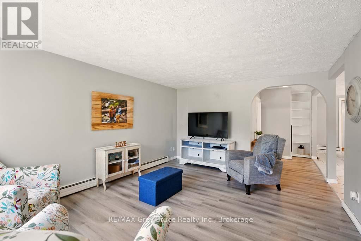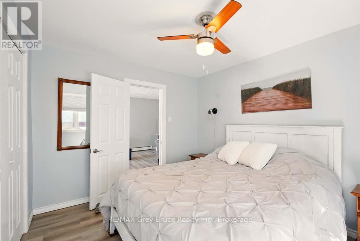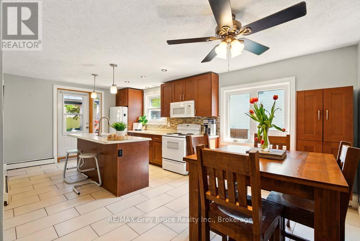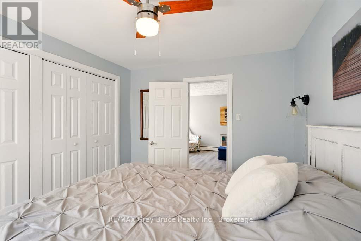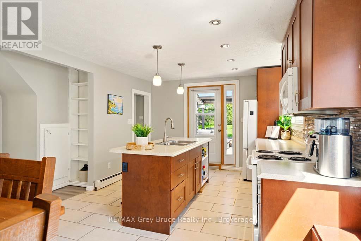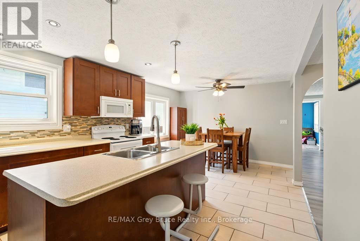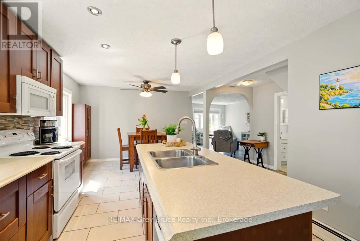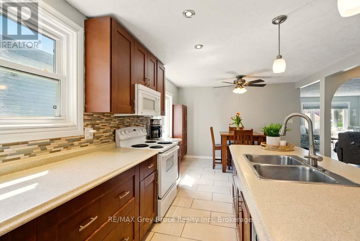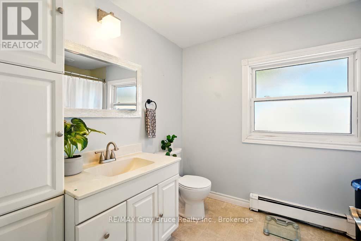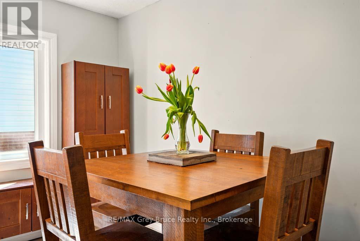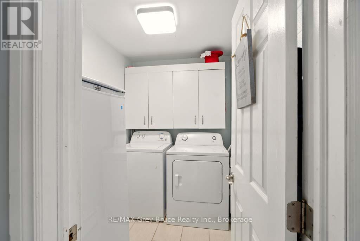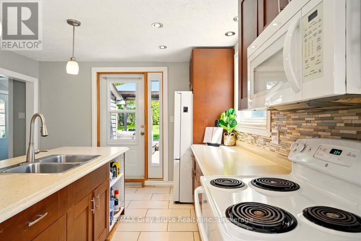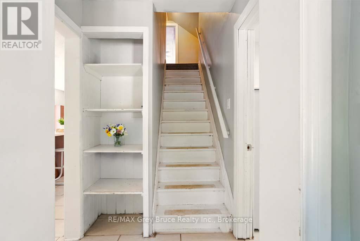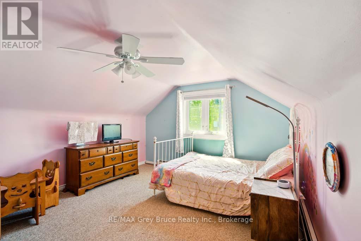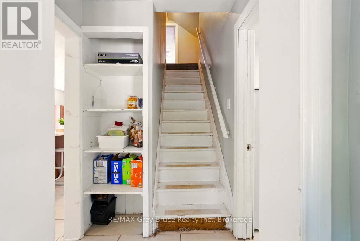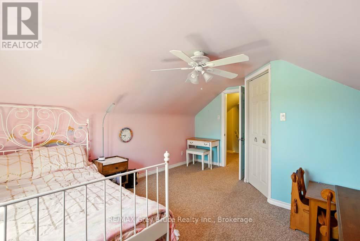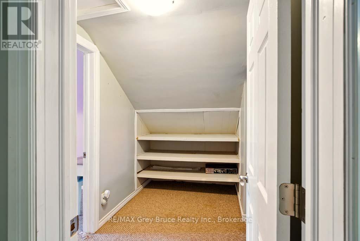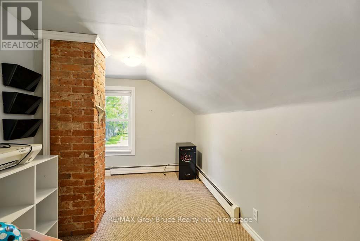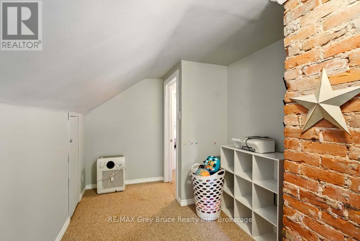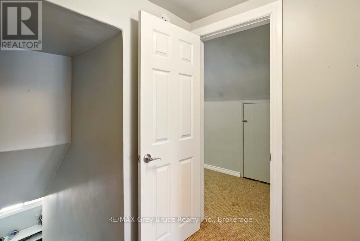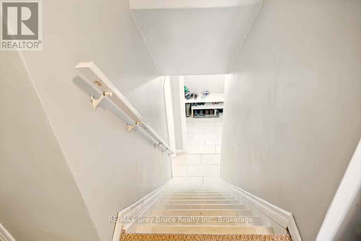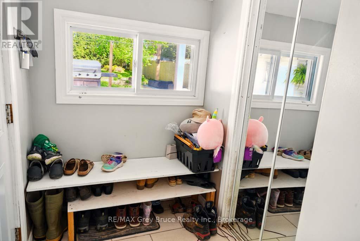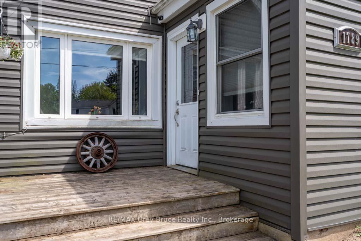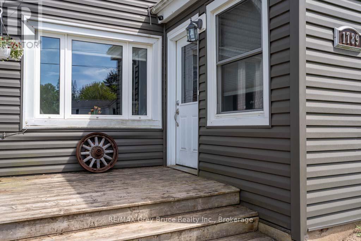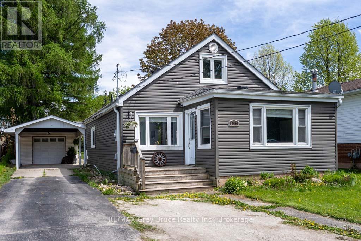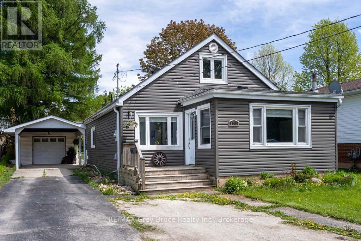3 Bedroom
1 Bathroom
1,100 - 1,500 ft2
Window Air Conditioner
Hot Water Radiator Heat
$439,999
This charming one-and-a half story home boasts a perfect blend of comfort and functionality. Step inside and be greeted by a spacious living room that flows seamlessly into the dining area, creating an ideal space for gatherings. The kitchen, adjacent to the dining room is well equipped, and designed with both cooking and entertaining. On the main floor the primary bedrooms offers a peaceful retreat, complete with easy access to a four piece bath. Laundry room and mud room located off the back entrance allow for a drop zone for all the family shoes, bags and dirty laundry. venture upstairs to fins 2 additional bedrooms, perfect for family or quests. Take a stroll to the parks in the area, bike the trails, enjoy a meal at one of the many walkable distance restaurants. The oversized garage has new garage door, electrical panel and lighting. (id:57975)
Property Details
|
MLS® Number
|
X12212128 |
|
Property Type
|
Single Family |
|
Community Name
|
Owen Sound |
|
Parking Space Total
|
5 |
|
Structure
|
Patio(s) |
Building
|
Bathroom Total
|
1 |
|
Bedrooms Above Ground
|
3 |
|
Bedrooms Total
|
3 |
|
Appliances
|
Dryer, Stove, Washer, Refrigerator |
|
Basement Type
|
Crawl Space |
|
Construction Style Attachment
|
Detached |
|
Cooling Type
|
Window Air Conditioner |
|
Exterior Finish
|
Vinyl Siding |
|
Foundation Type
|
Block |
|
Heating Fuel
|
Natural Gas |
|
Heating Type
|
Hot Water Radiator Heat |
|
Stories Total
|
2 |
|
Size Interior
|
1,100 - 1,500 Ft2 |
|
Type
|
House |
|
Utility Water
|
Municipal Water |
Parking
Land
|
Acreage
|
No |
|
Sewer
|
Sanitary Sewer |
|
Size Depth
|
186 Ft ,4 In |
|
Size Frontage
|
51 Ft ,1 In |
|
Size Irregular
|
51.1 X 186.4 Ft |
|
Size Total Text
|
51.1 X 186.4 Ft |
Rooms
| Level |
Type |
Length |
Width |
Dimensions |
|
Second Level |
Bedroom 2 |
4.49 m |
2.26 m |
4.49 m x 2.26 m |
|
Second Level |
Bedroom 3 |
4.64 m |
3.65 m |
4.64 m x 3.65 m |
|
Main Level |
Sitting Room |
2.51 m |
4.66 m |
2.51 m x 4.66 m |
|
Main Level |
Living Room |
3.81 m |
4.87 m |
3.81 m x 4.87 m |
|
Main Level |
Primary Bedroom |
3.42 m |
2.99 m |
3.42 m x 2.99 m |
|
Main Level |
Bathroom |
3.06 m |
2.18 m |
3.06 m x 2.18 m |
|
Main Level |
Kitchen |
4.84 m |
3.58 m |
4.84 m x 3.58 m |
|
Main Level |
Laundry Room |
1.62 m |
2.2 m |
1.62 m x 2.2 m |
|
Main Level |
Mud Room |
4.72 m |
2.38 m |
4.72 m x 2.38 m |
Utilities
|
Cable
|
Installed |
|
Electricity
|
Installed |
|
Sewer
|
Installed |
https://www.realtor.ca/real-estate/28450223/1789-6th-avenue-e-owen-sound-owen-sound

