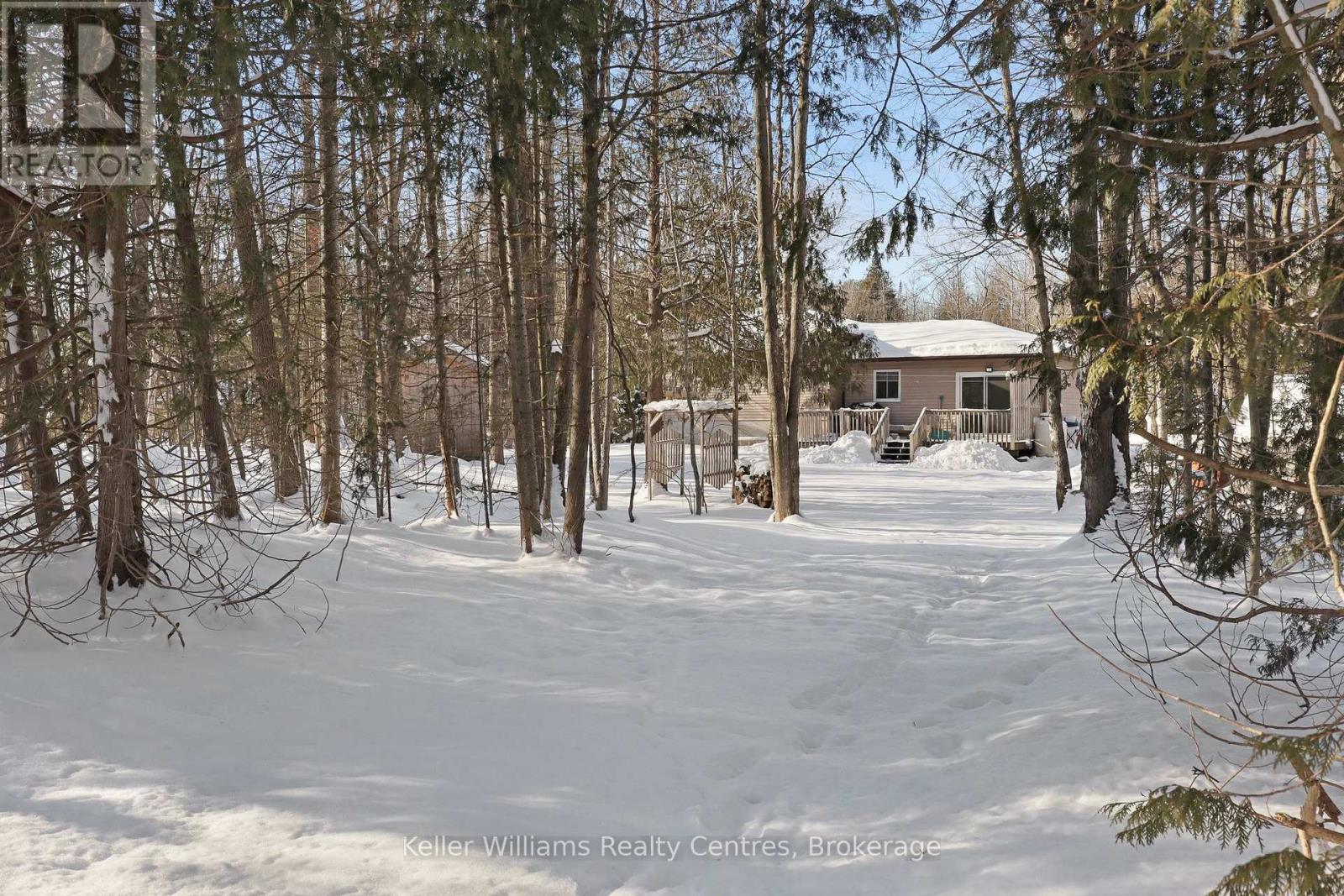179593 Grey Road 17 Georgian Bluffs, Ontario N0H 2T0
$540,000
Discover the natural beauty of life by the lake! Set on over half an acre of private, forested land, just 100 feet from access to Bass Lake, this inviting bungalow offers 3 bedrooms and 1 bathroom across 1,502 square feet of well-designed living space. Here, there's time to linger over dinner with family, meander through your snow-dressed 0.55 acre setting, or just relax in front of the crackling wood-burning fire. And while the inside certainly beckons you to put your feet up, you can't possibly ignore the outside, where you can take in the 130 acres of crystal-clear, spring-fed water and 5.99 kilometres of pristine shoreline that make up beautiful Bass Lake. Inside, the home exudes warmth. A large picture window frames serene forest views, while a wood-burning fireplace adds a cozy touch to the open living space. Sliding glass doors lead from the dining area to an elevated deck, an ideal spot for soaking in the peace and quiet of life by the lake. The bright, white kitchen is as stylish as it is functional, featuring stainless steel appliances, tile backsplash, and ample counter space. Hardwood flooring flows throughout, adding timeless appeal to the homes design. Outdoor enthusiasts will appreciate the dual driveways in the front and back, lower level workshop, and generous lot big enough for a detached shop. Thoughtful updates like kitchen and stainless steel appliance package (2020), flooring (2023), high-efficiency furnace (2019), UV water treatment system (2023), and roof (2017) make this home move-in ready. Just imagine a summer filled with fishing, paddling, and boating all on Bass Lake. This is a serene retreat you'll love coming home to! (id:57975)
Open House
This property has open houses!
12:00 pm
Ends at:2:00 pm
12:00 pm
Ends at:2:00 pm
Property Details
| MLS® Number | X11935257 |
| Property Type | Single Family |
| Community Name | Rural Georgian Bluffs |
| Amenities Near By | Marina, Schools, Ski Area |
| Community Features | Fishing, School Bus |
| Equipment Type | Water Heater - Propane, Propane Tank |
| Features | Irregular Lot Size, Lighting, Carpet Free, Sump Pump |
| Parking Space Total | 10 |
| Rental Equipment Type | Water Heater - Propane, Propane Tank |
| Structure | Deck, Porch |
Building
| Bathroom Total | 1 |
| Bedrooms Above Ground | 3 |
| Bedrooms Total | 3 |
| Amenities | Fireplace(s) |
| Appliances | Water Heater, Water Treatment, Dryer, Refrigerator, Stove, Washer |
| Architectural Style | Bungalow |
| Basement Development | Partially Finished |
| Basement Type | N/a (partially Finished) |
| Construction Style Attachment | Detached |
| Exterior Finish | Brick, Vinyl Siding |
| Fireplace Present | Yes |
| Fireplace Total | 1 |
| Fireplace Type | Woodstove,free Standing Metal |
| Flooring Type | Hardwood, Vinyl |
| Foundation Type | Poured Concrete |
| Heating Fuel | Propane |
| Heating Type | Forced Air |
| Stories Total | 1 |
| Size Interior | 1,500 - 2,000 Ft2 |
| Type | House |
Land
| Access Type | Year-round Access, Public Road |
| Acreage | No |
| Land Amenities | Marina, Schools, Ski Area |
| Sewer | Septic System |
| Size Depth | 243 Ft ,2 In |
| Size Frontage | 143 Ft ,4 In |
| Size Irregular | 143.4 X 243.2 Ft ; 0.554 Acres |
| Size Total Text | 143.4 X 243.2 Ft ; 0.554 Acres|1/2 - 1.99 Acres |
| Surface Water | Lake/pond |
Rooms
| Level | Type | Length | Width | Dimensions |
|---|---|---|---|---|
| Lower Level | Family Room | 5.61 m | 4.55 m | 5.61 m x 4.55 m |
| Lower Level | Laundry Room | 3.35 m | 2.54 m | 3.35 m x 2.54 m |
| Lower Level | Workshop | 2.59 m | 2.31 m | 2.59 m x 2.31 m |
| Main Level | Living Room | 4.52 m | 3.3 m | 4.52 m x 3.3 m |
| Main Level | Kitchen | 3.45 m | 2.82 m | 3.45 m x 2.82 m |
| Main Level | Dining Room | 2.95 m | 2.84 m | 2.95 m x 2.84 m |
| Main Level | Foyer | 2.05 m | 3.27 m | 2.05 m x 3.27 m |
| Main Level | Primary Bedroom | 3.38 m | 3.05 m | 3.38 m x 3.05 m |
| Main Level | Bedroom 2 | 3.73 m | 2.36 m | 3.73 m x 2.36 m |
| Main Level | Bedroom 3 | 2.69 m | 2.54 m | 2.69 m x 2.54 m |
Contact Us
Contact us for more information











































