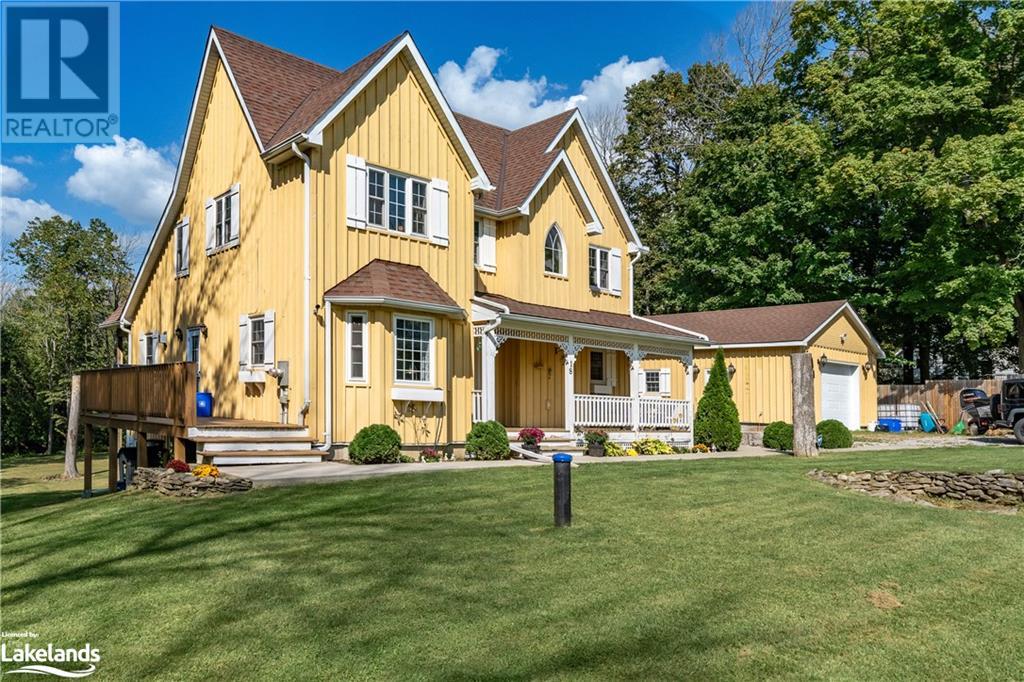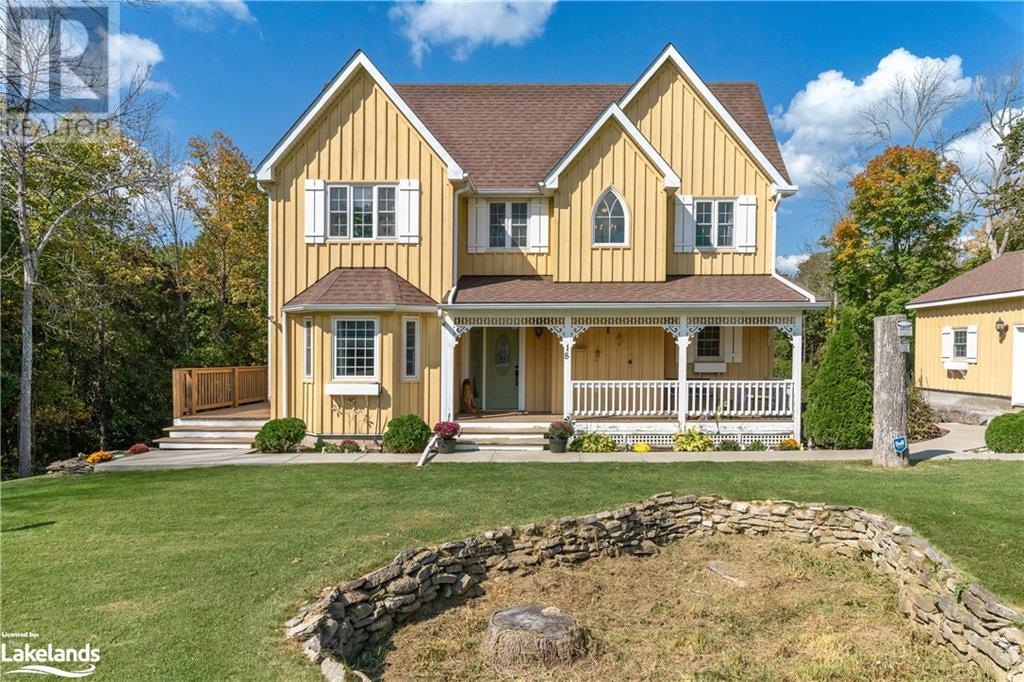4 Bedroom
4 Bathroom
3104 sqft
2 Level
Fireplace
Central Air Conditioning
Forced Air
Acreage
$889,900
Welcome to a stunning country homestead built in 2013, offering the perfect blend of modern comforts and rustic charm. Nestled on a serene 1.03-acre lot, this 4-bedroom, 3.5 bathroom home is ideal for families or those seeking peaceful rural living with easy access to town amenities. Step inside and be captivated by the spacious open-concept living and dining area, featuring wide plank pine floors throughout, exuding a warm, country-chic ambiance. The stylish and airy kitchen boasts a classic wood-top island, walk-in pantry, and ample prep space, making it perfect for cooking and entertaining. The living room is equally impressive with its cozy fireplace, stunning views and walk-out to a covered deck where you can enjoy the peaceful surroundings. The main floor also includes a convenient 2-piece guest bathroom, main floor laundry and a separate office for remote workers. Upstairs, the grand primary suite offers an en-suite bath, while two additional bedrooms each feature there own closet/playroom and share a 4-peice hallway bathroom. The lower level has a full in-law suite, complete with its own bedroom, bathroom, kitchenette, and a combined living/dining area. There's also plenty of extra storage space in the utility room. with its idyllic rural setting, yet just minutes form the charming town of Fenelon Falls, this property truly offers the best of both worlds. Come experience it for yourself - this is what dreams are made of! (id:57975)
Property Details
|
MLS® Number
|
40648515 |
|
Property Type
|
Single Family |
|
AmenitiesNearBy
|
Beach, Golf Nearby, Park, Place Of Worship, Playground, Schools, Shopping |
|
CommunicationType
|
High Speed Internet |
|
CommunityFeatures
|
Community Centre, School Bus |
|
EquipmentType
|
Propane Tank |
|
Features
|
Crushed Stone Driveway, Country Residential, Sump Pump, In-law Suite |
|
ParkingSpaceTotal
|
9 |
|
RentalEquipmentType
|
Propane Tank |
|
Structure
|
Porch |
Building
|
BathroomTotal
|
4 |
|
BedroomsAboveGround
|
3 |
|
BedroomsBelowGround
|
1 |
|
BedroomsTotal
|
4 |
|
Appliances
|
Dishwasher, Dryer, Refrigerator, Stove, Washer, Hood Fan, Window Coverings |
|
ArchitecturalStyle
|
2 Level |
|
BasementDevelopment
|
Partially Finished |
|
BasementType
|
Full (partially Finished) |
|
ConstructedDate
|
2013 |
|
ConstructionMaterial
|
Wood Frame |
|
ConstructionStyleAttachment
|
Detached |
|
CoolingType
|
Central Air Conditioning |
|
ExteriorFinish
|
Wood |
|
FireProtection
|
Smoke Detectors |
|
FireplaceFuel
|
Propane |
|
FireplacePresent
|
Yes |
|
FireplaceTotal
|
1 |
|
FireplaceType
|
Other - See Remarks |
|
HalfBathTotal
|
1 |
|
HeatingFuel
|
Propane |
|
HeatingType
|
Forced Air |
|
StoriesTotal
|
2 |
|
SizeInterior
|
3104 Sqft |
|
Type
|
House |
|
UtilityWater
|
Drilled Well |
Parking
Land
|
AccessType
|
Road Access, Highway Access |
|
Acreage
|
Yes |
|
FenceType
|
Partially Fenced |
|
LandAmenities
|
Beach, Golf Nearby, Park, Place Of Worship, Playground, Schools, Shopping |
|
Sewer
|
Septic System |
|
SizeDepth
|
300 Ft |
|
SizeFrontage
|
150 Ft |
|
SizeIrregular
|
1.03 |
|
SizeTotal
|
1.03 Ac|1/2 - 1.99 Acres |
|
SizeTotalText
|
1.03 Ac|1/2 - 1.99 Acres |
|
ZoningDescription
|
A1 |
Rooms
| Level |
Type |
Length |
Width |
Dimensions |
|
Second Level |
Bedroom |
|
|
8'5'' x 15'6'' |
|
Second Level |
Bedroom |
|
|
14'9'' x 9'6'' |
|
Second Level |
3pc Bathroom |
|
|
7'9'' x 5'8'' |
|
Second Level |
Primary Bedroom |
|
|
10'11'' x 20'9'' |
|
Second Level |
4pc Bathroom |
|
|
11'1'' x 5'8'' |
|
Basement |
Kitchen |
|
|
7'7'' x 7'2'' |
|
Basement |
4pc Bathroom |
|
|
Measurements not available |
|
Basement |
Bedroom |
|
|
10'10'' x 10'10'' |
|
Basement |
Family Room |
|
|
14'10'' x 9'10'' |
|
Main Level |
2pc Bathroom |
|
|
4'11'' x 5'6'' |
|
Main Level |
Laundry Room |
|
|
8'5'' x 8'3'' |
|
Main Level |
Office |
|
|
10'9'' x 14'9'' |
|
Main Level |
Kitchen |
|
|
11'7'' x 17'11'' |
|
Main Level |
Dining Room |
|
|
10'11'' x 22'11'' |
|
Main Level |
Living Room |
|
|
12'7'' x 21'8'' |
|
Main Level |
Foyer |
|
|
5'6'' x 7'10'' |
Utilities
|
Cable
|
Available |
|
Electricity
|
Available |
|
Telephone
|
Available |
https://www.realtor.ca/real-estate/27440975/18-blythe-shore-road-fenelon-falls









































