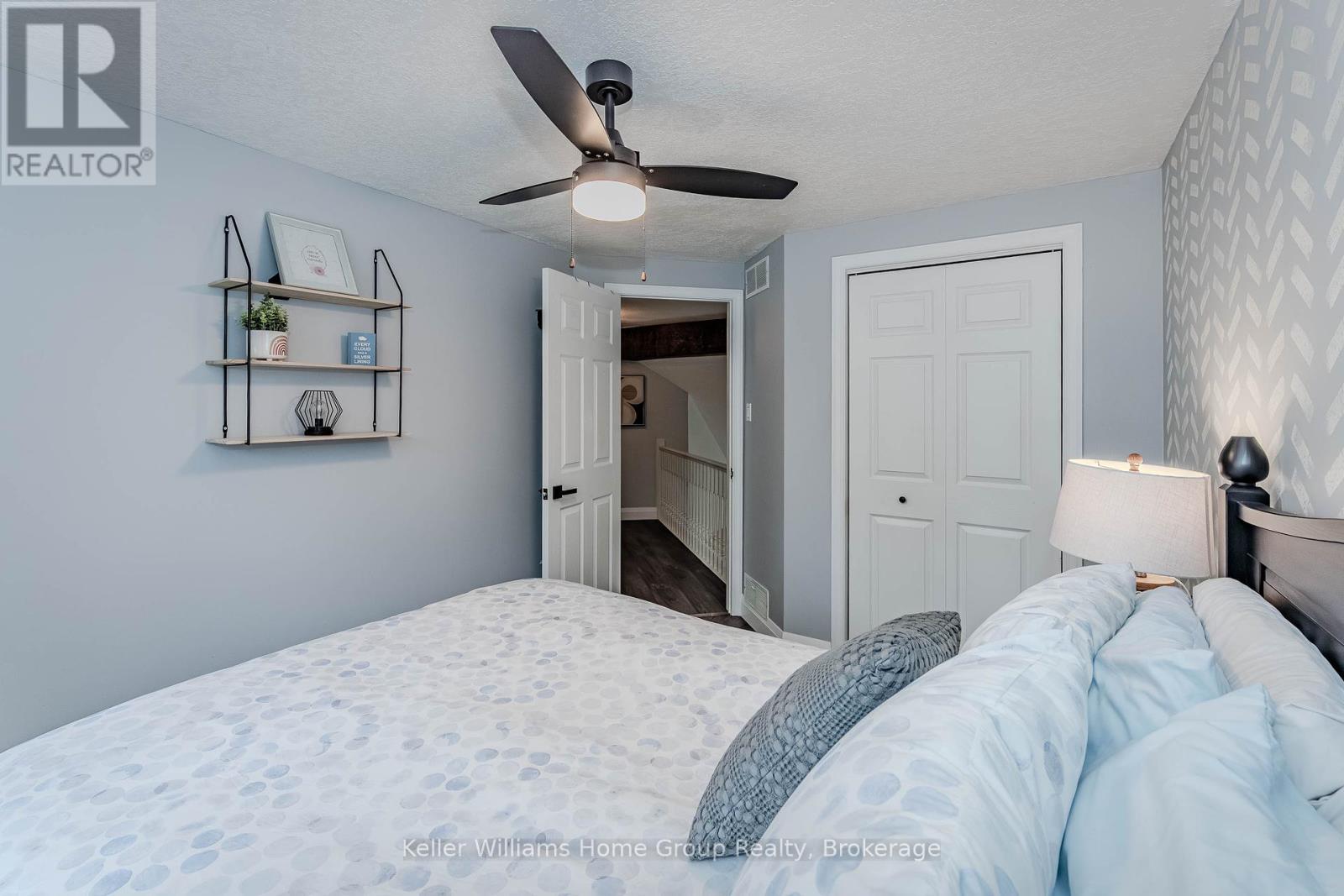3 Bedroom
3 Bathroom
1,100 - 1,500 ft2
Fireplace
Central Air Conditioning
Forced Air
$1,099,900
Welcome to this beautifully updated 2-storey home in Guelph's desirable South end, combining modern comfort with natural surroundings. With 3 spacious bedrooms and 2.5 bathrooms, the home features a newly renovated kitchen with an island, coffee bar, and new appliances, perfect for entertaining. The living room, updated in 2022 with new flooring and a cozy fireplace, offers an inviting space to relax. The newly finishedbasement includes a brand new bathroom, adding extra convenience. Outdoors, enjoy the large privatebackyard backing onto a scenic trail and greenspace with beautiful mature trees, complete with a new deck, new concrete patio and walkways, and new sliding doors, for seamless indoor-outdoor living. Additional upgrades include new matching blinds throughout, new washer and dryer, and recent furnace, AC, garagedoors and openers all done in 2021. This home truly blends style, comfort, and outdoor serenity. (id:57975)
Property Details
|
MLS® Number
|
X11909012 |
|
Property Type
|
Single Family |
|
Community Name
|
Pine Ridge |
|
Features
|
Irregular Lot Size, Flat Site |
|
Parking Space Total
|
4 |
|
Structure
|
Deck, Shed |
Building
|
Bathroom Total
|
3 |
|
Bedrooms Above Ground
|
3 |
|
Bedrooms Total
|
3 |
|
Amenities
|
Fireplace(s) |
|
Appliances
|
Water Heater, Water Softener, Dishwasher, Dryer, Garage Door Opener, Range, Refrigerator, Stove, Washer, Window Coverings |
|
Basement Development
|
Finished |
|
Basement Type
|
Full (finished) |
|
Construction Style Attachment
|
Detached |
|
Cooling Type
|
Central Air Conditioning |
|
Exterior Finish
|
Vinyl Siding, Brick |
|
Fire Protection
|
Smoke Detectors |
|
Fireplace Present
|
Yes |
|
Fireplace Total
|
1 |
|
Foundation Type
|
Poured Concrete |
|
Half Bath Total
|
1 |
|
Heating Fuel
|
Natural Gas |
|
Heating Type
|
Forced Air |
|
Stories Total
|
2 |
|
Size Interior
|
1,100 - 1,500 Ft2 |
|
Type
|
House |
|
Utility Water
|
Municipal Water |
Parking
Land
|
Acreage
|
No |
|
Sewer
|
Sanitary Sewer |
|
Size Depth
|
105 Ft |
|
Size Frontage
|
32 Ft |
|
Size Irregular
|
32 X 105 Ft ; 32.76x105.32x39.05x105.09 |
|
Size Total Text
|
32 X 105 Ft ; 32.76x105.32x39.05x105.09|under 1/2 Acre |
|
Zoning Description
|
R |
Rooms
| Level |
Type |
Length |
Width |
Dimensions |
|
Second Level |
Bathroom |
2.92 m |
3 m |
2.92 m x 3 m |
|
Second Level |
Bedroom |
2.79 m |
3.81 m |
2.79 m x 3.81 m |
|
Second Level |
Bedroom |
2.69 m |
4.37 m |
2.69 m x 4.37 m |
|
Second Level |
Primary Bedroom |
4.04 m |
3.71 m |
4.04 m x 3.71 m |
|
Basement |
Recreational, Games Room |
6.05 m |
4.37 m |
6.05 m x 4.37 m |
|
Basement |
Other |
2.26 m |
1.5 m |
2.26 m x 1.5 m |
|
Basement |
Utility Room |
1.75 m |
1.68 m |
1.75 m x 1.68 m |
|
Basement |
Bathroom |
3.17 m |
1.27 m |
3.17 m x 1.27 m |
|
Main Level |
Bathroom |
1.52 m |
1.42 m |
1.52 m x 1.42 m |
|
Main Level |
Foyer |
2.39 m |
2.49 m |
2.39 m x 2.49 m |
|
Main Level |
Kitchen |
3.33 m |
3.4 m |
3.33 m x 3.4 m |
|
Main Level |
Living Room |
4.65 m |
4.44 m |
4.65 m x 4.44 m |
Utilities
|
Cable
|
Installed |
|
Wireless
|
Available |
https://www.realtor.ca/real-estate/27769798/18-gaw-crescent-guelph-pine-ridge-pine-ridge










































