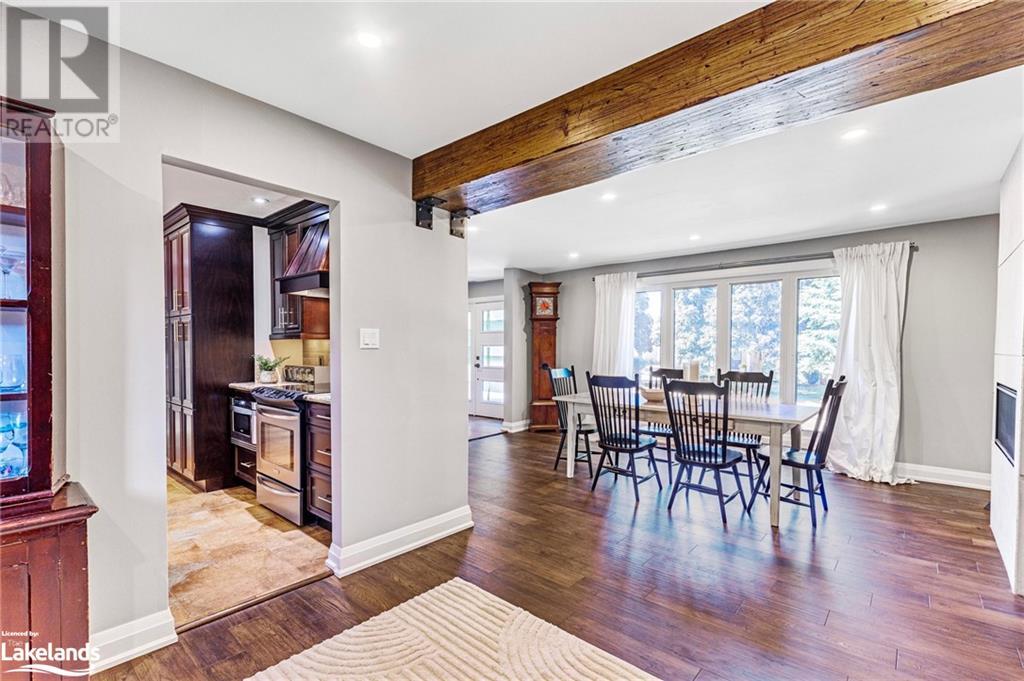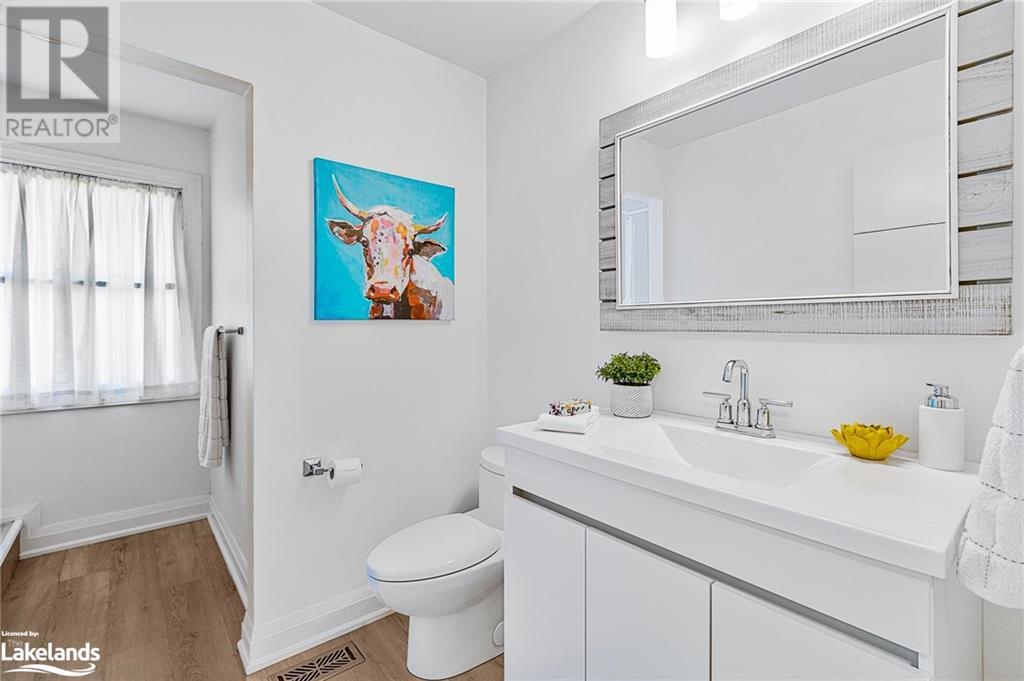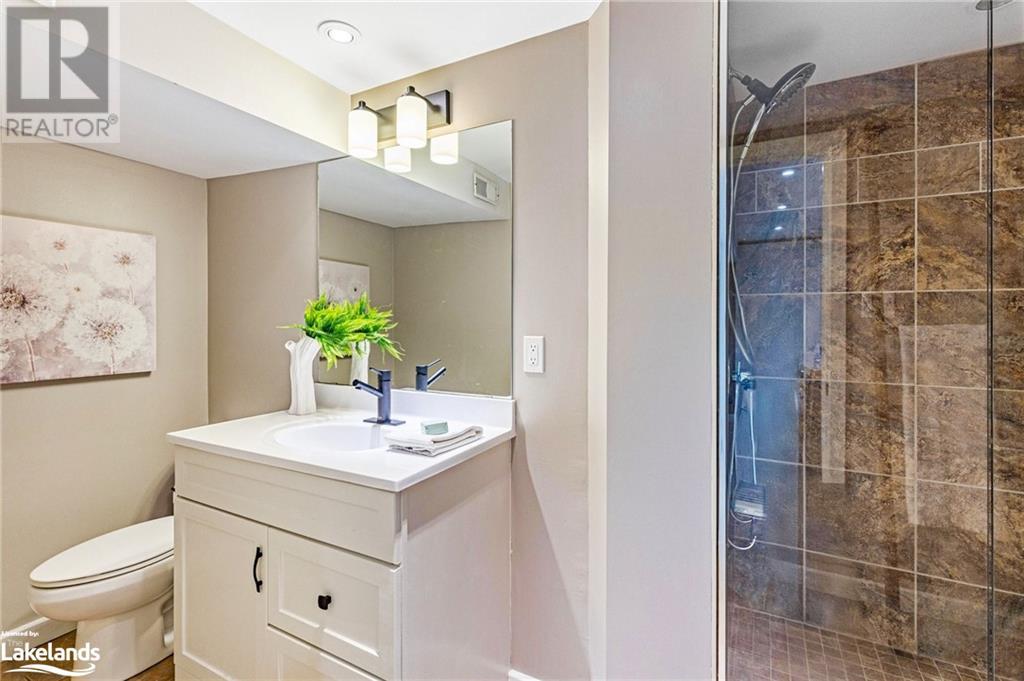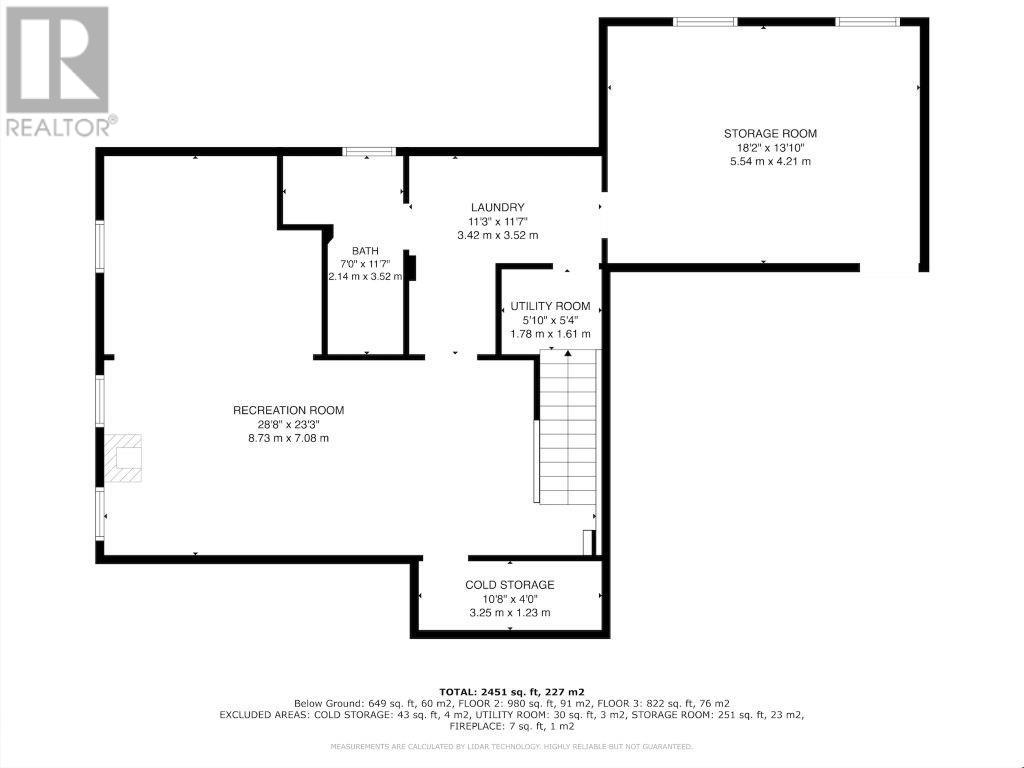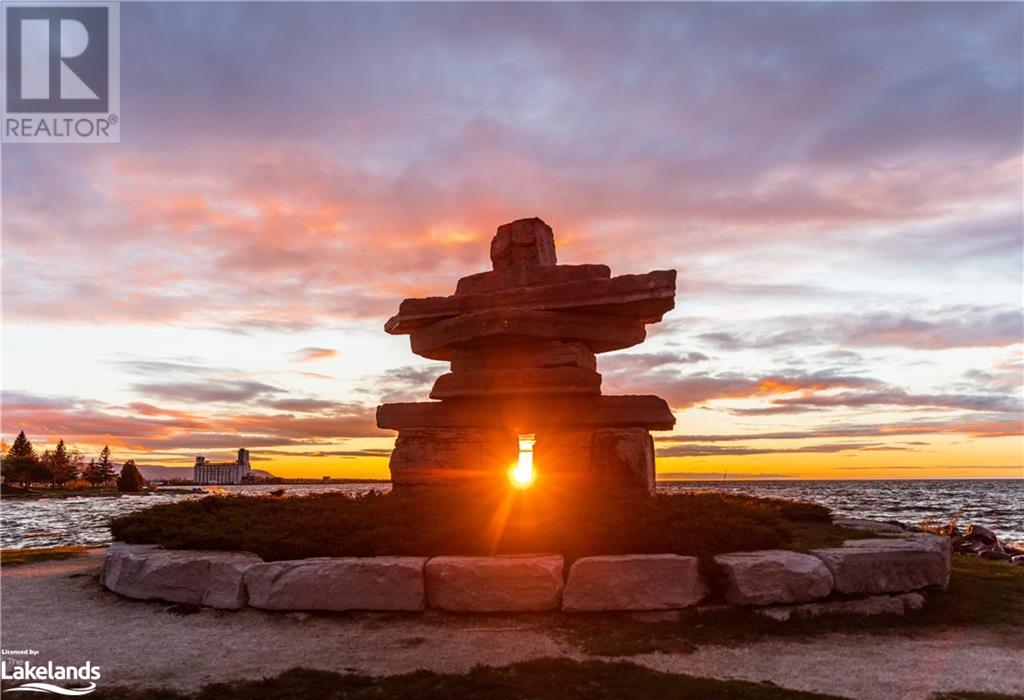3 Bedroom
4 Bathroom
2451 sqft
2 Level
Fireplace
Central Air Conditioning
Forced Air
Landscaped
$1,149,000
Beautifully updated Brick Bungalow in sought after Old Lockhart is ready for its next homeowners. Sitting on a treed, private 62x120 lot, this bright 3 Bedroom, 4 Bathroom family home exudes charm & warmth. Cozy up in front of one of three gas fireplaces, or around the natural gas outdoor fire. $300K++ in updates include: engineered hardwood floors on the main & 2nd floors, fully renovated ensuite & main bathrooms, bay window & contemporary gas fireplace in front room, new trim on main & 2nd floors, extensive professional landscaping, replacement of doors, new roof, eaves, soffit, gutters, and more. The primary bedroom has been transformed into a retreat with a stunning, contemporary ensuite and dressing room overlooking the serene backyard. The fully finished basement with separate entrance easily allows for a nanny/in-law suite. Enjoy your morning coffee surrounded by trees & gardens on the large composite deck, designed for entertaining. This home is ideally located in central Collingwood, walking distance to both high schools, both French Immersion schools, St. Mary's and downtown. Trails, parks, tennis courts are all close by and you're a short drive from Blue Mountain, Thornbury and Wasaga Beach. Absolutely move-in ready for the school year! *Long list of Features available. (id:57975)
Property Details
|
MLS® Number
|
40596582 |
|
Property Type
|
Single Family |
|
Amenities Near By
|
Airport, Beach, Golf Nearby, Hospital, Park, Playground, Public Transit, Schools, Shopping, Ski Area |
|
Communication Type
|
High Speed Internet |
|
Features
|
Paved Driveway, Automatic Garage Door Opener |
|
Parking Space Total
|
6 |
|
Structure
|
Shed, Porch |
Building
|
Bathroom Total
|
4 |
|
Bedrooms Above Ground
|
3 |
|
Bedrooms Total
|
3 |
|
Appliances
|
Dishwasher, Dryer, Refrigerator, Stove, Washer, Microwave Built-in, Window Coverings, Garage Door Opener |
|
Architectural Style
|
2 Level |
|
Basement Development
|
Finished |
|
Basement Type
|
Full (finished) |
|
Constructed Date
|
1976 |
|
Construction Style Attachment
|
Detached |
|
Cooling Type
|
Central Air Conditioning |
|
Exterior Finish
|
Brick, Vinyl Siding |
|
Fire Protection
|
Smoke Detectors |
|
Fireplace Present
|
Yes |
|
Fireplace Total
|
3 |
|
Fixture
|
Ceiling Fans |
|
Half Bath Total
|
1 |
|
Heating Fuel
|
Natural Gas |
|
Heating Type
|
Forced Air |
|
Stories Total
|
2 |
|
Size Interior
|
2451 Sqft |
|
Type
|
House |
|
Utility Water
|
Municipal Water |
Parking
Land
|
Acreage
|
No |
|
Fence Type
|
Fence |
|
Land Amenities
|
Airport, Beach, Golf Nearby, Hospital, Park, Playground, Public Transit, Schools, Shopping, Ski Area |
|
Landscape Features
|
Landscaped |
|
Sewer
|
Municipal Sewage System |
|
Size Depth
|
120 Ft |
|
Size Frontage
|
62 Ft |
|
Size Total Text
|
Under 1/2 Acre |
|
Zoning Description
|
R2 |
Rooms
| Level |
Type |
Length |
Width |
Dimensions |
|
Second Level |
Other |
|
|
10'6'' x 7'1'' |
|
Second Level |
4pc Bathroom |
|
|
Measurements not available |
|
Second Level |
Bedroom |
|
|
10'6'' x 8'11'' |
|
Second Level |
Bedroom |
|
|
10'6'' x 8'8'' |
|
Second Level |
Full Bathroom |
|
|
Measurements not available |
|
Second Level |
Primary Bedroom |
|
|
16'3'' x 14'4'' |
|
Basement |
Utility Room |
|
|
5'10'' x 5'4'' |
|
Basement |
Cold Room |
|
|
10'8'' x 4'0'' |
|
Basement |
Storage |
|
|
18'2'' x 13'10'' |
|
Basement |
Laundry Room |
|
|
11'7'' x 11'3'' |
|
Basement |
3pc Bathroom |
|
|
Measurements not available |
|
Basement |
Recreation Room |
|
|
28'8'' x 23'3'' |
|
Main Level |
Foyer |
|
|
13'1'' x 11'6'' |
|
Main Level |
Family Room |
|
|
20'0'' x 13'10'' |
|
Main Level |
Living Room |
|
|
12'3'' x 10'11'' |
|
Main Level |
Dining Room |
|
|
18'8'' x 11'9'' |
|
Main Level |
2pc Bathroom |
|
|
Measurements not available |
|
Main Level |
Kitchen |
|
|
18'11'' x 11'11'' |
Utilities
|
Cable
|
Available |
|
Electricity
|
Available |
|
Natural Gas
|
Available |
|
Telephone
|
Available |
https://www.realtor.ca/real-estate/26989087/18-lockhart-road-collingwood










