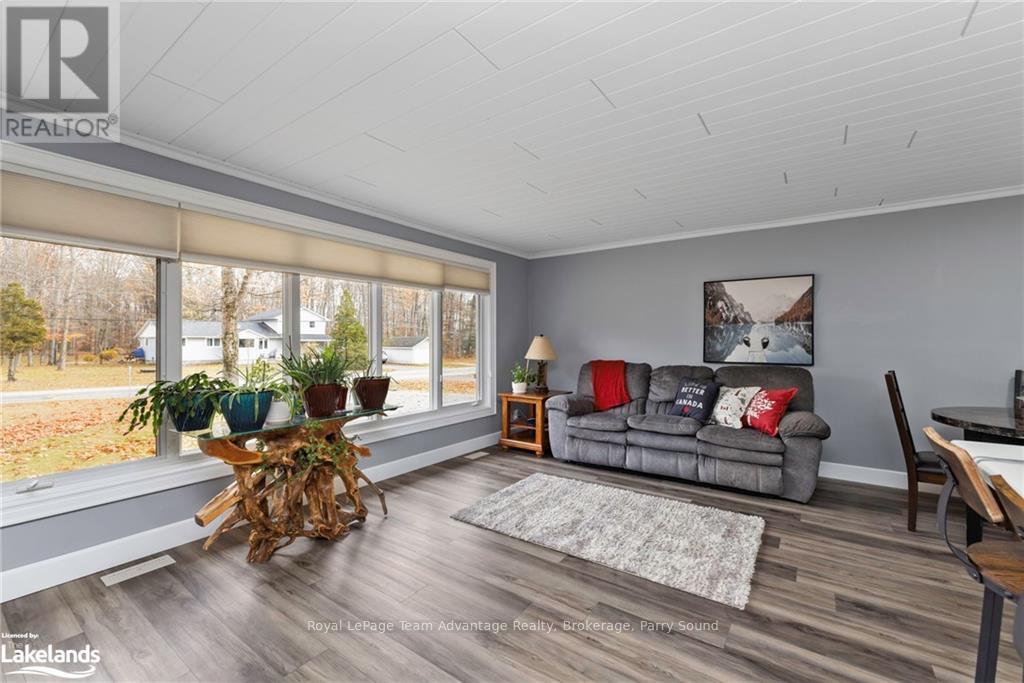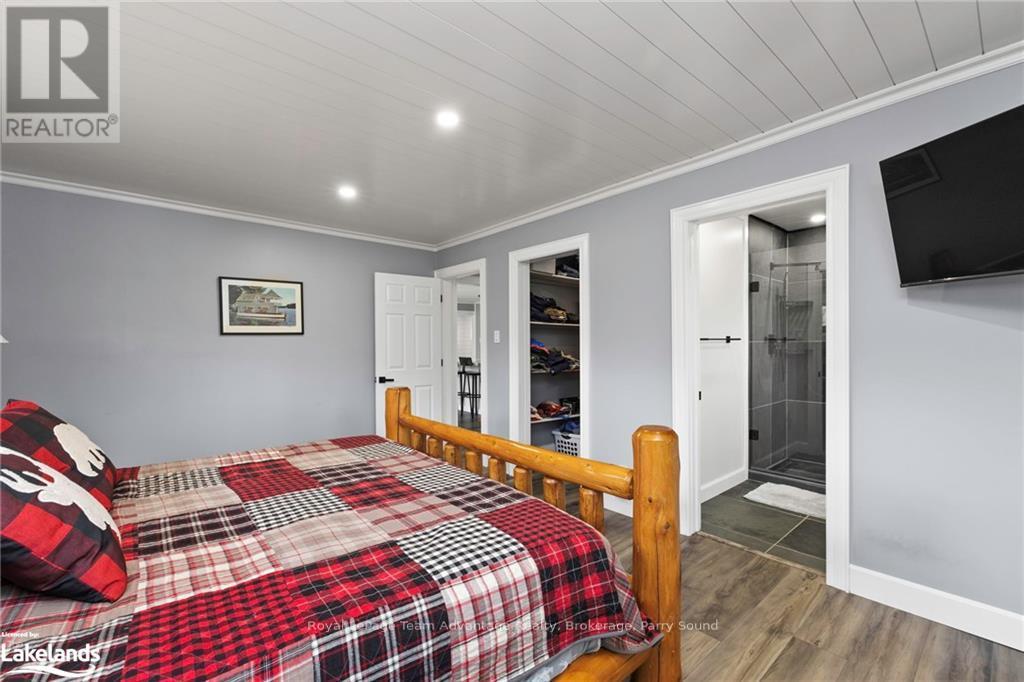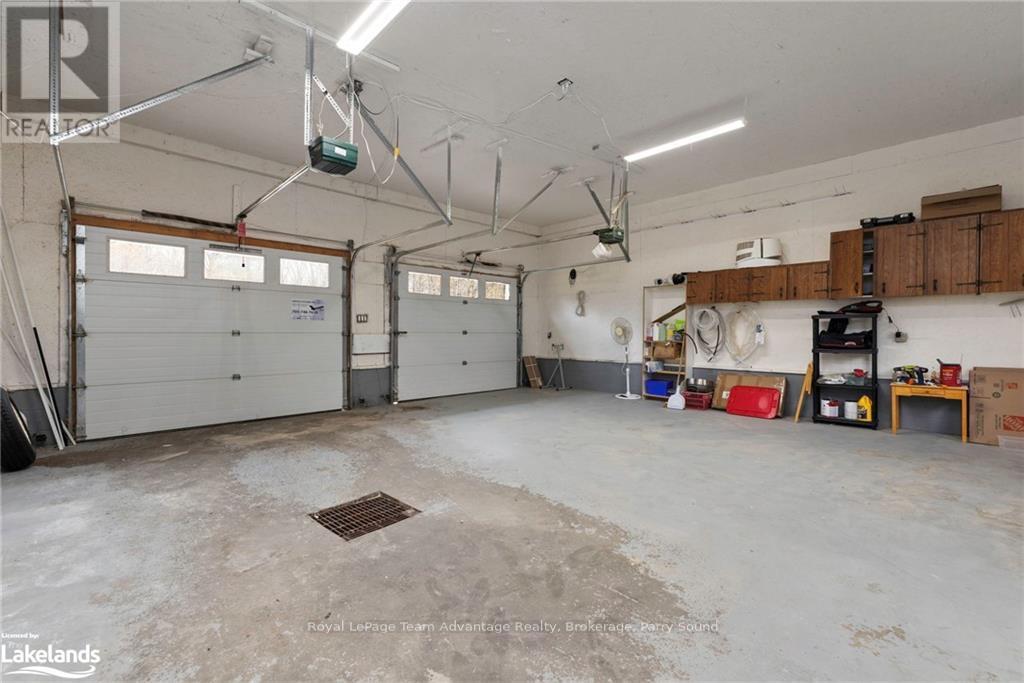2 Bedroom
3 Bathroom
Bungalow
Fireplace
Central Air Conditioning
Forced Air
$949,000
Welcome to 18 Sandy Plains Rd in sought after Humphrey Village, Seguin. What separates this property from the rest? Location.Property.Outbuildings.Home Improve. THE PROPERTY: amazing 1.78ac, large private back yard w/ separate driveway & circular drive area perfect for large equipment & massive storage options.OUTBUILDINGS:This is where 18 Sandy shines! Featuring:1.*32x28 detached workshop w/ multiple heat sources and A/C comfortable and usable for all seasons (propane heat/heatpumps/woodstove),13 ft high ceiling, two 10x10 overhead doors & a 36x20 covered attached storage off the back 2.*Large 64x30 vinyl quonset style storage unit for all the BIG BIG toys & equipment 3.*27x16 storage shed with metal roof 4.*32x16 implement shed 5.*20x18 covered wood mill 6.*2 more 20x10 shelter logic units and a few other sheds AS WELL AS**attached 2 car heated garage w/ heatpump and attached/enclosed breezeway to house with multiple entrances PROPERTY EXTRAS for your pleasure:) GENERAC system, 6-person Great Lakes Spa fully loaded, 6-person woodfired sauna THE HOUSE:sought after bungalow, & recent upgrades: Thomasville kitchen w/soft close, epoxy countertops, lovely main bath updated, stunning ensuite bath & walk in closet, flooring/drywall/paint/trim throughout main floor, The lower level was recently updated also, & includes a half bath/laundry room, den, storage room, utility room, huge family room/games area with a propane fireplace, the attached breezeway/mudroom is an amazing BONUS space. LOCATION: Humphrey Village, 15 min to Parry Sound, 2+hrs to GTA, minutes to multiple beaches and boat launches close to the Muskoka 3 lakes & Georgian Bay and many other inland lakes! A few minutes walk to schools, community centre, ice-rink, library, general store & LCBO. Parks & great walking/trails everywhere. Simply appealing for every buyer. Families, retirees..the buyer who wants privacy, space & conveniently located. There are too many home improvements to list. DO NOT MISS THIS!!! (id:57975)
Property Details
|
MLS® Number
|
X10440293 |
|
Property Type
|
Single Family |
|
Equipment Type
|
Propane Tank |
|
Features
|
Flat Site, Dry, Level, Sump Pump |
|
Parking Space Total
|
10 |
|
Rental Equipment Type
|
Propane Tank |
|
Structure
|
Workshop |
Building
|
Bathroom Total
|
3 |
|
Bedrooms Above Ground
|
2 |
|
Bedrooms Total
|
2 |
|
Amenities
|
Fireplace(s) |
|
Appliances
|
Hot Tub, Dishwasher, Dryer, Microwave, Refrigerator, Stove, Washer, Window Coverings |
|
Architectural Style
|
Bungalow |
|
Basement Development
|
Finished |
|
Basement Type
|
Full (finished) |
|
Construction Style Attachment
|
Detached |
|
Cooling Type
|
Central Air Conditioning |
|
Exterior Finish
|
Aluminum Siding, Brick |
|
Fire Protection
|
Security System, Smoke Detectors |
|
Fireplace Present
|
Yes |
|
Foundation Type
|
Block |
|
Half Bath Total
|
1 |
|
Heating Fuel
|
Propane |
|
Heating Type
|
Forced Air |
|
Stories Total
|
1 |
|
Type
|
House |
Parking
Land
|
Access Type
|
Year-round Access |
|
Acreage
|
No |
|
Sewer
|
Septic System |
|
Size Depth
|
468 Ft |
|
Size Frontage
|
165 Ft |
|
Size Irregular
|
165 X 468 Ft |
|
Size Total Text
|
165 X 468 Ft|1/2 - 1.99 Acres |
|
Zoning Description
|
R1 |
Rooms
| Level |
Type |
Length |
Width |
Dimensions |
|
Basement |
Den |
3.05 m |
3.45 m |
3.05 m x 3.45 m |
|
Basement |
Family Room |
9.35 m |
6.55 m |
9.35 m x 6.55 m |
|
Basement |
Utility Room |
3.73 m |
3.81 m |
3.73 m x 3.81 m |
|
Basement |
Bathroom |
3.23 m |
2.51 m |
3.23 m x 2.51 m |
|
Main Level |
Kitchen |
3.61 m |
3.89 m |
3.61 m x 3.89 m |
|
Main Level |
Other |
6.53 m |
3.66 m |
6.53 m x 3.66 m |
|
Main Level |
Primary Bedroom |
4.9 m |
3.53 m |
4.9 m x 3.53 m |
|
Main Level |
Bathroom |
2.13 m |
2.39 m |
2.13 m x 2.39 m |
|
Main Level |
Bedroom |
3.91 m |
3.07 m |
3.91 m x 3.07 m |
|
Main Level |
Bathroom |
2.21 m |
1.96 m |
2.21 m x 1.96 m |
Utilities
https://www.realtor.ca/real-estate/27606991/18-sandy-plains-road-s-seguin











































