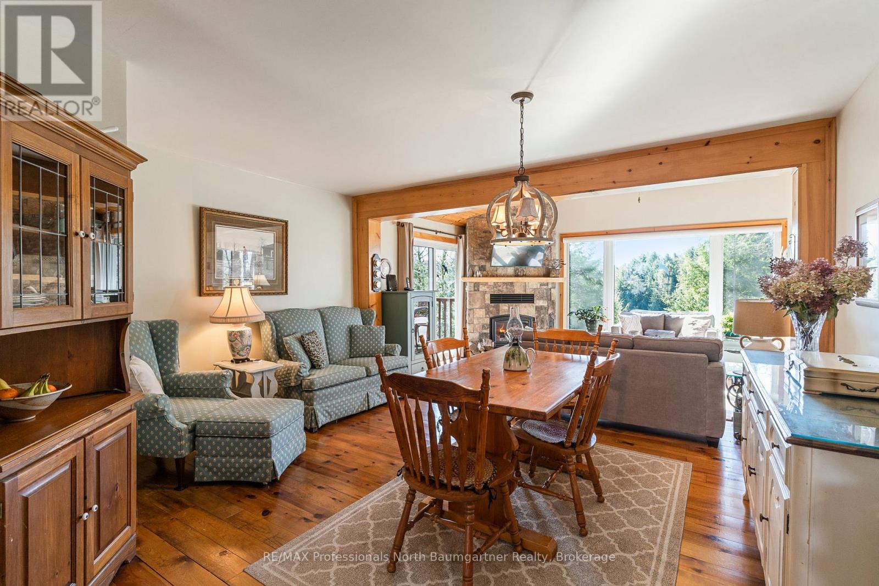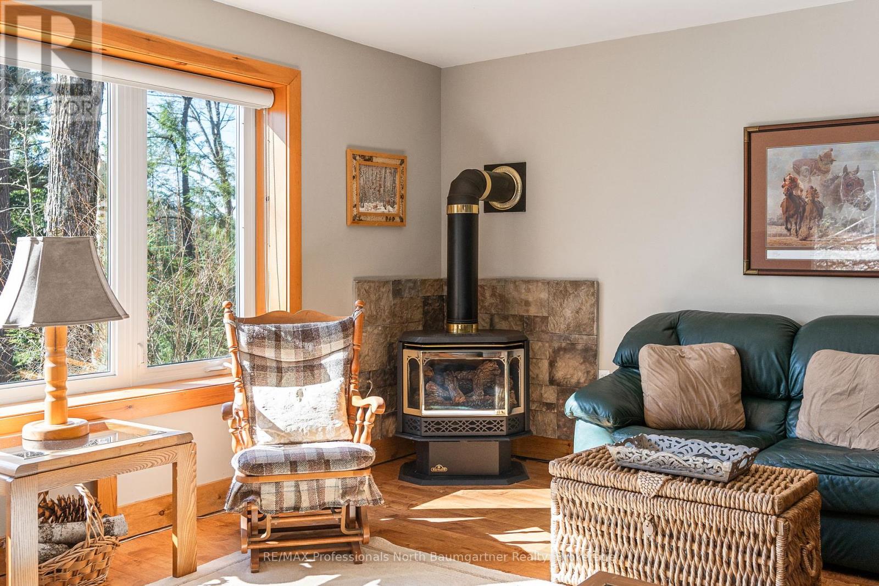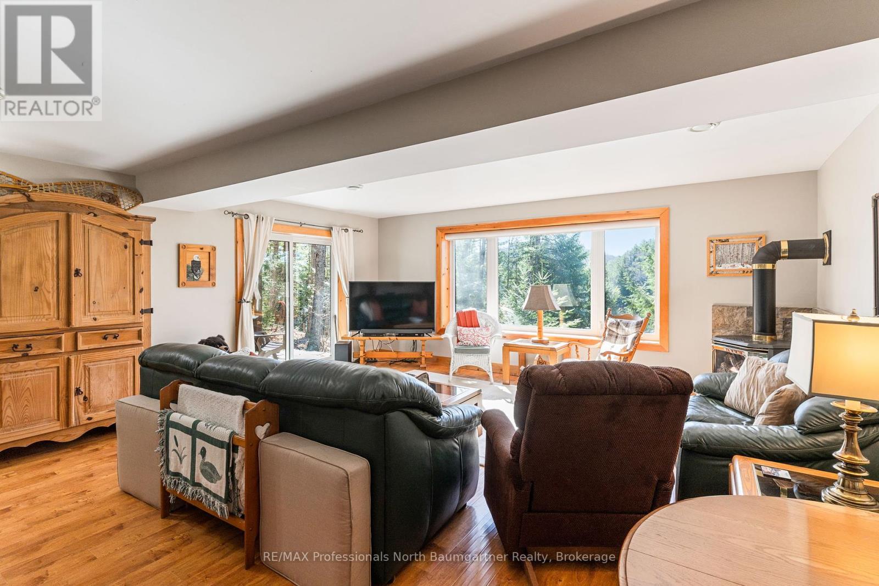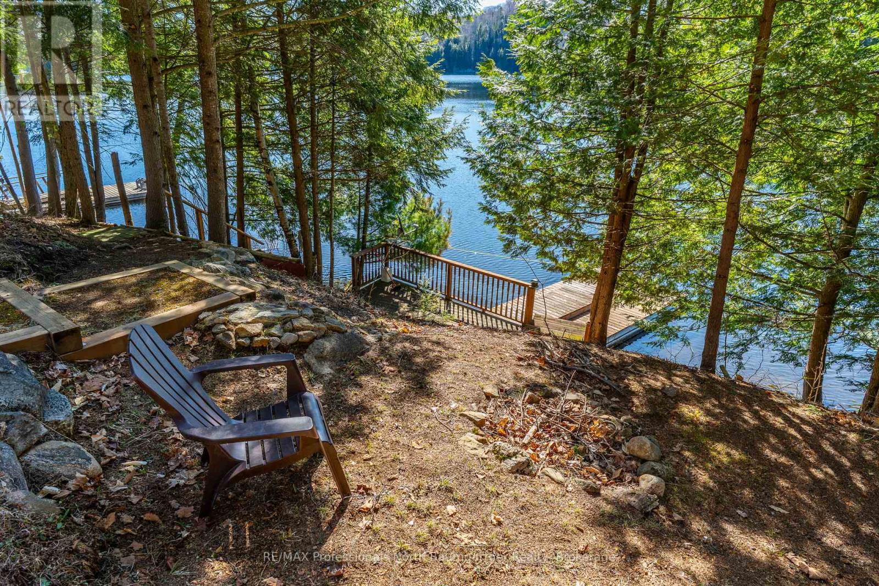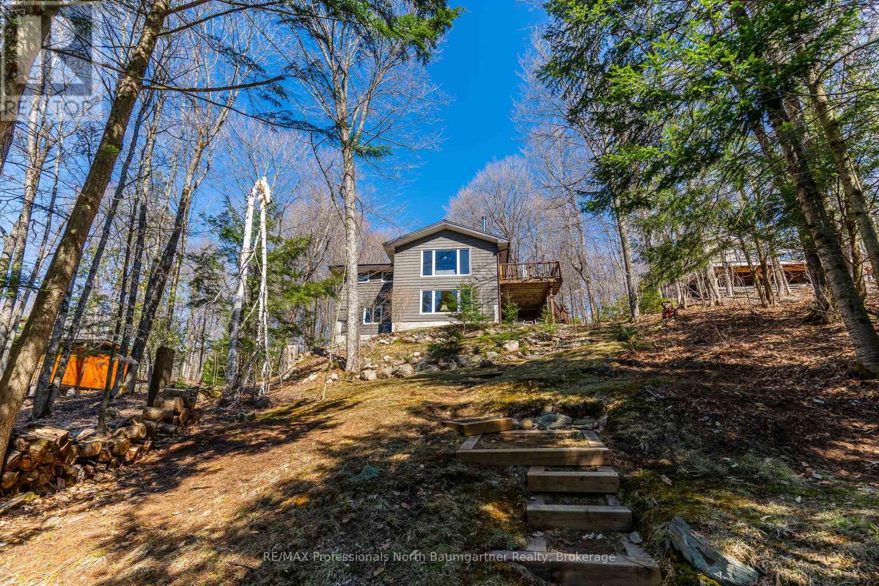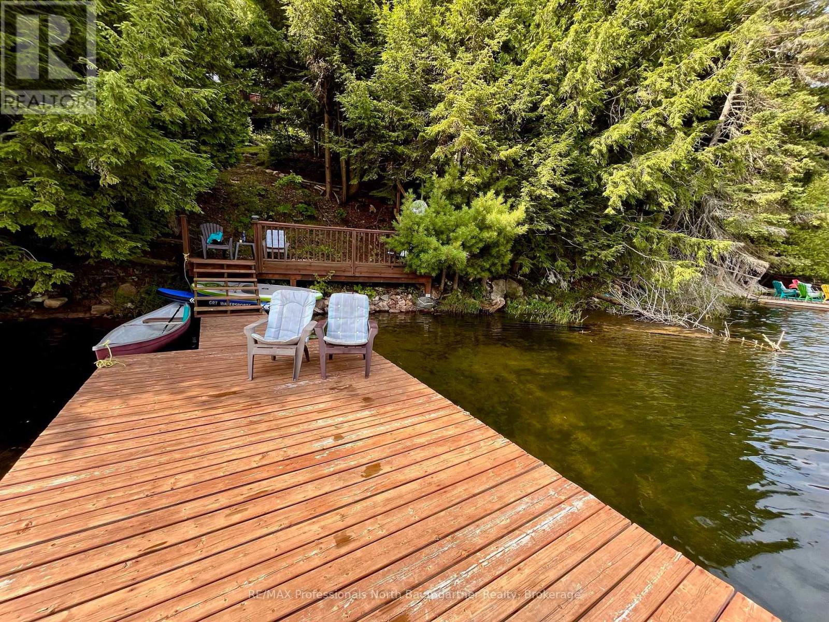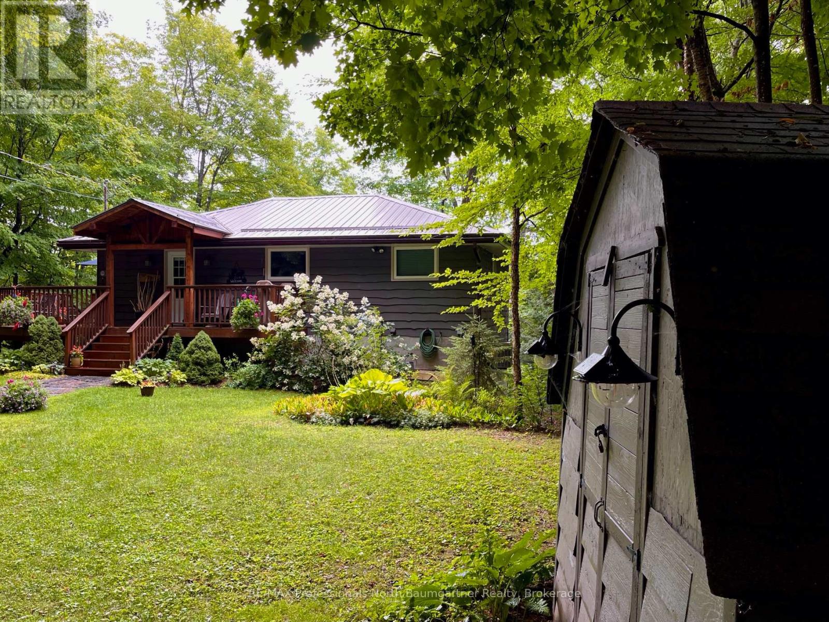3 Bedroom
2 Bathroom
700 - 1,100 ft2
Bungalow
Fireplace
Central Air Conditioning
Forced Air
Waterfront
$919,500
Welcome to your lakefront getaway at 1816 Trappers Trail, a captivating 3-bedroom, 2-bathroom home on the shores of Negaunee Lake. This exceptional property perfectly balances charm with comfort in a breathtaking natural setting. The heart of this home features a stunning living room anchored by a magnificent stone wood-burning fireplace that creates an atmosphere of warmth and relaxation. Gaze upward to appreciate the dramatic vaulted ceilings that enhance the sense of spaciousness while allowing natural light to cascade throughout the open floor plan. Downstairs, discover a versatile family rec room centered around a cozy propane stove that provides additional heating and ambiance. This flexible space offers endless possibilities for entertainment, remote work, or accommodating overflow guests during summer gatherings. Step outside onto the expansive deck overlooking the waters of Negaunee Lake; a motor restricted lake, offering peace and tranquility. The property's lakefront location provides not only stunning views but also direct access to all the recreational opportunities the lake has to offer. Two minutes down the road, you will find the boat launch to Miskwabi Lake - where you can spend summer days on the boat. This rare Negaunee Lake offering combines the privacy of a woodland retreat with the convenience of lakeside living. 1816 Trappers Trail isn't just a home, it's a lifestyle waiting to be embraced by those who value natural beauty, the outdoors, and creating lasting memories with family and friends. (id:57975)
Property Details
|
MLS® Number
|
X12120338 |
|
Property Type
|
Single Family |
|
Community Name
|
Dudley |
|
Easement
|
Unknown |
|
Equipment Type
|
Propane Tank |
|
Features
|
Wooded Area |
|
Parking Space Total
|
6 |
|
Rental Equipment Type
|
Propane Tank |
|
Structure
|
Shed, Dock |
|
View Type
|
Lake View, Direct Water View |
|
Water Front Type
|
Waterfront |
Building
|
Bathroom Total
|
2 |
|
Bedrooms Above Ground
|
3 |
|
Bedrooms Total
|
3 |
|
Amenities
|
Fireplace(s) |
|
Appliances
|
Water Heater - Tankless |
|
Architectural Style
|
Bungalow |
|
Basement Development
|
Finished |
|
Basement Features
|
Walk Out |
|
Basement Type
|
N/a (finished) |
|
Construction Style Attachment
|
Detached |
|
Cooling Type
|
Central Air Conditioning |
|
Exterior Finish
|
Cedar Siding |
|
Fireplace Present
|
Yes |
|
Foundation Type
|
Block |
|
Heating Fuel
|
Propane |
|
Heating Type
|
Forced Air |
|
Stories Total
|
1 |
|
Size Interior
|
700 - 1,100 Ft2 |
|
Type
|
House |
|
Utility Water
|
Lake/river Water Intake |
Parking
Land
|
Access Type
|
Year-round Access, Private Docking |
|
Acreage
|
No |
|
Sewer
|
Septic System |
|
Size Depth
|
421 Ft ,2 In |
|
Size Frontage
|
101 Ft |
|
Size Irregular
|
101 X 421.2 Ft |
|
Size Total Text
|
101 X 421.2 Ft|1/2 - 1.99 Acres |
|
Surface Water
|
Lake/pond |
|
Zoning Description
|
Wr4 |
Rooms
| Level |
Type |
Length |
Width |
Dimensions |
|
Basement |
Utility Room |
2.26 m |
2.43 m |
2.26 m x 2.43 m |
|
Basement |
Bathroom |
3.16 m |
2.77 m |
3.16 m x 2.77 m |
|
Basement |
Bedroom |
3.29 m |
4.35 m |
3.29 m x 4.35 m |
|
Basement |
Laundry Room |
3.21 m |
3.02 m |
3.21 m x 3.02 m |
|
Basement |
Recreational, Games Room |
6.37 m |
5.73 m |
6.37 m x 5.73 m |
|
Main Level |
Bathroom |
2.39 m |
3.04 m |
2.39 m x 3.04 m |
|
Main Level |
Bedroom |
3.5 m |
2.78 m |
3.5 m x 2.78 m |
|
Main Level |
Dining Room |
4.98 m |
4.47 m |
4.98 m x 4.47 m |
|
Main Level |
Kitchen |
3.4 m |
4.54 m |
3.4 m x 4.54 m |
|
Main Level |
Living Room |
3.43 m |
6.15 m |
3.43 m x 6.15 m |
|
Main Level |
Primary Bedroom |
3.54 m |
3.33 m |
3.54 m x 3.33 m |
https://www.realtor.ca/real-estate/28251437/1816-trappers-trail-road-dysart-et-al-dudley-dudley










